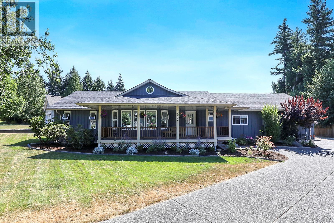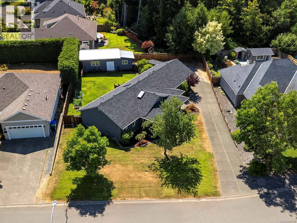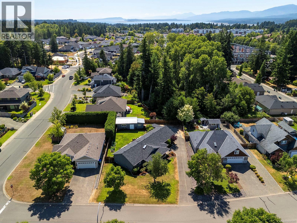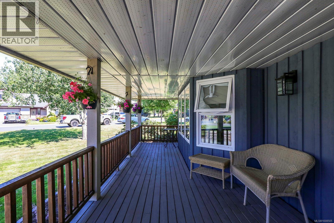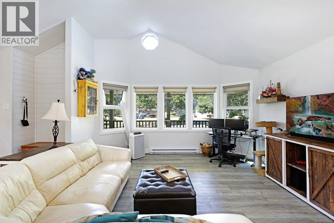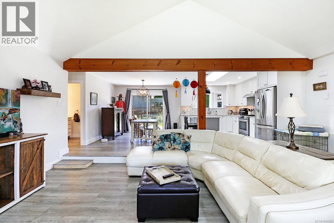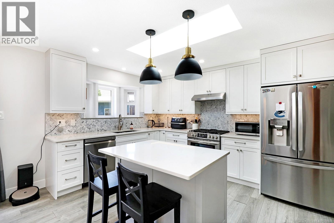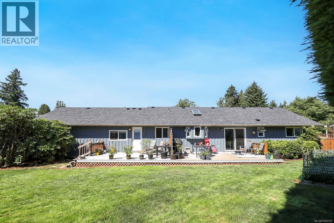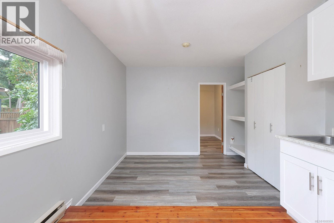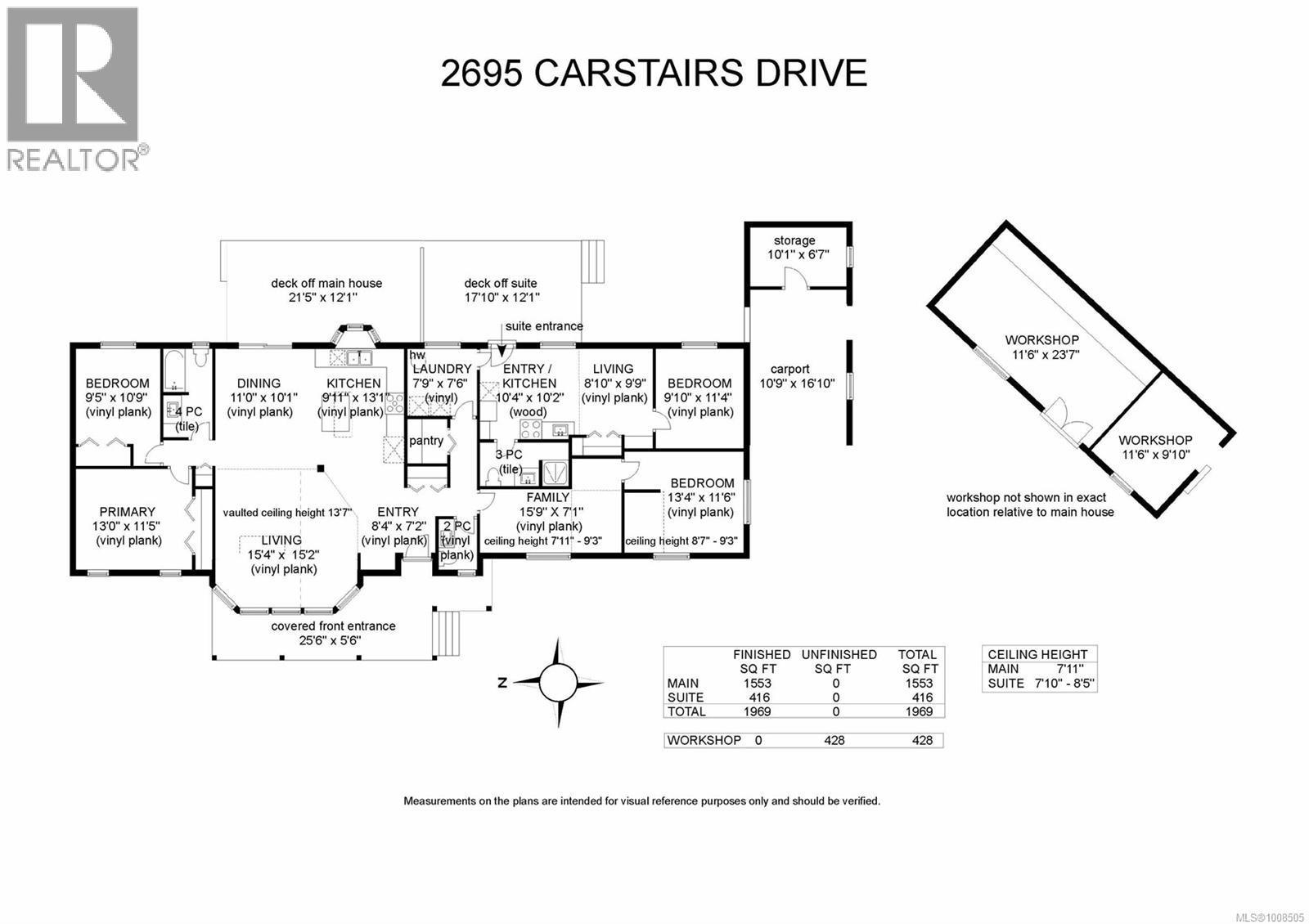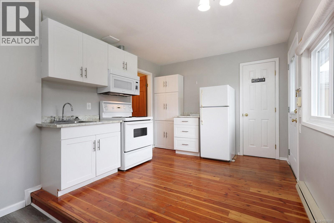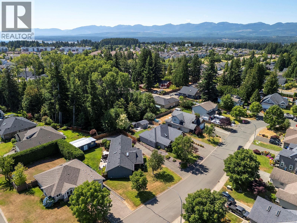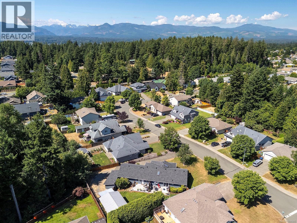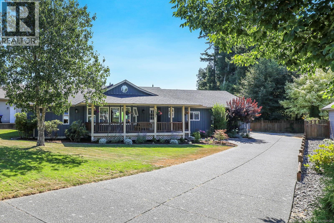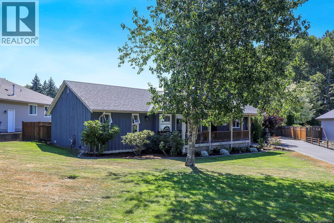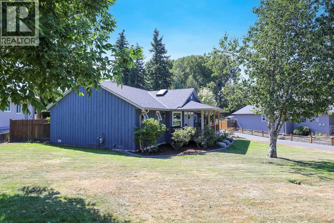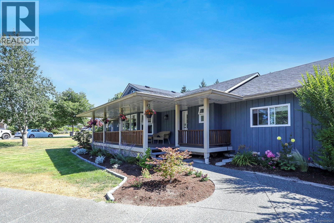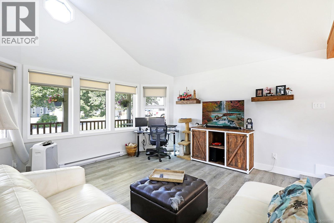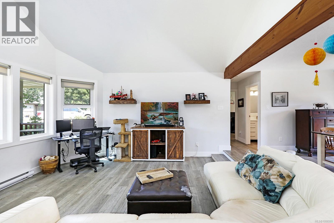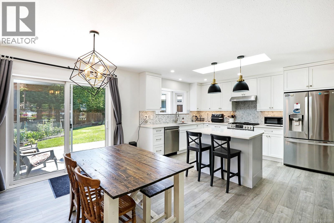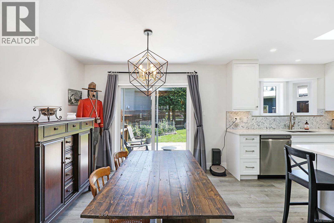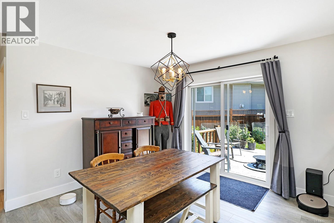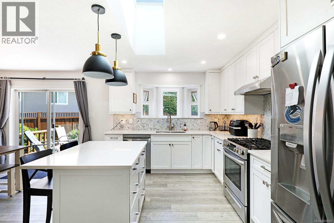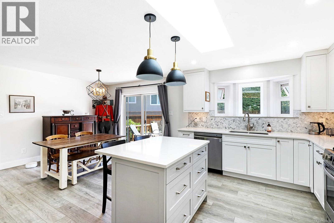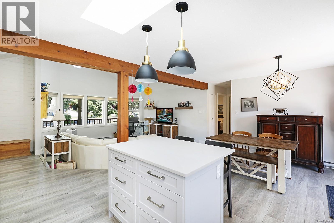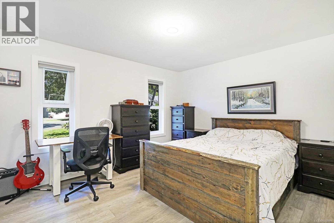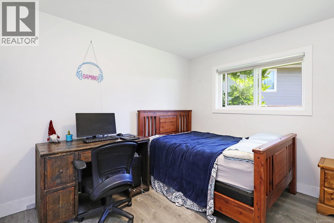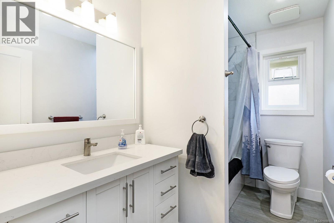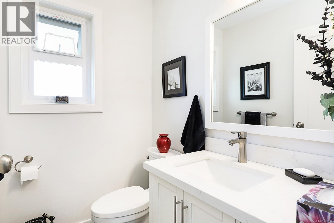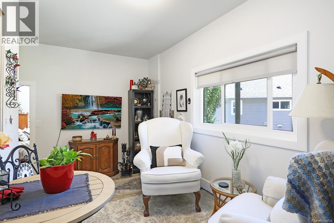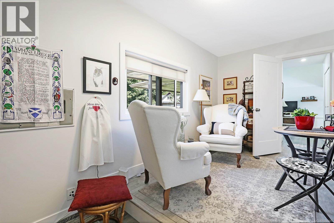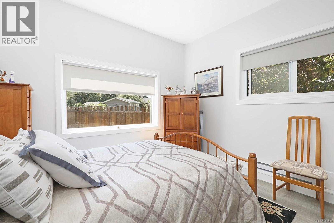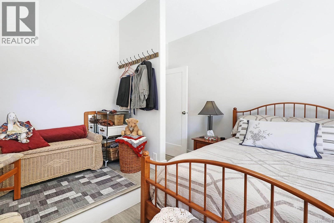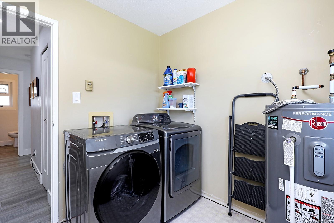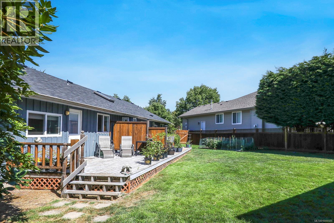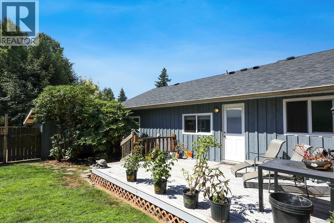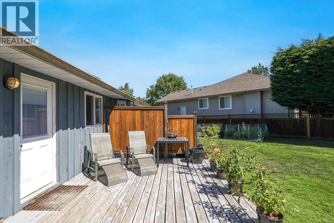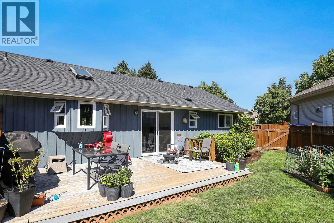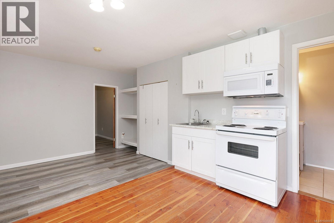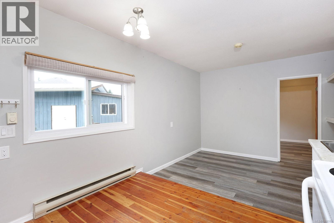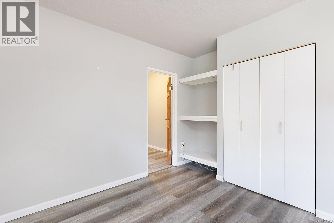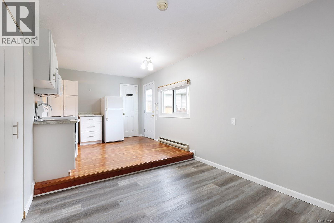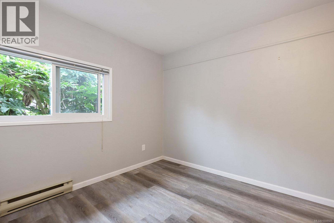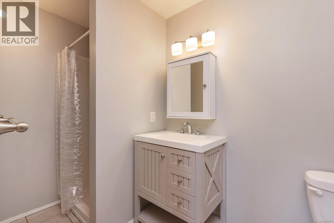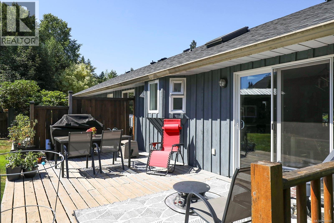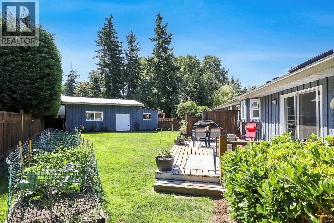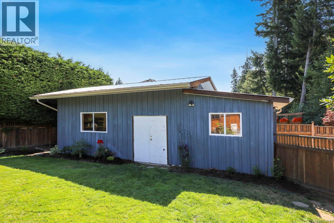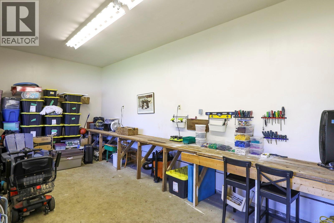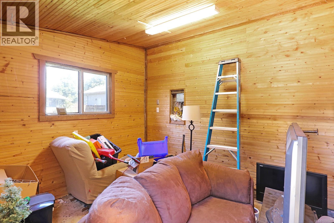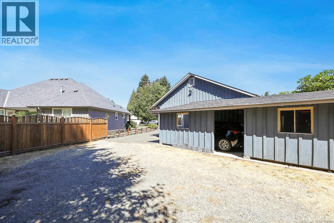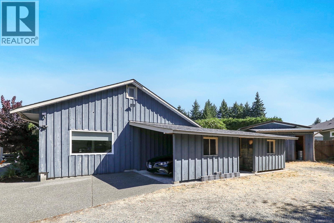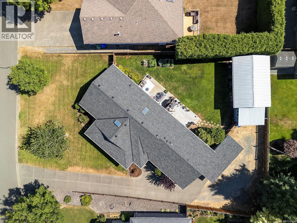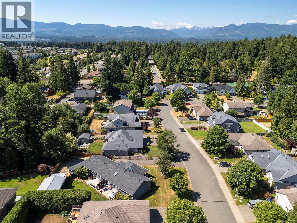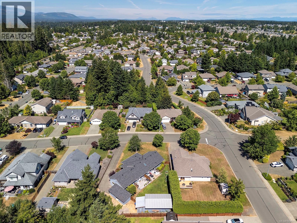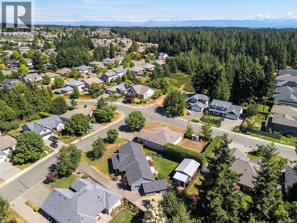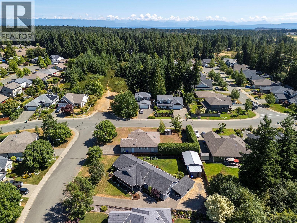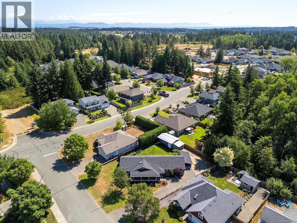2695 Carstairs Dr Courtenay, British Columbia V9N 4A3
$935,000
Fabulous family 1 level home with an in-law suite. Nestled in a quiet neighbourhood in Aberdeen Heights, in a great school catchment, on .28 acre and close to trails, parks and all amenities. Extensive renovations and upgrades in recent years have added to the charm of this spacious rancher with a covered verandah, an open plan, 13’ vaulted ceilings with post and beam details, in-law suite and detached insulated, wired shop. The main house, 1,553 sf, 3 BD/ 2 BA is tenanted, and the suite, 416 sf, 1 BD/ 1 BA is vacant and enjoy separate back decks and rent separate spaces in the detached shop 11’7” x 23’7”. Upgrades include - H/W tank 2024, roof, gutters & soffits 2023, main house – new kitchen, gas range & appliances, quartz counters, both bathrooms, electrical, vinyl plank flooring, doors, baseboards, painted 2022, Island Basement upgrade 2022, suite reno 2021, windows & decks 2017, landscape & revitalized lawns 2024. Shared laundry room. Irrigation and raised beds. (id:50419)
Property Details
| MLS® Number | 1008505 |
| Property Type | Single Family |
| Neigbourhood | Courtenay East |
| Features | Central Location, Other |
| Parking Space Total | 1 |
| Structure | Workshop |
Building
| Bathroom Total | 3 |
| Bedrooms Total | 4 |
| Appliances | Dishwasher, Refrigerator, Stove, Washer, Dryer |
| Constructed Date | 1990 |
| Cooling Type | None |
| Heating Fuel | Electric |
| Heating Type | Baseboard Heaters |
| Size Interior | 1,969 Ft2 |
| Total Finished Area | 1969 Sqft |
| Type | House |
Land
| Acreage | No |
| Size Irregular | 12197 |
| Size Total | 12197 Sqft |
| Size Total Text | 12197 Sqft |
| Zoning Description | R-ssmuh |
| Zoning Type | Residential |
Rooms
| Level | Type | Length | Width | Dimensions |
|---|---|---|---|---|
| Main Level | Bedroom | 13'4 x 11'6 | ||
| Main Level | Family Room | 15'9 x 7'1 | ||
| Main Level | Laundry Room | 7'9 x 7'6 | ||
| Main Level | Bathroom | 2-Piece | ||
| Main Level | Bathroom | 4-Piece | ||
| Main Level | Primary Bedroom | 13'0 x 11'5 | ||
| Main Level | Bedroom | 9'5 x 10'9 | ||
| Main Level | Kitchen | 9'11 x 13'1 | ||
| Main Level | Dining Room | 11'0 x 10'1 | ||
| Main Level | Living Room | 15'4 x 15'2 | ||
| Main Level | Entrance | 8'4 x 7'2 | ||
| Other | Bedroom | 9'10 x 11'4 | ||
| Other | Bathroom | 3-Piece | ||
| Other | Living Room | 8'10 x 9'9 | ||
| Other | Kitchen | 10'4 x 10'2 |
https://www.realtor.ca/real-estate/28658311/2695-carstairs-dr-courtenay-courtenay-east
Contact Us
Contact us for more information

Jane Denham
Personal Real Estate Corporation
www.janedenham.com/
282 Anderton Road
Comox, British Columbia V9M 1Y2
(250) 339-2021
(888) 829-7205
(250) 339-5529
www.oceanpacificrealty.com/

Grace Denham-Clare
www.janedenham.com/
282 Anderton Road
Comox, British Columbia V9M 1Y2
(250) 339-2021
(888) 829-7205
(250) 339-5529
www.oceanpacificrealty.com/

Marnie Denham-Clare
282 Anderton Road
Comox, British Columbia V9M 1Y2
(250) 339-2021
(888) 829-7205
(250) 339-5529
www.oceanpacificrealty.com/

