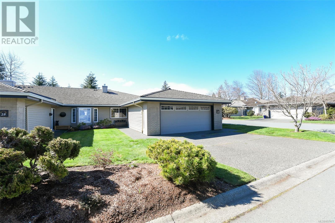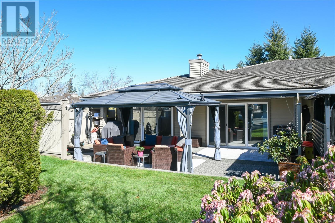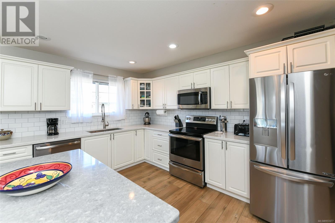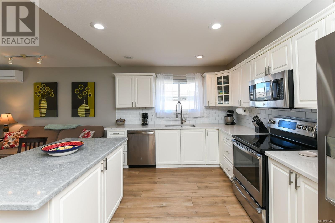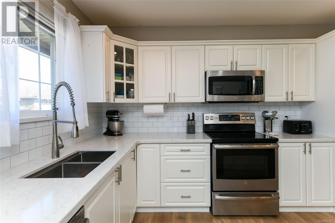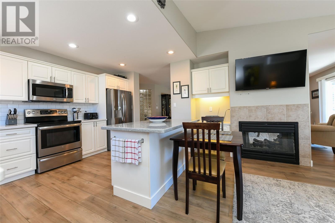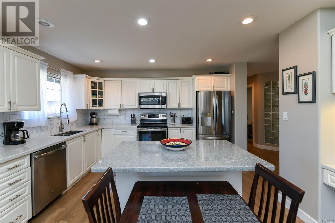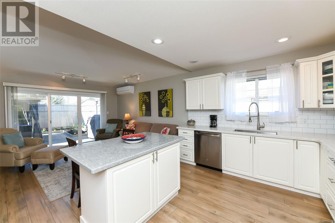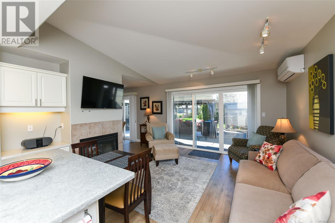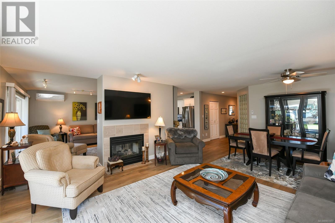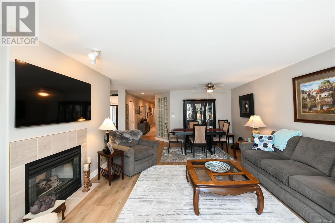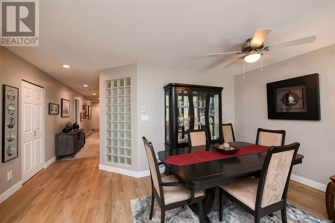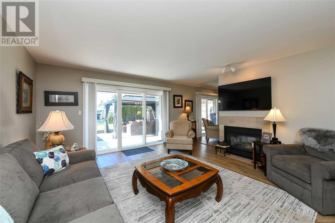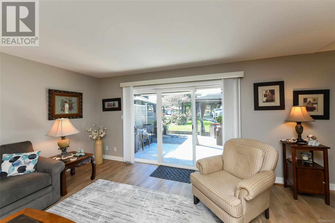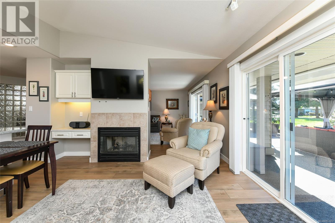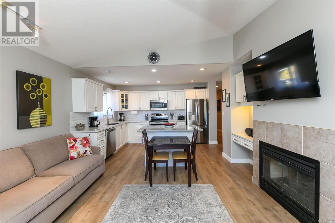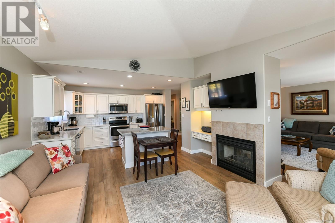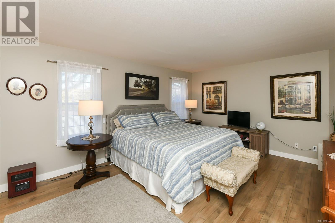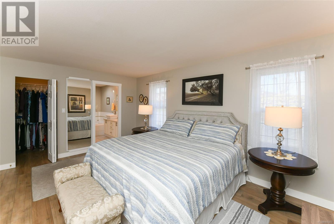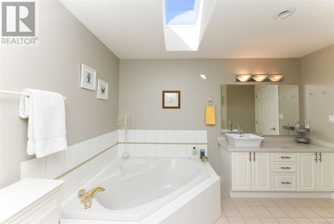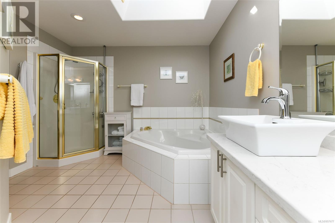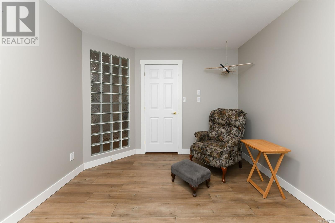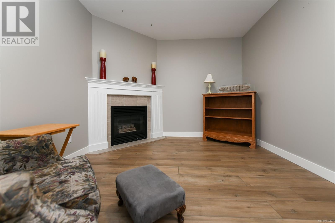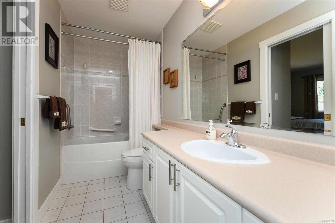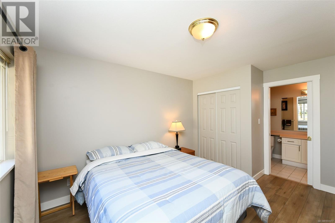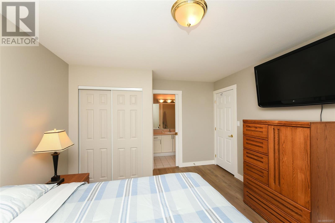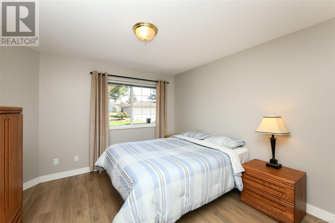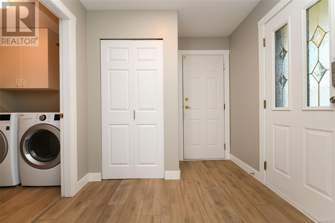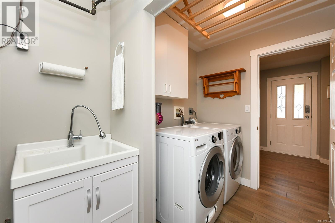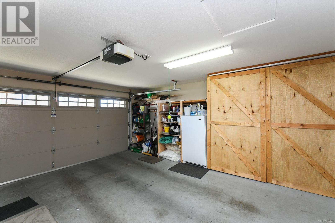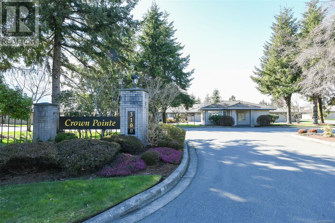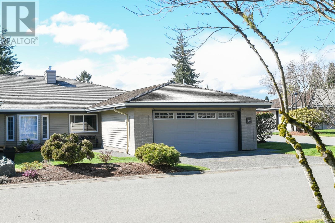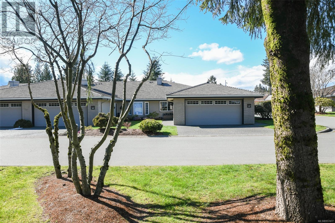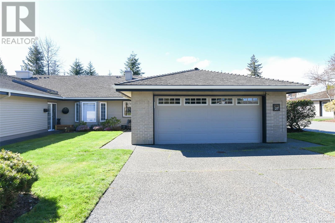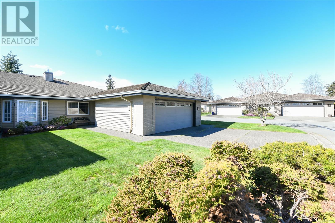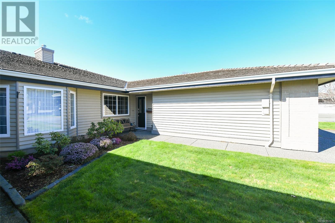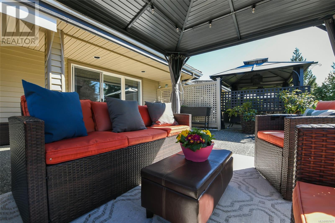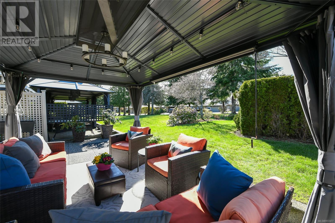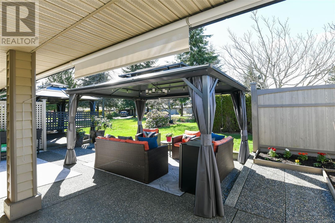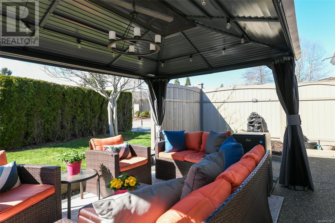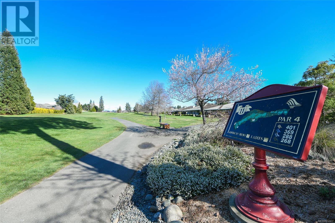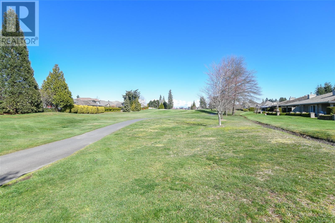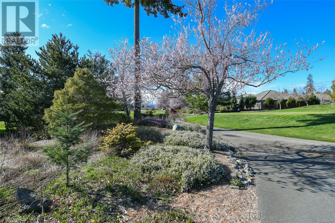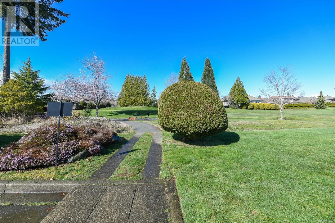27 3100 Kensington Cres Courtenay, British Columbia V9N 8Z9
$869,900Maintenance,
$439.15 Monthly
Maintenance,
$439.15 MonthlyMeticulously updated 2-bed plus den patio home in Crown Pointe development in prestigious Crown Isle offers 1678sqft of main level living with a fantastic floor plan! The kitchen offers crisp white cabinetry, new quartz counters, stainless appliances & an island with convenient eat-up bar. The kitchen opens onto a comfortable family room area where sliders lead out to a partially covered patio with gas BBQ hookup. The spacious living room also has sliders out to the yard, where you can enjoy sunny summer afternoons under the gazebo complete with sunshades providing the ideal setting for al fresco dining or leisurely relaxation. A double-sided fireplace provides cozy ambiance for both living and family rooms! A separate den/home office features its own gas fireplace. Updates include: fresh paint, new laminate flooring & trim, new mini-split heat pump, hot water on demand & new boiler for in-floor radiant heat throughout the home. A large double car garage with built-in storage cabinet has custom barn door sliders. This complex is for those 55+ & has a well-run strata with a community clubhouse for social gatherings. (id:50419)
Property Details
| MLS® Number | 957477 |
| Property Type | Single Family |
| Neigbourhood | Crown Isle |
| Community Features | Pets Allowed With Restrictions, Age Restrictions |
| Features | Central Location, Other, Golf Course/parkland, Marine Oriented |
| Parking Space Total | 4 |
| Plan | Vis3367 |
Building
| Bathroom Total | 2 |
| Bedrooms Total | 2 |
| Constructed Date | 1996 |
| Cooling Type | Air Conditioned |
| Fireplace Present | Yes |
| Fireplace Total | 2 |
| Heating Fuel | Natural Gas, Other |
| Heating Type | Heat Pump |
| Size Interior | 1678 Sqft |
| Total Finished Area | 1678 Sqft |
| Type | Row / Townhouse |
Parking
| Garage |
Land
| Acreage | No |
| Zoning Description | Cd-1b |
| Zoning Type | Multi-family |
Rooms
| Level | Type | Length | Width | Dimensions |
|---|---|---|---|---|
| Second Level | Living Room | 13'8 x 14'7 | ||
| Main Level | Family Room | 11'11 x 12'7 | ||
| Main Level | Kitchen | 10'8 x 12'7 | ||
| Main Level | Dining Room | 8'4 x 9'3 | ||
| Main Level | Den | 7'8 x 9'0 | ||
| Main Level | Ensuite | 4-Piece | ||
| Main Level | Bathroom | 4-Piece | ||
| Main Level | Bedroom | 12'5 x 10'1 | ||
| Main Level | Primary Bedroom | 16'4 x 12'9 | ||
| Main Level | Laundry Room | 6'3 x 9'6 | ||
| Main Level | Entrance | 6'2 x 7'9 |
https://www.realtor.ca/real-estate/26674448/27-3100-kensington-cres-courtenay-crown-isle
Interested?
Contact us for more information

Tracy Fogtmann
Personal Real Estate Corporation
www.tracyfogtmann.ca/
https://www.facebook.com/tracyfogtmanncomoxrealtor
https://www.linkedin.com/in/tracyfogtmann
https://twitter.com/TracyFogtmann
https://www.instagram.com/tracyfogtmannrealtor
282 Anderton Road
Comox, British Columbia V9M 1Y2
(250) 339-2021
(888) 829-7205
(250) 339-5529
www.oceanpacificrealty.com/

