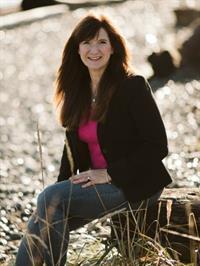27 605 Rockland Rd Campbell River, British Columbia V9W 7X1
$495,900Maintenance,
$378 Monthly
Maintenance,
$378 MonthlyBeautifully renovated patio home offers 2 beds and 2 baths, in-suite laundry and a single car garage. The bright kitchen has a bay window breakfast area. Brand new kitchen (SS) appliances and new cabinet fronts. The living room has gorgeous, oversized windows taking in the natural beauty of the greenspace behind. Cozy up to the gas fireplace in the winter. The primary is king-sized with double closets and a gorgeous renovated bathroom. Step outside to the very private patio (This space can be fenced) and enjoy the peaceful sounds of the creek and singing birds. Penny Lane is a friendly community offering residents a welcoming gazebo gathering place, community firepit and golf putting green. RV parking (FCFS on site) and a guest cottage (for a small nightly fee). 55+ and a small pet is ok. Updates include: fresh paint throughout, new bathroom vanities, toilets, floors, trim, lighting, hardware and mirrors, blinds in the living room/dining room & pot lights in the kitchen. A MUST see! (id:50419)
Property Details
| MLS® Number | 1011334 |
| Property Type | Single Family |
| Neigbourhood | Willow Point |
| Community Features | Pets Allowed, Age Restrictions |
| Features | Park Setting, Private Setting, Other |
| Parking Space Total | 29 |
| Plan | Vis2467 |
| Structure | Patio(s) |
Building
| Bathroom Total | 2 |
| Bedrooms Total | 2 |
| Architectural Style | Contemporary |
| Constructed Date | 1992 |
| Cooling Type | Window Air Conditioner |
| Fireplace Present | Yes |
| Fireplace Total | 1 |
| Heating Fuel | Electric |
| Heating Type | Baseboard Heaters |
| Size Interior | 1,137 Ft2 |
| Total Finished Area | 1137 Sqft |
| Type | Row / Townhouse |
Land
| Access Type | Road Access |
| Acreage | No |
| Zoning Description | Rm-2 |
| Zoning Type | Residential |
Rooms
| Level | Type | Length | Width | Dimensions |
|---|---|---|---|---|
| Main Level | Patio | 13 ft | Measurements not available x 13 ft | |
| Main Level | Laundry Room | 9 ft | 9 ft x Measurements not available | |
| Main Level | Bedroom | 11'9 x 9'11 | ||
| Main Level | Ensuite | 4-Piece | ||
| Main Level | Primary Bedroom | 17 ft | 17 ft x Measurements not available | |
| Main Level | Bathroom | 3-Piece | ||
| Main Level | Living Room | 13'4 x 11'11 | ||
| Main Level | Dining Room | 10 ft | Measurements not available x 10 ft | |
| Main Level | Dining Nook | 9'8 x 7'5 | ||
| Main Level | Kitchen | 10 ft | 10 ft x Measurements not available |
https://www.realtor.ca/real-estate/28748365/27-605-rockland-rd-campbell-river-willow-point
Contact Us
Contact us for more information

Vanessa Monteith-Hird
Personal Real Estate Corporation
vanessamh.com/
www.facebook.com/RealtorVanessaMonteithHird
www.linkedin.com/in/vanessa-monteith-hird-and-associates-campbell-river-
x.com/vanessarealty1
www.instagram.com/vanessamh_realestate/
950 Island Highway
Campbell River, British Columbia V9W 2C3
(250) 286-1187
(250) 286-6144
www.checkrealty.ca/
www.facebook.com/remaxcheckrealty
linkedin.com/company/remaxcheckrealty
x.com/checkrealtycr
www.instagram.com/remaxcheckrealty/

Cathy Duggan
Personal Real Estate Corporation
950 Island Highway
Campbell River, British Columbia V9W 2C3
(250) 286-1187
(250) 286-6144
www.checkrealty.ca/
www.facebook.com/remaxcheckrealty
linkedin.com/company/remaxcheckrealty
x.com/checkrealtycr
www.instagram.com/remaxcheckrealty/

Kimberly Dougan
950 Island Highway
Campbell River, British Columbia V9W 2C3
(250) 286-1187
(250) 286-6144
www.checkrealty.ca/
www.facebook.com/remaxcheckrealty
linkedin.com/company/remaxcheckrealty
x.com/checkrealtycr
www.instagram.com/remaxcheckrealty/




























































