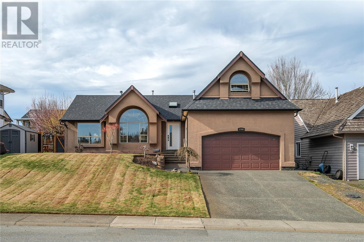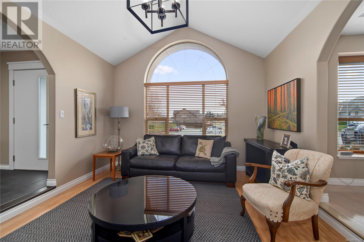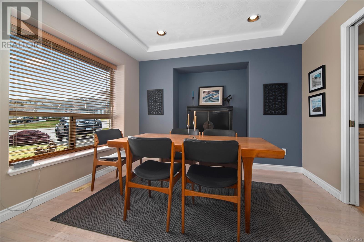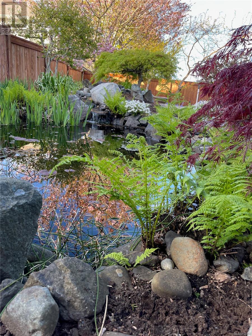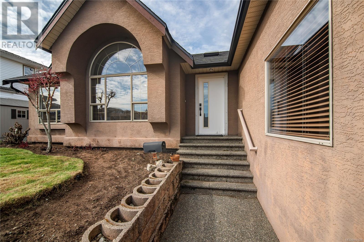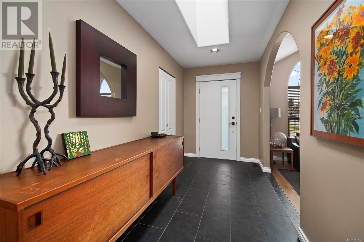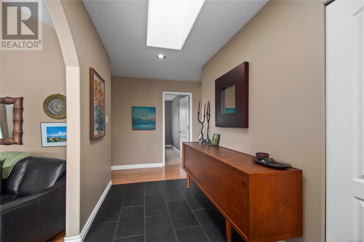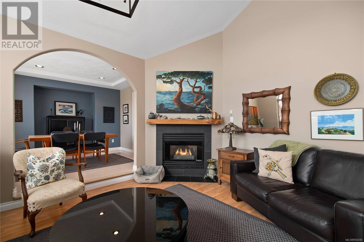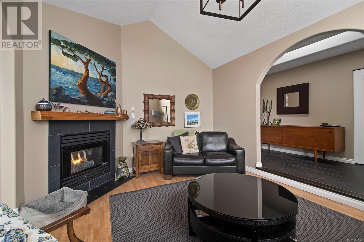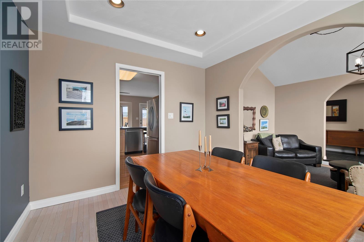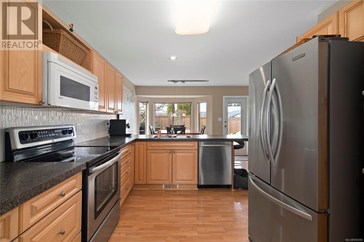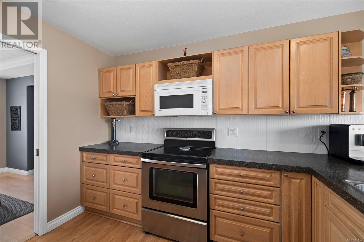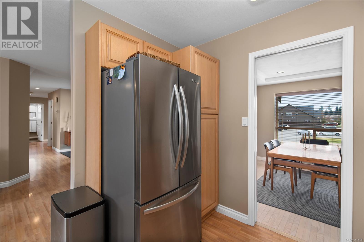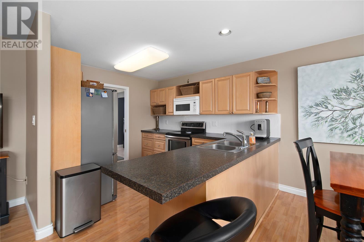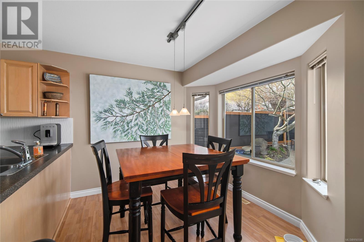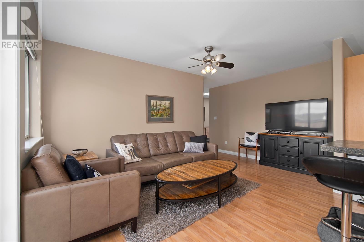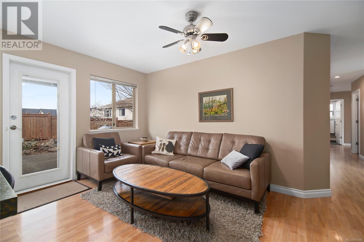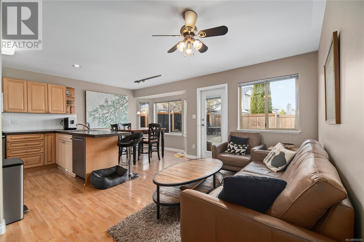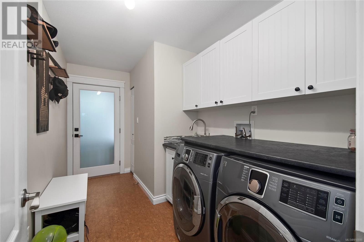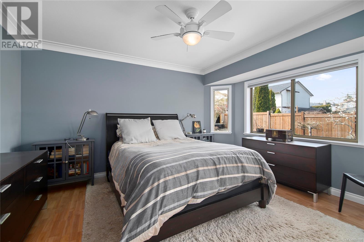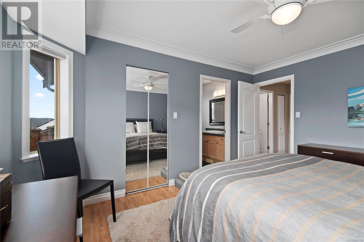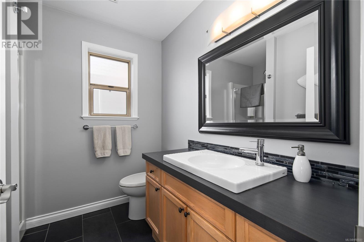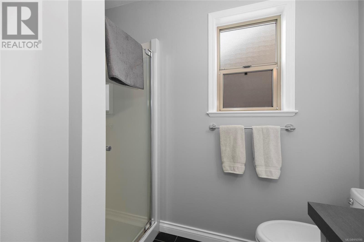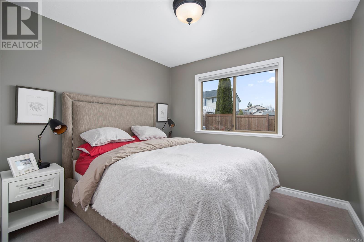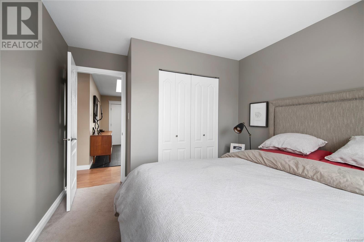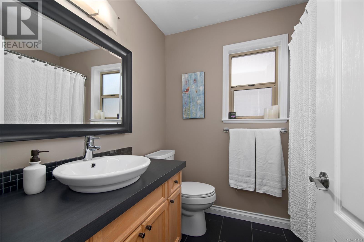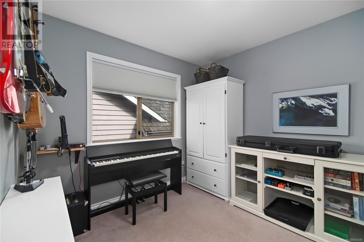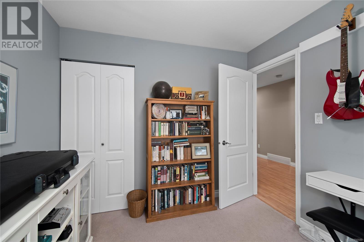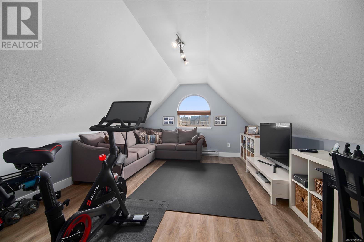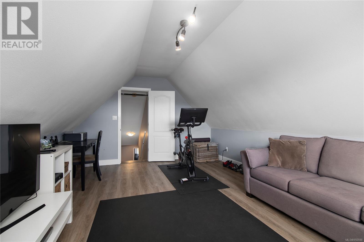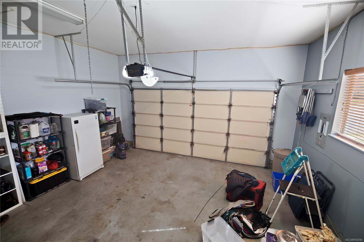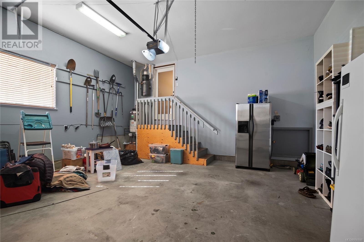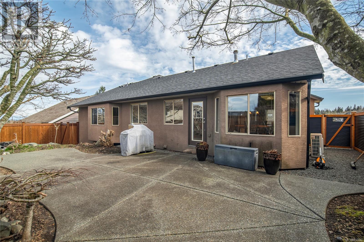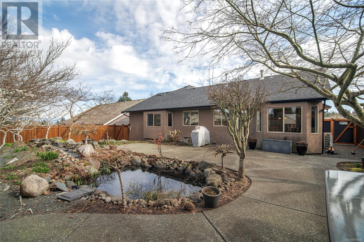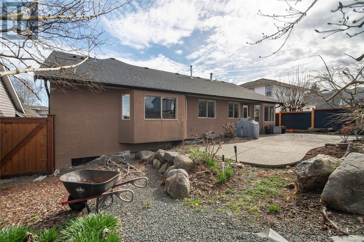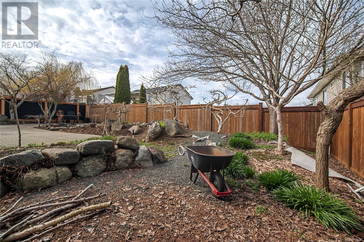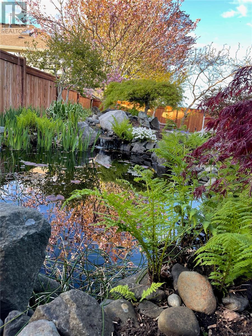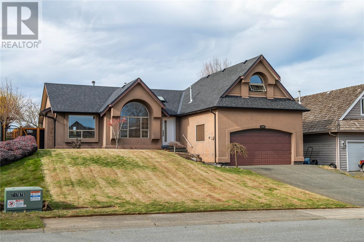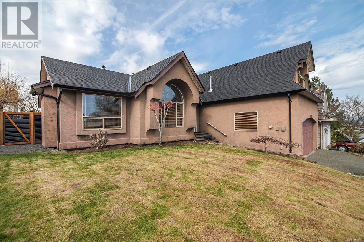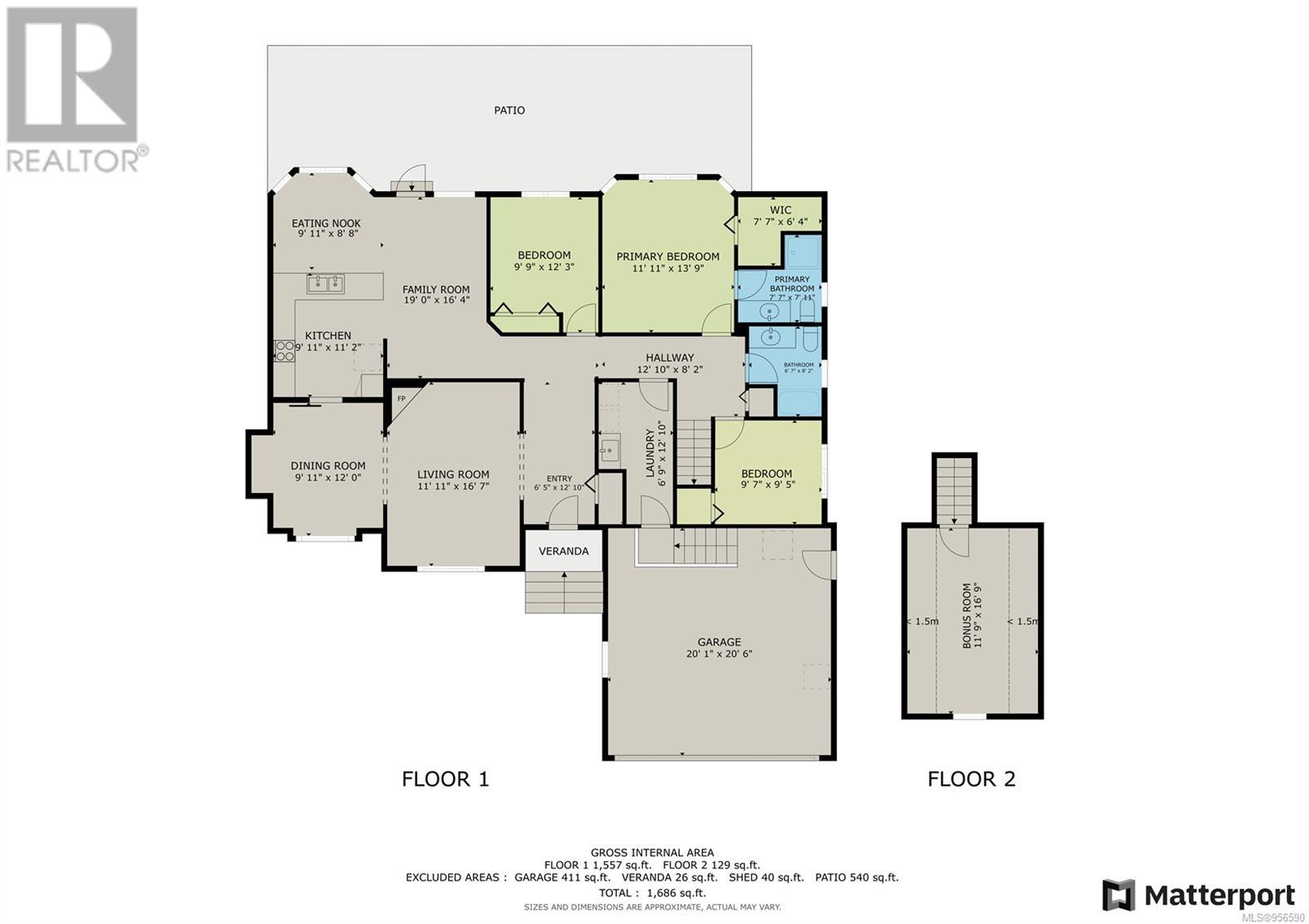2706 Eden St Campbell River, British Columbia V9H 1S7
$839,000
This charming ranch-style home in the coveted Georgia Park neighbourhood exudes warmth and sunlight throughout its well-kept interior. Boasting four bedrooms (one of which is a versatile bonus room), it's conveniently situated just steps away from the local school. Inside, you'll find a spacious, inviting sunken living room with a high vaulted ceiling above, a corner gas fireplace and a tiled hearth. There is a generous formal dining area and a bright kitchen that seamlessly transitions into a cozy family room. The bonus room above the garage offers flexible usage options, whether it’s the fourth bedroom, kids' play area, home office, gym, or crafting space. With its adaptable layout, this home caters effortlessly to various lifestyles. Outside, the backyard is a true gem, offering a private retreat adorned with vibrant perennial gardens and mature trees. A serene pond, home to cheerful goldfish, and a comfortable seating area create the perfect setting for basking in the sunshine. (id:50419)
Property Details
| MLS® Number | 956590 |
| Property Type | Single Family |
| Neigbourhood | Willow Point |
| Features | Central Location, Other |
| Parking Space Total | 4 |
Building
| Bathroom Total | 2 |
| Bedrooms Total | 4 |
| Architectural Style | Other |
| Constructed Date | 1995 |
| Cooling Type | Air Conditioned |
| Fireplace Present | Yes |
| Fireplace Total | 1 |
| Heating Type | Forced Air, Heat Pump |
| Size Interior | 1808 Sqft |
| Total Finished Area | 1808 Sqft |
| Type | House |
Parking
| Garage |
Land
| Access Type | Road Access |
| Acreage | No |
| Size Irregular | 6970 |
| Size Total | 6970 Sqft |
| Size Total Text | 6970 Sqft |
| Zoning Description | R-1 |
| Zoning Type | Residential |
Rooms
| Level | Type | Length | Width | Dimensions |
|---|---|---|---|---|
| Second Level | Bedroom | 11'9 x 16'9 | ||
| Main Level | Bathroom | 6'7 x 8'2 | ||
| Main Level | Bedroom | 9'7 x 9'5 | ||
| Main Level | Ensuite | 7'7 x 7'11 | ||
| Main Level | Primary Bedroom | 11'11 x 13'9 | ||
| Main Level | Bedroom | 9'9 x 12'3 | ||
| Main Level | Family Room | 19 ft | 19 ft x Measurements not available | |
| Main Level | Eating Area | 9'11 x 8'8 | ||
| Main Level | Kitchen | 9'11 x 11'2 | ||
| Main Level | Dining Room | 12 ft | Measurements not available x 12 ft | |
| Main Level | Living Room | 11'11 x 16'7 |
https://www.realtor.ca/real-estate/26653125/2706-eden-st-campbell-river-willow-point
Interested?
Contact us for more information
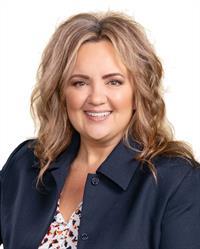
Tracy Baranyai
Personal Real Estate Corporation
https://www.youtube.com/embed/wD9-jOtt0rM
950 Island Highway
Campbell River, British Columbia V9W 2C3
(250) 286-1187
(800) 379-7355
(250) 286-6144
www.checkrealty.ca/
https://www.facebook.com/remaxcheckrealty
https://www.instagram.com/remaxcheckrealty/

Dan Baranyai
Personal Real Estate Corporation
www.baranyaiandassociates.com/
950 Island Highway
Campbell River, British Columbia V9W 2C3
(250) 286-1187
(800) 379-7355
(250) 286-6144
www.checkrealty.ca/
https://www.facebook.com/remaxcheckrealty
https://www.instagram.com/remaxcheckrealty/

