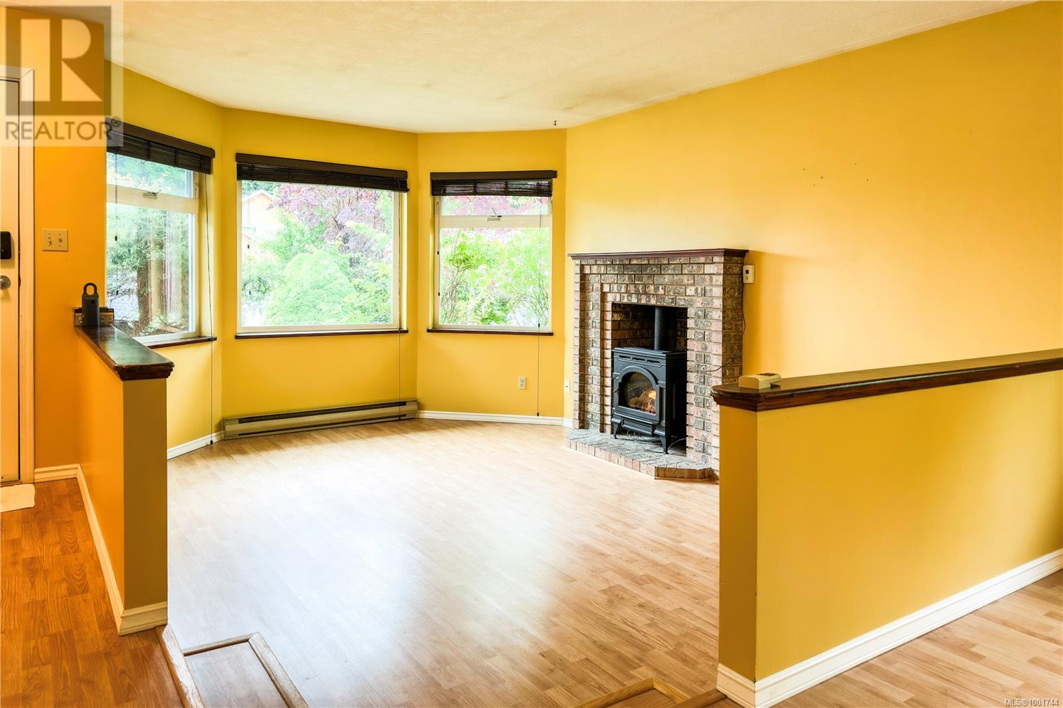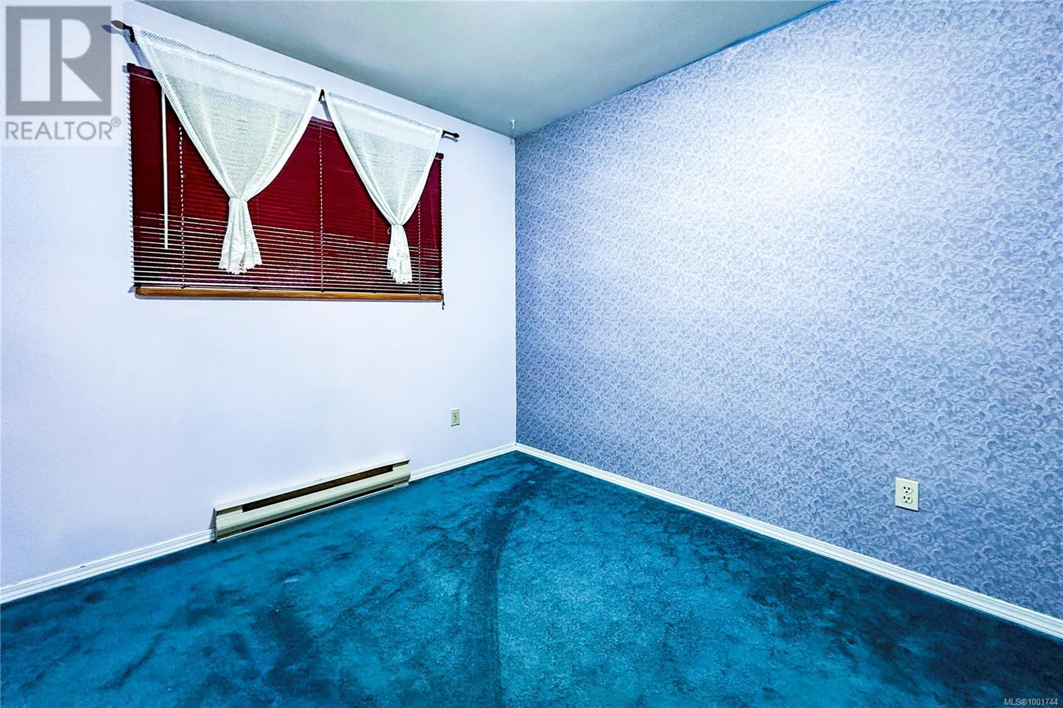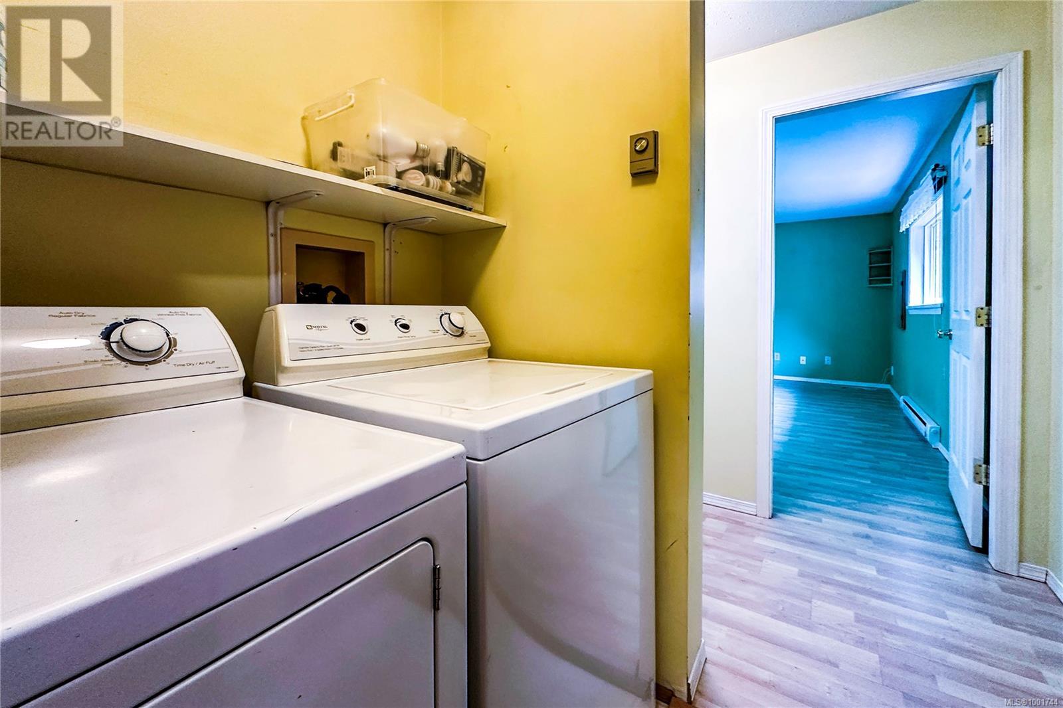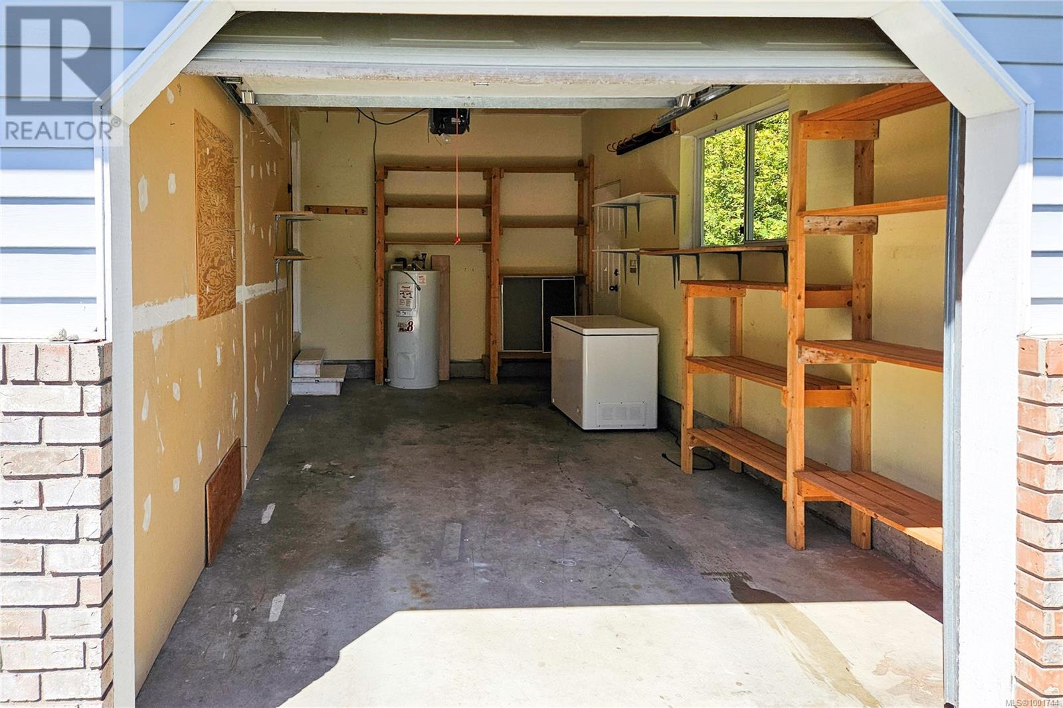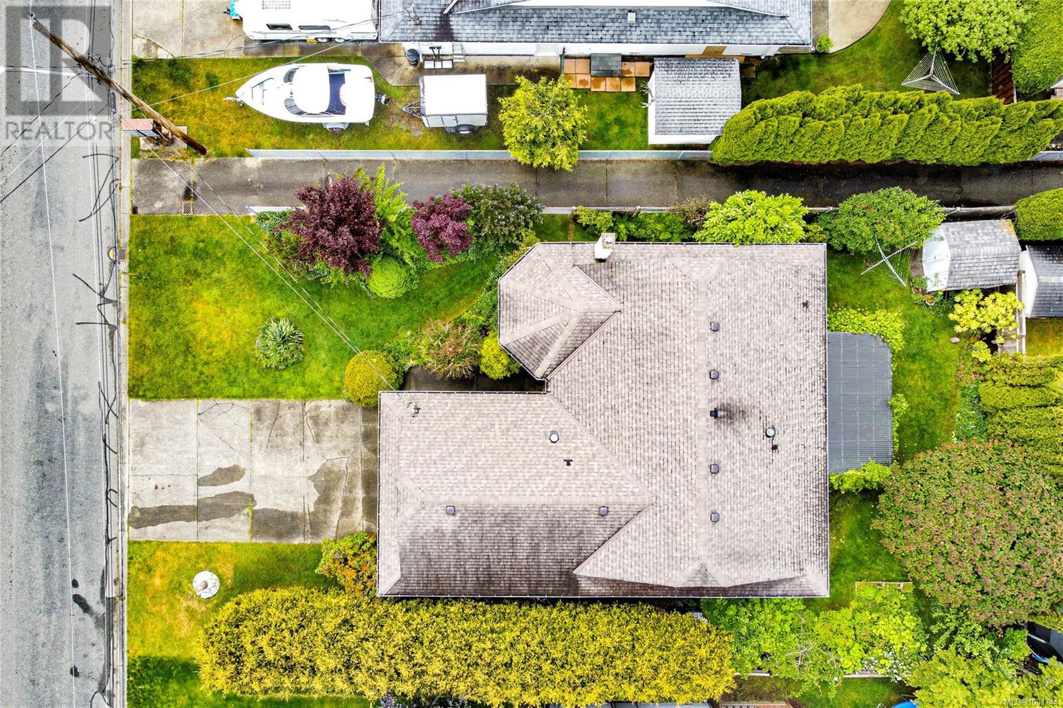2732 Apple Dr Campbell River, British Columbia V9W 7K4
$609,000
Welcome to this sweet little rancher, perfectly situated in one of the area’s most desirable neighbourhoods. This well-maintained home offers a versatile layout with 3 bedrooms and 2 bathrooms, plus an office. Outside, you'll find nicely landscaped grounds that offer great curb appeal and a peaceful outdoor setting. Whether you're downsizing, buying your first home, or seeking the convenience of single-level living, this charming rancher delivers comfort, flexibility, and location. (id:50419)
Property Details
| MLS® Number | 1001744 |
| Property Type | Single Family |
| Neigbourhood | Willow Point |
| Parking Space Total | 1 |
| Structure | Shed |
Building
| Bathroom Total | 2 |
| Bedrooms Total | 3 |
| Constructed Date | 1989 |
| Cooling Type | None |
| Fireplace Present | Yes |
| Fireplace Total | 1 |
| Heating Fuel | Electric, Natural Gas |
| Heating Type | Baseboard Heaters |
| Size Interior | 1,506 Ft2 |
| Total Finished Area | 1506 Sqft |
| Type | House |
Parking
| Garage |
Land
| Acreage | No |
| Size Irregular | 6000 |
| Size Total | 6000 Sqft |
| Size Total Text | 6000 Sqft |
| Zoning Description | R-i |
| Zoning Type | Residential |
Rooms
| Level | Type | Length | Width | Dimensions |
|---|---|---|---|---|
| Main Level | Family Room | 9'3 x 16'4 | ||
| Main Level | Bathroom | 5'0 x 8'2 | ||
| Main Level | Living Room | 12'0 x 17'4 | ||
| Main Level | Laundry Room | 6'5 x 4'9 | ||
| Main Level | Kitchen | 10'1 x 9'0 | ||
| Main Level | Entrance | 5'0 x 11'11 | ||
| Main Level | Ensuite | 7'8 x 7'5 | ||
| Main Level | Dining Room | 15'3 x 8'6 | ||
| Main Level | Bedroom | 13'5 x 9'1 | ||
| Main Level | Bedroom | 13'5 x 9'1 | ||
| Main Level | Primary Bedroom | 16'0 x 12'9 |
https://www.realtor.ca/real-estate/28411341/2732-apple-dr-campbell-river-willow-point
Contact Us
Contact us for more information
Shane Hedefine
Personal Real Estate Corporation
shanehedefine.com/
www.facebook.com/profile.php?id=100089530530539
950 Island Highway
Campbell River, British Columbia V9W 2C3
(250) 286-1187
(250) 286-6144
www.checkrealty.ca/
www.facebook.com/remaxcheckrealty
linkedin.com/company/remaxcheckrealty
x.com/checkrealtycr
www.instagram.com/remaxcheckrealty/


