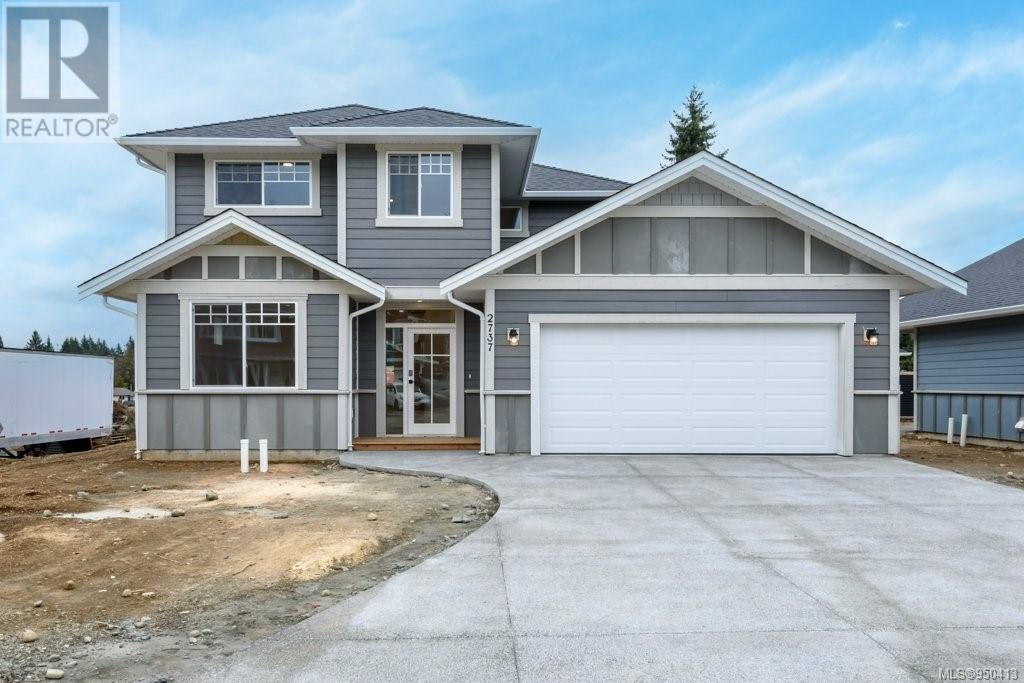2737 Maple St Cumberland, British Columbia V0R 1S0
$899,990
Great family home coming to Cumberland! This 1936 sq ft has main-level living with a great open floor plan! Perfectly set up for entertaining the kitchen is open to dining and living area with lots of natural light, durable PVC cabinets, quartz countertops with large island for extra seating for your guests and outside patio access. The main floor also features a den or office or even a playroom for the little ones close by. Upstairs you will find a large primary bedroom with walk in closet and 4-piece ensuite plus two additional bedrooms and a separate storage area, perfect for overflow or an additional office. Outside features Hard-plank siding, high-performance vinyl windows & the peace of mind of 2-5-10 Home Warranty! Walk or ride to the local Brew Pub, coffee shops, and restaurants plus enjoy world-class mountain biking/hiking! Estimated completion end of March 2024 (id:50419)
Property Details
| MLS® Number | 950413 |
| Property Type | Single Family |
| Neigbourhood | Cumberland |
| Features | Level Lot, Other |
| Parking Space Total | 2 |
| Plan | Epp117489 |
| View Type | Mountain View |
Building
| Bathroom Total | 3 |
| Bedrooms Total | 3 |
| Constructed Date | 2024 |
| Cooling Type | Air Conditioned, Fully Air Conditioned |
| Heating Fuel | Electric |
| Heating Type | Heat Pump |
| Size Interior | 1936 Sqft |
| Total Finished Area | 1936 Sqft |
| Type | House |
Parking
| Garage |
Land
| Acreage | No |
| Size Irregular | 6098 |
| Size Total | 6098 Sqft |
| Size Total Text | 6098 Sqft |
| Zoning Description | R-2 |
| Zoning Type | Residential |
Rooms
| Level | Type | Length | Width | Dimensions |
|---|---|---|---|---|
| Second Level | Bathroom | 4-Piece | ||
| Second Level | Storage | 6'4 x 6'1 | ||
| Second Level | Bedroom | 18'6 x 10'10 | ||
| Second Level | Bedroom | 10'6 x 9'9 | ||
| Second Level | Primary Bedroom | 15'10 x 11'3 | ||
| Main Level | Ensuite | 4-Piece | ||
| Main Level | Bathroom | 2-Piece | ||
| Main Level | Entrance | 9'0 x 8'6 | ||
| Main Level | Den | 13'6 x 10'0 | ||
| Main Level | Laundry Room | 9'8 x 6'1 | ||
| Main Level | Kitchen | 9'11 x 15'6 | ||
| Main Level | Dining Room | 14'6 x 13'4 | ||
| Main Level | Living Room | 15'10 x 14'3 |
https://www.realtor.ca/real-estate/26387262/2737-maple-st-cumberland-cumberland
Interested?
Contact us for more information

Tina Vincent
Personal Real Estate Corporation
tinavincent.com/

#121 - 750 Comox Road
Courtenay, British Columbia V9N 3P6
(250) 334-3124
(800) 638-4226
(250) 334-1901









































