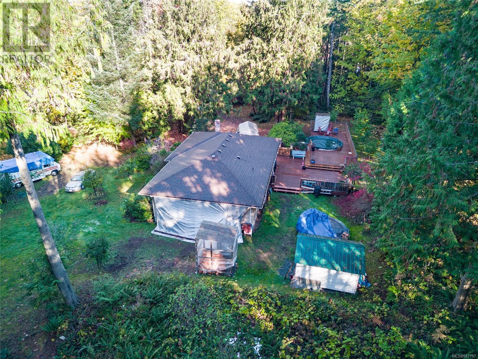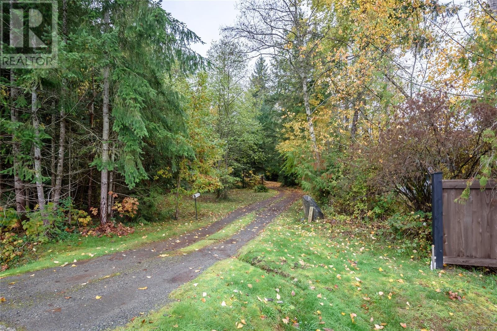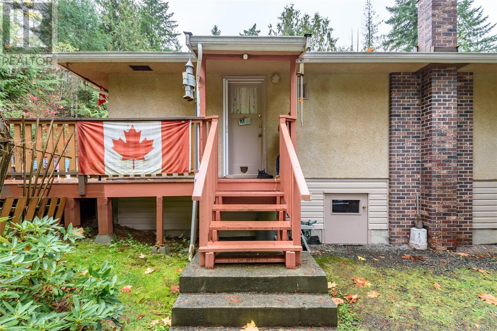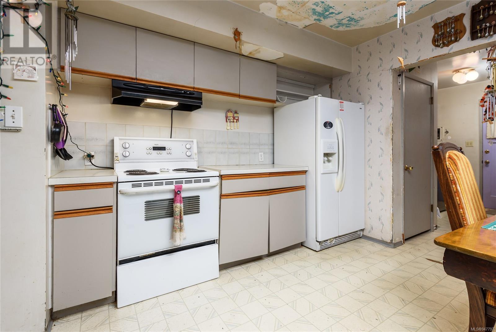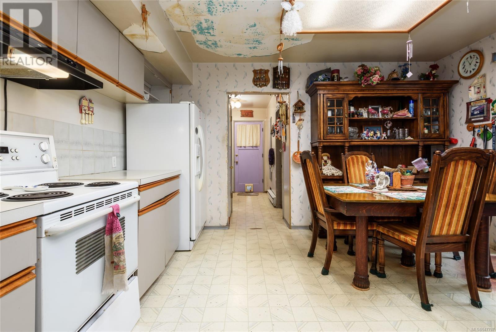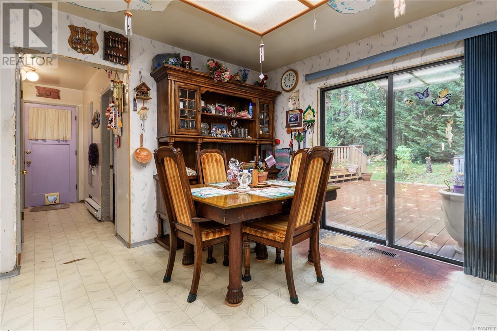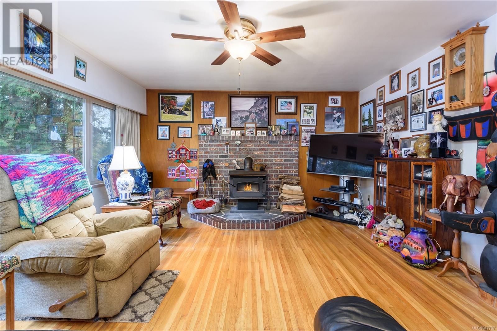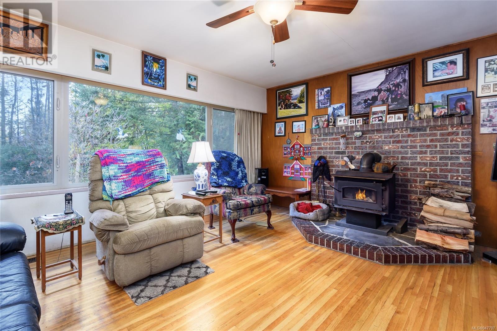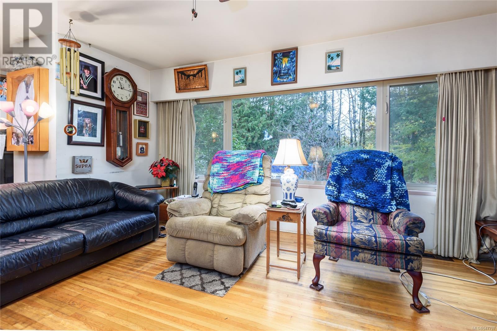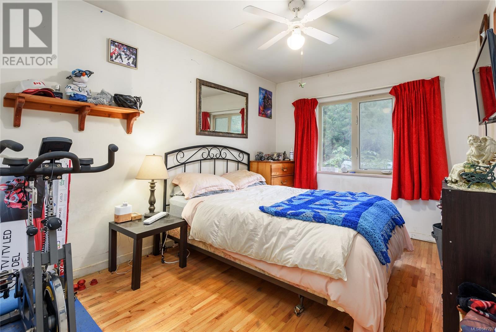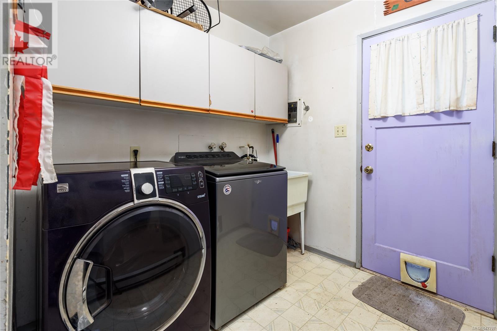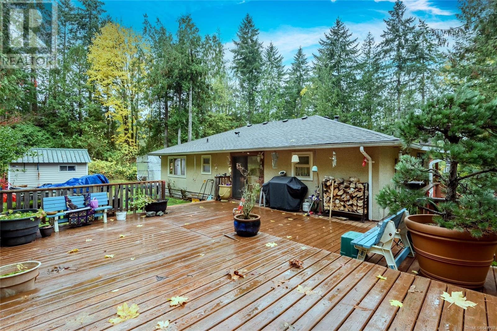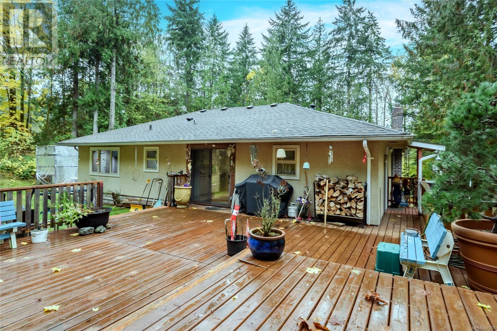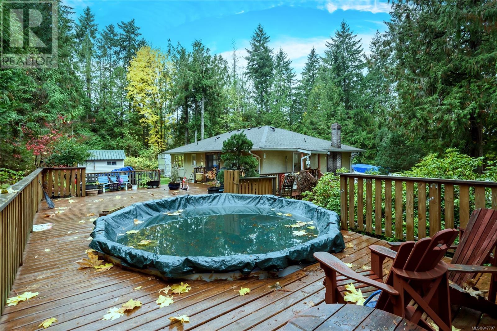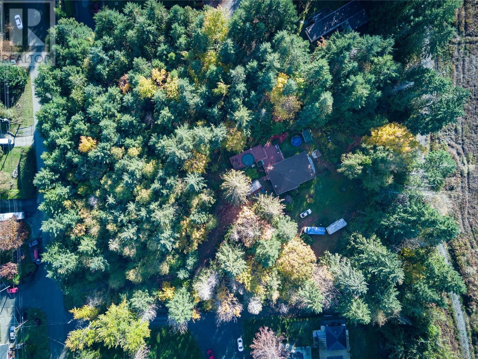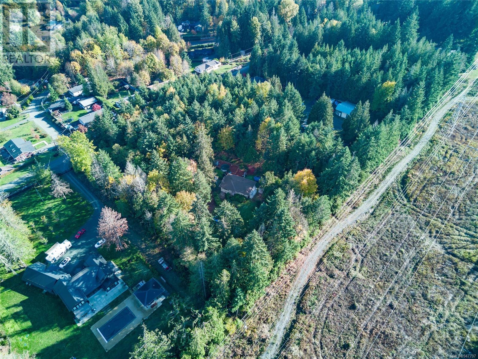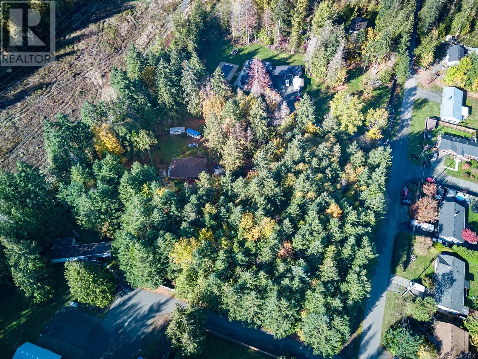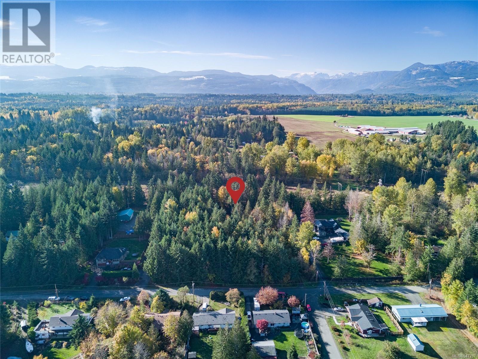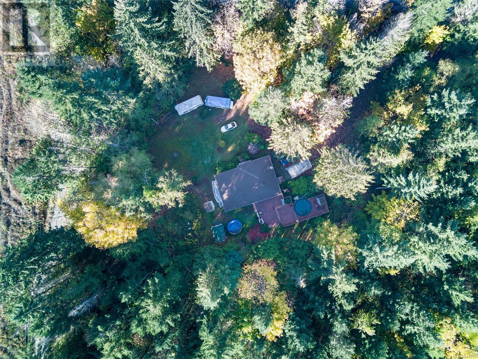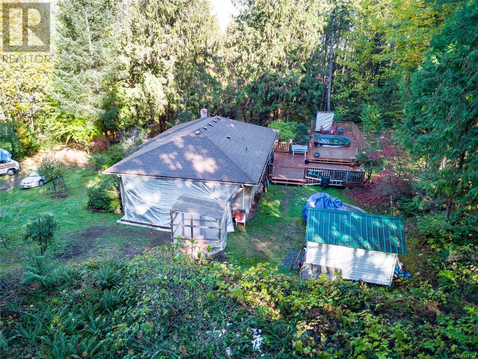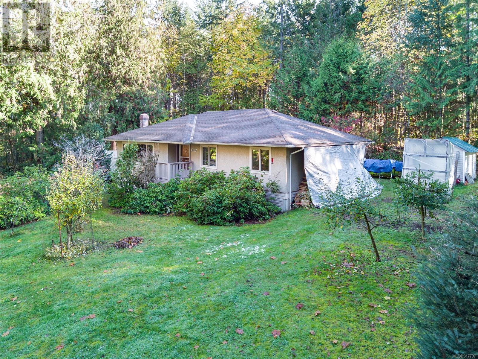2755 Conrad Rd Courtenay, British Columbia V9N 9N8
$799,999
Discover your private haven on a sprawling 3.7-acre property, where a cozy 3-bedroom, 1-bath rancher awaits, enveloped by nature yet conveniently close to town. The home is a peaceful retreat boasting a huge deck for endless outdoor enjoyment. Surrounded by a shield of mature trees and shrubs, privacy here is unparalleled. Upon entering, you're greeted with the comforting charm and untapped potential of the home. The windows, installed in 2011, offer views of the surrounding greenery, complementing the intimate atmosphere and casting a gentle light through out the home, suggesting cozy nooks of privacy and retreat throughout the living spaces. Step outside to the vast deck, an entertainer's canvas, where the vibrant tableau of your private yard stretches out before you. Whether hosting lively gatherings or enjoying quiet mornings, this space is an extension of the home's charm. The land around offers a generous playground for gardening enthusiasts, outdoor lovers, or those seeking the stillness of a secluded retreat. Meanwhile, the home itself, topped with a roof just five years old, promises the joys of rural living. This property is more than just a home—it's a space where memories are waiting to be made, a canvas for your creativity, and a peaceful escape from the everyday. It's ready for your touch, a place where life's chapters can unfold in the embrace of nature and comfort. (id:50419)
Property Details
| MLS® Number | 947797 |
| Property Type | Single Family |
| Neigbourhood | Courtenay West |
| Features | Acreage, Park Setting, Private Setting, Other |
| Parking Space Total | 6 |
| Plan | Vip86816 |
Building
| Bathroom Total | 1 |
| Bedrooms Total | 3 |
| Constructed Date | 1958 |
| Cooling Type | None |
| Fireplace Present | Yes |
| Fireplace Total | 1 |
| Heating Fuel | Electric, Wood |
| Heating Type | Baseboard Heaters |
| Size Interior | 1315 Sqft |
| Total Finished Area | 1315 Sqft |
| Type | House |
Land
| Acreage | Yes |
| Size Irregular | 3.7 |
| Size Total | 3.7 Ac |
| Size Total Text | 3.7 Ac |
| Zoning Description | Cr-1 |
| Zoning Type | Residential |
Rooms
| Level | Type | Length | Width | Dimensions |
|---|---|---|---|---|
| Main Level | Bathroom | 8 ft | Measurements not available x 8 ft | |
| Main Level | Bedroom | 9'1 x 11'9 | ||
| Main Level | Bedroom | 9'1 x 15'4 | ||
| Main Level | Primary Bedroom | 13'5 x 11'5 | ||
| Main Level | Kitchen | 12'10 x 13'10 | ||
| Main Level | Storage | 10'9 x 6'8 | ||
| Main Level | Laundry Room | 10'9 x 6'7 | ||
| Main Level | Living Room | 15 ft | Measurements not available x 15 ft | |
| Main Level | Entrance | 5'1 x 9'5 |
https://www.realtor.ca/real-estate/26254385/2755-conrad-rd-courtenay-courtenay-west
Interested?
Contact us for more information
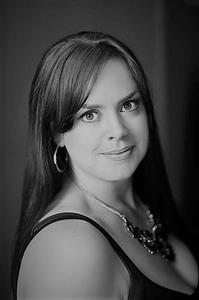
Meta Wood
Personal Real Estate Corporation
metawood.ca/
https://www.facebook.com/MetaWood/

2230a Cliffe Ave.
Courtenay, British Columbia V9N 2L4
(250) 334-9900
(877) 216-5171
(250) 334-9955
www.oceanpacificrealty.com/

