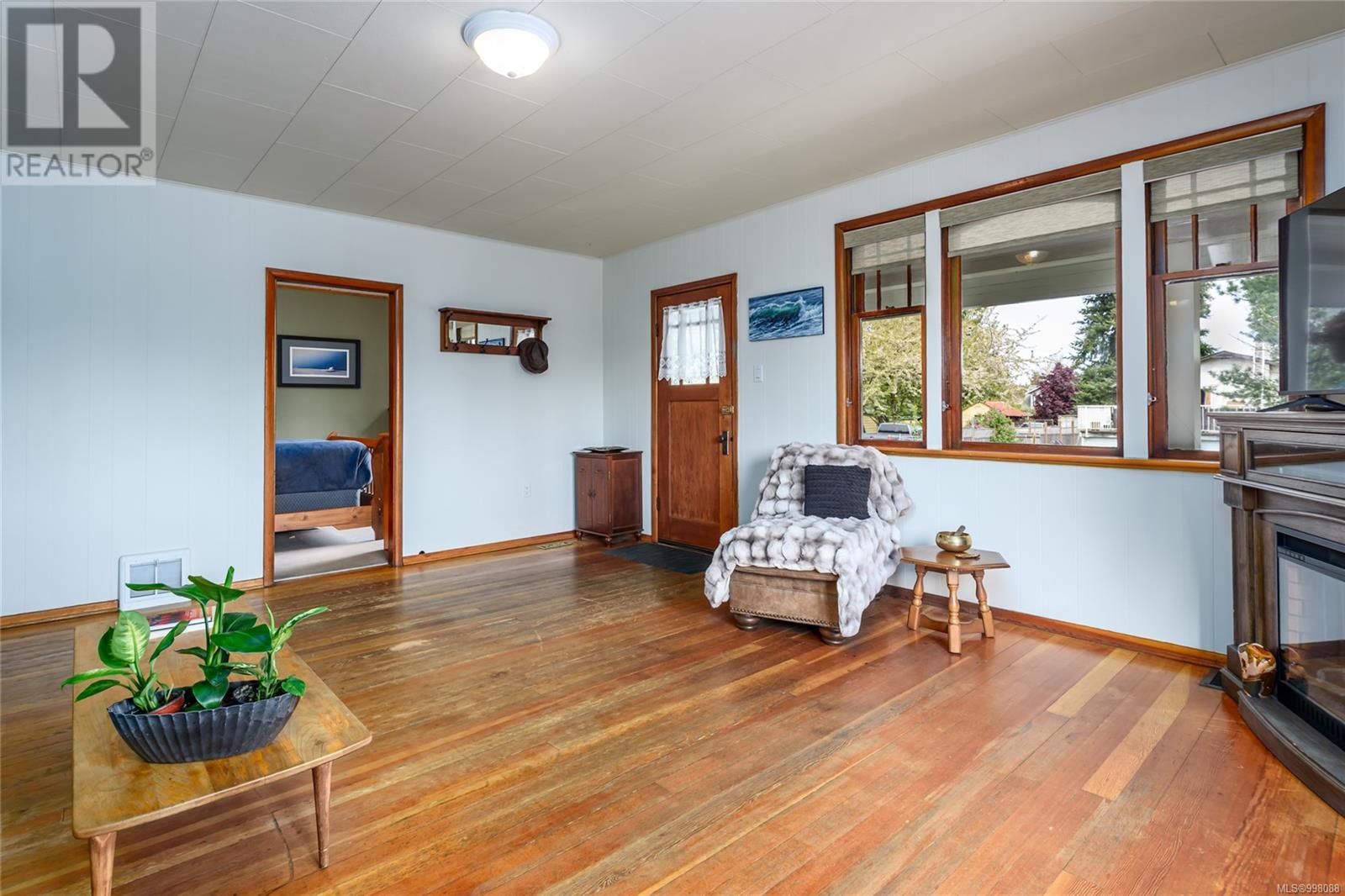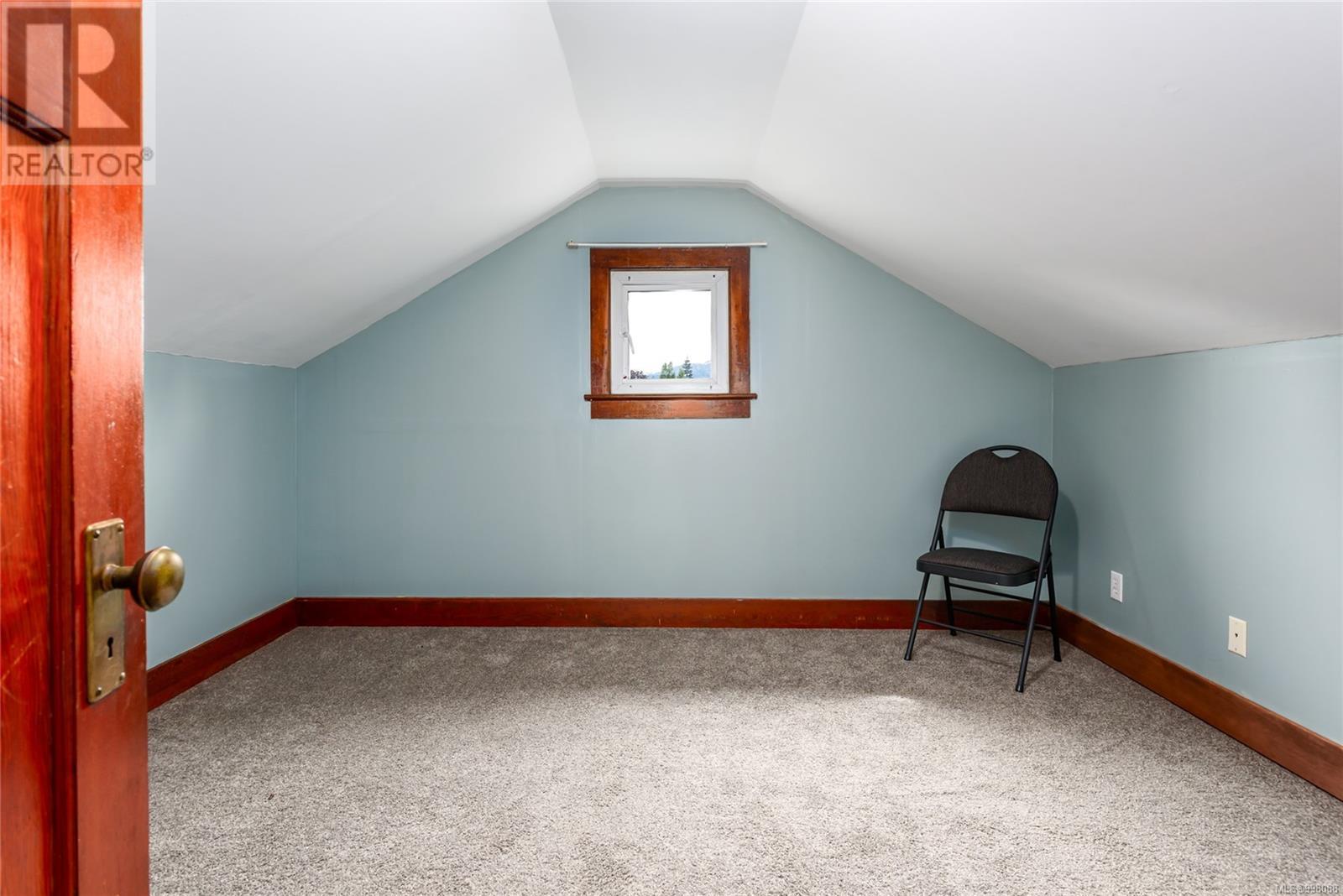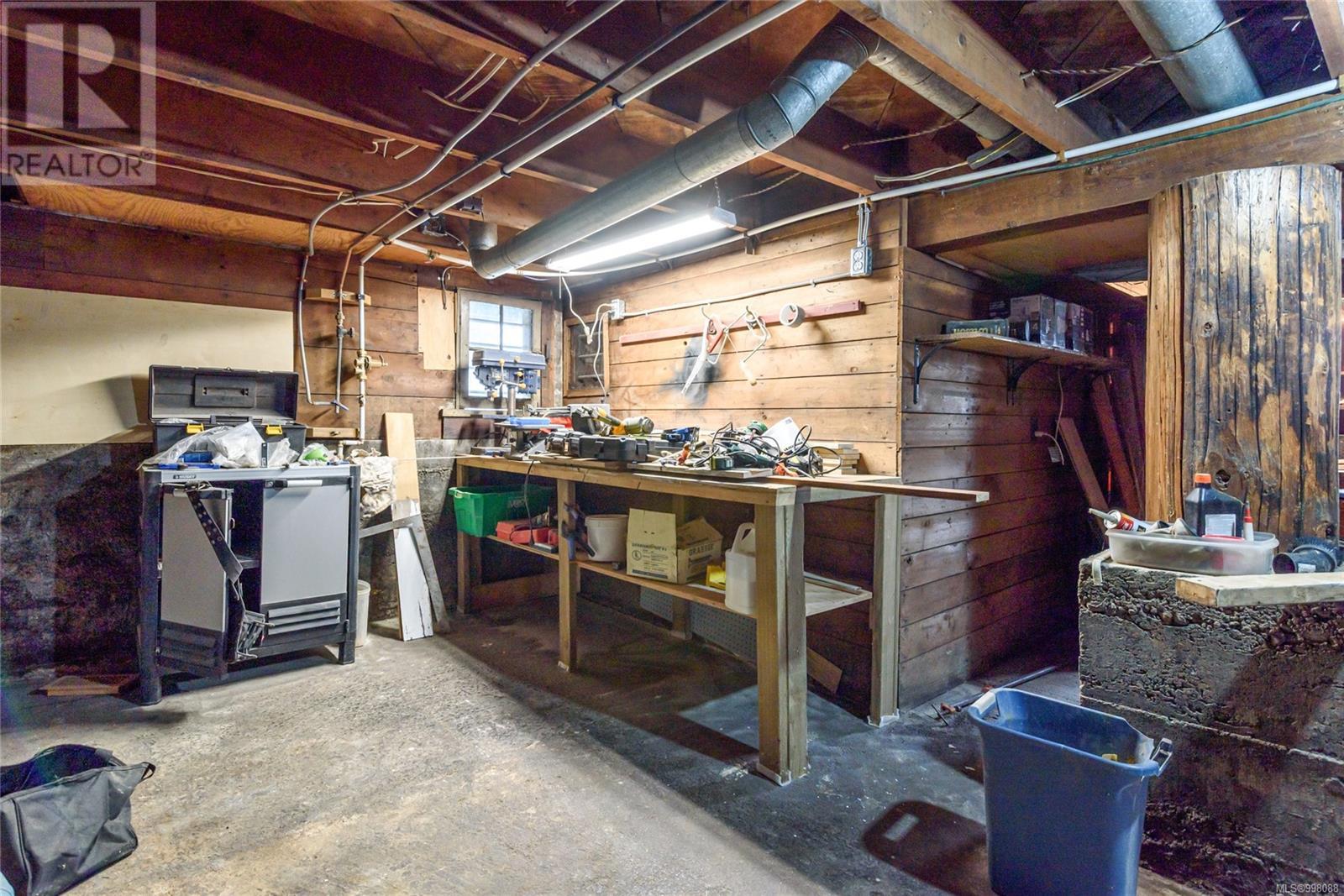2757 Windermere Ave Cumberland, British Columbia V0R 1S0
$799,000
A Rare Cumberland Gem – Timeless Charm Meets Future Potential This is a truly exceptional opportunity in the heart of the beloved Village of Cumberland—just three blocks from downtown, nestled on a prominent corner lot with coveted R1-A zoning. Built in 1936, this beautifully preserved Craftsman home is brimming with character and untapped potential. Lovingly maintained by the same owners for over 30 years, it showcases thoughtful upgrades alongside its original charm. The main residence welcomes you with rich fir woodwork, an abundance of natural light, and spacious living areas. The newly updated kitchen features quartz countertops, a bonus kitchenette, and flows seamlessly into an inviting sunporch—perfect for morning coffee or quiet reading. The main floor offers two comfortable bedrooms and a freshly renovated bathroom, while the upper loft and den provide two additional bedrooms and a rough-in for a second bath. Outdoors, the magic continues. The private, sun-drenched backyard boasts mature pear trees, a Bing cherry, a cozy fire pit. Out front is a covered verandas that exude classic charm. A standout feature is the “Bridal Cabin” at the rear of the lot—dating back to the 1890s—now set on a new foundation with septic tied in and drainage in place, ready to be transformed into a studio, guest suite, or income-generating space. The dry, unfinished basement adds even more utility, ideal for laundry, storage, or a workshop. This one-of-a-kind property blends heritage beauty with zoning flexibility, offering endless lifestyle and investment possibilities—all within a short stroll to the vibrant heart of Cumberland. Call Catherine today to book a showing at 250-937-9856 (id:50419)
Property Details
| MLS® Number | 998088 |
| Property Type | Single Family |
| Neigbourhood | Cumberland |
| Features | Central Location, Level Lot, Southern Exposure, Corner Site, Other, Marine Oriented |
| Parking Space Total | 5 |
Building
| Bathroom Total | 1 |
| Bedrooms Total | 4 |
| Architectural Style | Character |
| Constructed Date | 1936 |
| Cooling Type | None |
| Heating Fuel | Natural Gas |
| Heating Type | Forced Air |
| Size Interior | 2,610 Ft2 |
| Total Finished Area | 1599 Sqft |
| Type | House |
Land
| Access Type | Road Access |
| Acreage | No |
| Size Irregular | 7405 |
| Size Total | 7405 Sqft |
| Size Total Text | 7405 Sqft |
| Zoning Description | R-1a |
| Zoning Type | Residential |
Rooms
| Level | Type | Length | Width | Dimensions |
|---|---|---|---|---|
| Second Level | Family Room | 15'6 x 13'7 | ||
| Second Level | Bedroom | 8'2 x 11'2 | ||
| Second Level | Bedroom | 8'2 x 11'0 | ||
| Main Level | Bedroom | 10'0 x 12'6 | ||
| Main Level | Primary Bedroom | 12'0 x 10'6 | ||
| Main Level | Bathroom | 14'1 x 5'11 | ||
| Main Level | Living Room | 17'9 x 16'1 | ||
| Main Level | Sunroom | 8'1 x 5'11 | ||
| Main Level | Other | 9'5 x 6'0 | ||
| Main Level | Kitchen | 13'9 x 13'9 |
https://www.realtor.ca/real-estate/28282574/2757-windermere-ave-cumberland-cumberland
Contact Us
Contact us for more information

Catherine Worthy
Personal Real Estate Corporation
www.worthyrealestate.ca/
1-2708 Dunsmuir Ave, Po Box 1046
Cumberland, British Columbia V0R 1S0
(250) 937-9856

Kathryn Miller
www.worthyrealestate.ca/
1-2708 Dunsmuir Ave, Po Box 1046
Cumberland, British Columbia V0R 1S0
(250) 937-9856








































