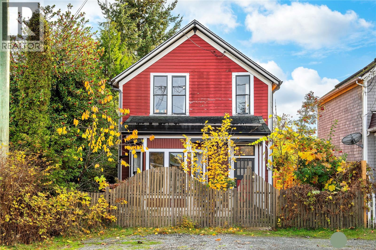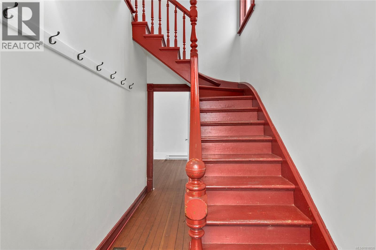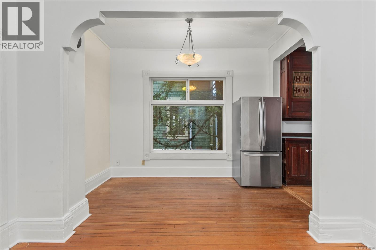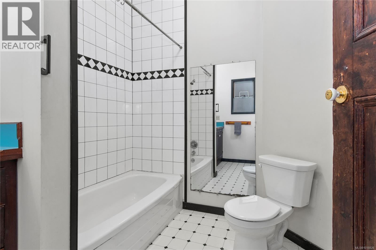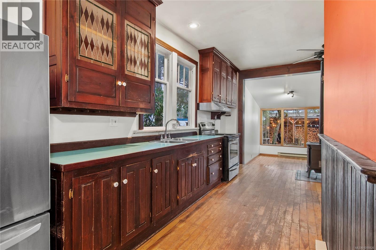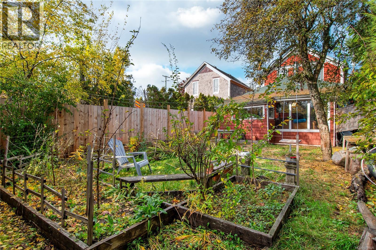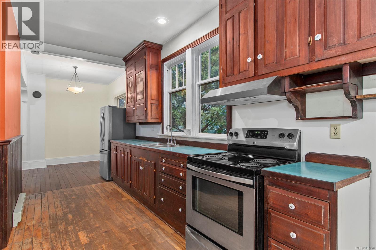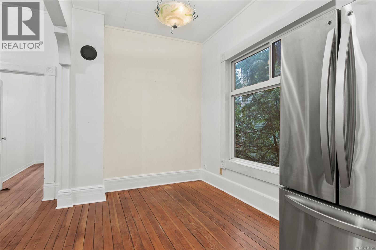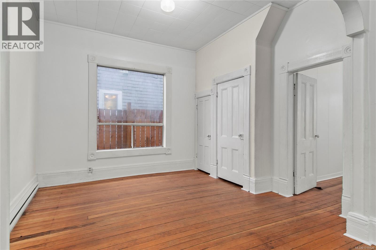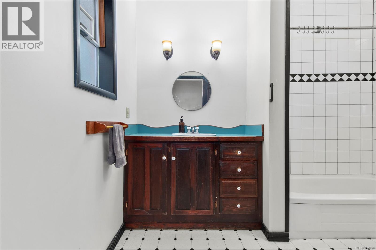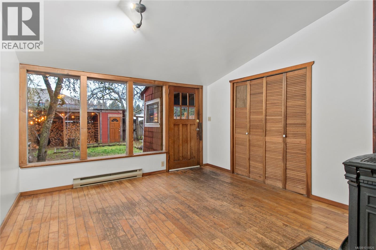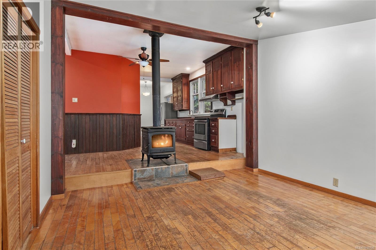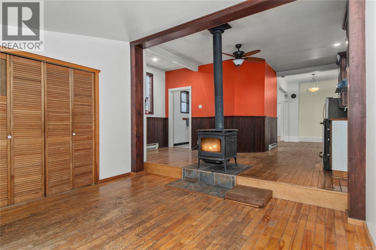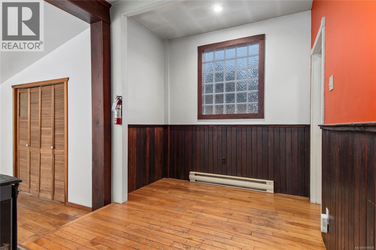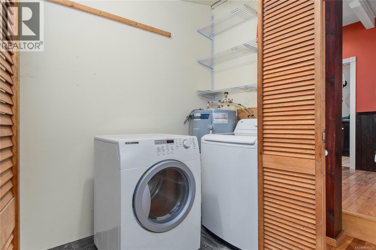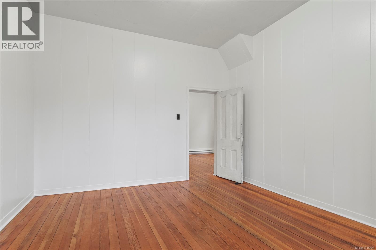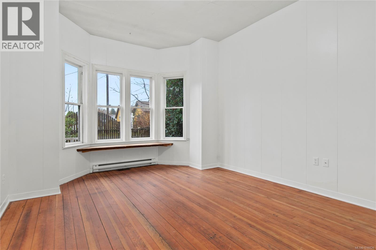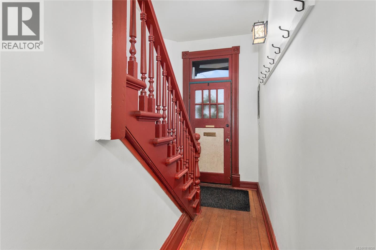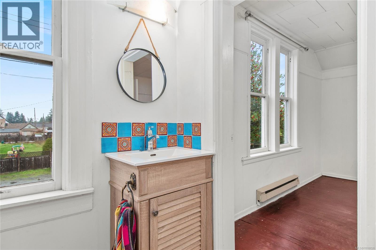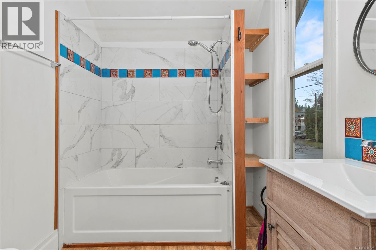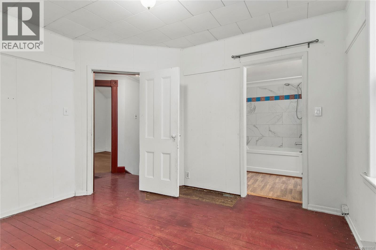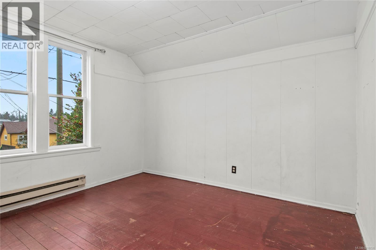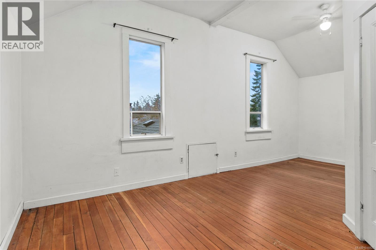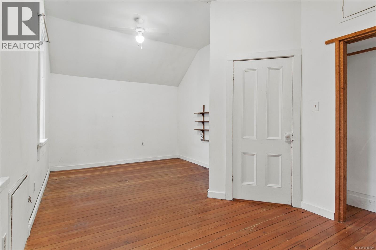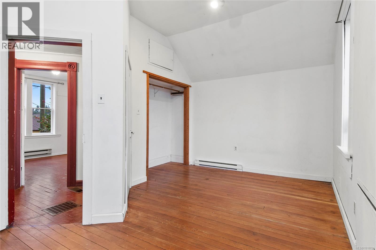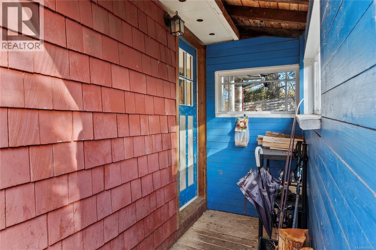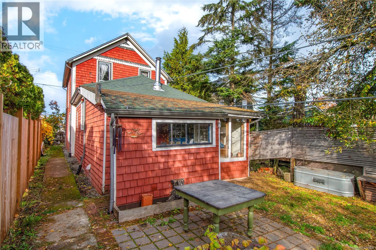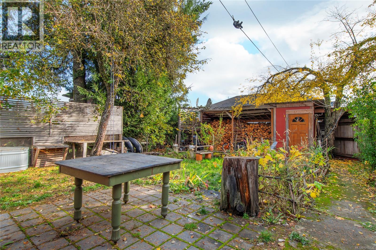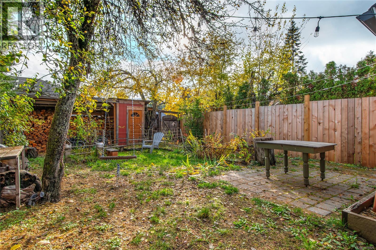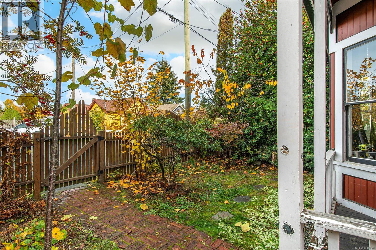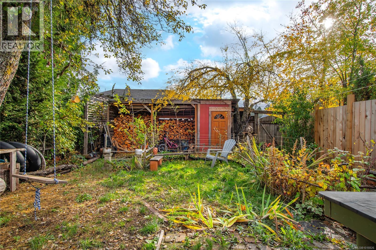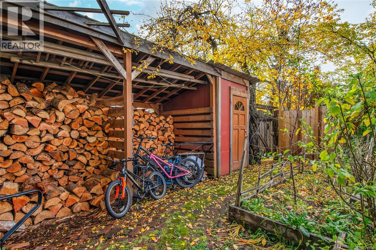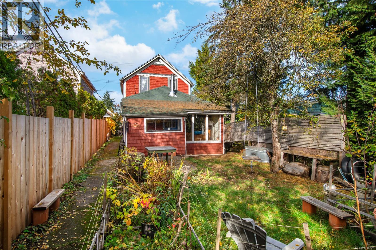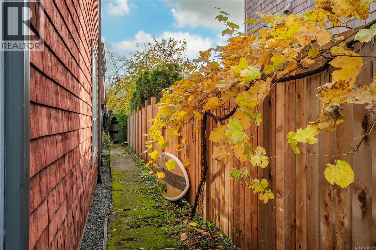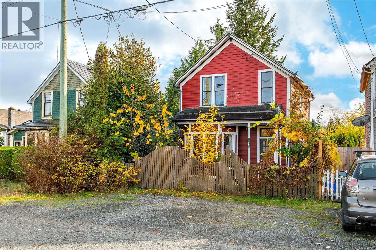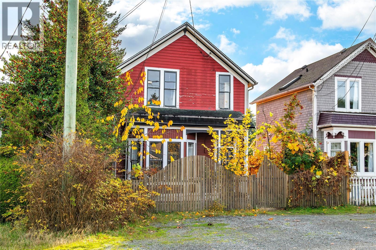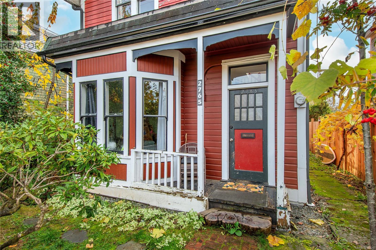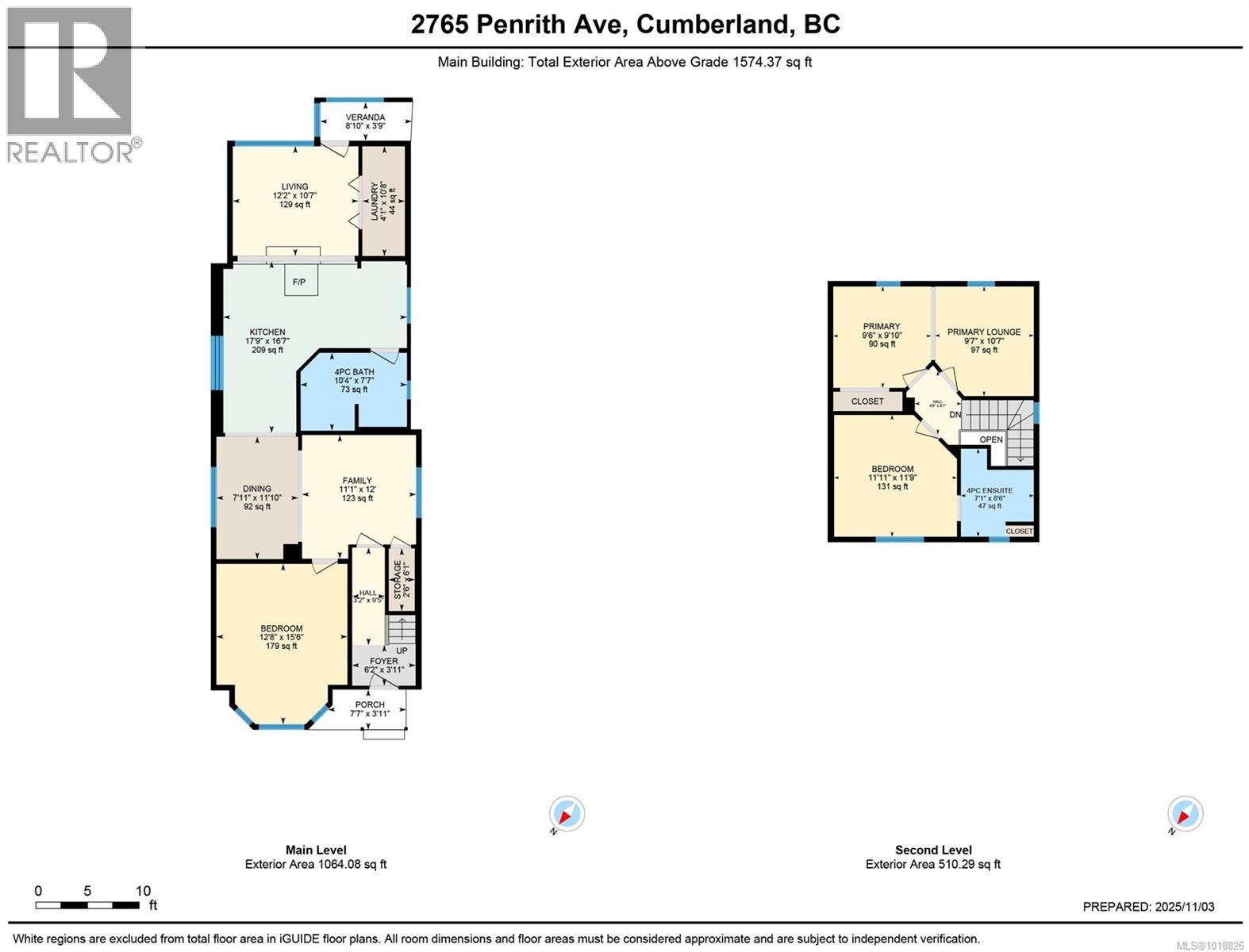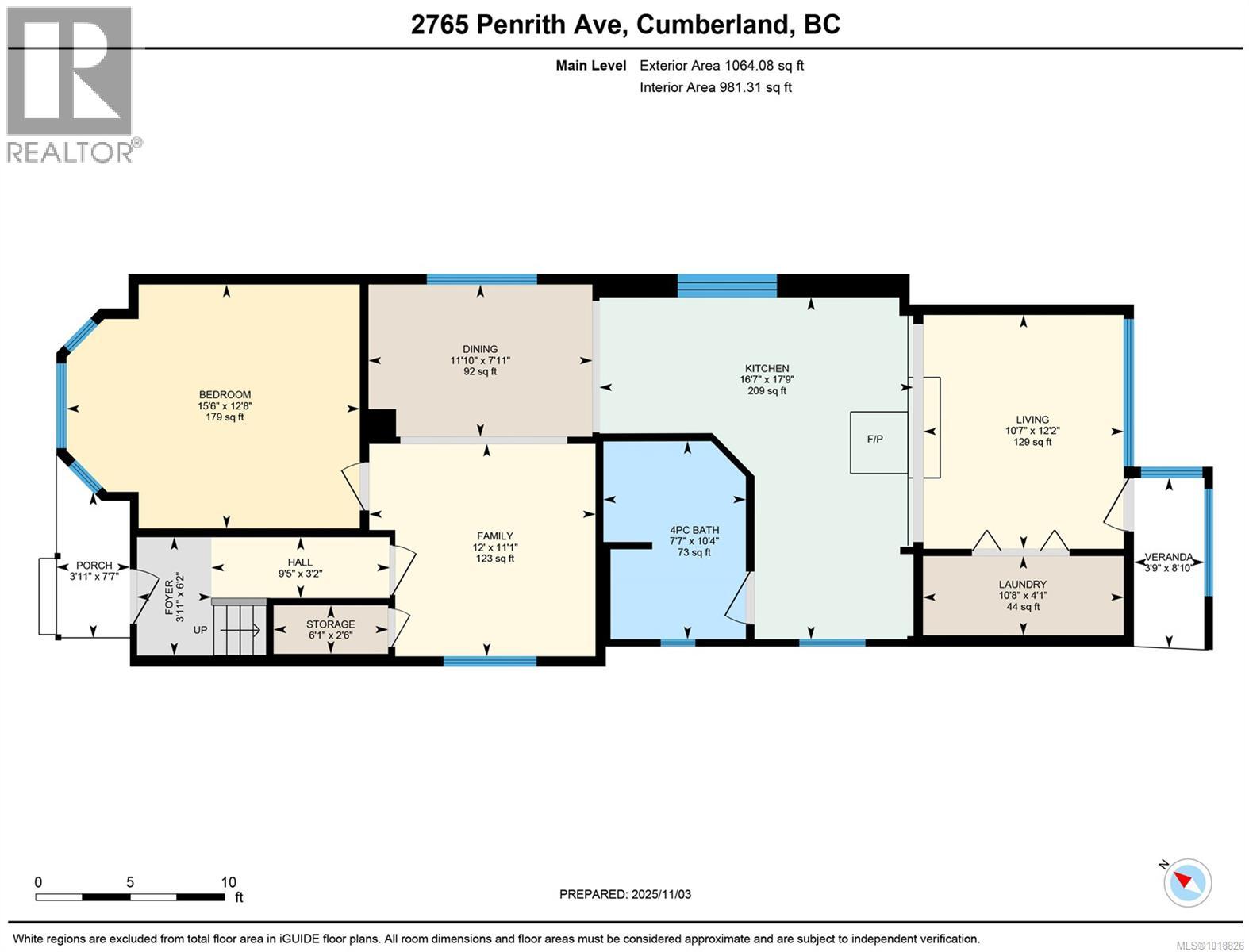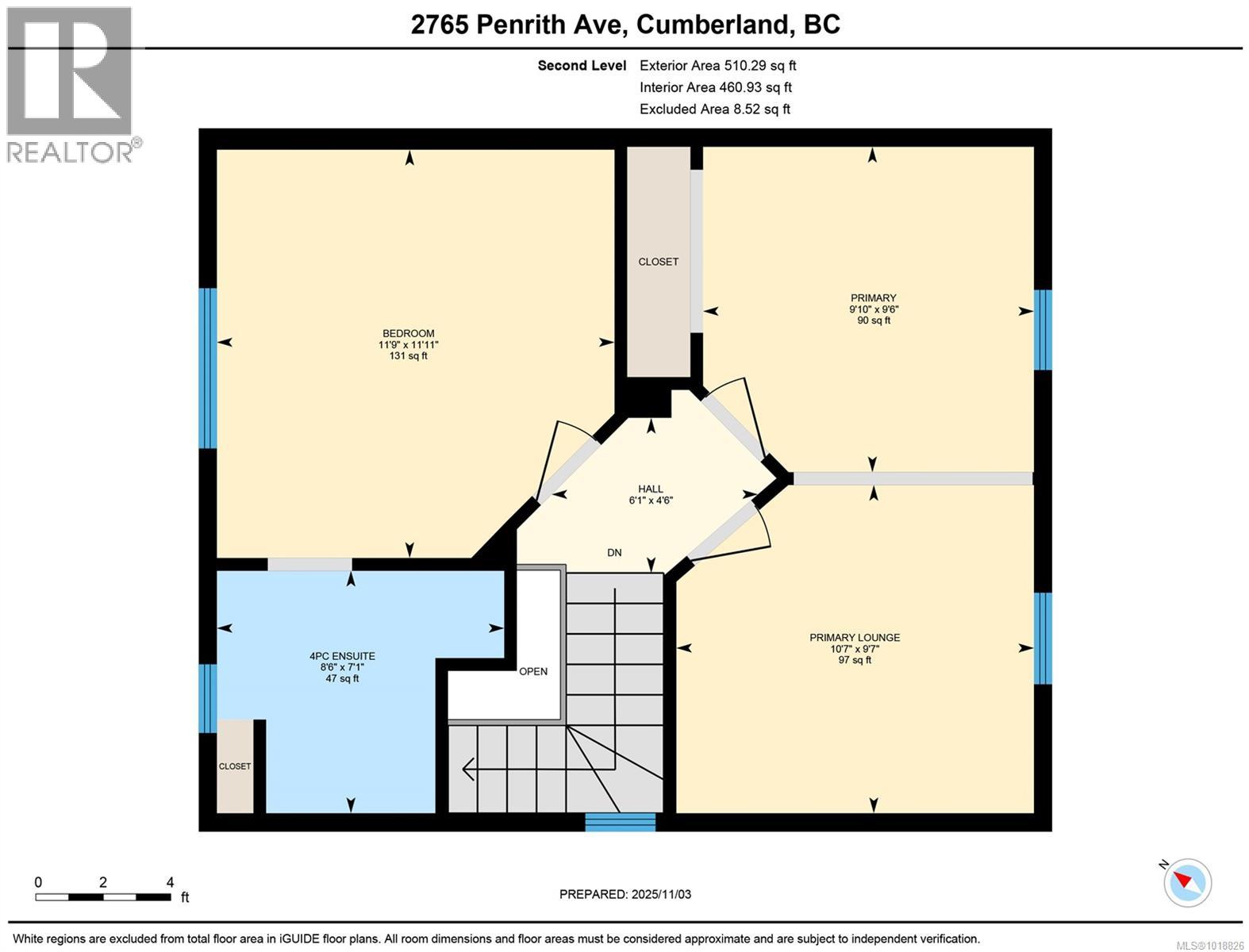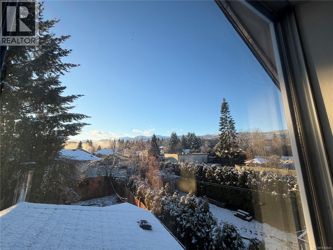2765 Penrith Ave Cumberland, British Columbia V0R 1S0
$729,000
Located in the heart of Cumberland and steeped in rich history, this character-filled home was once a popular boarding house in the early 1900s. The home was lifted in 1991 and set on a new foundation, blending heritage charm with modern stability. Inside, the grand entrance and winding staircase set the tone, complemented by high ceilings and beautiful mountain views. The classic looking Alderlea woodstove (2014) creates a cozy focal point, while practical updates include new plumbing (2014) and an insulated attic (2024). Currently configured as three bedrooms, it can easily be converted back to four with the simple addition of one wall upstairs. Outside, enjoy a lush yard with mature pear, plum, and cherry trees, plus an established grape vine-an inviting space that perfectly captures the spirit of this storied Old Cumberland home. Pedal strokes from world class trails, 20 mins from the base of Mt Washington and Comox Int Airport. Freshly painted main floor and NOW VACANT. (id:50419)
Property Details
| MLS® Number | 1018826 |
| Property Type | Single Family |
| Neigbourhood | Cumberland |
| Features | Other |
| Parking Space Total | 3 |
| Plan | Vip522a |
| View Type | Mountain View |
Building
| Bathroom Total | 2 |
| Bedrooms Total | 3 |
| Constructed Date | 1901 |
| Cooling Type | None |
| Fireplace Present | Yes |
| Fireplace Total | 1 |
| Heating Fuel | Wood |
| Heating Type | Baseboard Heaters |
| Size Interior | 1,574 Ft2 |
| Total Finished Area | 1574 Sqft |
| Type | House |
Parking
| Stall |
Land
| Access Type | Road Access |
| Acreage | No |
| Size Irregular | 3485 |
| Size Total | 3485 Sqft |
| Size Total Text | 3485 Sqft |
| Zoning Description | R1-a |
| Zoning Type | Residential |
Rooms
| Level | Type | Length | Width | Dimensions |
|---|---|---|---|---|
| Second Level | Other | 9'7 x 10'7 | ||
| Second Level | Primary Bedroom | 9'6 x 9'10 | ||
| Second Level | Other | 4'6 x 6'1 | ||
| Second Level | Bedroom | 11'11 x 11'9 | ||
| Second Level | Ensuite | 7'1 x 8'6 | ||
| Main Level | Storage | 2'6 x 6'1 | ||
| Main Level | Porch | 7'7 x 3'11 | ||
| Main Level | Living Room | 12'2 x 10'7 | ||
| Main Level | Laundry Room | 4'1 x 10'8 | ||
| Main Level | Kitchen | 17'9 x 16'7 | ||
| Main Level | Other | 3'2 x 9'5 | ||
| Main Level | Entrance | 6'2 x 3'11 | ||
| Main Level | Family Room | 11'1 x 12'0 | ||
| Main Level | Dining Room | 7'11 x 11'10 | ||
| Main Level | Bedroom | 12'8 x 15'6 | ||
| Main Level | Bathroom | 10'4 x 7'7 |
https://www.realtor.ca/real-estate/29064271/2765-penrith-ave-cumberland-cumberland
Contact Us
Contact us for more information

Archie Pateman
Personal Real Estate Corporation
www.archiepatemanrealestate.com/
www.instagram.com/archiepatemanrealestate/
2230a Cliffe Ave.
Courtenay, British Columbia V9N 2L4
(250) 334-9900
(877) 216-5171
(250) 334-9955
www.oceanpacificrealty.com/

