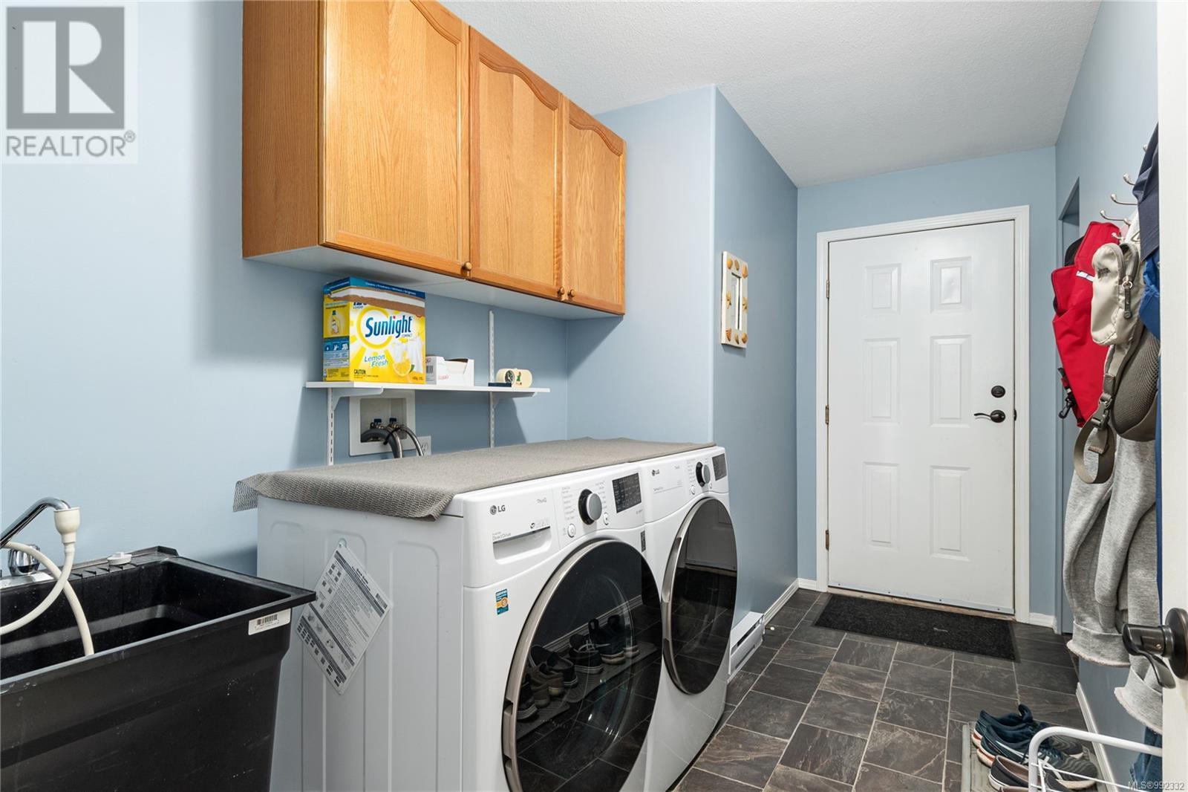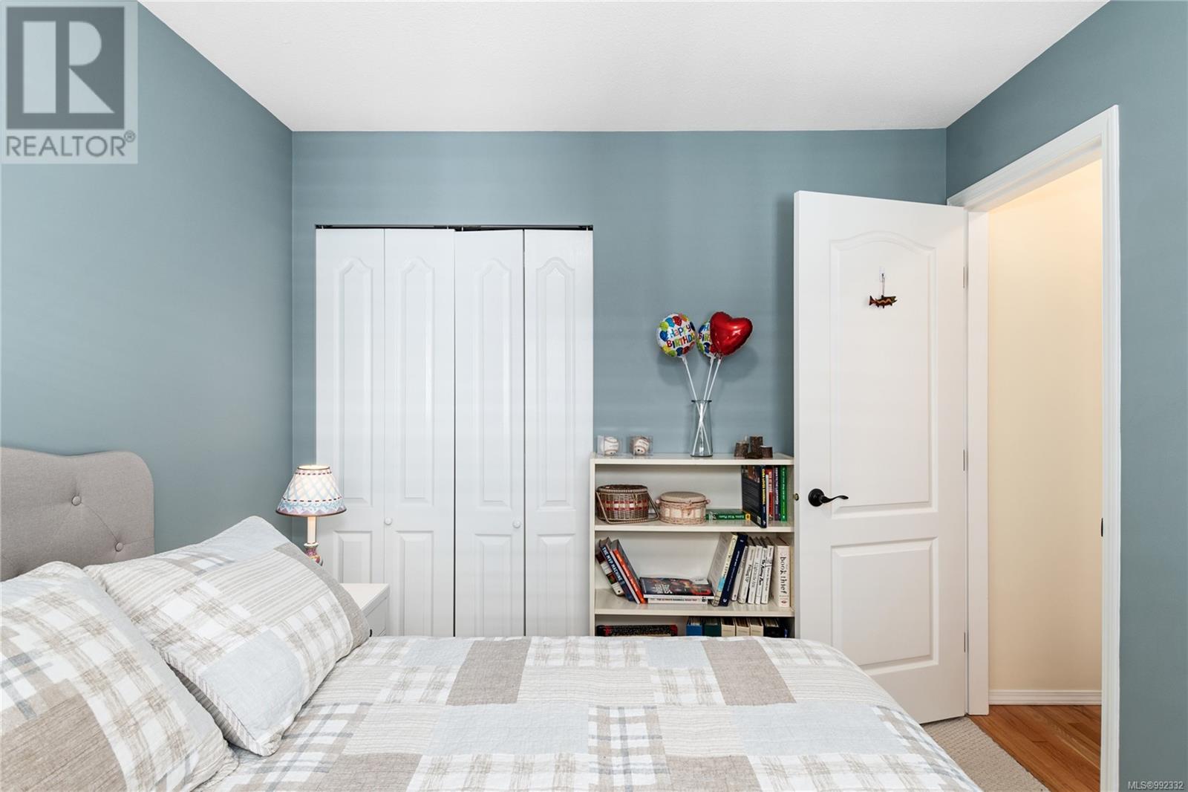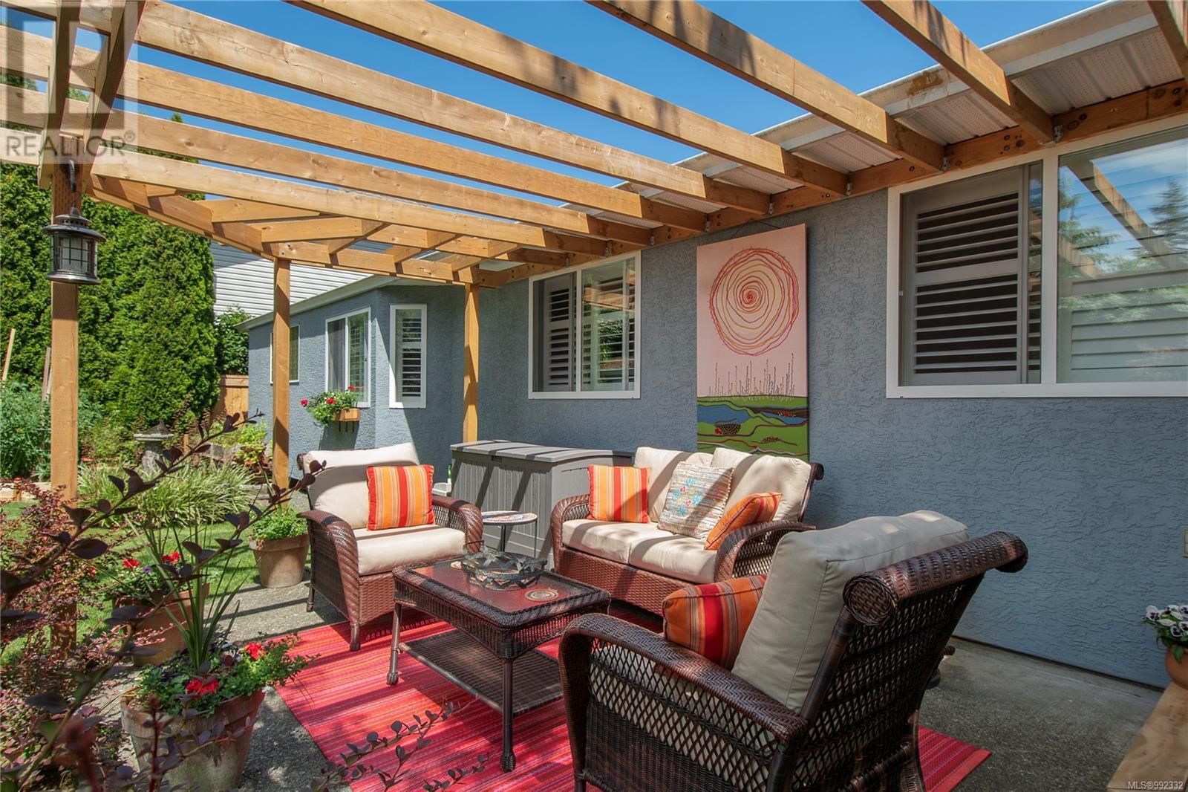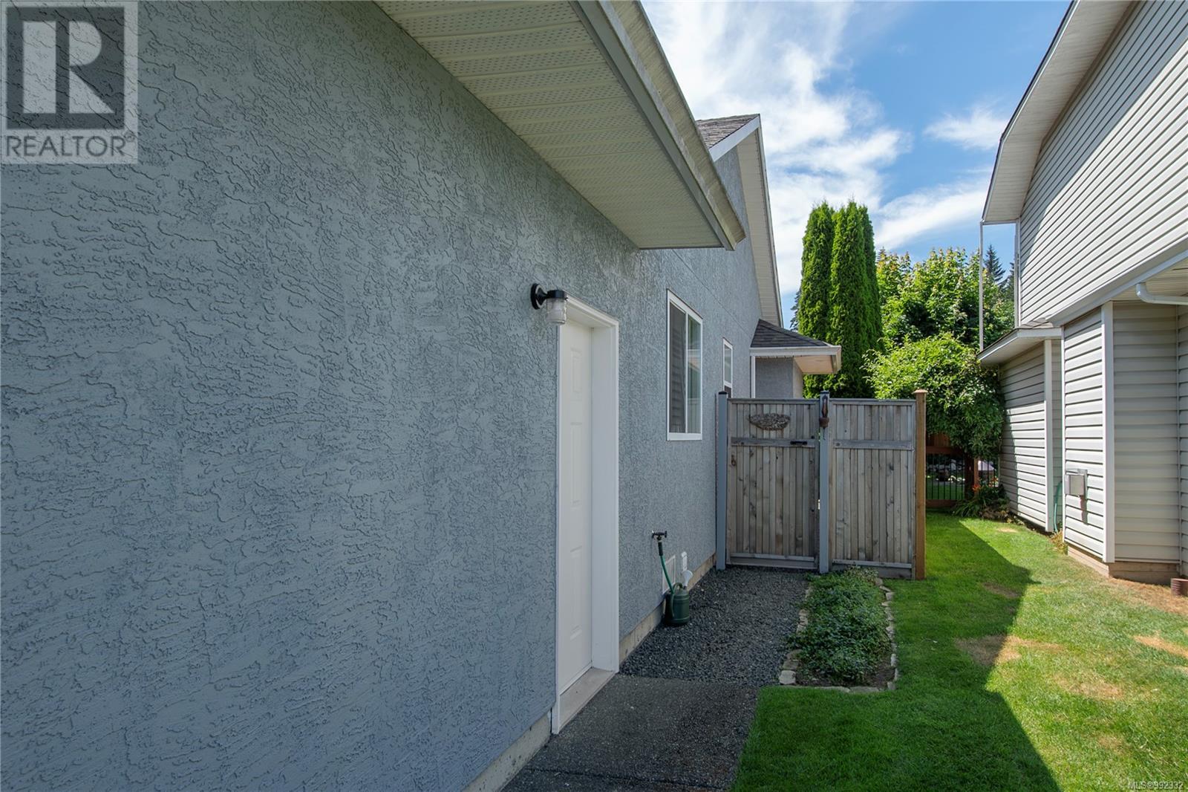2778 Bradford Dr Campbell River, British Columbia V9W 7X7
$788,800
Welcome to this Bradford beauty, a charming 3 bedroom, 2 bathroom rancher featuring beautiful landscaping creating picturesque curb appeal. Step inside to discover the cozy nooks at every turn, perfect for relaxation and enjoying your time at home. The sitting room provides the perfect spot to curl up with a good book, while the living room boasts vaulted ceilings and a gas fireplace, offering a warm and inviting atmosphere as soon as you walk in the door. If you’re having friends and family over, the updated two-tone kitchen, complete with modern appliances, skylights and an island opens seamlessly to the family room so you can chat while prepping dinner. Start your mornings in the breakfast nook as you enjoy your coffee or find a spot in the backyard oasis amongst the beautiful gardens or on the patio under the pergola. There are three good-sized bedrooms, one being the primary suite with a walk in closet and large 3pc ensuite. This home is a perfect blend of comfort, style and convenience being in a quiet neighbourhood, a short walk to Willow Point’s amenities, dining and shopping, as well the nature trails and Sea Walk to get your daily steps in. Don't miss the opportunity to make this beautiful property your own. (id:50419)
Property Details
| MLS® Number | 992332 |
| Property Type | Single Family |
| Neigbourhood | Willow Point |
| Features | Private Setting, Other, Rectangular |
| Parking Space Total | 4 |
| Plan | Vip55368 |
| Structure | Shed |
Building
| Bathroom Total | 2 |
| Bedrooms Total | 3 |
| Constructed Date | 1994 |
| Cooling Type | None |
| Fireplace Present | Yes |
| Fireplace Total | 1 |
| Heating Fuel | Electric, Natural Gas |
| Size Interior | 1,650 Ft2 |
| Total Finished Area | 1650 Sqft |
| Type | House |
Land
| Access Type | Road Access |
| Acreage | No |
| Size Irregular | 7405 |
| Size Total | 7405 Sqft |
| Size Total Text | 7405 Sqft |
| Zoning Description | Ri |
| Zoning Type | Residential |
Rooms
| Level | Type | Length | Width | Dimensions |
|---|---|---|---|---|
| Main Level | Bathroom | 6'8 x 8'1 | ||
| Main Level | Bedroom | 10'1 x 8'10 | ||
| Main Level | Ensuite | 9'4 x 7'8 | ||
| Main Level | Primary Bedroom | 11'10 x 13'5 | ||
| Main Level | Laundry Room | 12'4 x 6'5 | ||
| Main Level | Bedroom | 11 ft | Measurements not available x 11 ft | |
| Main Level | Sitting Room | 11 ft | Measurements not available x 11 ft | |
| Main Level | Family Room | 15'11 x 9'8 | ||
| Main Level | Dining Nook | 9 ft | Measurements not available x 9 ft | |
| Main Level | Kitchen | 11 ft | Measurements not available x 11 ft | |
| Main Level | Living Room | 12'9 x 16'8 |
https://www.realtor.ca/real-estate/28038238/2778-bradford-dr-campbell-river-willow-point
Contact Us
Contact us for more information
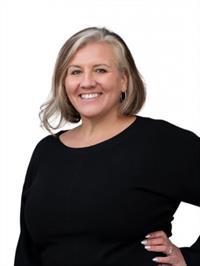
Sophie Gardner
Personal Real Estate Corporation
www.sophiegardner.ca/
www.linkedin.com/in/sophiegardner/
x.com/CRrealtorgirl
www.instagram.com/sophiegardnerhometeam/
104-909 Island Hwy
Campbell River, British Columbia V9W 2C2
(888) 828-8447
(888) 828-8447
(855) 624-6900

Ryley Goorts
104-909 Island Hwy
Campbell River, British Columbia V9W 2C2
(888) 828-8447
(888) 828-8447
(855) 624-6900



















