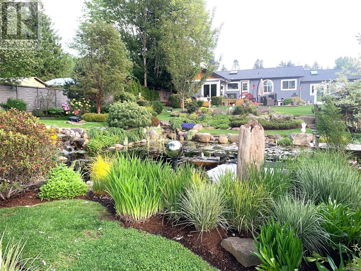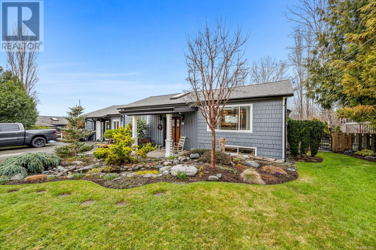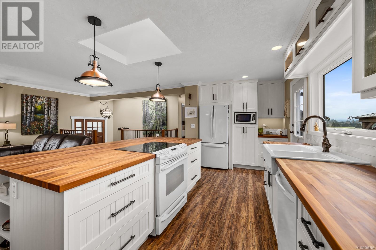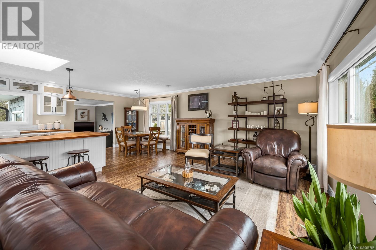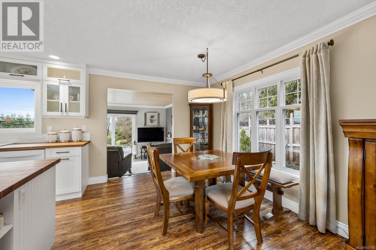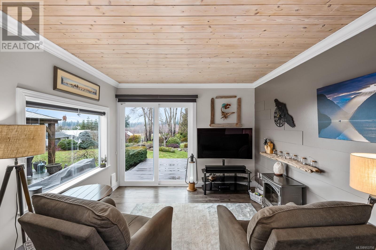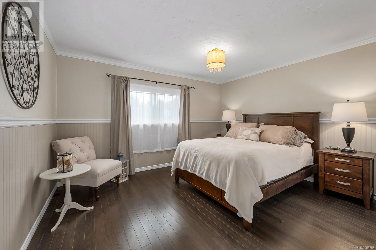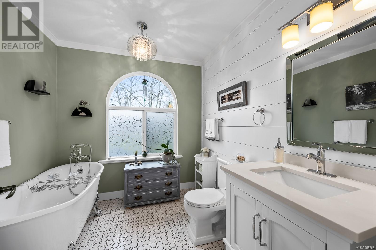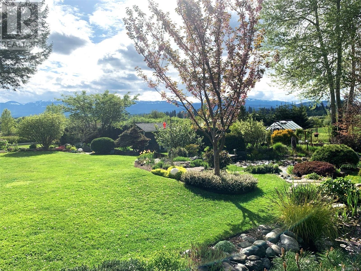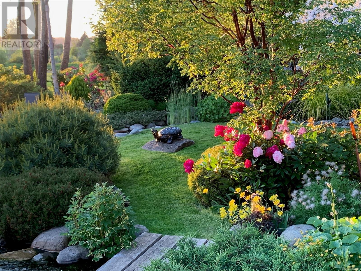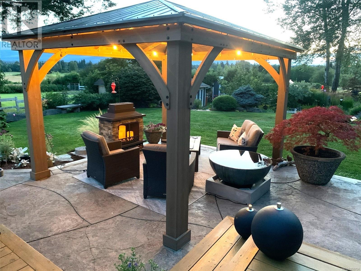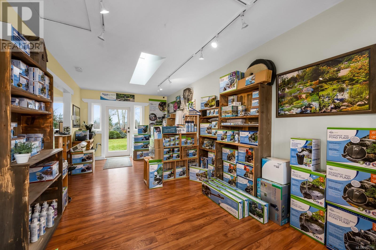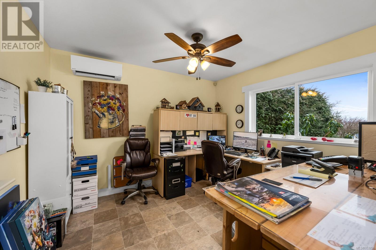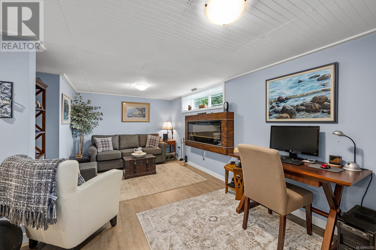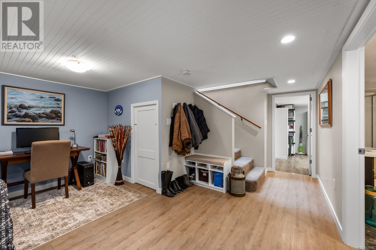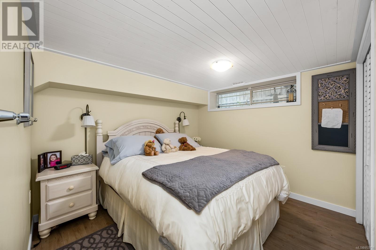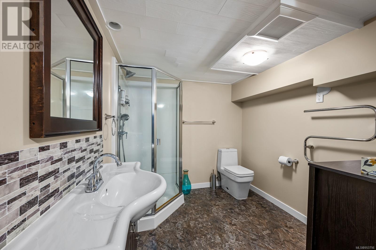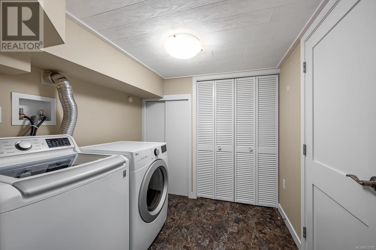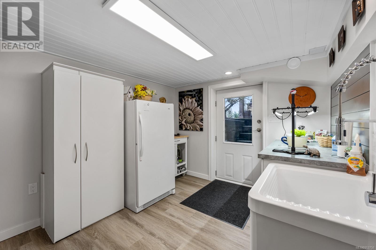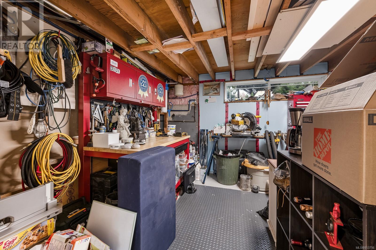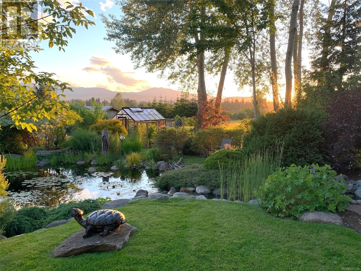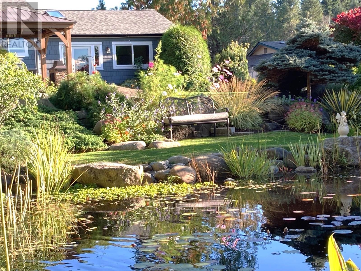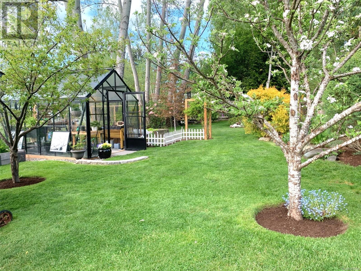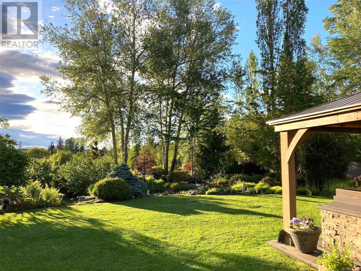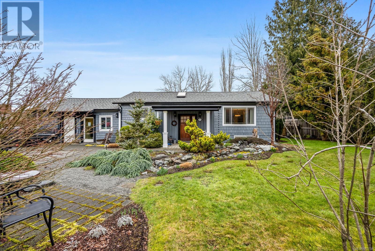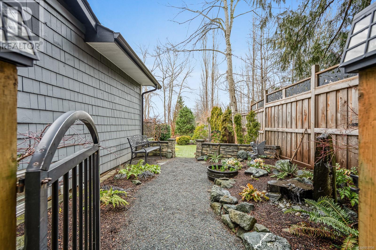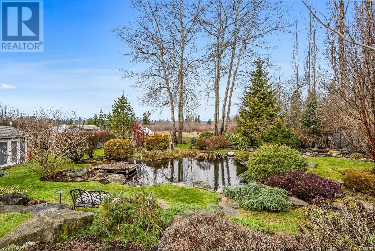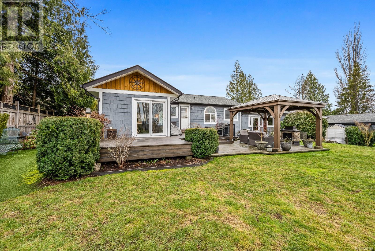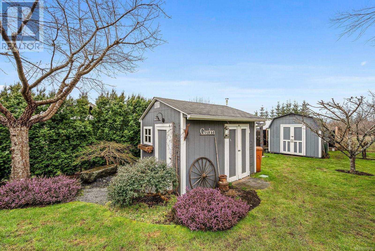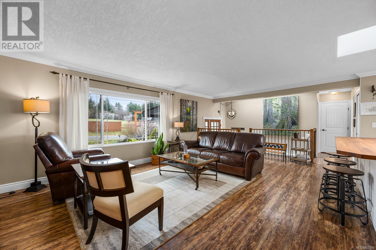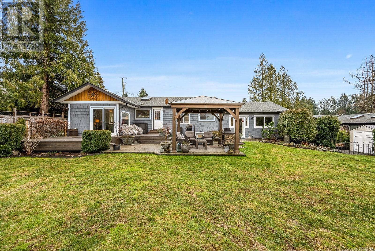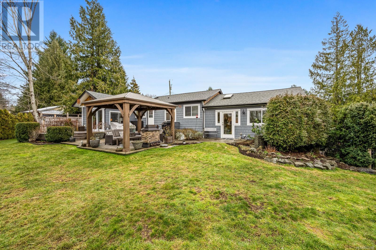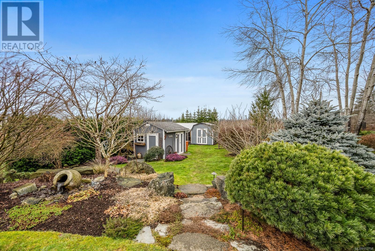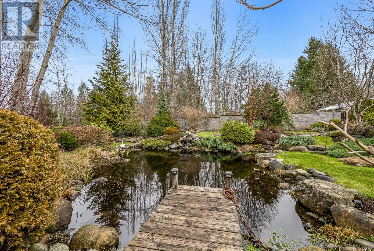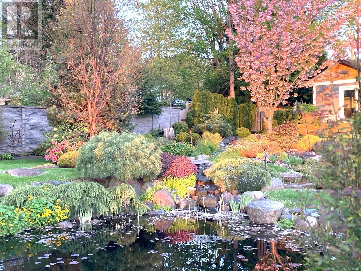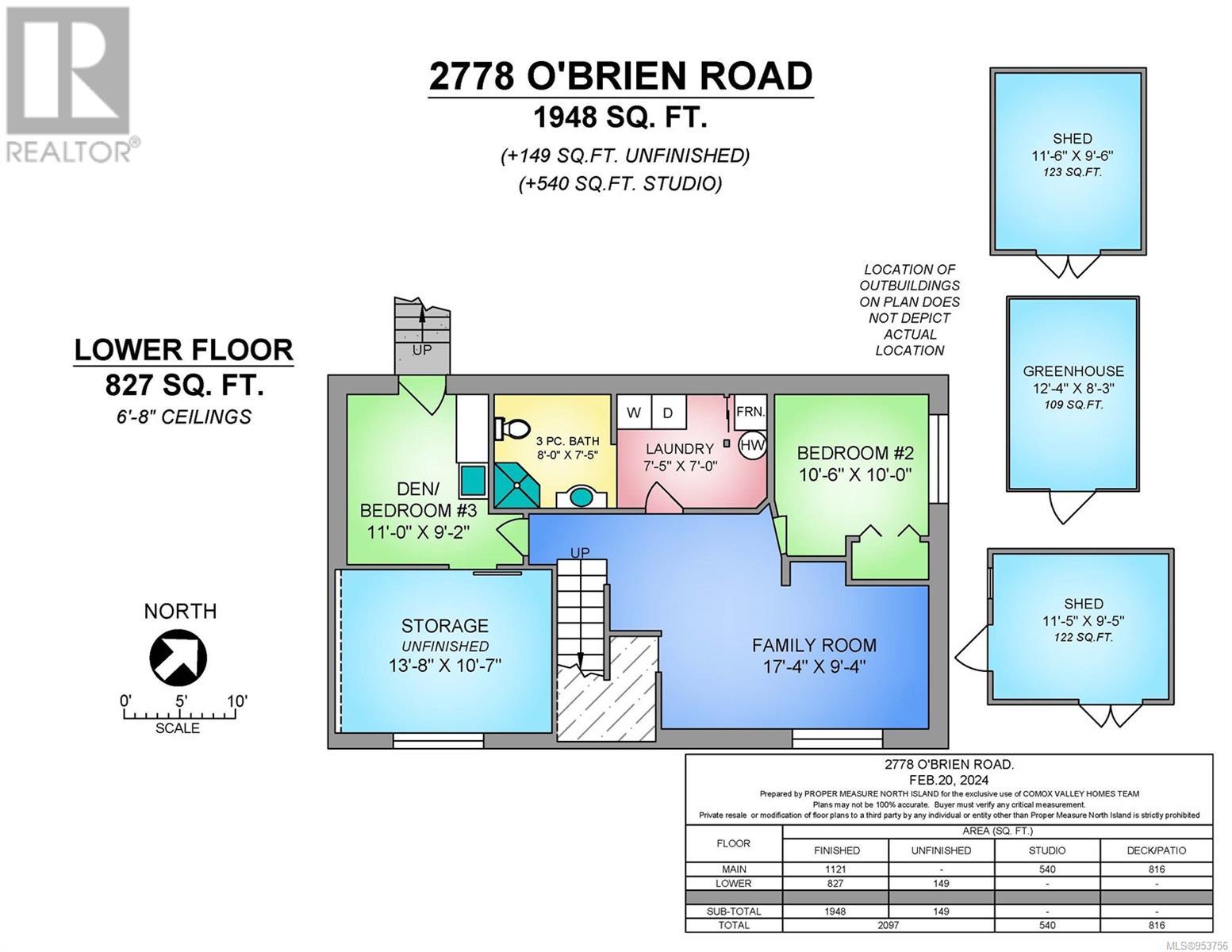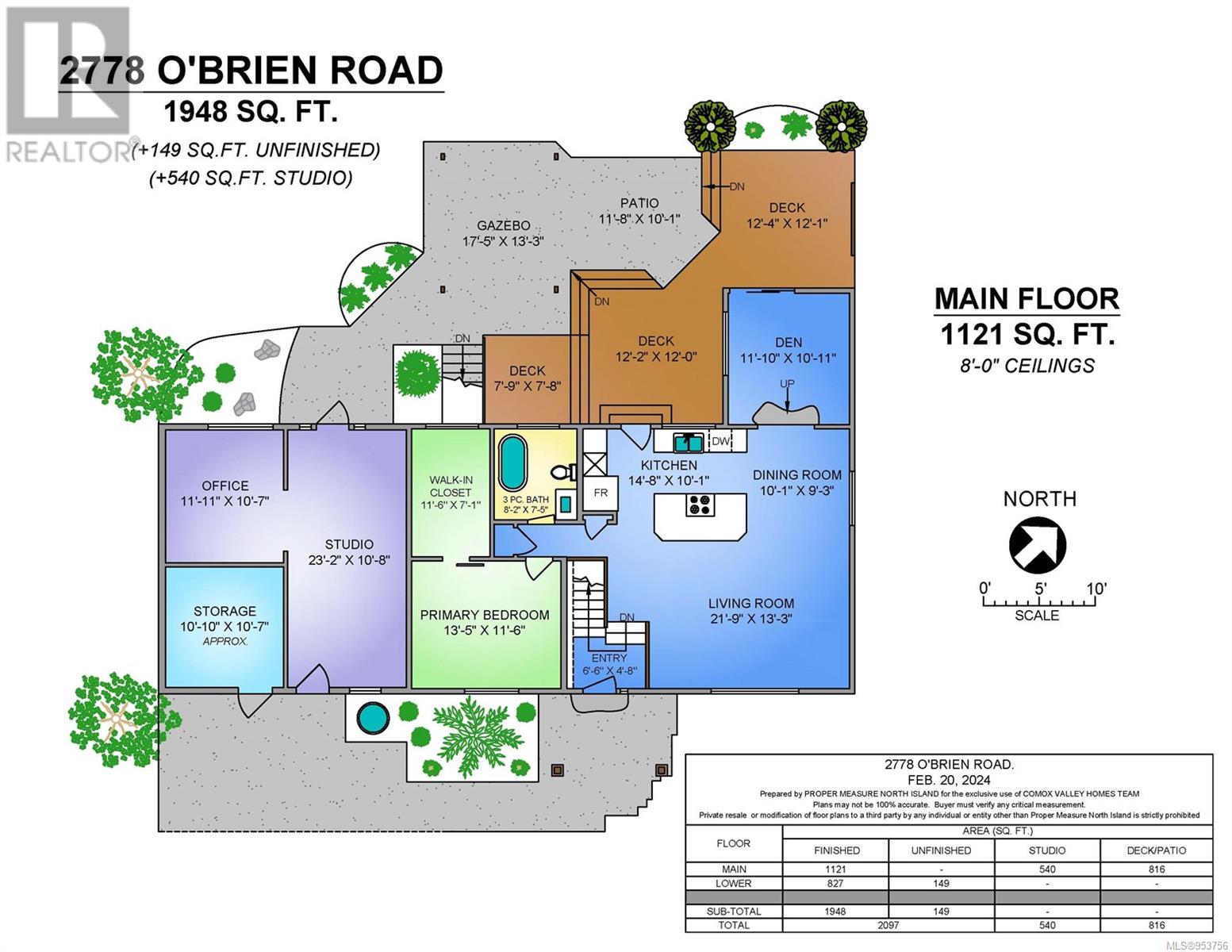2778 O'brien Rd Courtenay, British Columbia V9N 9H9
$1,150,000
Incredible gardens, mountain views, & sunsets! The professionally designed and built gardens were the inspiration for the Kingfisher Serenity Gardens. A showstopper on the garden tour, this .46 acre fully fenced property has it all. From ponds, streams, and bubbling rocks to mature trees, rhodos, evergreens, a bridge and dock, open sky views, and birds, it has it all. The yard also boasts 10 sitting areas, a high end green house, 2 outbuildings, low voltage professional grade outdoor lighting, full irrigation, and an optional robot mower. The rancher, with basement, features a guest room-studio-office flex space, and a sunroom - capitalizing on three garden and mountain views. This open floor concept home was renovated with a bright kitchen, custom cabinets, cherry butcher block counters, and lighting. Cozy clawfoot tub, new fixtures, trim, vinyl windows, recent hot water tank, 2 new heat pumps, pressurized septic system, municipal water & 5 yr old 40yr roof; move-in ready condition with custom design features. (id:50419)
Property Details
| MLS® Number | 953756 |
| Property Type | Single Family |
| Neigbourhood | Courtenay North |
| Features | Private Setting, Other |
| Parking Space Total | 4 |
| Structure | Greenhouse, Shed, Workshop |
| View Type | Mountain View |
Building
| Bathroom Total | 2 |
| Bedrooms Total | 3 |
| Architectural Style | Contemporary, Westcoast |
| Constructed Date | 1970 |
| Cooling Type | Air Conditioned |
| Fireplace Present | Yes |
| Fireplace Total | 1 |
| Heating Fuel | Electric |
| Heating Type | Forced Air, Heat Pump |
| Size Interior | 2097 Sqft |
| Total Finished Area | 1948 Sqft |
| Type | House |
Land
| Acreage | No |
| Size Irregular | 20038 |
| Size Total | 20038 Sqft |
| Size Total Text | 20038 Sqft |
| Zoning Description | R-1 |
| Zoning Type | Residential |
Rooms
| Level | Type | Length | Width | Dimensions |
|---|---|---|---|---|
| Lower Level | Bedroom | 11'0 x 9'2 | ||
| Lower Level | Family Room | 17'4 x 9'4 | ||
| Lower Level | Bedroom | 10'6 x 10'0 | ||
| Lower Level | Bathroom | 3-Piece | ||
| Lower Level | Storage | 13'8 x 10'7 | ||
| Lower Level | Laundry Room | 7'5 x 7'0 | ||
| Main Level | Storage | 10'10 x 10'7 | ||
| Main Level | Office | 11'11 x 10'7 | ||
| Main Level | Studio | 23'2 x 10'8 | ||
| Main Level | Den | 11'10 x 10'11 | ||
| Main Level | Bathroom | 3-Piece | ||
| Main Level | Primary Bedroom | 13'5 x 11'6 | ||
| Main Level | Dining Room | 10'1 x 9'3 | ||
| Main Level | Kitchen | 14'8 x 10'1 | ||
| Main Level | Living Room | 21'9 x 13'3 |
https://www.realtor.ca/real-estate/26537112/2778-obrien-rd-courtenay-courtenay-north
Interested?
Contact us for more information

Kevin Dol
Personal Real Estate Corporation
www.kevindol.ca/
www.facebook.com/RealEstateWithKevin
https://www.linkedin.com/in/kevindol
www.twitter.com/kevindolRLP

#121 - 750 Comox Road
Courtenay, British Columbia V9N 3P6
(250) 334-3124
(800) 638-4226
(250) 334-1901

Kathleen Larson
www.comoxvalleyhomes.com/

#121 - 750 Comox Road
Courtenay, British Columbia V9N 3P6
(250) 334-3124
(800) 638-4226
(250) 334-1901

Lyle Larson
www.comoxvalleyhomes.com/

#121 - 750 Comox Road
Courtenay, British Columbia V9N 3P6
(250) 334-3124
(800) 638-4226
(250) 334-1901

