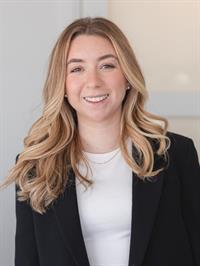2782 Sheffield Cres Courtenay, British Columbia V9N 0E4
$1,425,000
Stunning Rancher built in 2021, located in Crown Isle’s Cambridge Park Estates, ideally positioned on the 13th fairway w/ a northern exposure. Sophisticated luxury, clean lines & contemporary styling, open concept plan w/ spacious room sizes, 9’ ceilings throughout & 10’ ceilings in the entry & great rooms, 2,084 sf, 3 BD/ 2 BA. Fine finishing & contemporary hues, linear gas fireplace, engineered wide plank hardwood flooring, quartz counters, crown molding. This dream kitchen boasts a large quartz island, window over the sink & hidden walk-in butler’s pantry. French doors from the Great room open to the covered patio, ideal for BBQ's & four-season enjoyment. The master suite offers a large walk-in closet & 5 pce ensuite, dual vanities, W/C, air-jetted tub, & fully tiled curbless glass shower. Crawl space 6’4” in center w/ stair access. H/W on demand w/ recirc., Carrier Air Purifier System, Heat Pump, 3 car garage w/ Polyaspartic flooring. Low maintenance yard, gorgeous gardens. (id:50419)
Open House
This property has open houses!
12:00 pm
Ends at:1:00 pm
Property Details
| MLS® Number | 1008426 |
| Property Type | Single Family |
| Neigbourhood | Crown Isle |
| Features | Central Location, Level Lot, Other, Golf Course/parkland, Marine Oriented |
| Parking Space Total | 3 |
| View Type | Mountain View |
Building
| Bathroom Total | 2 |
| Bedrooms Total | 3 |
| Constructed Date | 2021 |
| Cooling Type | Fully Air Conditioned |
| Fireplace Present | Yes |
| Fireplace Total | 1 |
| Heating Fuel | Electric |
| Heating Type | Heat Pump |
| Size Interior | 2,084 Ft2 |
| Total Finished Area | 2084 Sqft |
| Type | House |
Parking
| Garage |
Land
| Acreage | No |
| Size Irregular | 8712 |
| Size Total | 8712 Sqft |
| Size Total Text | 8712 Sqft |
| Zoning Description | Cd-1h |
| Zoning Type | Residential |
Rooms
| Level | Type | Length | Width | Dimensions |
|---|---|---|---|---|
| Main Level | Entrance | 5'6 x 15'8 | ||
| Main Level | Bedroom | 15'0 x 15'2 | ||
| Main Level | Kitchen | 12'4 x 15'8 | ||
| Main Level | Pantry | 6'10 x 15'0 | ||
| Main Level | Dining Room | 10'6 x 13'8 | ||
| Main Level | Great Room | 16'8 x 18'2 | ||
| Main Level | Primary Bedroom | 16'0 x 14'8 | ||
| Main Level | Ensuite | 5-Piece | ||
| Main Level | Bathroom | 4-Piece | ||
| Main Level | Bedroom | 12'0 x 10'4 | ||
| Main Level | Laundry Room | 12'10 x 7'0 |
https://www.realtor.ca/real-estate/28651460/2782-sheffield-cres-courtenay-crown-isle
Contact Us
Contact us for more information

Jane Denham
Personal Real Estate Corporation
www.janedenham.com/
282 Anderton Road
Comox, British Columbia V9M 1Y2
(250) 339-2021
(888) 829-7205
(250) 339-5529
www.oceanpacificrealty.com/

Grace Denham-Clare
www.janedenham.com/
282 Anderton Road
Comox, British Columbia V9M 1Y2
(250) 339-2021
(888) 829-7205
(250) 339-5529
www.oceanpacificrealty.com/

Marnie Denham-Clare
282 Anderton Road
Comox, British Columbia V9M 1Y2
(250) 339-2021
(888) 829-7205
(250) 339-5529
www.oceanpacificrealty.com/


















































