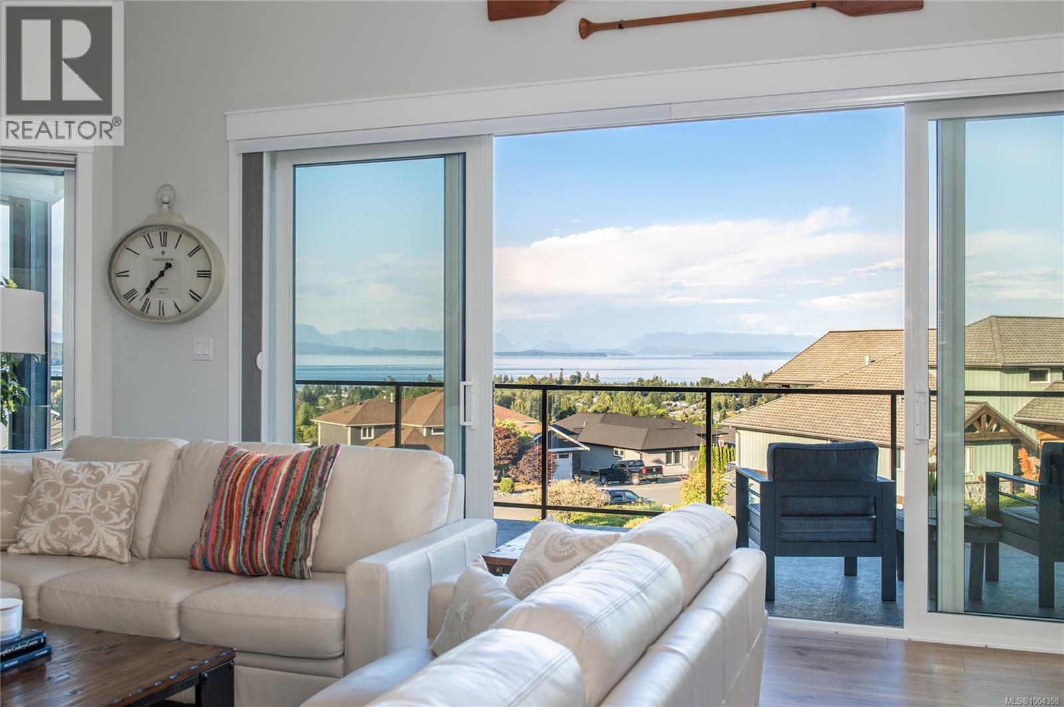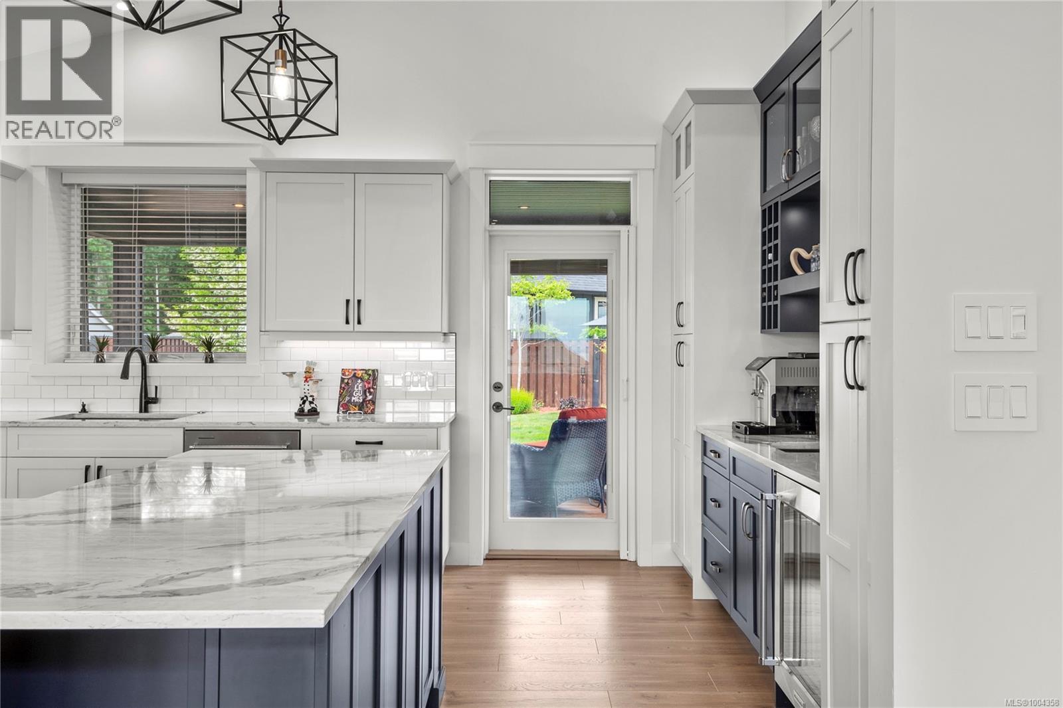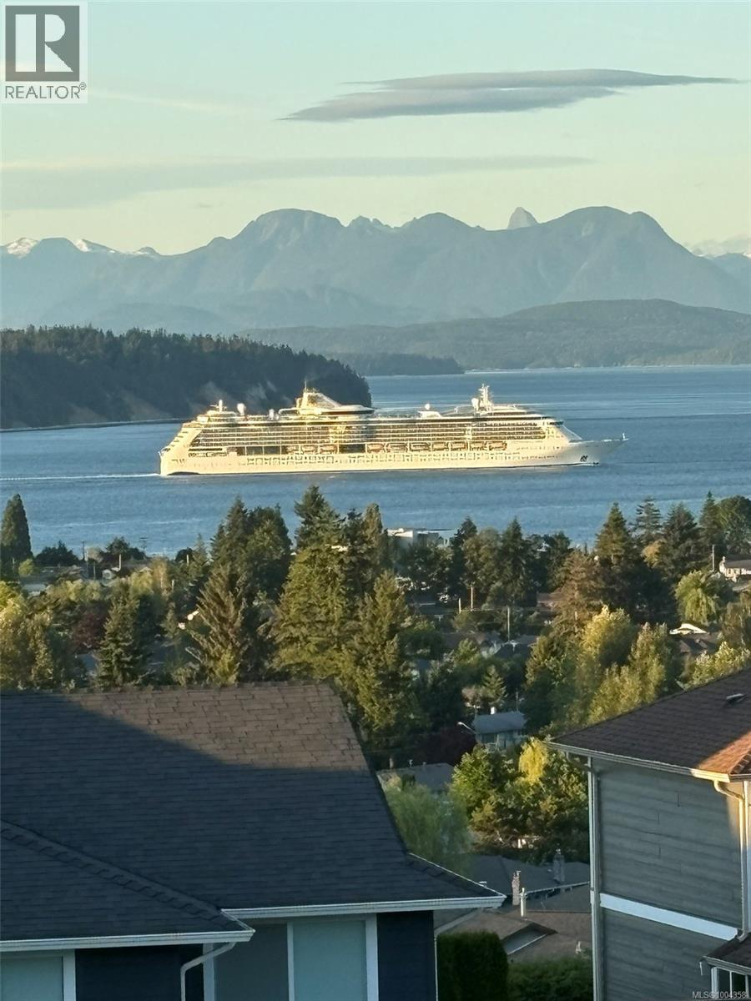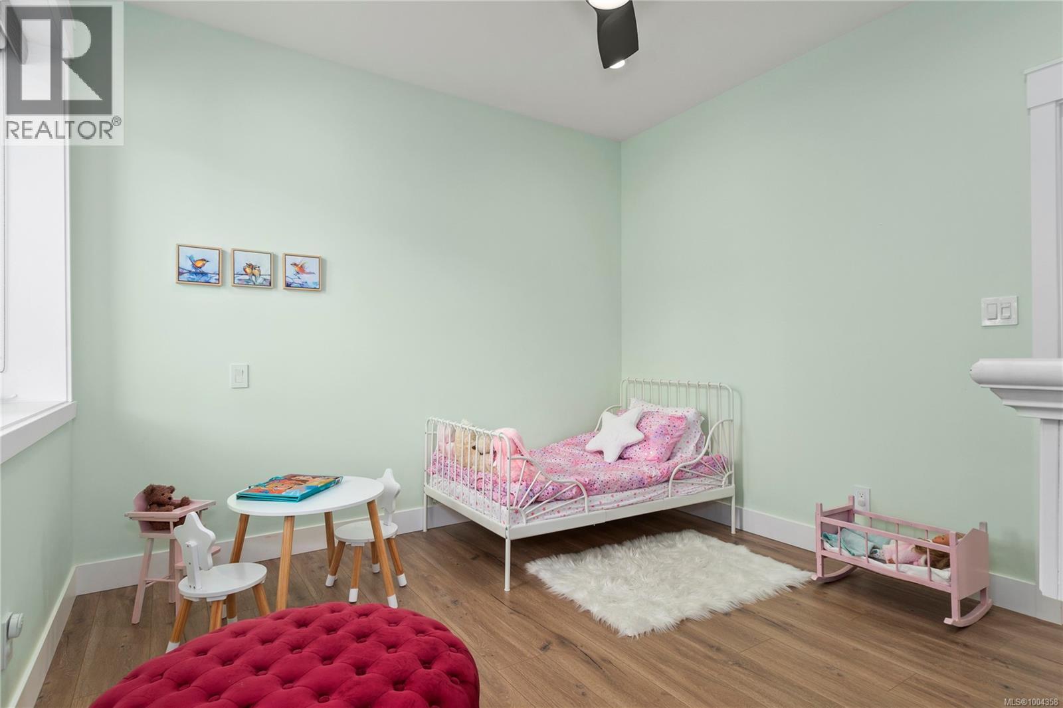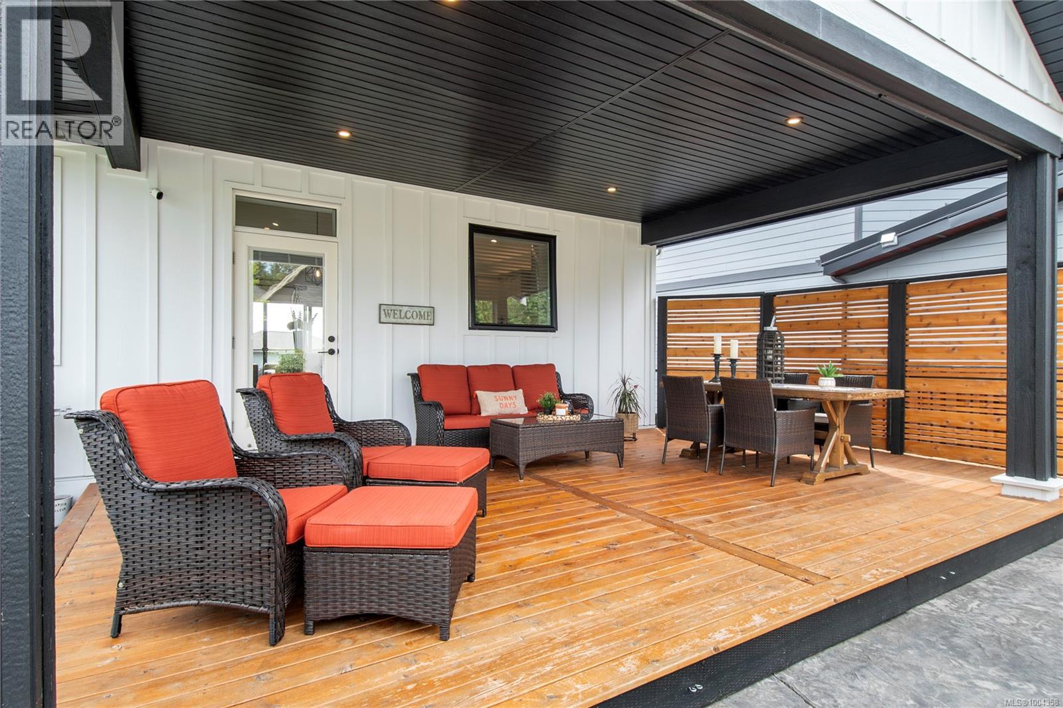2784 Penfield Rd Campbell River, British Columbia V9H 0A1
$1,499,900
This executive dream home blends luxury with exceptional comfort & efficiency. Custom built in 2021 for personal use, still under new home warranty, it features ICF concrete construction to the roof, concrete floors on both levels with hydronic in-floor heat plus intentional, high-end finishes throughout. With 5 bedrooms & 5 bathrooms, this 3,125 sqft home offers space & flexibility. The vaulted great room captures panoramic ocean & mountain views, while the chef’s kitchen features a showpiece island, premium appliances, & upgraded cabinetry. The elegant primary suite includes a spa-like ensuite, walk-in closet, & access to the 50’ long ocean view deck. Two additional bedrooms complete the upper level & share a Jack & Jill bathroom. The lower level offers a spacious rec/bed room, guest bedroom, office/bedroom, full bath & laundry. A heated triple garage with 10' doors & a 5th bathroom, beautifully landscaped yard w/ covered deck, hot tub, & garden shed complete this one-of-a-kind home. (id:50419)
Property Details
| MLS® Number | 1004358 |
| Property Type | Single Family |
| Neigbourhood | Willow Point |
| Features | Other |
| Parking Space Total | 6 |
| Structure | Shed |
| View Type | Mountain View, Ocean View |
Building
| Bathroom Total | 5 |
| Bedrooms Total | 5 |
| Appliances | Refrigerator, Stove, Washer, Dryer |
| Constructed Date | 2021 |
| Cooling Type | None |
| Fireplace Present | Yes |
| Fireplace Total | 1 |
| Heating Fuel | Other |
| Size Interior | 3,955 Ft2 |
| Total Finished Area | 3125 Sqft |
| Type | House |
Parking
| Garage |
Land
| Access Type | Road Access |
| Acreage | No |
| Size Irregular | 7405 |
| Size Total | 7405 Sqft |
| Size Total Text | 7405 Sqft |
| Zoning Description | R1 |
| Zoning Type | Residential |
Rooms
| Level | Type | Length | Width | Dimensions |
|---|---|---|---|---|
| Lower Level | Bathroom | 3'5 x 6'3 | ||
| Lower Level | Bedroom | 14'6 x 23'0 | ||
| Lower Level | Utility Room | 9'6 x 9'11 | ||
| Lower Level | Bedroom | 9'4 x 13'11 | ||
| Lower Level | Bathroom | 5'3 x 10'3 | ||
| Lower Level | Laundry Room | 6'8 x 10'2 | ||
| Lower Level | Office | 14'7 x 10'3 | ||
| Lower Level | Entrance | 14'11 x 7'5 | ||
| Main Level | Living Room/dining Room | 22'6 x 23'9 | ||
| Main Level | Kitchen | 15'1 x 18'11 | ||
| Main Level | Bedroom | 10'11 x 12'1 | ||
| Main Level | Bathroom | 11'3 x 4'11 | ||
| Main Level | Bedroom | 10'11 x 11'3 | ||
| Main Level | Bathroom | 5'0 x 6'0 | ||
| Main Level | Primary Bedroom | 18'9 x 14'3 | ||
| Main Level | Ensuite | 15'7 x 9'11 |
https://www.realtor.ca/real-estate/28513221/2784-penfield-rd-campbell-river-willow-point
Contact Us
Contact us for more information
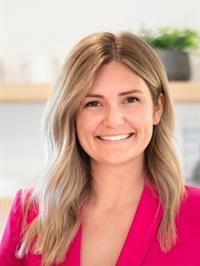
Brittany Berkenstock
Personal Real Estate Corporation
2116b South Island Hwy
Campbell River, British Columbia V9W 1C1
(833) 817-6506
(833) 817-6506
exprealty.ca/

Sean Batty
berkenstockbatty.com/
www.facebook.com/SeanBattyRealEstate
www.instagram.com/keepingitrealestate
2116b South Island Hwy
Campbell River, British Columbia V9W 1C1
(833) 817-6506
(833) 817-6506
exprealty.ca/







