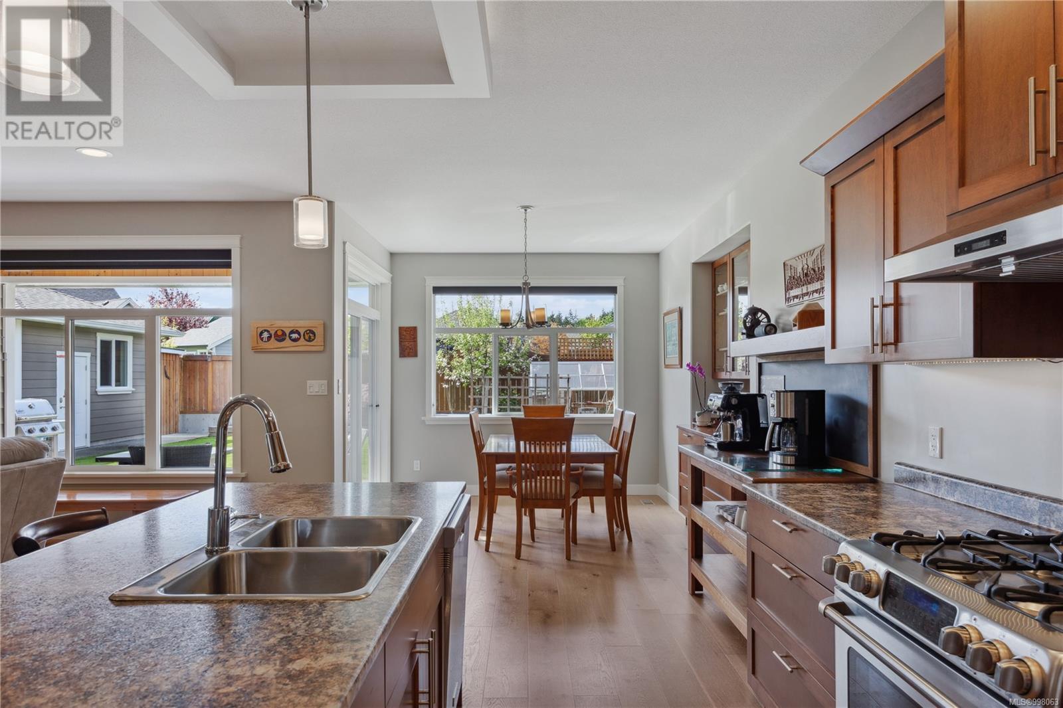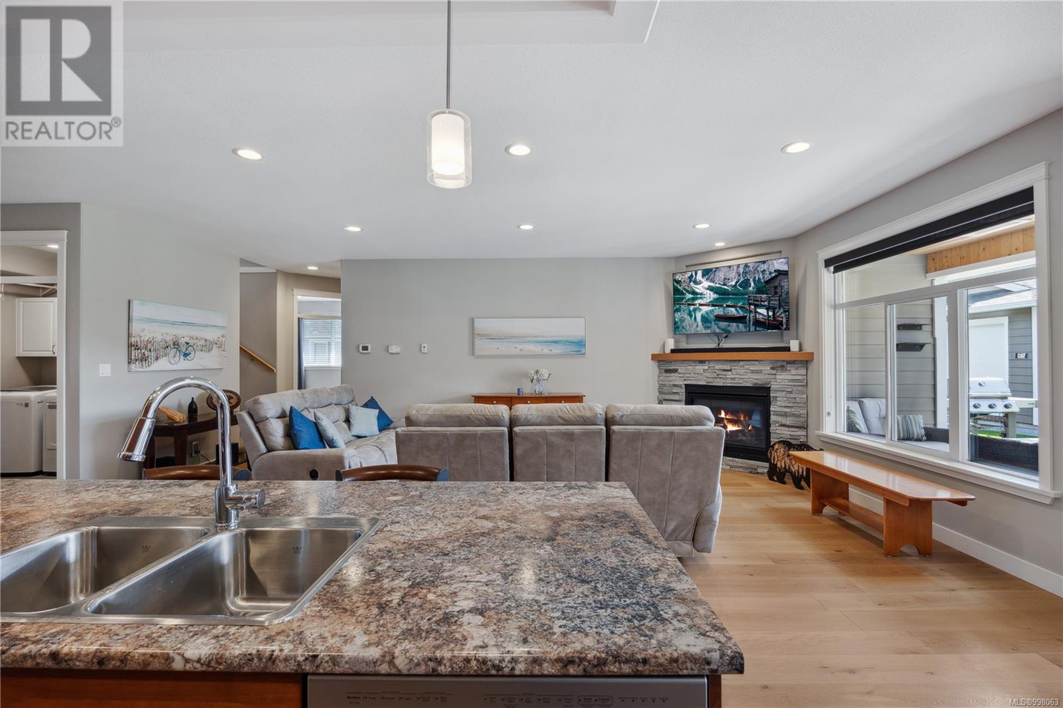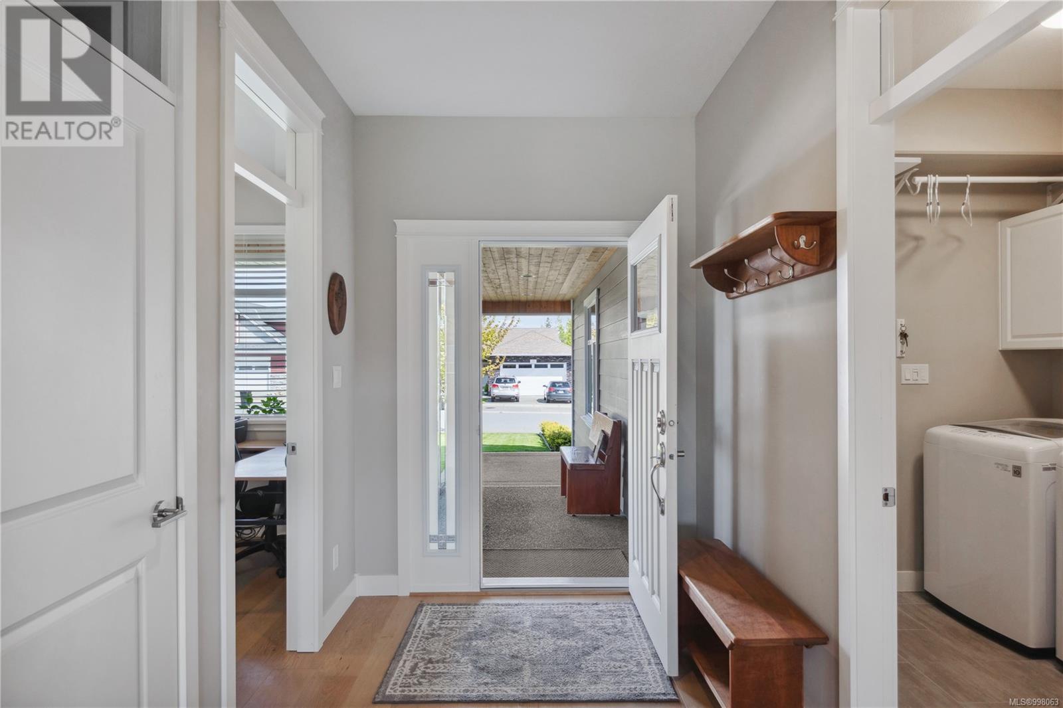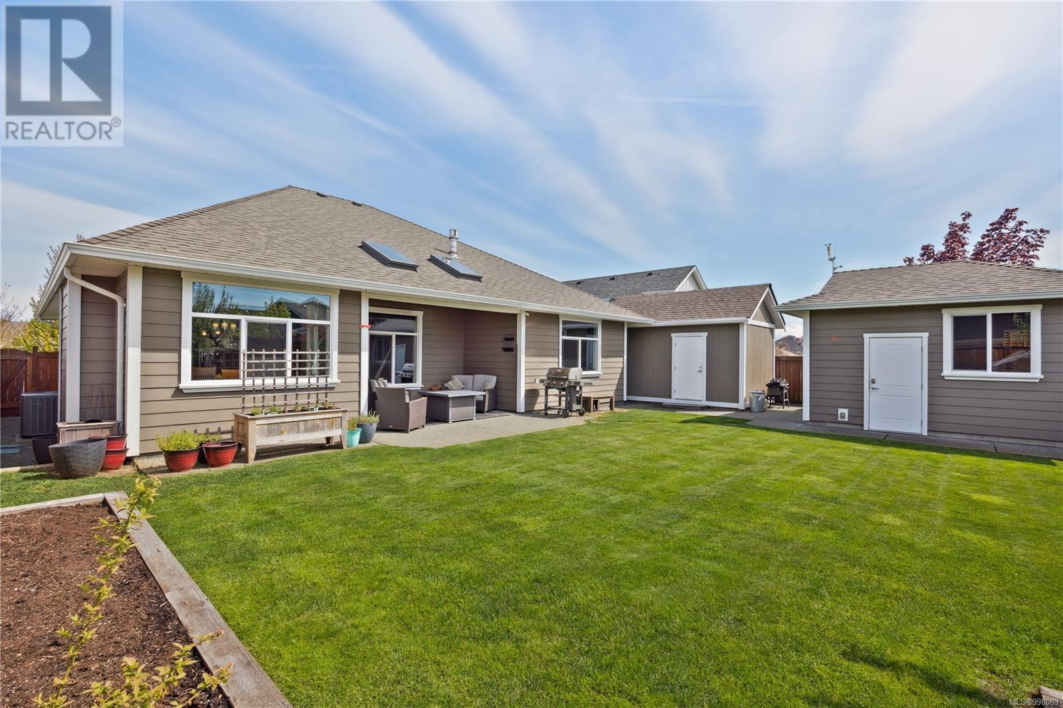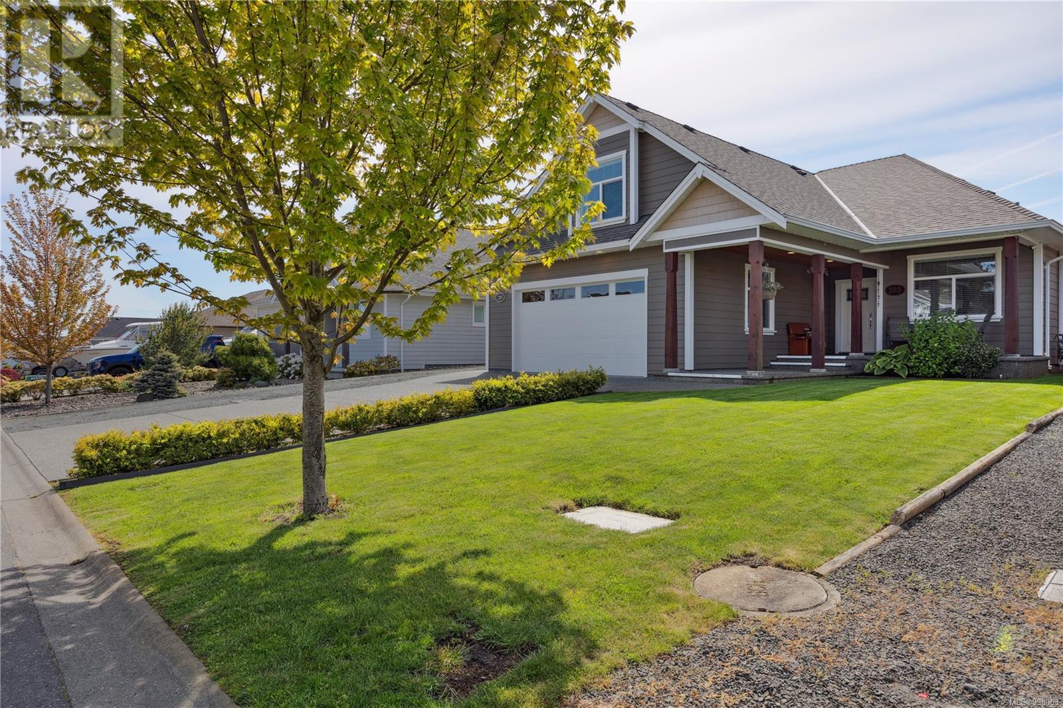285 Vermont Dr Campbell River, British Columbia V9W 0C3
$969,000
Step into this immaculately maintained, Osha-built 4-bedroom family home designed for comfortable living in the sought-after Willow Point neighbourhood. The home has countless features including a large kitchen with a dual fuel stove, walk-in pantry, and solid, high quality maple Merit cabinets with plywood boxes. It has a wide entry, open concept, lots of storage throughout, engineered hardwood flooring, and a cozy gas fireplace in the living room. Enjoy efficiency with HW on-demand, a heat pump, and back up gas furnace for year round comfort. The backyard truly has everything you could want - a covered patio with skylights, NG BBQ hook up and fire table, a greenhouse, irrigated yard and vegetable garden, apple tree, blueberries, and raspberries. Two heated, insulated shops (larger, permitted shop has water) providing ample space for hobbies or projects. RV/boat parking with sewer and 30 amp service. Minutes from the beach and amenities, this home offers a balanced lifestyle. (id:50419)
Open House
This property has open houses!
11:00 am
Ends at:1:00 pm
Property Details
| MLS® Number | 998063 |
| Property Type | Single Family |
| Neigbourhood | Willow Point |
| Features | Level Lot, Southern Exposure, Other |
| Parking Space Total | 4 |
| Plan | Epp35515 |
| Structure | Greenhouse, Shed, Workshop |
Building
| Bathroom Total | 3 |
| Bedrooms Total | 4 |
| Constructed Date | 2016 |
| Cooling Type | Air Conditioned |
| Fireplace Present | Yes |
| Fireplace Total | 1 |
| Heating Fuel | Electric, Natural Gas |
| Heating Type | Forced Air, Heat Pump |
| Size Interior | 2,611 Ft2 |
| Total Finished Area | 1871.56 Sqft |
| Type | House |
Land
| Acreage | No |
| Size Irregular | 7754 |
| Size Total | 7754 Sqft |
| Size Total Text | 7754 Sqft |
| Zoning Description | R-i |
| Zoning Type | Residential |
Rooms
| Level | Type | Length | Width | Dimensions |
|---|---|---|---|---|
| Second Level | Bedroom | 22'11 x 22'9 | ||
| Second Level | Bathroom | 4 ft | Measurements not available x 4 ft | |
| Main Level | Bedroom | 9'11 x 10'5 | ||
| Main Level | Living Room | 14'10 x 22'9 | ||
| Main Level | Laundry Room | 6'5 x 8'3 | ||
| Main Level | Kitchen | 10 ft | 10 ft x Measurements not available | |
| Main Level | Entrance | 9 ft | Measurements not available x 9 ft | |
| Main Level | Dining Room | 11'6 x 13'7 | ||
| Main Level | Primary Bedroom | 12 ft | Measurements not available x 12 ft | |
| Main Level | Bedroom | 11 ft | Measurements not available x 11 ft | |
| Main Level | Ensuite | 8'9 x 9'10 | ||
| Main Level | Bathroom | 5 ft | Measurements not available x 5 ft | |
| Other | Workshop | 12'7 x 14'11 | ||
| Other | Workshop | 9'4 x 15'4 |
https://www.realtor.ca/real-estate/28289778/285-vermont-dr-campbell-river-willow-point
Contact Us
Contact us for more information
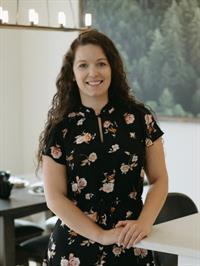
Stephanie Renkema
Personal Real Estate Corporation
www.stephanierenkema.com/
www.facebook.com/stephanierenkema
www.linkedin.com/in/stephanie-renkema-ab28a9192/
www.instagram.com/stephanierenkema.realtor/
860 Cliffe Avenue
Courtenay, British Columbia V9N 2J9
(833) 817-6506
(833) 817-6506
exprealty.ca/





