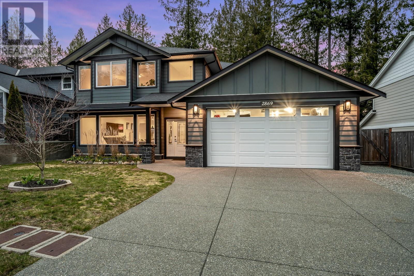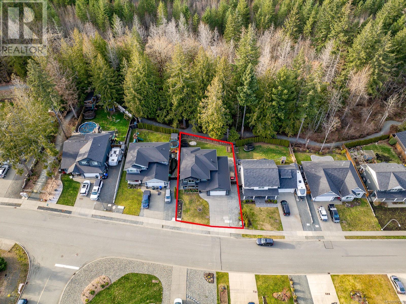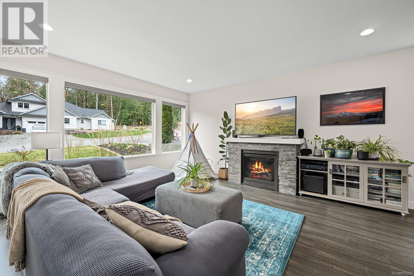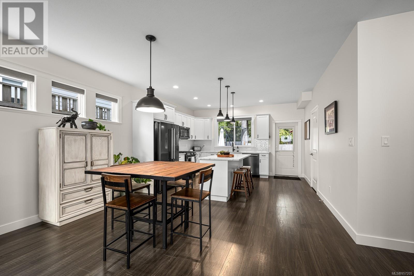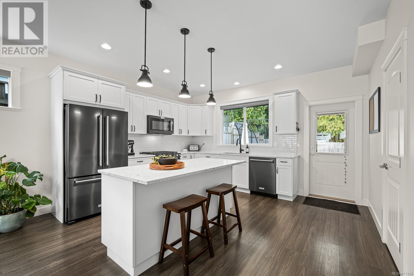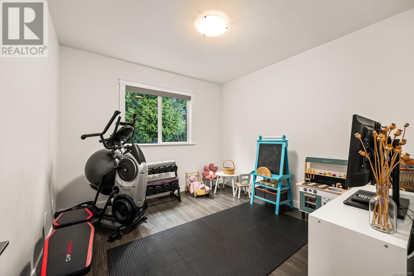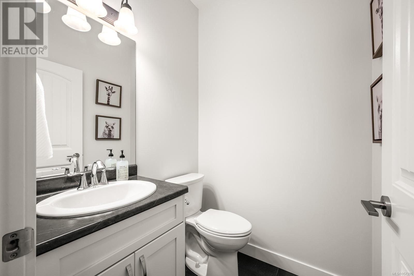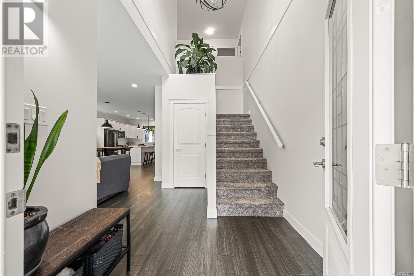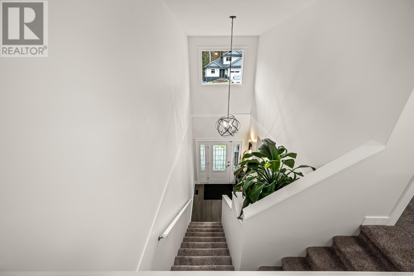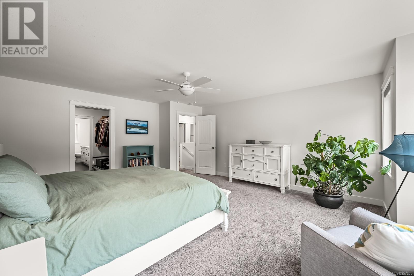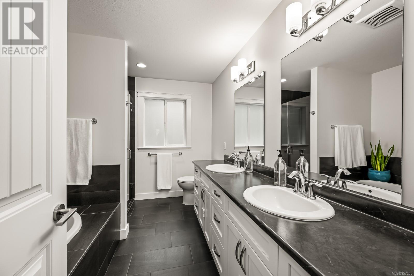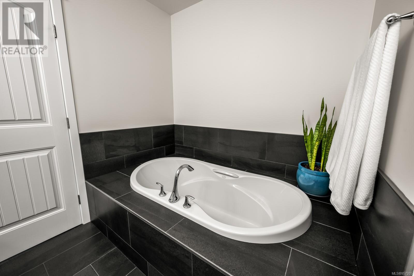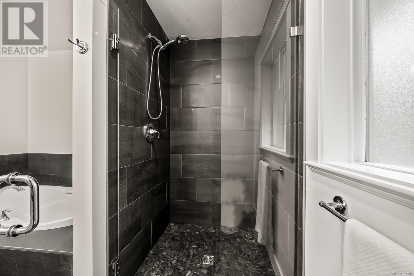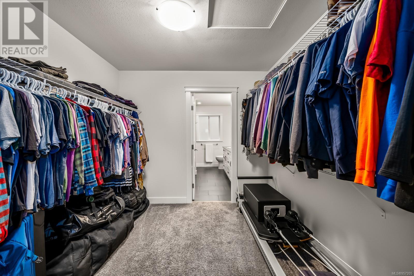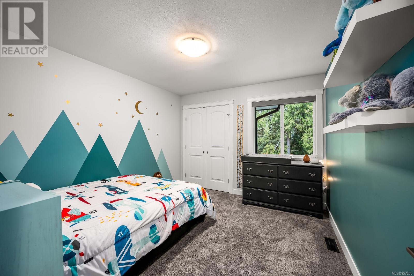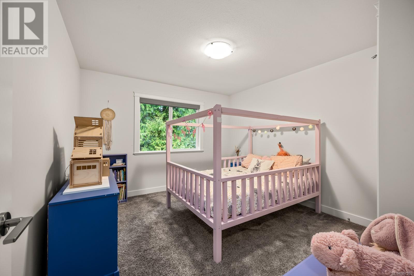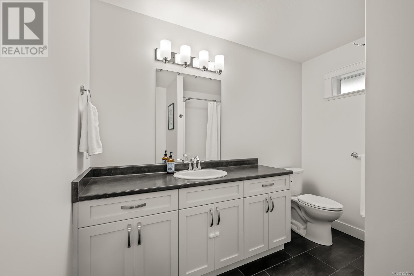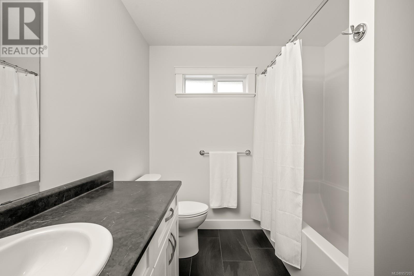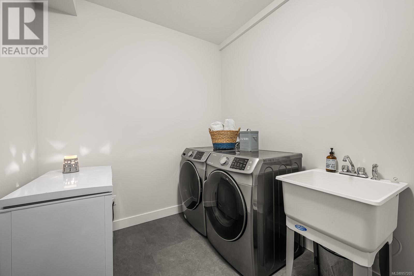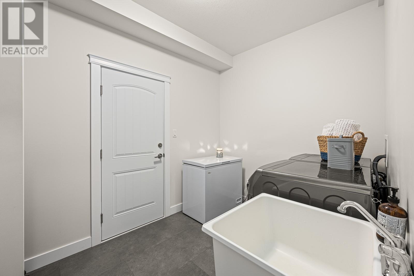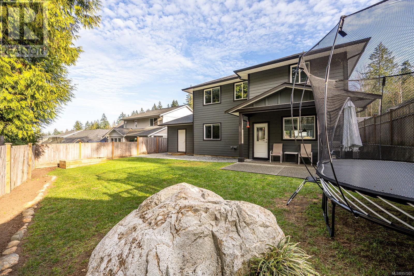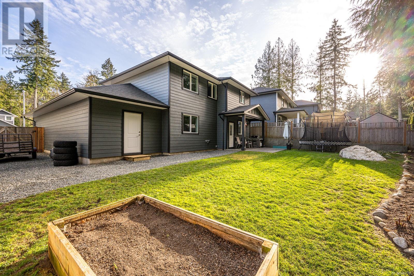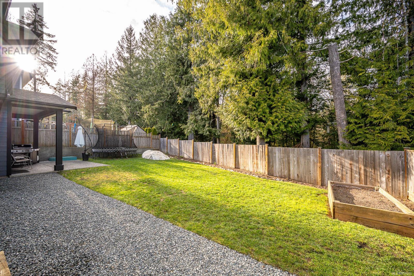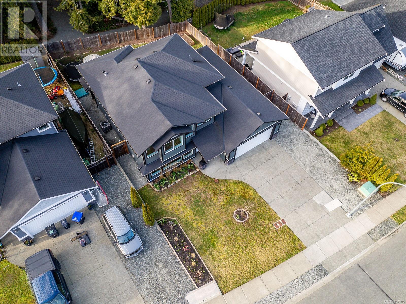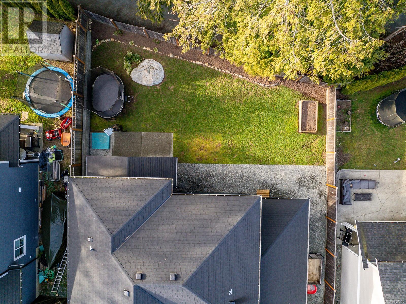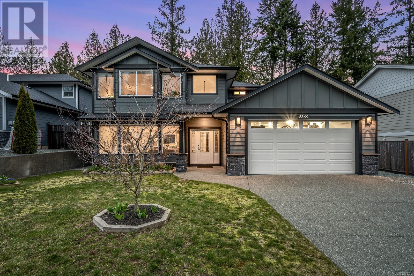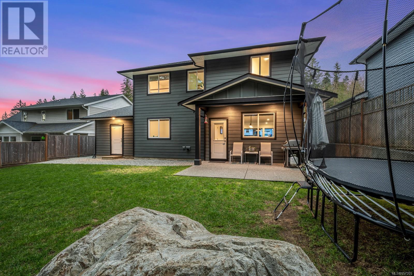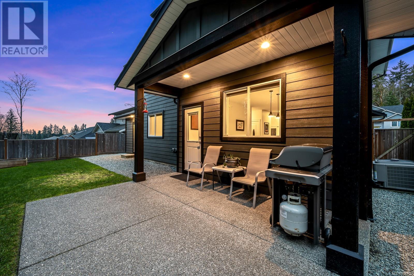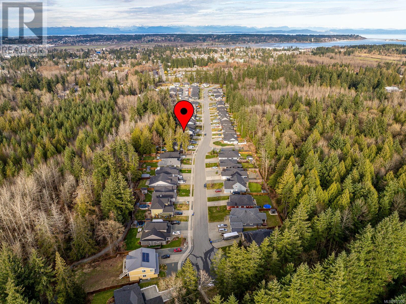2869 Swanson St Courtenay, British Columbia V9N 0C9
$995,000
Nestled in a quiet modern neighbourhood on a no through road, this home offers an idyllic retreat with prime location backing onto the park and Piercy Creek, which can be heard from the back patio. Upon entry, the grandeur of an 18 foot entry welcomes you, enhancing the sense of openness and airiness throughout. This home offers large windows, 9 foot ceilings, nat. gas range, fireplace and hot water on demand, three large bedrooms, a den and three baths. The primary suite steals the spotlight with generous proportions and stunning five-piece ensuite, featuring a separate tub and glass/tile shower. For outdoor enthusiasts or those with recreational vehicles, the property offers coveted RV parking alongside an extended, huge, oversized garage, providing space for workshop, home gym or additional storage. There is a 240v outlet for car charger or welder. This home mixes modern amenities with natural surroundings offering a lifestyle of comfort, convenience and connection with nature. (id:50419)
Property Details
| MLS® Number | 957205 |
| Property Type | Single Family |
| Neigbourhood | Courtenay City |
| Features | Other |
| Parking Space Total | 4 |
| Plan | Epp64943 |
| Structure | Patio(s) |
Building
| Bathroom Total | 3 |
| Bedrooms Total | 3 |
| Constructed Date | 2017 |
| Cooling Type | See Remarks |
| Fireplace Present | Yes |
| Fireplace Total | 1 |
| Heating Fuel | Electric |
| Heating Type | Heat Pump |
| Size Interior | 2877 Sqft |
| Total Finished Area | 2170 Sqft |
| Type | House |
Land
| Access Type | Road Access |
| Acreage | No |
| Size Irregular | 6534 |
| Size Total | 6534 Sqft |
| Size Total Text | 6534 Sqft |
| Zoning Description | Cd-23a |
| Zoning Type | Residential |
Rooms
| Level | Type | Length | Width | Dimensions |
|---|---|---|---|---|
| Second Level | Bathroom | 9'4 x 7'8 | ||
| Second Level | Bedroom | 11'11 x 11'3 | ||
| Second Level | Bedroom | 11'11 x 10'7 | ||
| Second Level | Ensuite | 11'1 x 8'11 | ||
| Second Level | Primary Bedroom | 18'9 x 15'11 | ||
| Main Level | Patio | 16'1 x 11'11 | ||
| Main Level | Laundry Room | 11'2 x 7'8 | ||
| Main Level | Den | 11'5 x 11'1 | ||
| Main Level | Bathroom | 5 ft | 5 ft x Measurements not available | |
| Main Level | Kitchen | 14'6 x 12'2 | ||
| Main Level | Dining Room | 14'6 x 10'9 | ||
| Main Level | Living Room | 15'11 x 15'2 | ||
| Main Level | Entrance | 7 ft | Measurements not available x 7 ft |
https://www.realtor.ca/real-estate/26666180/2869-swanson-st-courtenay-courtenay-city
Interested?
Contact us for more information

Mark Beeler
Personal Real Estate Corporation
www.markbeeler.com/
https://www.facebook.com/mdbeeler/
https://ca.linkedin.com/in/mark-beeler-aba32175

2230a Cliffe Ave.
Courtenay, British Columbia V9N 2L4
(250) 334-9900
(877) 216-5171
(250) 334-9955
www.oceanpacificrealty.com/

