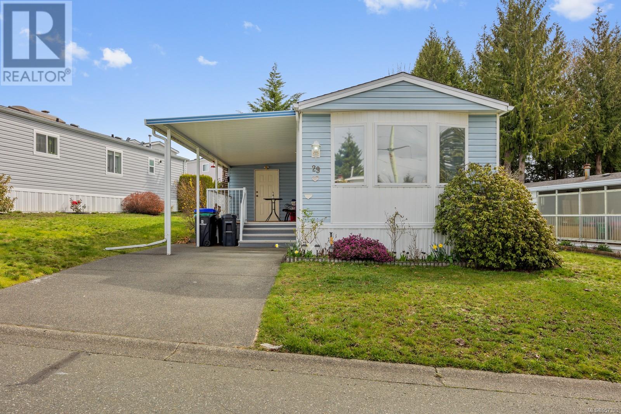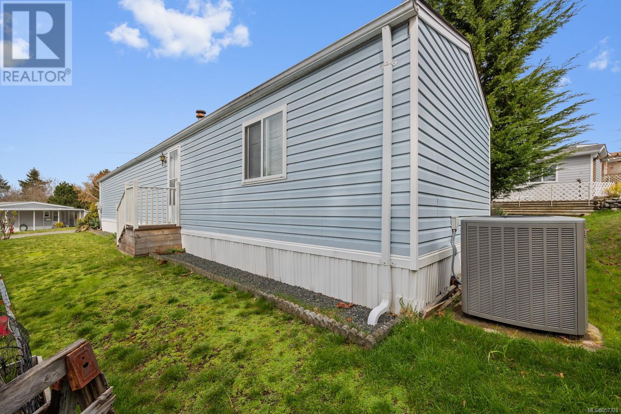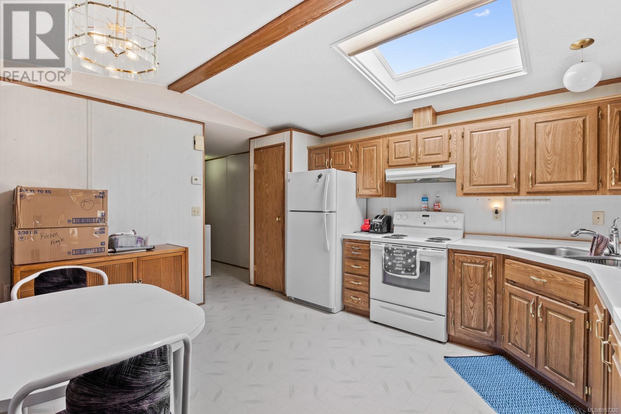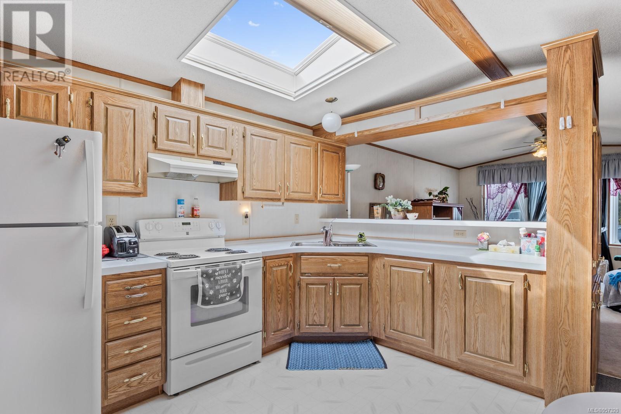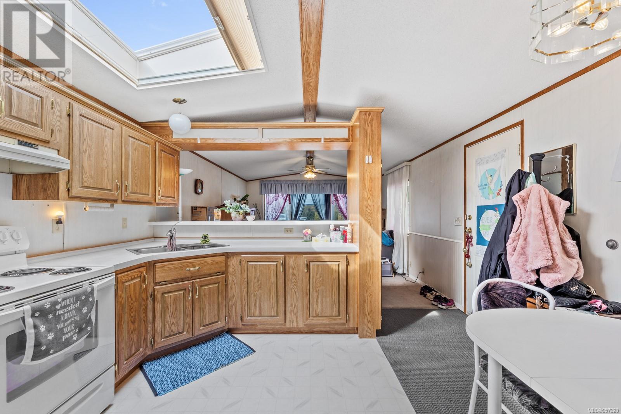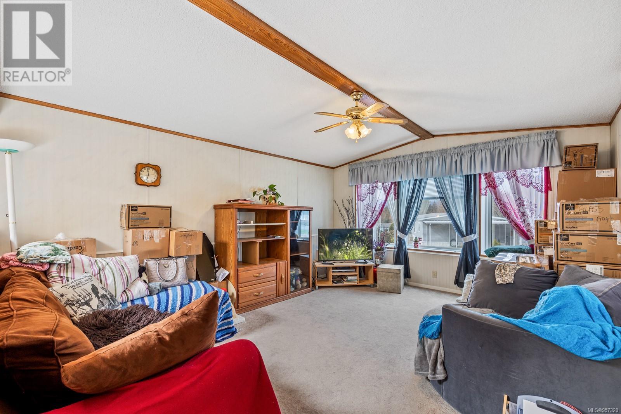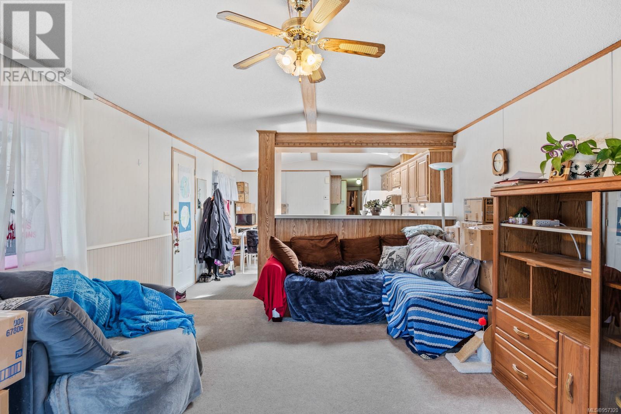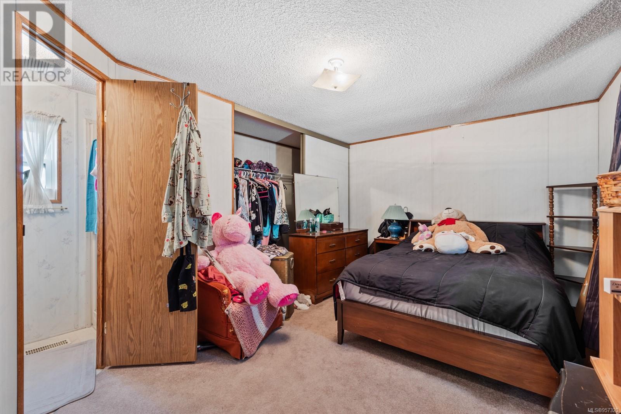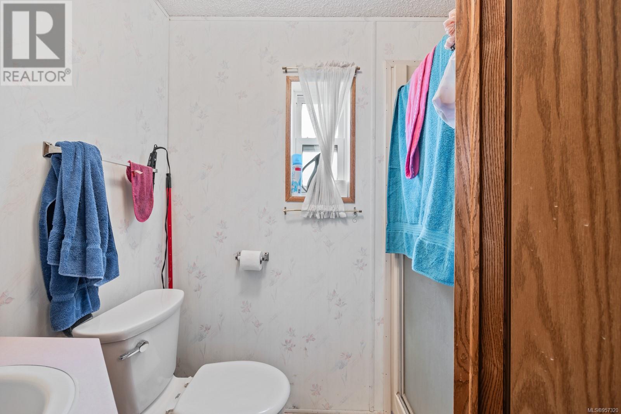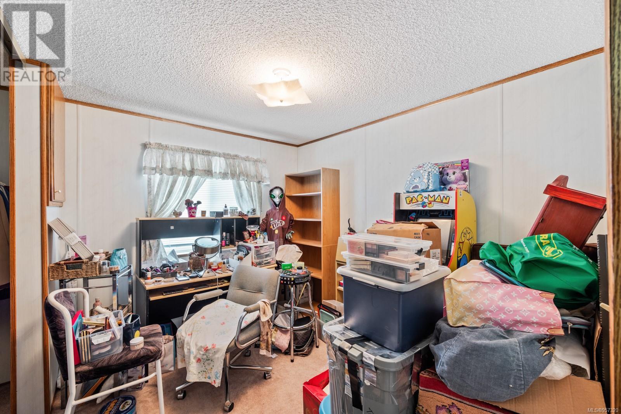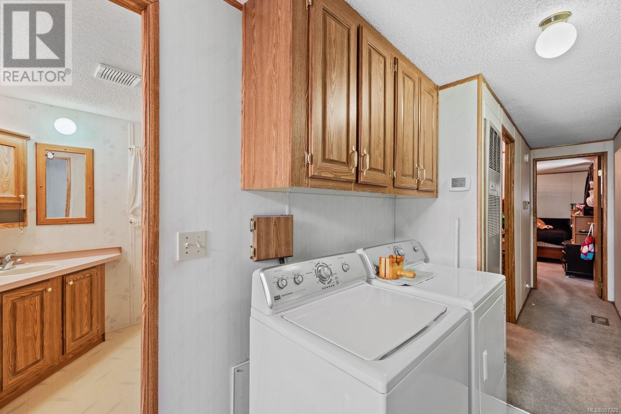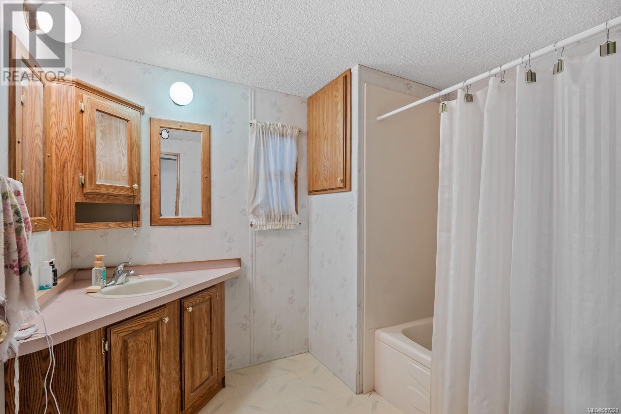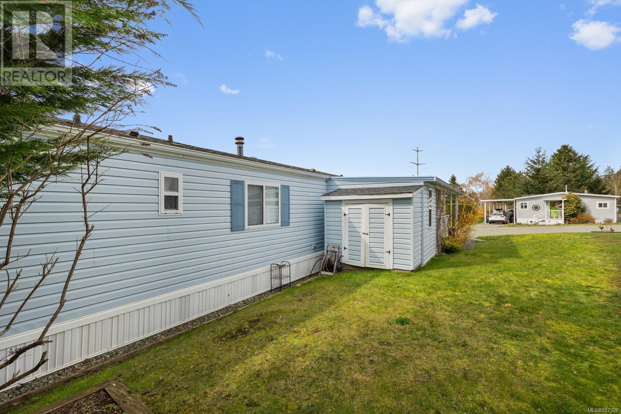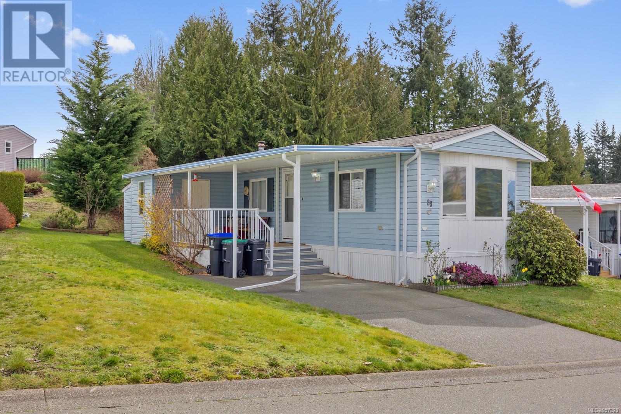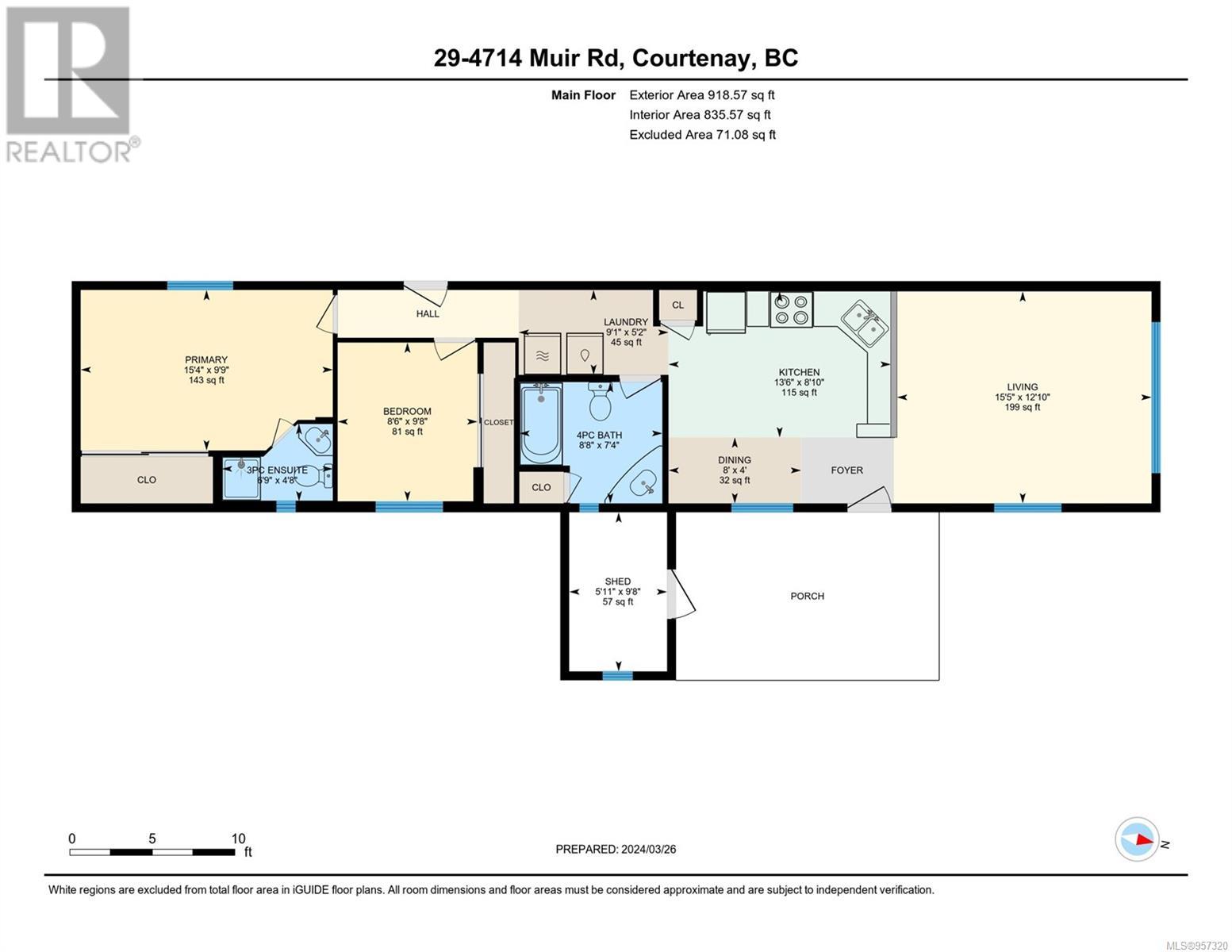29 4714 Muir Rd Courtenay, British Columbia V9N 8Z6
$295,000Maintenance,
$550 Monthly
Maintenance,
$550 MonthlyWelcome to Valley Vista Estates, a well maintained 55+ gated community in east Courtenay! This charming 924sf mobile home features 2 bedrooms, 2 bathrooms, a heat pump for climate control, UV-treated windows for energy efficiency and privacy, plus a storage room and shed for convenience. Step inside to discover an inviting kitchen/dining space complete with a generous skylight, filling the space with natural light and warmth and take in the picturesque mountain views from the comfort of your living room. Enjoy being outdoors on your newly built deck and come experience comfortable living in a tranquil setting. Schedule your viewing today! (id:50419)
Property Details
| MLS® Number | 957320 |
| Property Type | Single Family |
| Neigbourhood | Courtenay East |
| Community Features | Pets Allowed With Restrictions, Age Restrictions |
| Features | Curb & Gutter, Southern Exposure, Other, Gated Community |
| Parking Space Total | 1 |
| Structure | Shed |
| View Type | Mountain View |
Building
| Bathroom Total | 2 |
| Bedrooms Total | 2 |
| Appliances | Refrigerator, Stove, Washer, Dryer |
| Constructed Date | 1993 |
| Cooling Type | Fully Air Conditioned |
| Heating Type | Heat Pump |
| Size Interior | 924 Sqft |
| Total Finished Area | 924 Sqft |
| Type | Manufactured Home |
Parking
| Stall |
Land
| Access Type | Road Access |
| Acreage | No |
| Zoning Description | Mh-2 |
| Zoning Type | Residential |
Rooms
| Level | Type | Length | Width | Dimensions |
|---|---|---|---|---|
| Lower Level | Storage | 9'8 x 5'11 | ||
| Main Level | Ensuite | 4'8 x 6'9 | ||
| Main Level | Bathroom | 7'4 x 8'8 | ||
| Main Level | Bedroom | 9'8 x 8'6 | ||
| Main Level | Primary Bedroom | 9'9 x 15'4 | ||
| Main Level | Laundry Room | 5'2 x 9'1 | ||
| Main Level | Dining Room | 4 ft | 8 ft | 4 ft x 8 ft |
| Main Level | Kitchen | 8'10 x 13'6 | ||
| Main Level | Living Room | 12'10 x 15'5 |
https://www.realtor.ca/real-estate/26669491/29-4714-muir-rd-courtenay-courtenay-east
Interested?
Contact us for more information

Sonia Leger
linktr.ee/sonialeger
https://www.facebook.com/sleger.realtor
https://www.instagram.com/sleger.realtor

2230a Cliffe Ave.
Courtenay, British Columbia V9N 2L4
(250) 334-9900
(877) 216-5171
(250) 334-9955
www.oceanpacificrealty.com/

