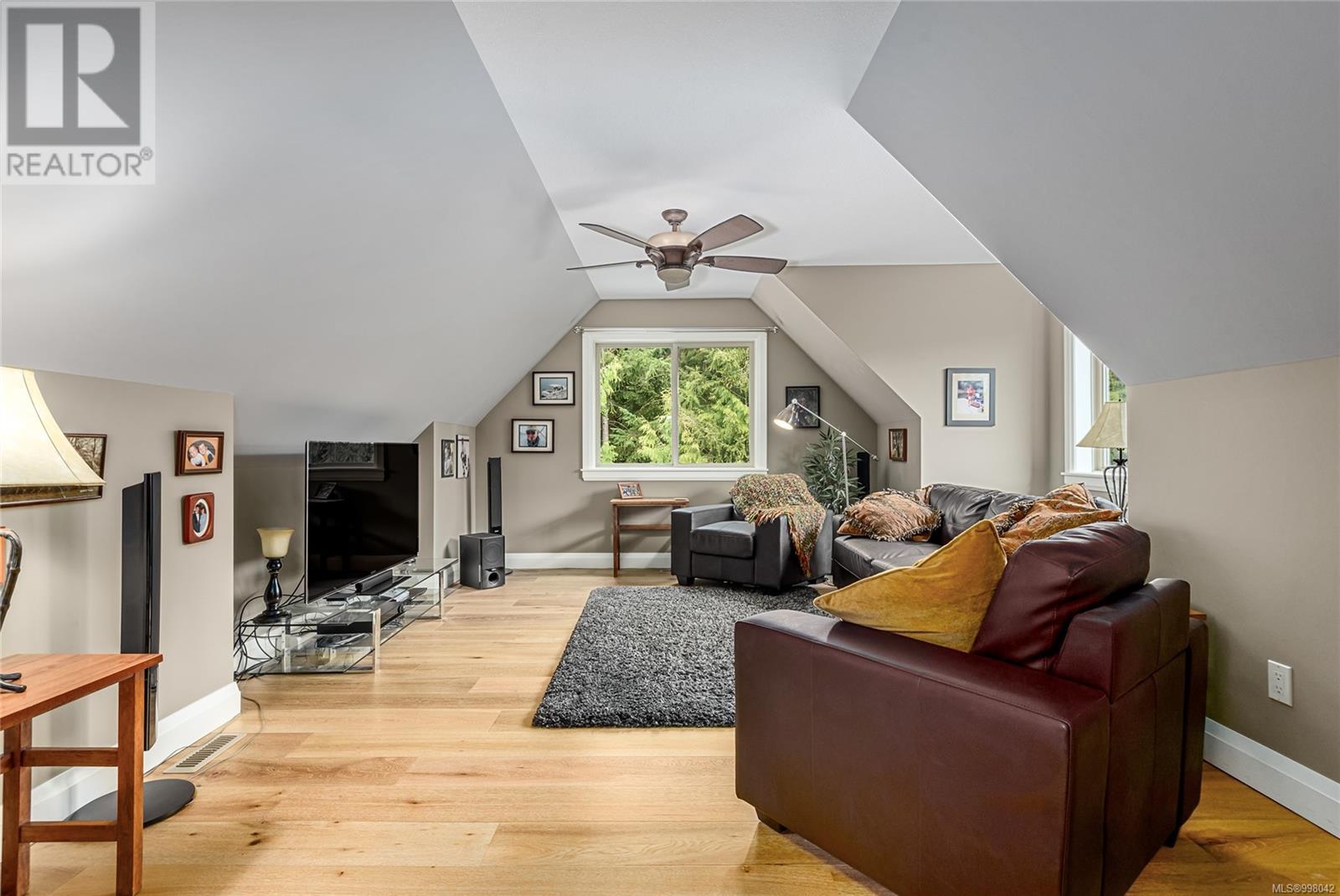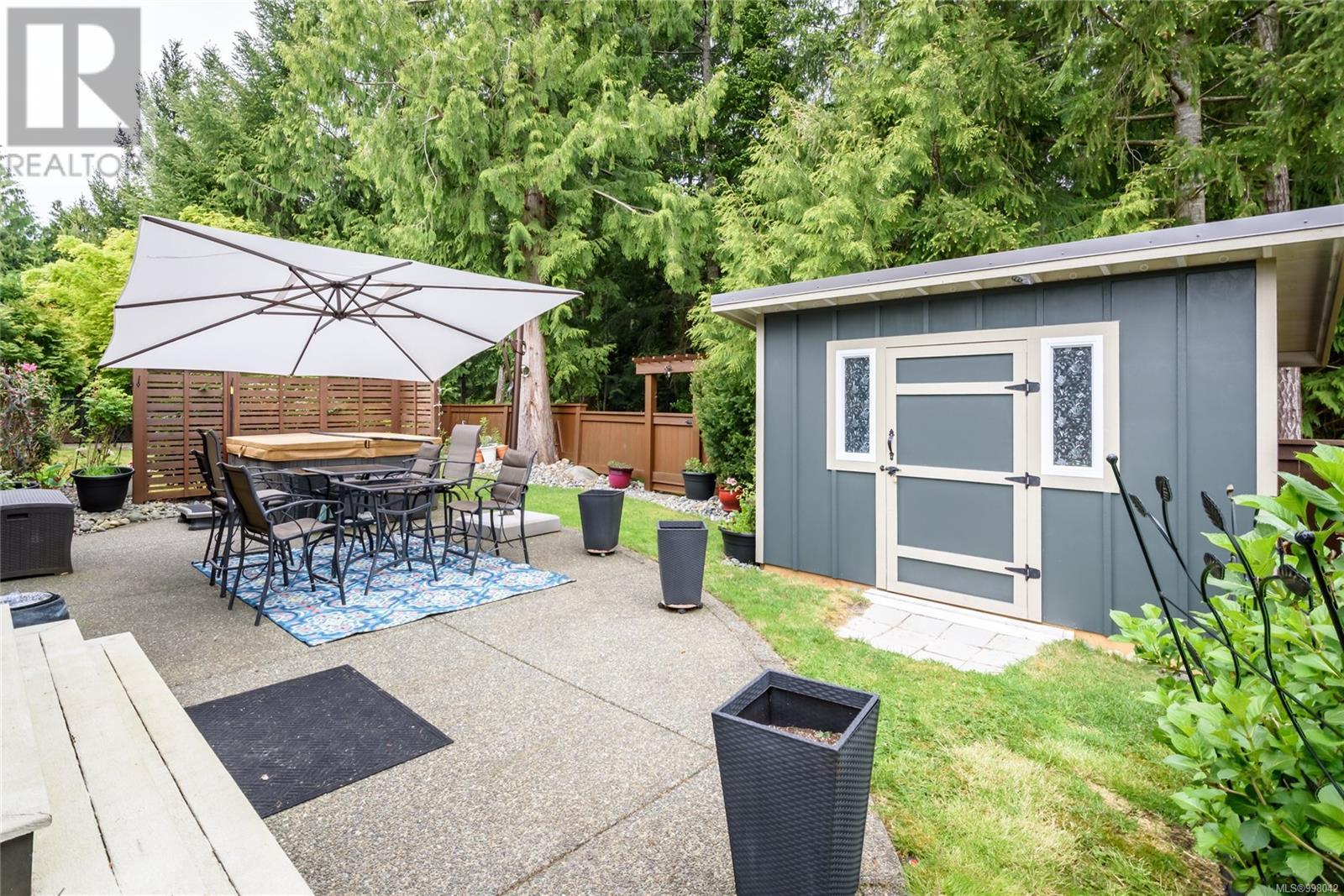2906 Cascara Cres Courtenay, British Columbia V9N 4B8
$1,195,000
This exceptional Monterra-built home exudes luxury and comfort throughout. Situated on a quiet no-through street, it’s ideally located close to shopping, the hospital, and all essential amenities. Designed with a thoughtful layout over 2400 sq ft, the main level features over 1,700 sq ft of elegant living space, including the spacious primary bedroom. The open-concept design is perfect for entertaining, highlighted by coffered vaulted ceilings, built in cabinetry, a stunning rock faced gas fireplace, and expansive windows that frame serene views of the surrounding trees. The gourmet kitchen includes a large walk-in pantry, stainless steel appliances and an extra large island that flows seamlessly into the dining and living areas. A second bedroom and a stylish powder room are also located on the main floor, along with a generous laundry room for added convenience. Upstairs, there's an additional over 750 sq ft where you’ll find a third bedroom with a full 4-piece bathroom, as well as a large family room accessed through pocket doors, perfect for movie nights with the family. The open landing area is ideal for a home office, and warm hardwood flooring continues throughout this level. Step outside to a beautifully landscaped, fully fenced backyard designed with elegance in mind—featuring hydrangeas, rose bushes, a custom-built storage shed, and a covered deck perfect for barbecuing. A back gate opens to a peaceful, paved walkway that invites you to stroll through the trees. Quality finishes include hardi plank siding with stone accents, forced air furnace with heat pump providing air conditioning, fully irrigated landscaping and rough in for your EV charger and a hot tub to relax at the end of the day. (id:50419)
Property Details
| MLS® Number | 998042 |
| Property Type | Single Family |
| Neigbourhood | Courtenay East |
| Features | Level Lot, Other |
| Parking Space Total | 4 |
| Structure | Shed |
Building
| Bathroom Total | 3 |
| Bedrooms Total | 3 |
| Constructed Date | 2012 |
| Cooling Type | Central Air Conditioning |
| Fireplace Present | Yes |
| Fireplace Total | 1 |
| Heating Fuel | Natural Gas |
| Heating Type | Forced Air, Heat Pump |
| Size Interior | 2,486 Ft2 |
| Total Finished Area | 2486 Sqft |
| Type | House |
Land
| Acreage | No |
| Size Irregular | 7405 |
| Size Total | 7405 Sqft |
| Size Total Text | 7405 Sqft |
| Zoning Description | R-ssmuh |
| Zoning Type | Residential |
Rooms
| Level | Type | Length | Width | Dimensions |
|---|---|---|---|---|
| Second Level | Family Room | 16'8 x 15'11 | ||
| Second Level | Bathroom | 10'0 x 6'11 | ||
| Second Level | Bedroom | 16'2 x 14'10 | ||
| Main Level | Bathroom | 6'0 x 5'1 | ||
| Main Level | Ensuite | 10'6 x 12'5 | ||
| Main Level | Bedroom | 12'0 x 11'11 | ||
| Main Level | Primary Bedroom | 14'5 x 18'7 | ||
| Main Level | Laundry Room | 7'10 x 7'7 | ||
| Main Level | Pantry | 7'10 x 5'5 | ||
| Main Level | Kitchen | 16'4 x 13'7 | ||
| Main Level | Dining Room | 13'9 x 9'9 | ||
| Main Level | Living Room | 19'2 x 19'11 | ||
| Other | Storage | 11'5 x 7'5 |
https://www.realtor.ca/real-estate/28276667/2906-cascara-cres-courtenay-courtenay-east
Contact Us
Contact us for more information

Chris Flynn
www.homesincomox.com/
www.facebook.com/ChrisFlynnRemaxRealtor
www.linkedin.com/profile/view?id=56396547&trk=nav_responsive_tab_profile
twitter.com/ChrisErrolFlynn
282 Anderton Road
Comox, British Columbia V9M 1Y2
(250) 339-2021
(888) 829-7205
(250) 339-5529
www.oceanpacificrealty.com/












































