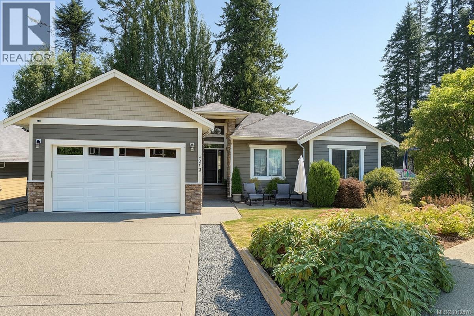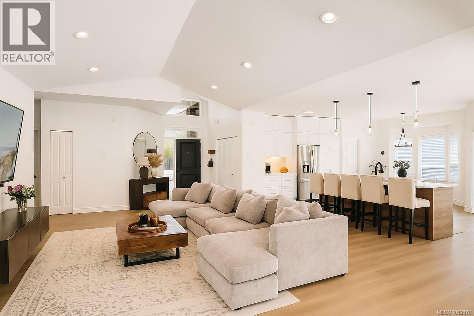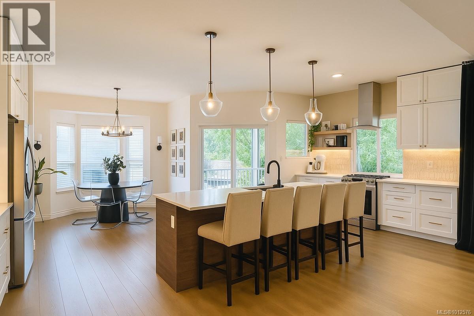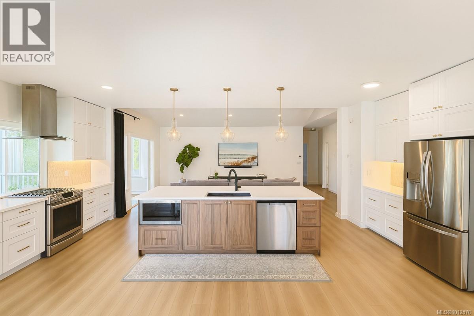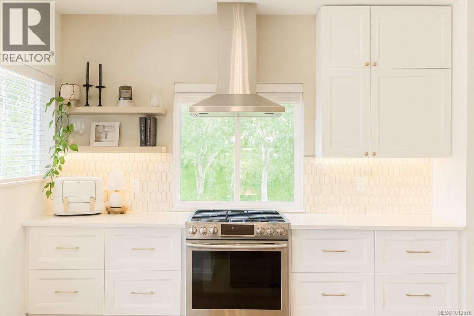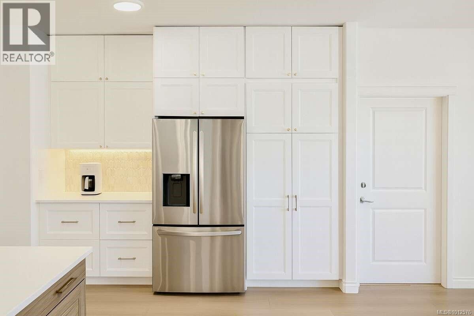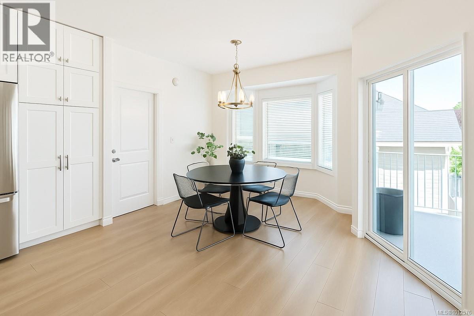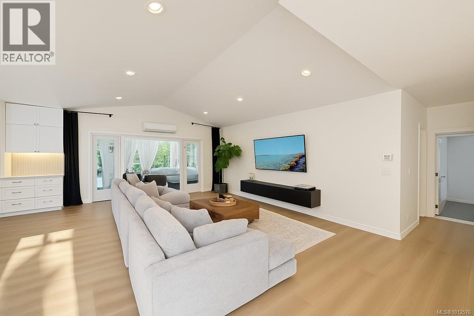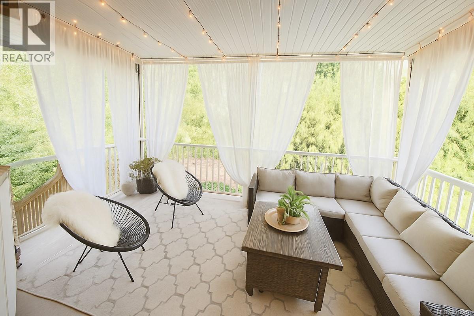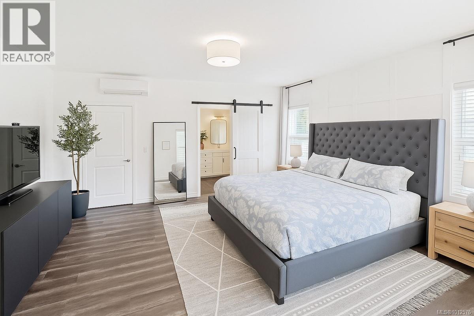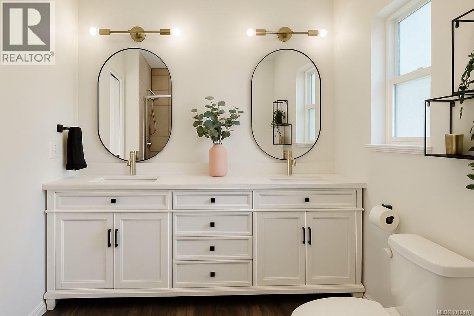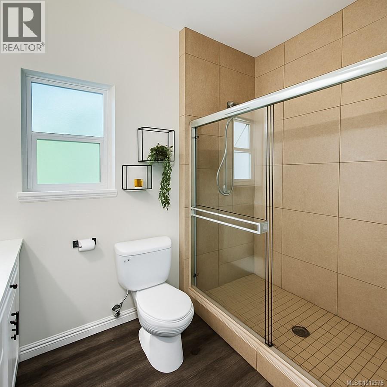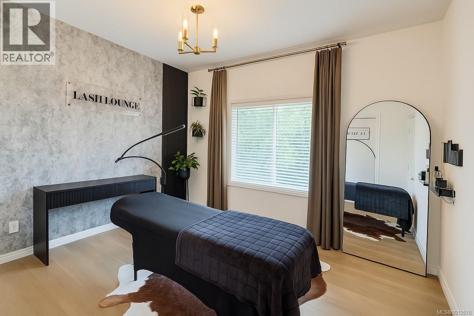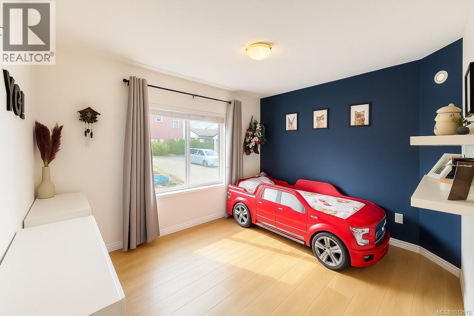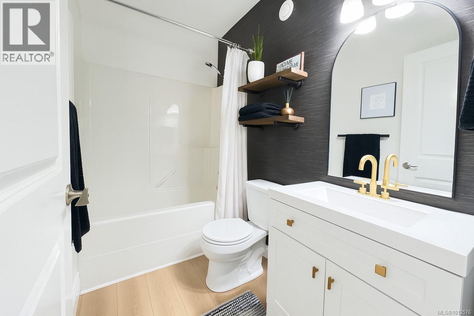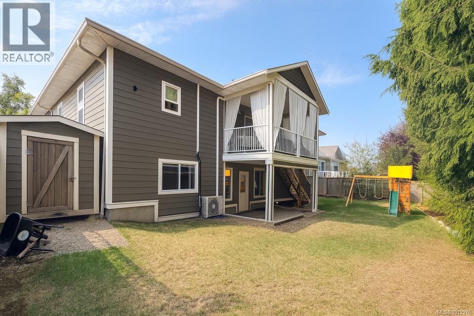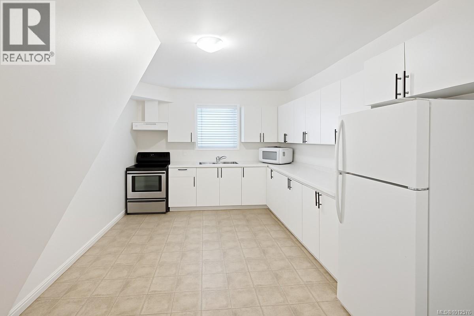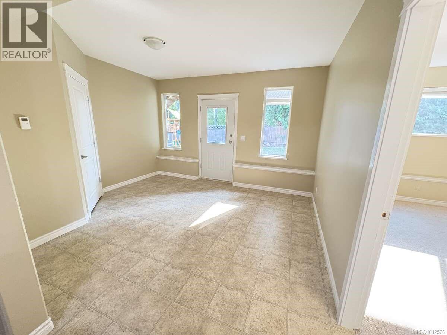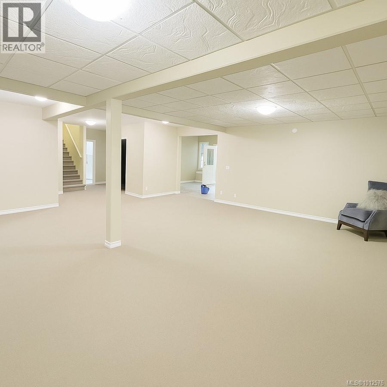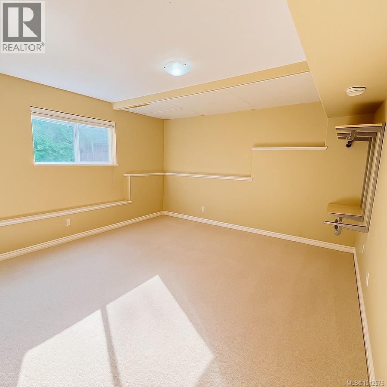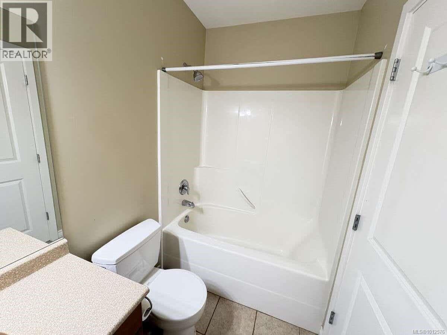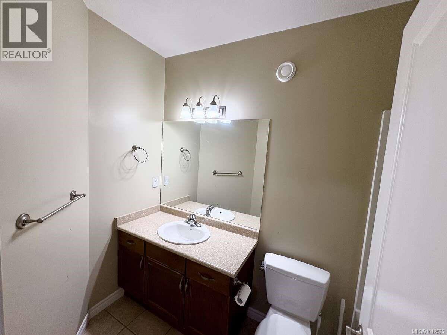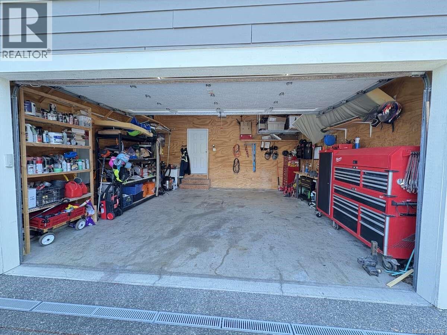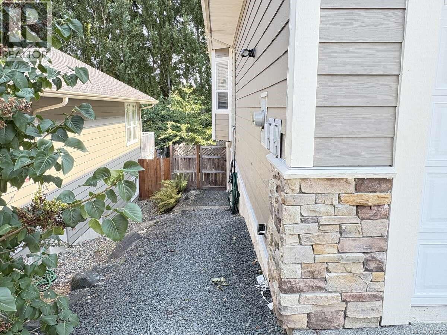2913 Pacific View Terr Campbell River, British Columbia V9H 1V4
$1,100,000
For more information, please click Brochure button. Beautifully crafted custom home offering level-entry main floor living with a fully finished walk-out unregistered basement suite. Spanning nearly 3,200 sq. ft., this residence features 5 bedrooms, 3 full bathrooms, a chef’s kitchen, and multiple covered decks. Step inside to discover vaulted and 9-foot ceilings throughout, creating a bright and open feel. Quality finishes include in-floor heating, an HRV system, three covered decks, an outdoor hot tap, and a fully landscaped and fenced yard. Comfort is further enhanced by a heat pump with two mini-splits providing efficient air conditioning. The lower level offers a fully self-contained additional accommodation — ideal as a potential income support or additional living space for family. Perfectly situated in a highly desirable neighborhood, this home is just minutes from walking trails, Beaver Lodge Lands, schools, and shopping. (id:50419)
Property Details
| MLS® Number | 1012576 |
| Property Type | Single Family |
| Neigbourhood | Willow Point |
| Features | Other |
| Parking Space Total | 3 |
| Structure | Shed |
Building
| Bathroom Total | 3 |
| Bedrooms Total | 5 |
| Appliances | Dishwasher, Dryer, Freezer, Garburator, Microwave, Range - Gas, Refrigerator, Washer |
| Constructed Date | 2006 |
| Cooling Type | Fully Air Conditioned |
| Fire Protection | Fire Alarm System |
| Heating Fuel | Other |
| Heating Type | Heat Pump |
| Size Interior | 3,126 Ft2 |
| Total Finished Area | 3126 Sqft |
| Type | House |
Land
| Access Type | Road Access |
| Acreage | No |
| Size Irregular | 6708 |
| Size Total | 6708 Sqft |
| Size Total Text | 6708 Sqft |
| Zoning Description | R1 |
| Zoning Type | Residential |
Rooms
| Level | Type | Length | Width | Dimensions |
|---|---|---|---|---|
| Lower Level | Other | 6'0 x 12'0 | ||
| Lower Level | Bedroom | 11'3 x 14'2 | ||
| Lower Level | Bedroom | 14'10 x 19'1 | ||
| Lower Level | Bathroom | 3-Piece | ||
| Main Level | Laundry Room | 5'6 x 6'11 | ||
| Main Level | Bathroom | 3-Piece | ||
| Main Level | Bedroom | 11'0 x 11'5 | ||
| Main Level | Bedroom | 11'9 x 12'0 | ||
| Main Level | Ensuite | 4-Piece | ||
| Main Level | Primary Bedroom | 14'10 x 13'11 | ||
| Main Level | Kitchen | 22'2 x 21'8 | ||
| Main Level | Living Room | 15'3 x 21'8 | ||
| Additional Accommodation | Dining Room | 14'2 x 14'1 | ||
| Additional Accommodation | Living Room | 14'2 x 11'3 | ||
| Additional Accommodation | Kitchen | 14'2 x 11'3 |
https://www.realtor.ca/real-estate/28800080/2913-pacific-view-terr-campbell-river-willow-point
Contact Us
Contact us for more information

Darya Pfund
www.easylistrealty.ca/
301 - 1321 Blanshard Street
Victoria, British Columbia V8W 0B6
(888) 323-1998
www.easylistrealty.ca/

