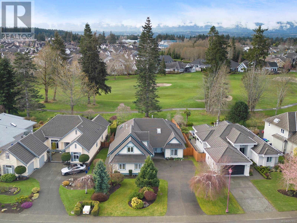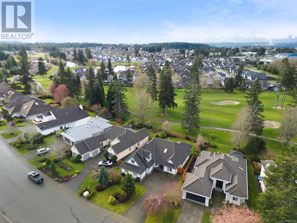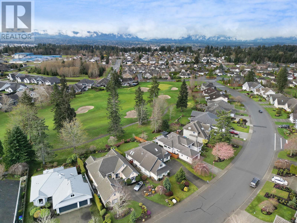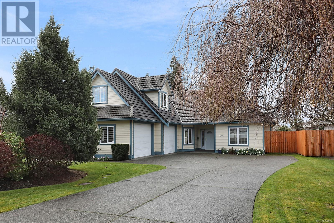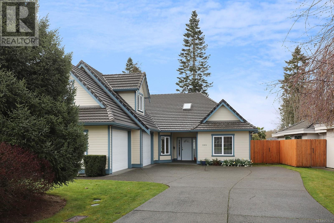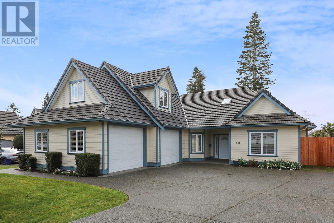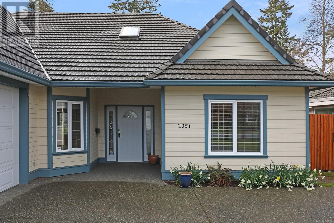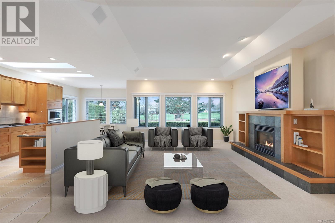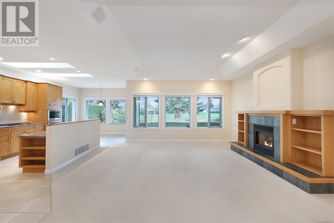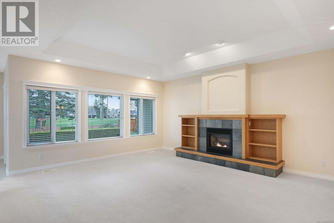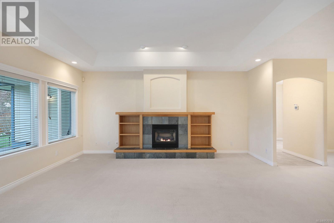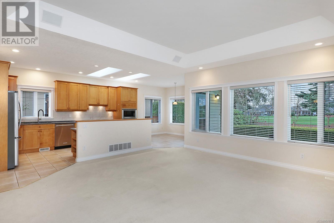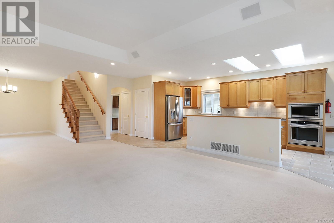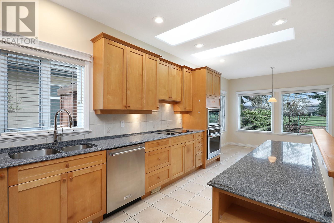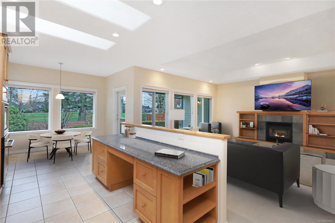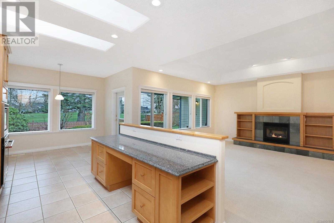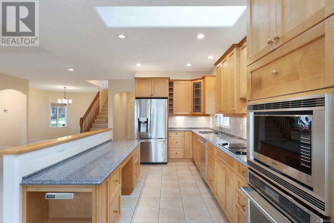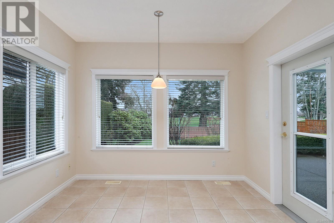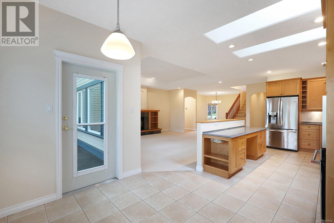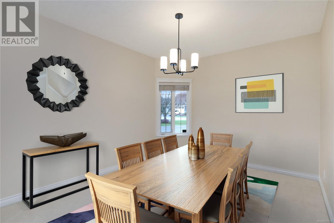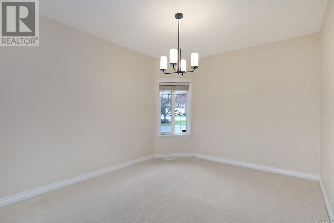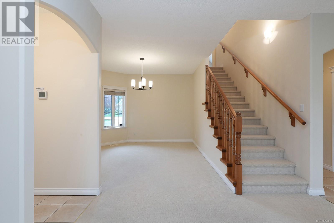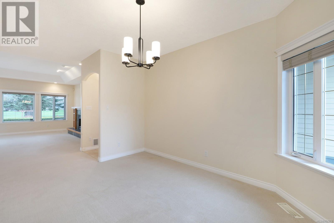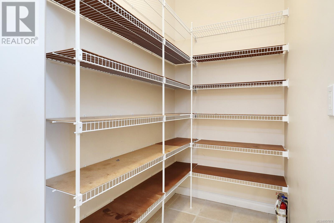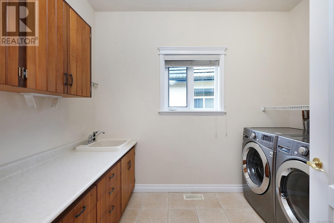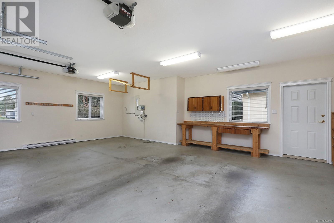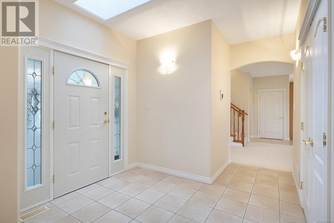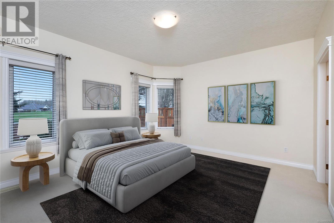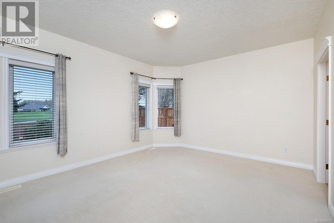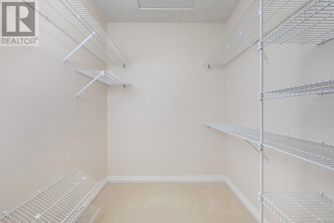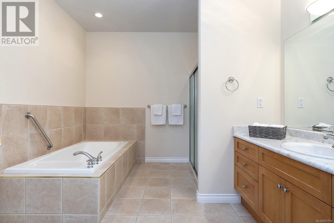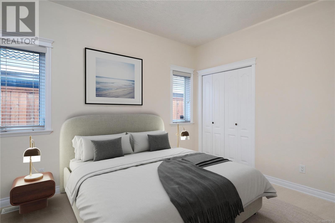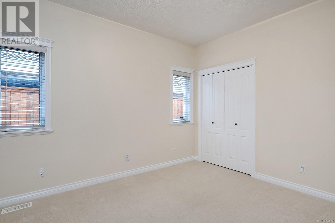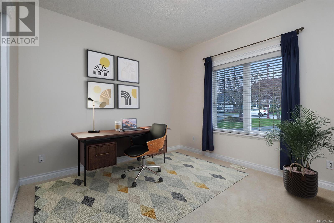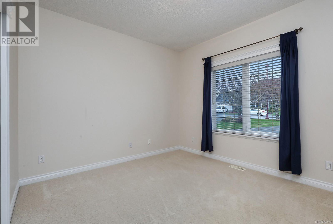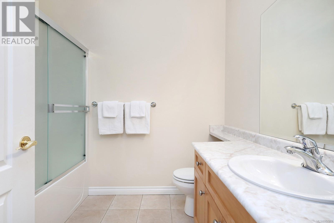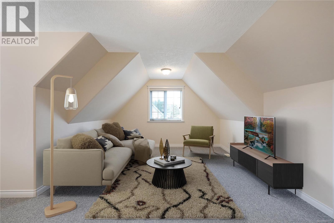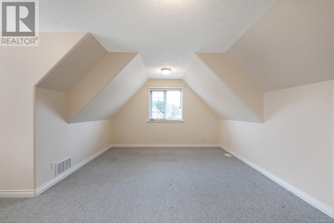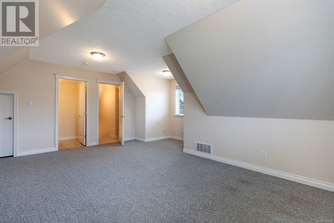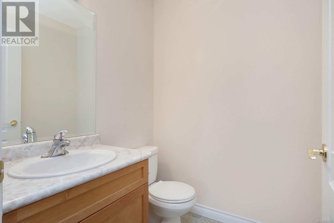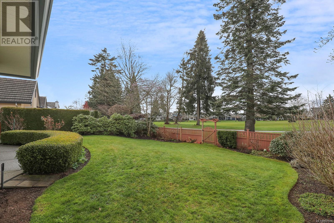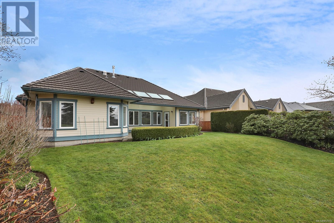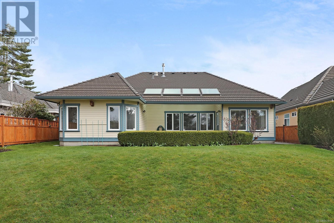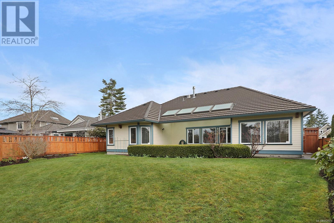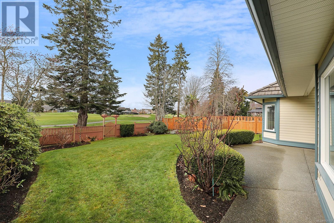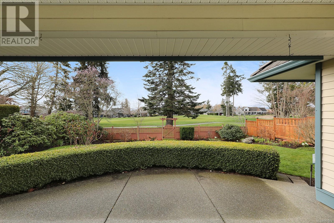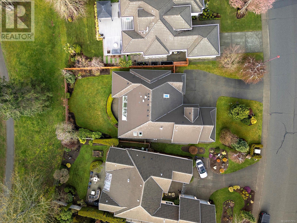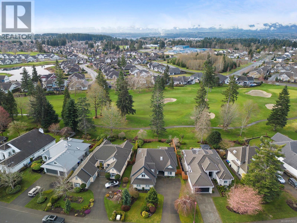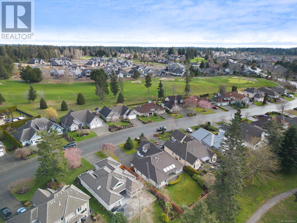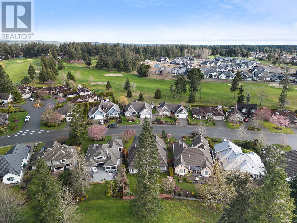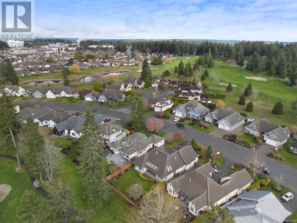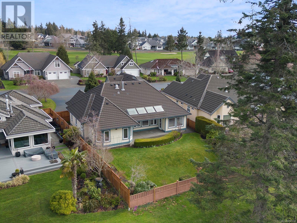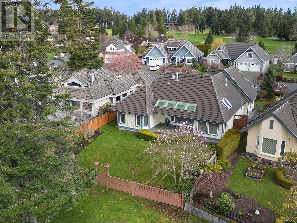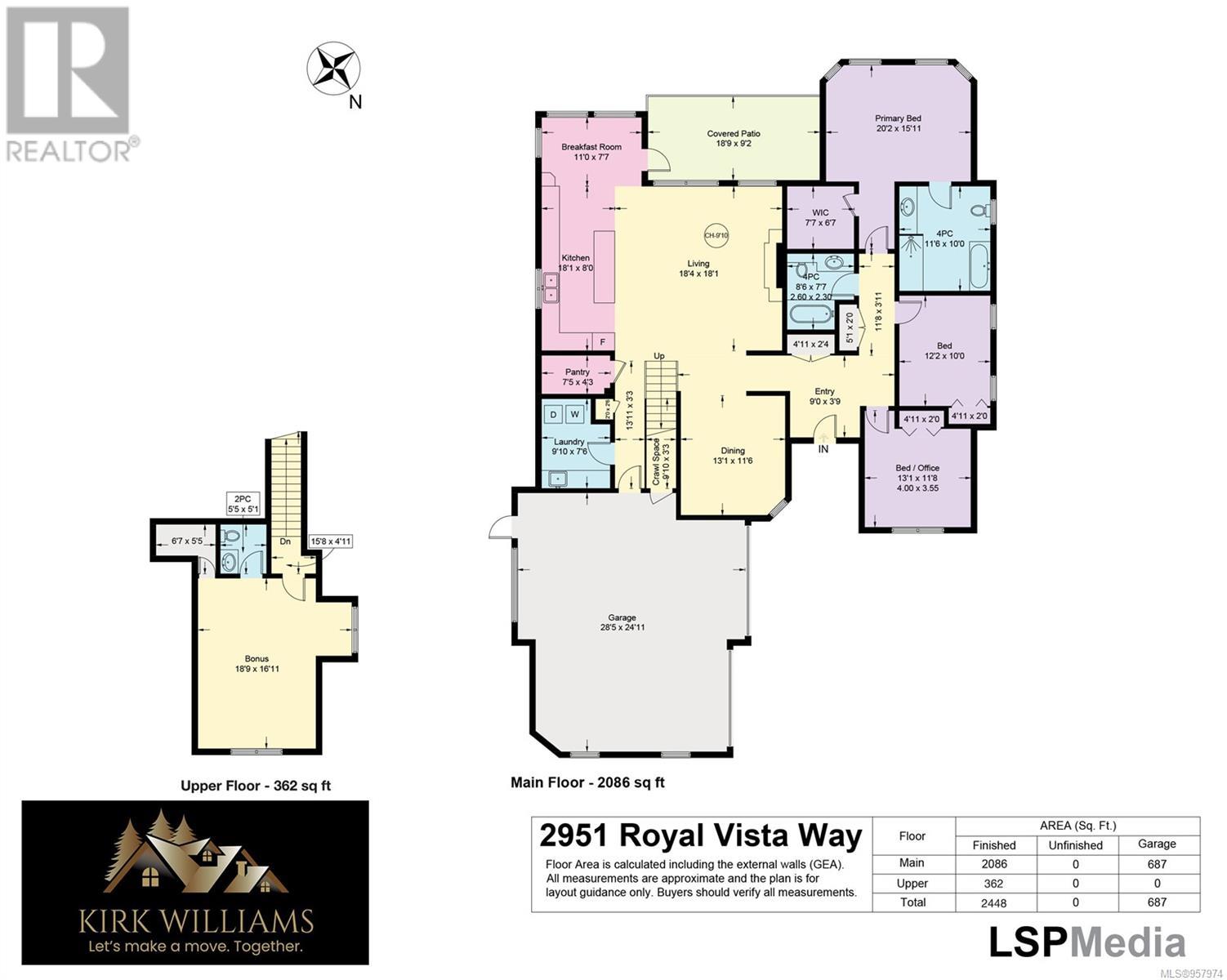2951 Royal Vista Way Courtenay, British Columbia V9N 9X3
$1,275,000
Refined living in the Crown Isle Resort & Golf Community. Mature, landscaped south-facing backyard over-looking the manicured 17th fairway and the Comox Glacier beyond. Lovingly maintained 3 bedroom, 2.5bath, 2448 sq ft main floor living with bonus and powder room on second level. Chefs kitchen with solid wood cabinets, Jenn Air downdraft glass cooktop, wall oven, granite countertops, breakfast nook overlooking the garden. Great rm has cozy gas fireplace with custom shelving and hearth, 10' ceilings. Separate dining rm. Primary bedroom has walk-in closet, jetted tub and separate shower. Enjoy covered al fresco dining on generous skylit patio. Custom blinds throughout. Large double garage with room for workbench. Accessible 5'crawlspace with shallower areas for more storage. Newer heat pump (Dec 2020) for efficient heating and cooling. Close to Thrifty Foods, Costco, the new North Island Hospital and 30 mins from Mt. Washington alpine resort. (id:50419)
Property Details
| MLS® Number | 957974 |
| Property Type | Single Family |
| Neigbourhood | Crown Isle |
| Features | Curb & Gutter, Level Lot, Park Setting, Southern Exposure, Other, Golf Course/parkland, Rectangular |
| Parking Space Total | 4 |
| Plan | Vip53936 |
| View Type | Mountain View |
Building
| Bathroom Total | 3 |
| Bedrooms Total | 3 |
| Constructed Date | 2002 |
| Cooling Type | Air Conditioned |
| Fireplace Present | Yes |
| Fireplace Total | 1 |
| Heating Fuel | Natural Gas |
| Heating Type | Baseboard Heaters, Forced Air, Heat Pump |
| Size Interior | 2388 Sqft |
| Total Finished Area | 2388 Sqft |
| Type | House |
Land
| Access Type | Road Access |
| Acreage | No |
| Size Irregular | 9583 |
| Size Total | 9583 Sqft |
| Size Total Text | 9583 Sqft |
| Zoning Description | Cd-1b |
| Zoning Type | Residential |
Rooms
| Level | Type | Length | Width | Dimensions |
|---|---|---|---|---|
| Second Level | Bonus Room | 13'0 x 24'10 | ||
| Second Level | Bathroom | 5'0 x 6'2 | ||
| Main Level | Bathroom | 7'4 x 8'1 | ||
| Main Level | Ensuite | 10'0 x 10'7 | ||
| Main Level | Primary Bedroom | 16'0 x 13'2 | ||
| Main Level | Bedroom | 10'0 x 12'0 | ||
| Main Level | Bedroom | 12'0 x 10'8 | ||
| Main Level | Laundry Room | 7'0 x 9'11 | ||
| Main Level | Pantry | 7'4 x 4'1 | ||
| Main Level | Dining Nook | 11'0 x 9'6 | ||
| Main Level | Kitchen | 11'0 x 15'5 | ||
| Main Level | Dining Room | 11'5 x 13'4 | ||
| Main Level | Great Room | 16'4 x 22'9 |
https://www.realtor.ca/real-estate/26693989/2951-royal-vista-way-courtenay-crown-isle
Interested?
Contact us for more information

Kirk Williams
kirkwilliams.royallepage.ca/
https://www.facebook.com/KirkWilliamsComoxValley/
https://www.linkedin.com/in/kirkwilliams3/
https://www.instagram.com/kirkwilliamsrealtor/

#121 - 750 Comox Road
Courtenay, British Columbia V9N 3P6
(250) 334-3124
(800) 638-4226
(250) 334-1901

