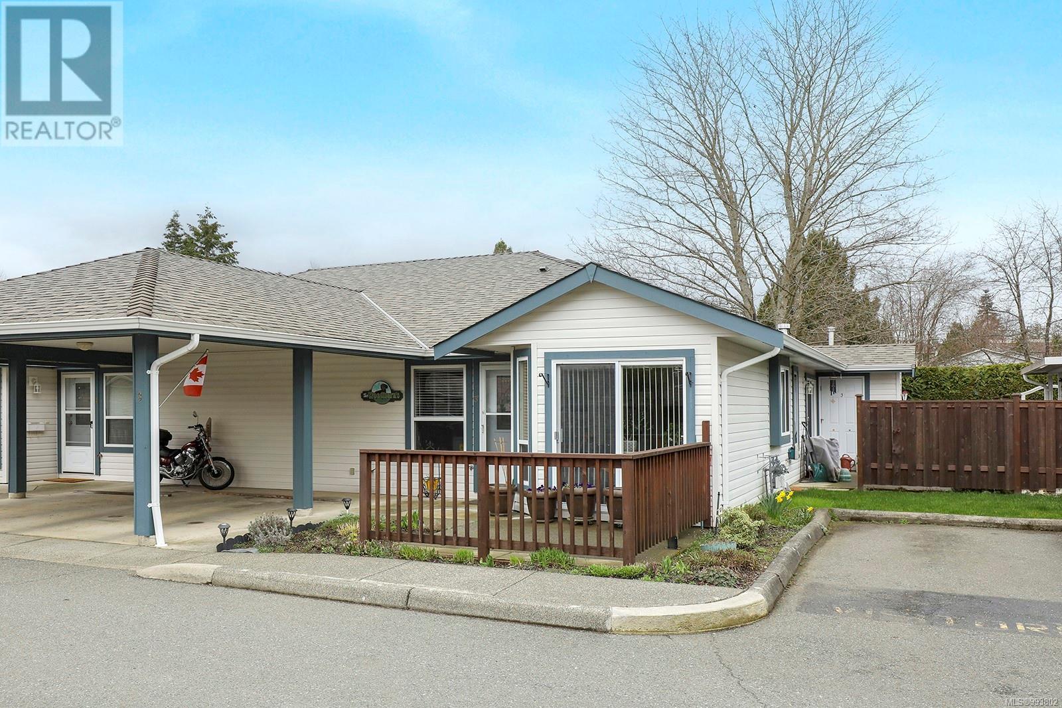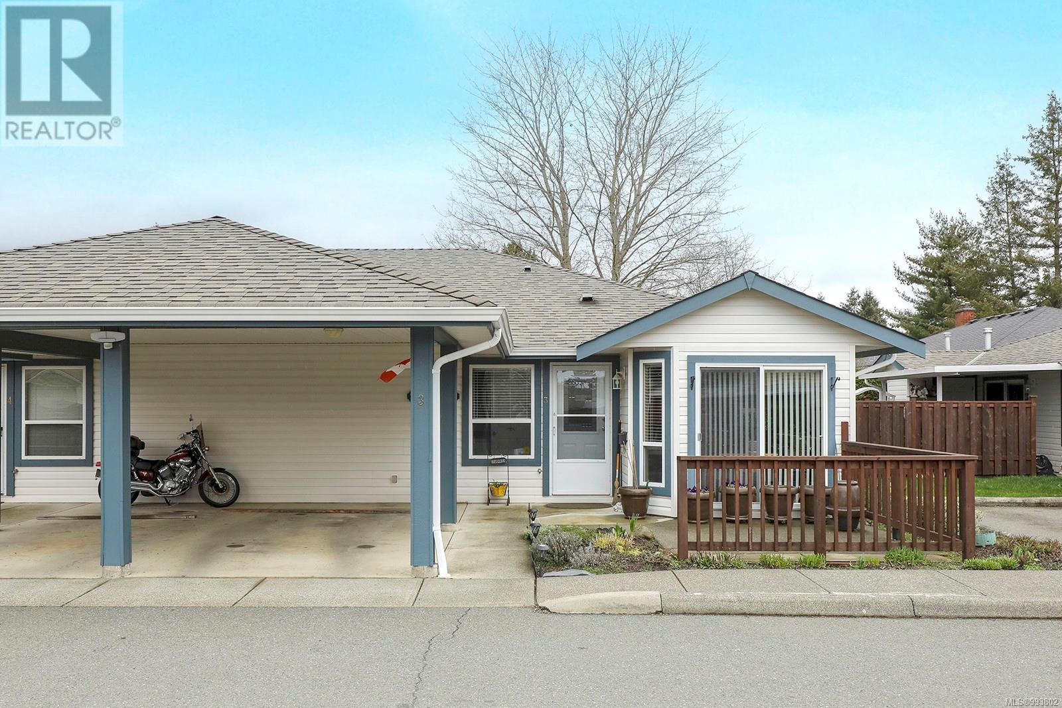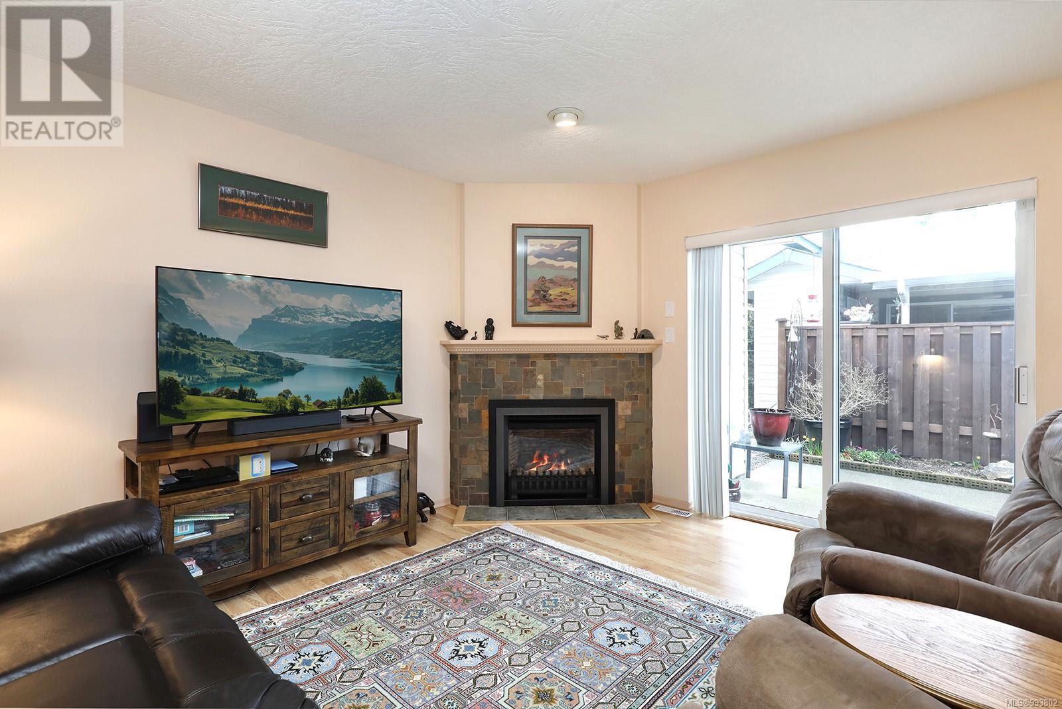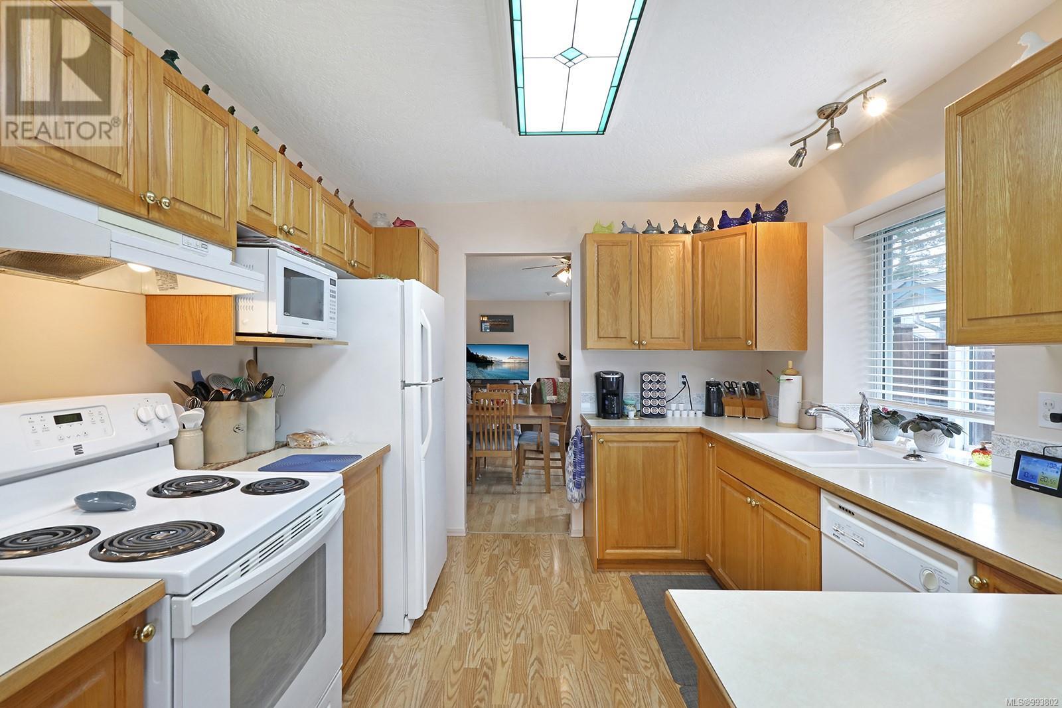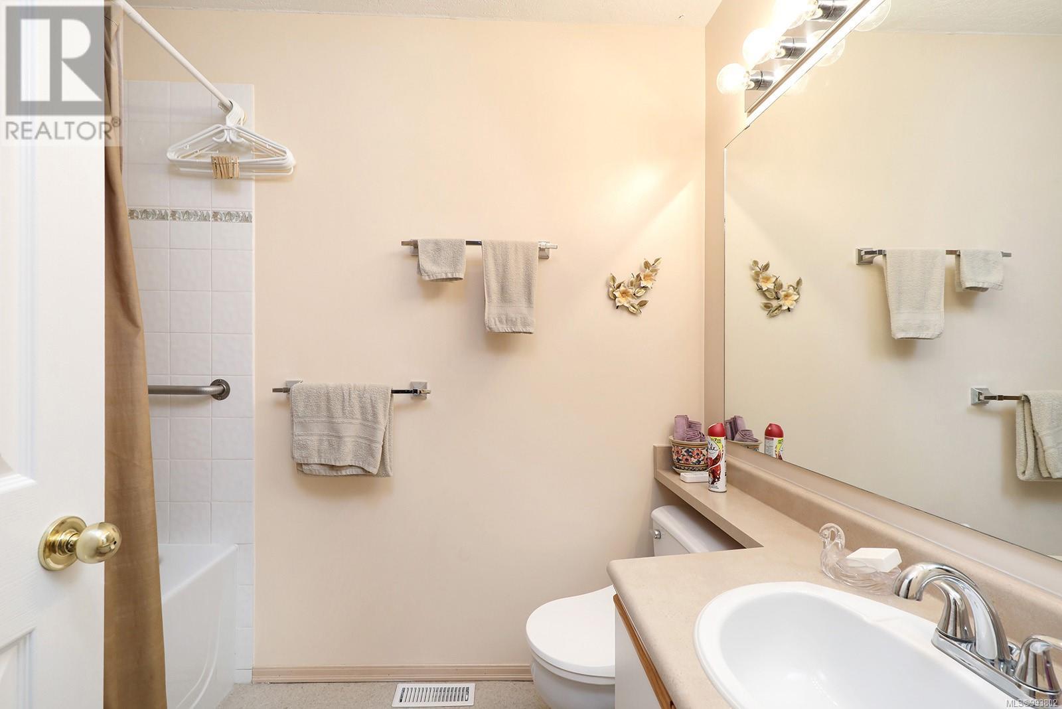3 1755 Willemar Ave Courtenay, British Columbia V9N 3M5
$449,900Maintenance,
$419.53 Monthly
Maintenance,
$419.53 MonthlyWelcome to Hampton Court, this 2 bedroom, 2 bathroom rancher patio home located in the heart of downtown Courtenay, offering the perfect blend of convenience, comfort, and accessibility. Situated in a well-maintained 55+ community, this bright and spacious home is designed with a focus on easy living and relaxation. Step inside to find an inviting open layout with lots of natural light. The cozy living area features a natural gas fireplace, ideal for warming up on cool evenings. The home is wheelchair-friendly, ensuring ease of movement throughout and a truly accessible living space. An attached storage shed provides space for all your outdoor gear, keeping everything organized and easily accessible. The property is a short commute to shopping, dining, and other downtown amenities, offering a lifestyle of convenience and ease. Whether you’re relaxing at home or out exploring the vibrant downtown Courtenay area, this patio home offers the perfect place to call your own. Don't miss the opportunity to enjoy low-maintenance living in a welcoming community! (id:50419)
Property Details
| MLS® Number | 993802 |
| Property Type | Single Family |
| Neigbourhood | Courtenay City |
| Community Features | Pets Allowed, Age Restrictions |
| Features | Central Location, Level Lot, Other |
| Parking Space Total | 1 |
| Plan | Vis3714 |
Building
| Bathroom Total | 2 |
| Bedrooms Total | 2 |
| Architectural Style | Other |
| Constructed Date | 1995 |
| Cooling Type | None |
| Fireplace Present | Yes |
| Fireplace Total | 1 |
| Heating Fuel | Natural Gas |
| Heating Type | Forced Air |
| Size Interior | 1,033 Ft2 |
| Total Finished Area | 1033 Sqft |
| Type | Row / Townhouse |
Land
| Access Type | Road Access |
| Acreage | No |
| Zoning Description | R-3a |
| Zoning Type | Multi-family |
Rooms
| Level | Type | Length | Width | Dimensions |
|---|---|---|---|---|
| Main Level | Bathroom | 9'3 x 6'1 | ||
| Main Level | Bedroom | 13'5 x 9'6 | ||
| Main Level | Primary Bedroom | 13'5 x 13'1 | ||
| Main Level | Ensuite | 9'4 x 5'4 | ||
| Main Level | Living Room | 13'3 x 12'0 | ||
| Main Level | Dining Room | 13'3 x 8'8 | ||
| Main Level | Kitchen | 11'0 x 9'6 | ||
| Main Level | Eating Area | 8'9 x 8'2 | ||
| Main Level | Laundry Room | 2'11 x 2'11 |
https://www.realtor.ca/real-estate/28102071/3-1755-willemar-ave-courtenay-courtenay-city
Contact Us
Contact us for more information

Jamie Edwards
Personal Real Estate Corporation
www.comoxvalleylistings.ca/
#121 - 750 Comox Road
Courtenay, British Columbia V9N 3P6
(250) 334-3124
(800) 638-4226
(250) 334-1901



