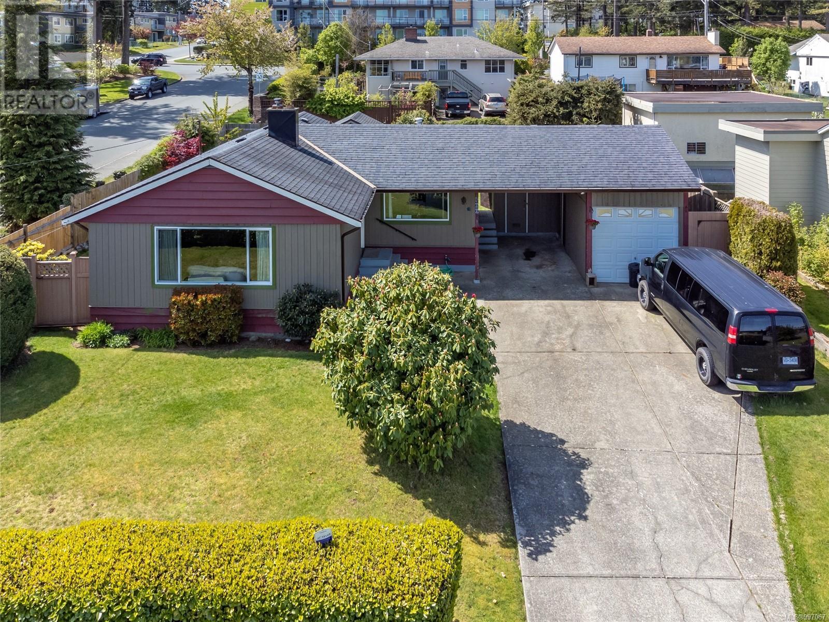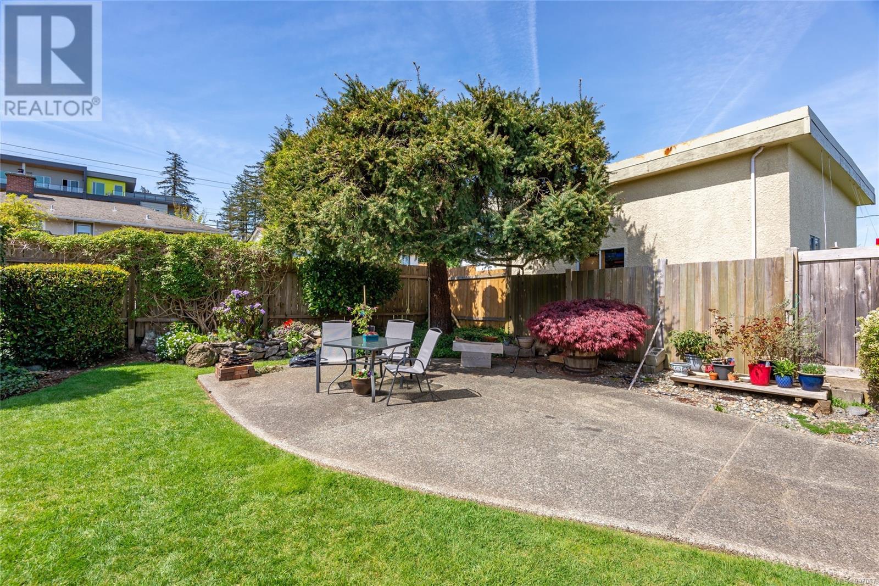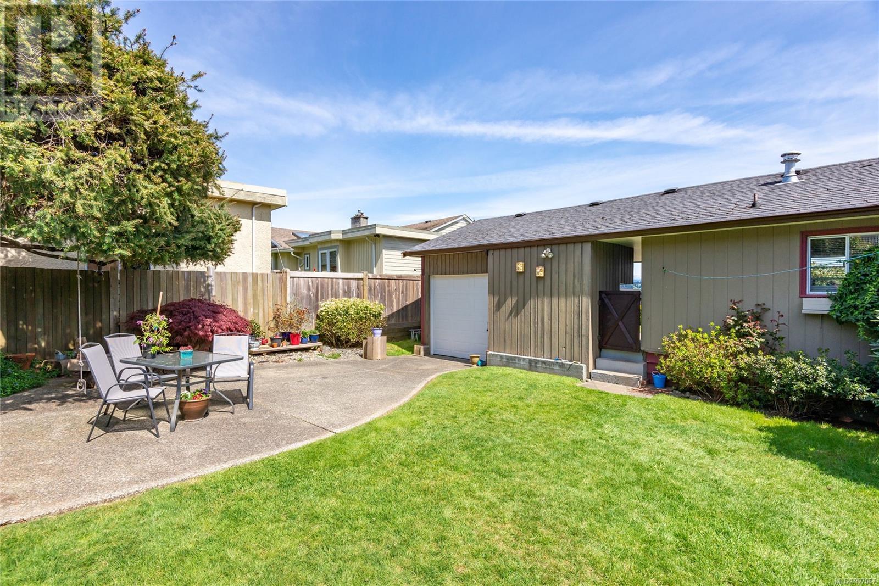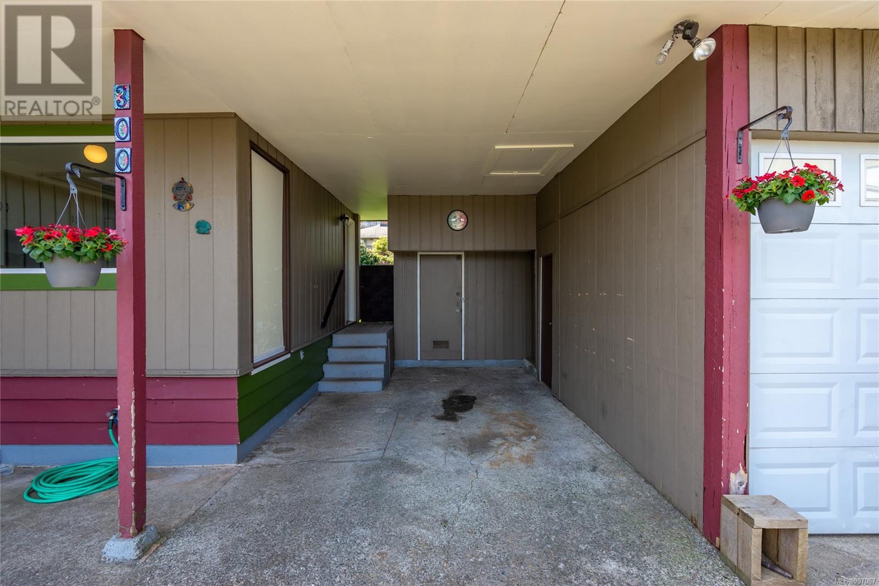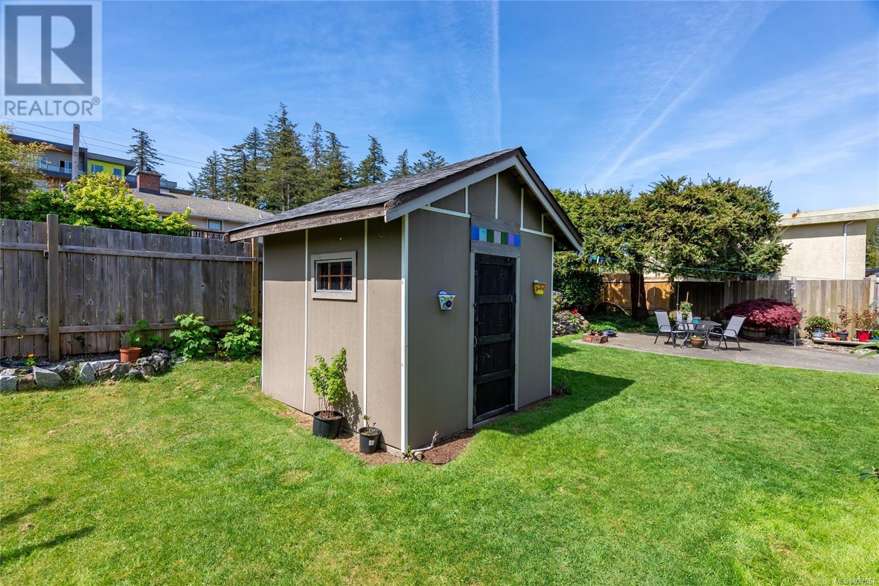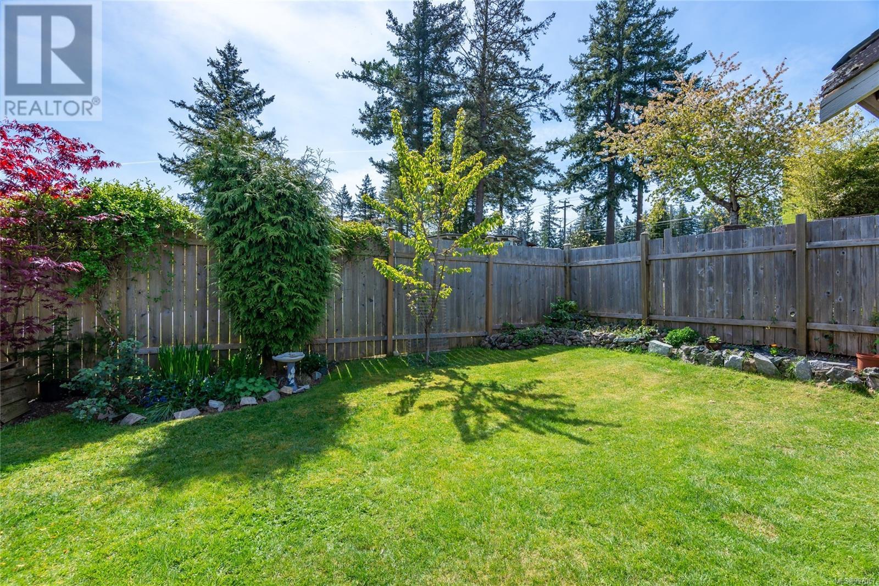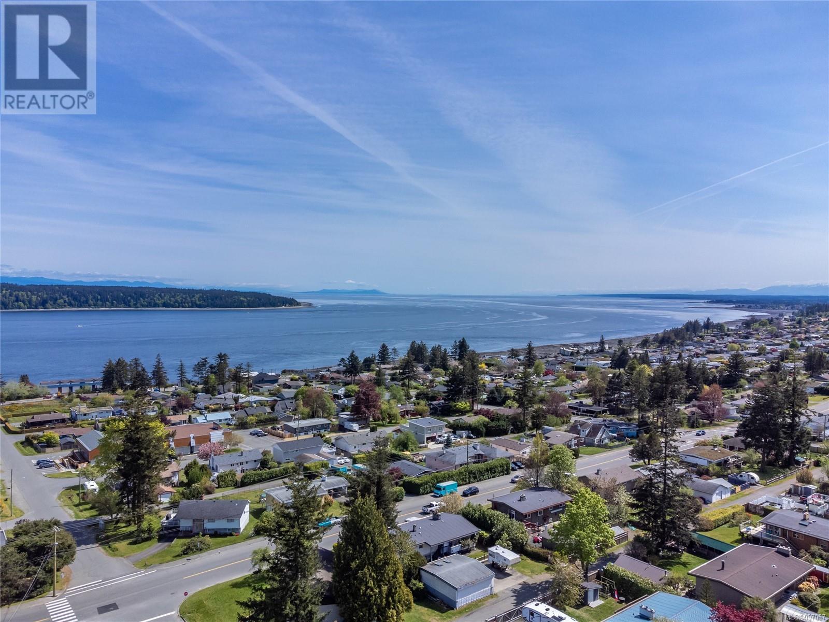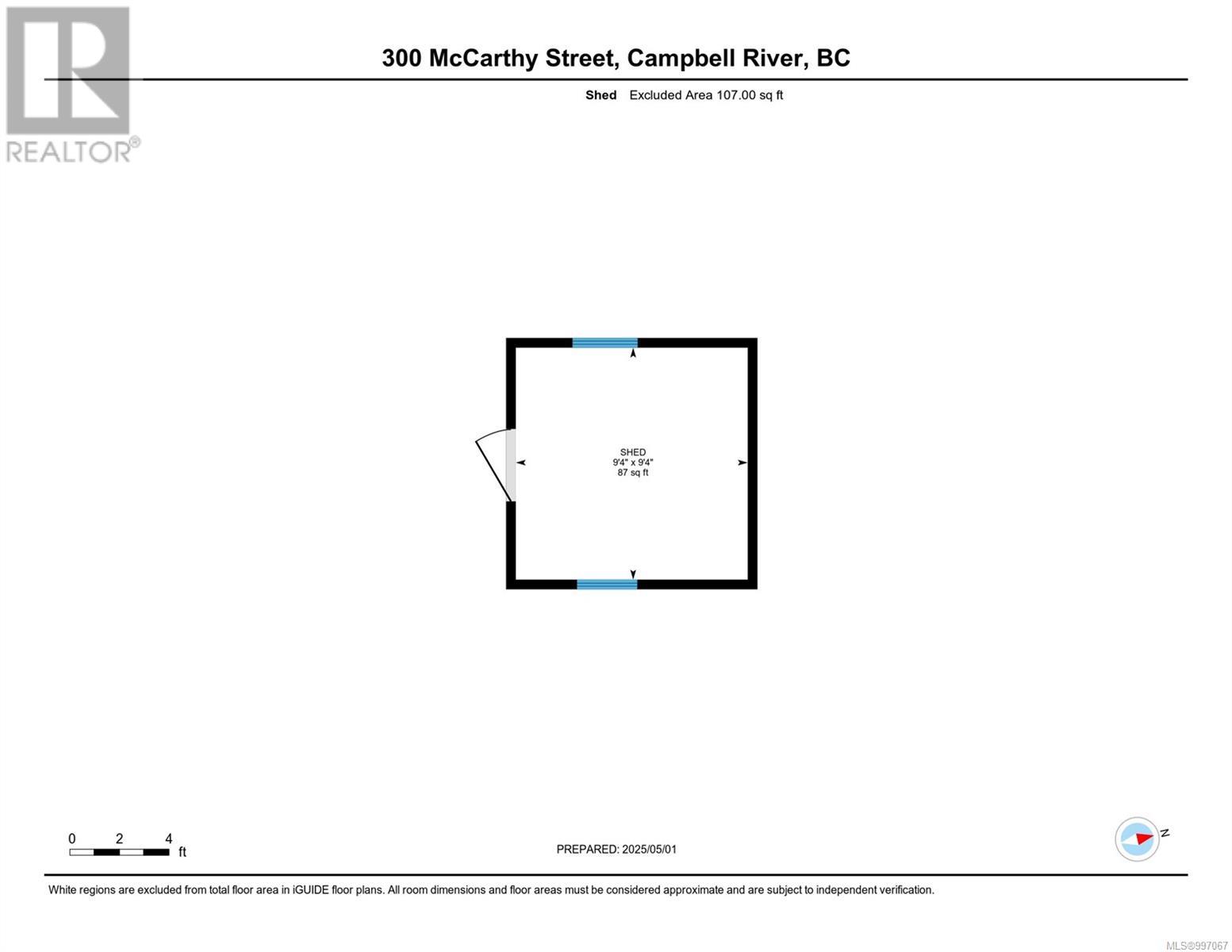300 Mccarthy St Campbell River, British Columbia V9W 2R6
$589,999
Welcome to 300 McCarthy Street. Centrally located 2 bed, 2 bath, partial ocean view rancher featuring beautiful mature gardens! Inside you'll find a large ocean view living room, kitchen with dining nook, laundry with access to the carport/back yard, as well as 2 sizeable bedrooms and bathrooms. Primary bedroom features double closet and 4-piece ensuite overlooking the back yard. There is plenty of parking with carport, drive through garage, as well as potential laneway access from the back. Located close proximity to recreation & outdoor pool facilities, hospital, and shopping amenities. (id:50419)
Property Details
| MLS® Number | 997067 |
| Property Type | Single Family |
| Neigbourhood | Campbell River Central |
| Features | Southern Exposure, Other |
| Parking Space Total | 3 |
| Plan | Vip10929 |
Building
| Bathroom Total | 2 |
| Bedrooms Total | 2 |
| Appliances | Refrigerator, Stove, Washer, Dryer |
| Constructed Date | 1958 |
| Cooling Type | None |
| Fireplace Present | Yes |
| Fireplace Total | 1 |
| Heating Fuel | Natural Gas |
| Heating Type | Forced Air |
| Size Interior | 1,076 Ft2 |
| Total Finished Area | 1076 Sqft |
| Type | House |
Land
| Access Type | Road Access |
| Acreage | No |
| Size Irregular | 7906 |
| Size Total | 7906 Sqft |
| Size Total Text | 7906 Sqft |
| Zoning Type | Residential |
Rooms
| Level | Type | Length | Width | Dimensions |
|---|---|---|---|---|
| Main Level | Storage | 7'7 x 4'3 | ||
| Main Level | Primary Bedroom | 11'6 x 11'11 | ||
| Main Level | Living Room | 19'9 x 16'7 | ||
| Main Level | Laundry Room | 4'10 x 7'7 | ||
| Main Level | Kitchen | 14'4 x 16'2 | ||
| Main Level | Bedroom | 13'5 x 7'10 | ||
| Main Level | Ensuite | 7'9 x 5'11 | ||
| Main Level | Bathroom | 5'4 x 8'2 |
https://www.realtor.ca/real-estate/28243362/300-mccarthy-st-campbell-river-campbell-river-central
Contact Us
Contact us for more information

Mitchell Stapley
https//realprorealestate.ca/
www.facebook.com/mitchell.stapley
www.linkedin.com/in/mitchell-stapley-038554199/
www.instagram.com/realprocampbellriver/
966 Shoppers Row
Campbell River, British Columbia V9W 2C5
(250) 286-1877
(877) 288-1877
(250) 286-1804
www.realprorealestate.ca/

Paul Stapley
www.realprorealestate.ca/
966 Shoppers Row
Campbell River, British Columbia V9W 2C5
(250) 286-1877
(877) 288-1877
(250) 286-1804
www.realprorealestate.ca/

