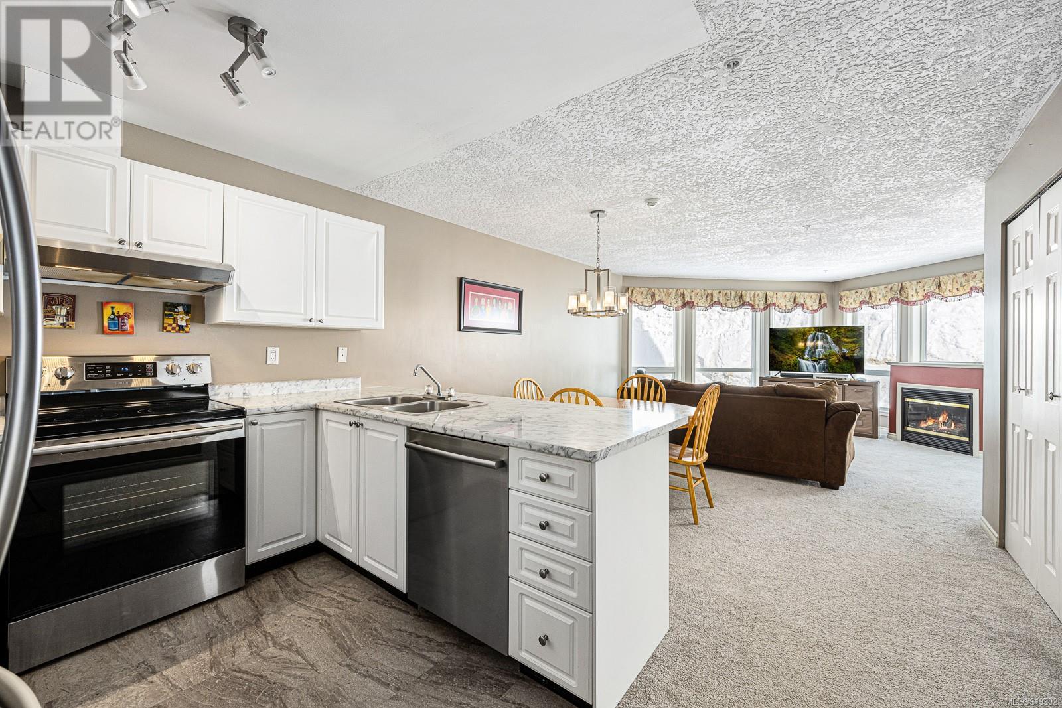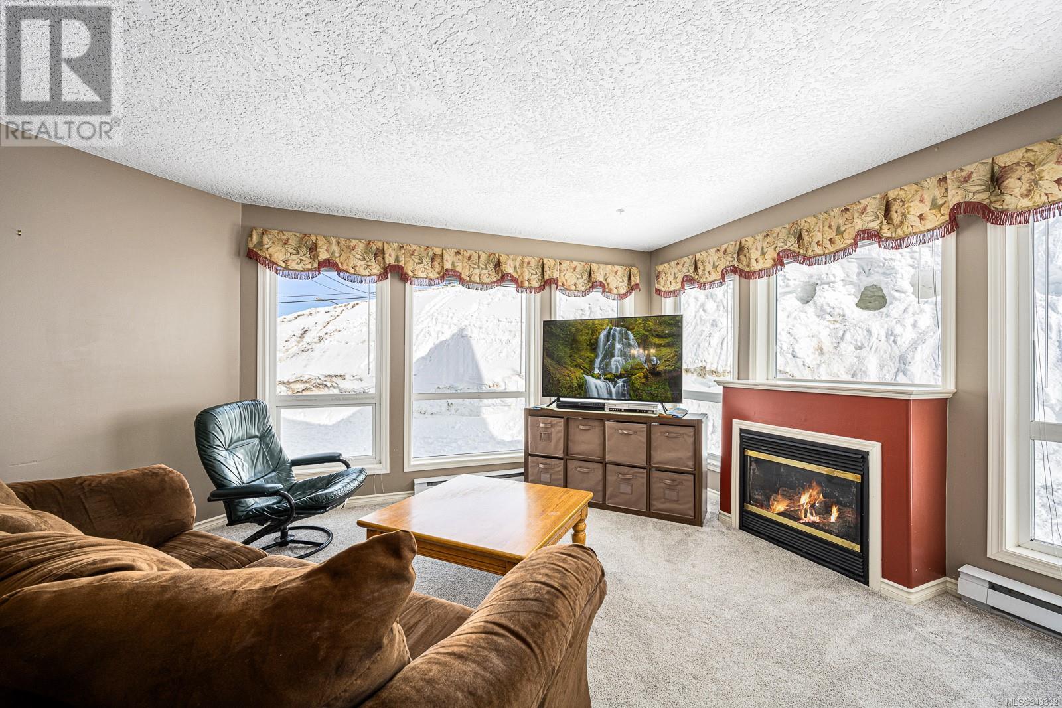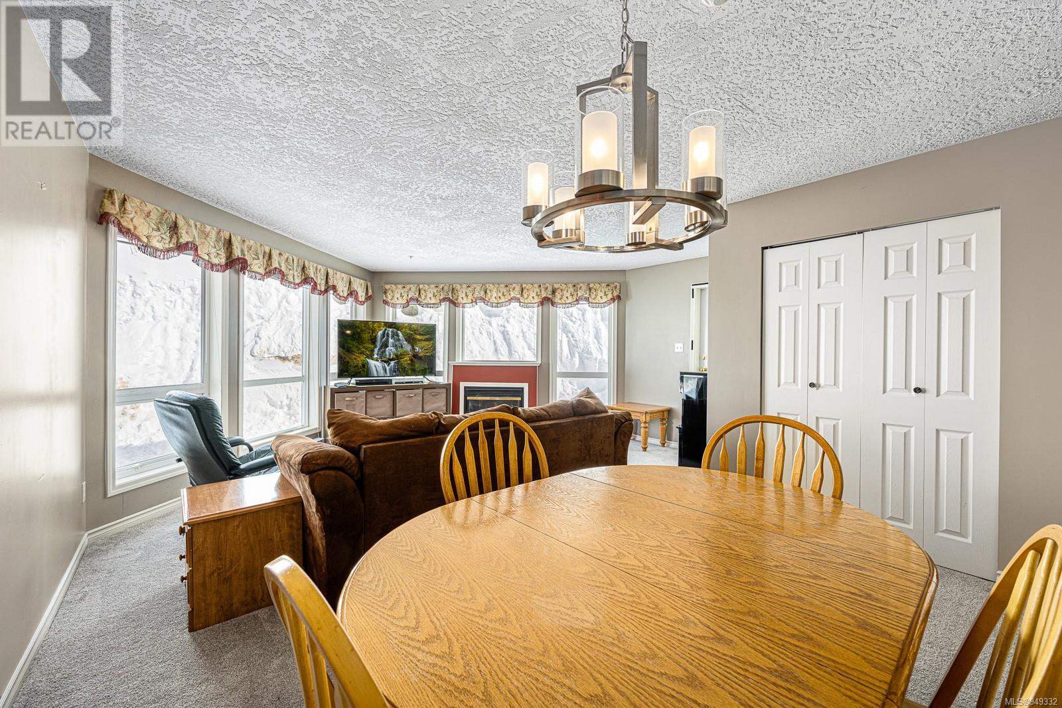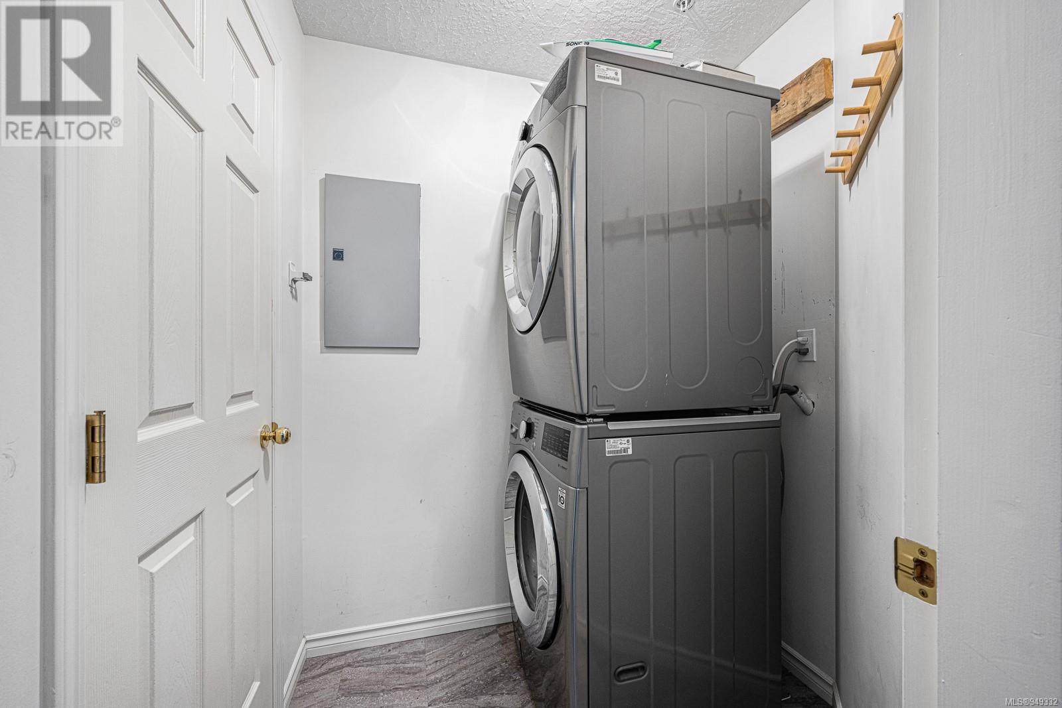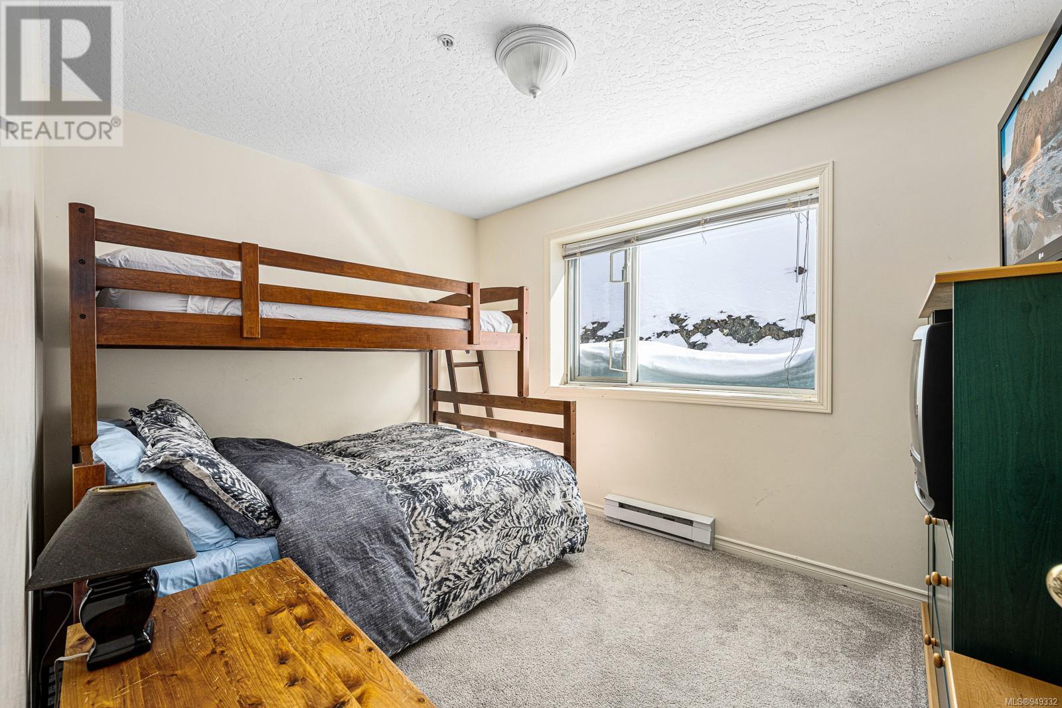301 1201 Henry Rd Courtenay, British Columbia V9J 1L0
$464,900Maintenance,
$919.48 Monthly
Maintenance,
$919.48 MonthlyRecently revitalized just a few years ago! If you're seeking a serene and uniquely appealing residence, look no further. Explore this exceptional freehold property, boasting a 3-bedroom, 2-bathroom corner suite in the sought-after Paradise Ridge. The expansive great room-styled living area is complemented by three bedrooms, ensuring ample space for your lifestyle. Abundant storage options enhance the functionality of this home, nestled in a particularly tranquil section of the building. Paradise Ridge presents a host of amenities, including an outdoor swimming pool, hot tub, and sauna, providing a resort-like experience. Enjoy the convenience of underground parking and the assistance of a live-in caretaker. With quick and easy access to winter slopes and year-round exploration of Strathcona Park, this residence seamlessly blends comfort and adventure. Embrace the flexibility of short-term rentals in this remarkable abode. Discover a living experience that transcends the ordinary! (id:50419)
Property Details
| MLS® Number | 949332 |
| Property Type | Single Family |
| Neigbourhood | Mt Washington |
| Community Features | Pets Allowed, Family Oriented |
| Parking Space Total | 1 |
Building
| Bathroom Total | 2 |
| Bedrooms Total | 3 |
| Appliances | Refrigerator, Stove, Washer, Dryer |
| Architectural Style | Westcoast |
| Constructed Date | 1995 |
| Cooling Type | None |
| Fire Protection | Sprinkler System-fire |
| Fireplace Present | Yes |
| Fireplace Total | 1 |
| Heating Fuel | Electric |
| Heating Type | Baseboard Heaters |
| Size Interior | 1145 Sqft |
| Total Finished Area | 1145 Sqft |
| Type | Apartment |
Parking
| Underground |
Land
| Acreage | No |
| Zoning Description | Mtw-cd Ra-5 |
| Zoning Type | Multi-family |
Rooms
| Level | Type | Length | Width | Dimensions |
|---|---|---|---|---|
| Main Level | Bathroom | 4-Piece | ||
| Main Level | Bathroom | 4-Piece | ||
| Main Level | Entrance | 9'8 x 8'7 | ||
| Main Level | Laundry Room | 5'9 x 4'11 | ||
| Main Level | Bedroom | 11'7 x 8'11 | ||
| Main Level | Bedroom | 11'5 x 8'8 | ||
| Main Level | Primary Bedroom | 12'2 x 10'5 | ||
| Main Level | Kitchen | 8'11 x 8'7 | ||
| Main Level | Dining Room | 8'7 x 8'2 | ||
| Main Level | Living Room | 17'6 x 15'1 |
https://www.realtor.ca/real-estate/26333260/301-1201-henry-rd-courtenay-mt-washington
Interested?
Contact us for more information
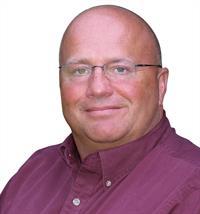
Rick Gibson
www.rickgibson.ca/

#121 - 750 Comox Road
Courtenay, British Columbia V9N 3P6
(250) 334-3124
(800) 638-4226
(250) 334-1901


