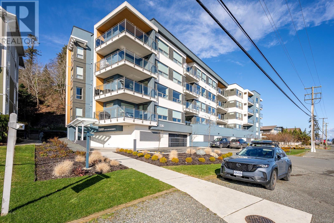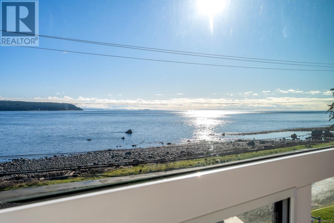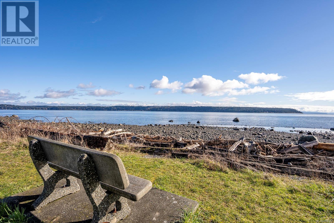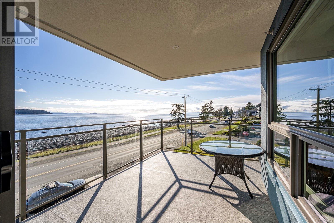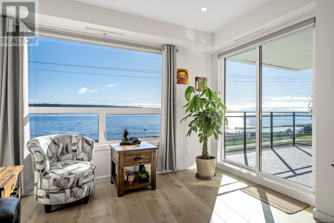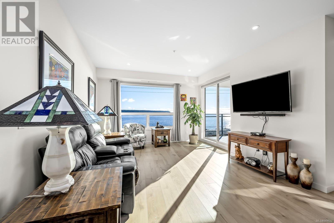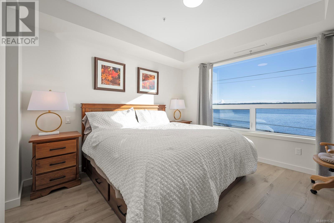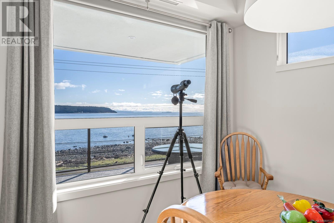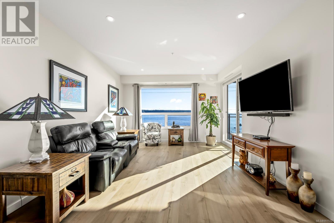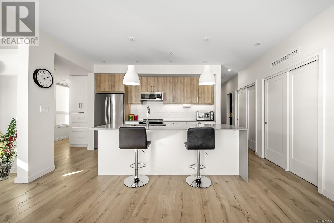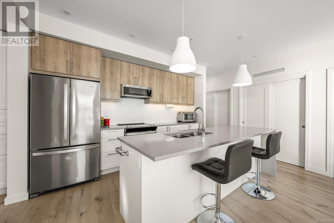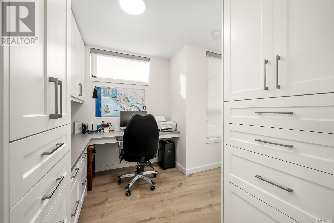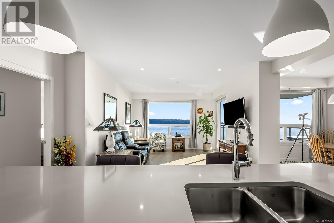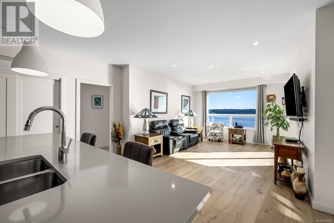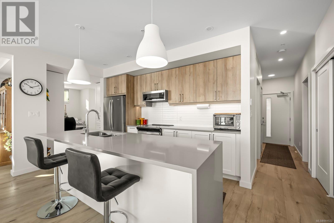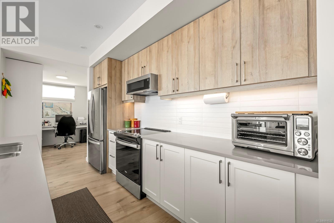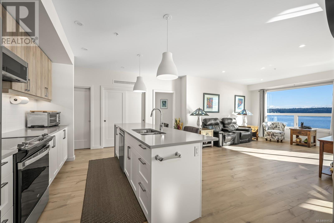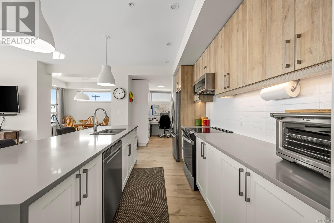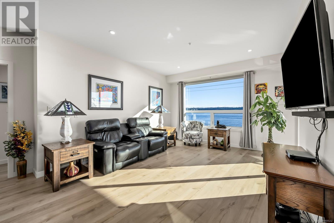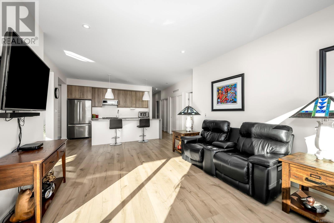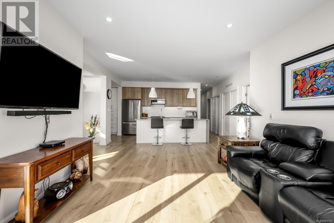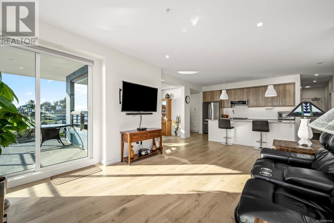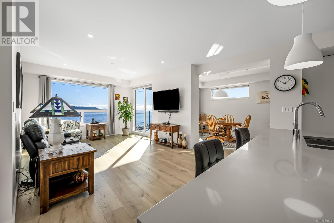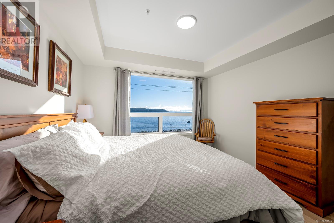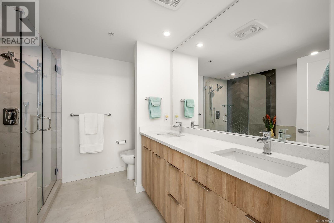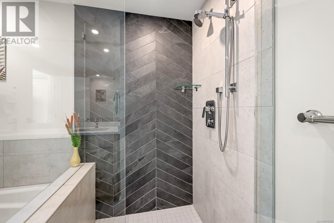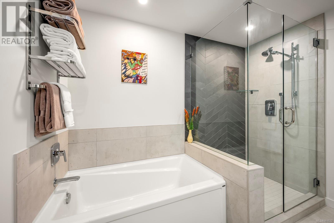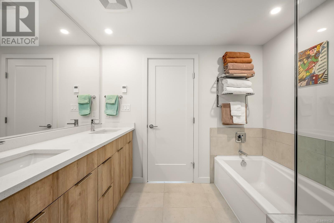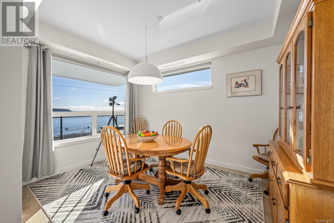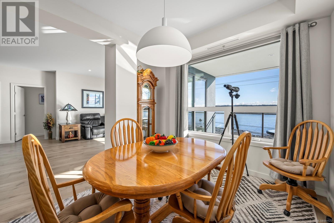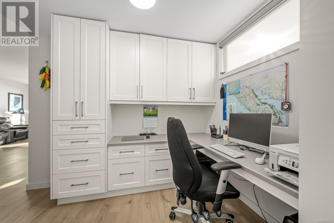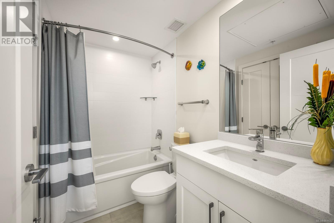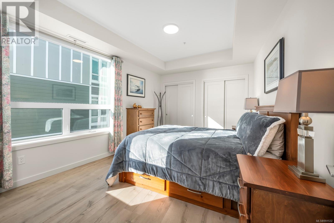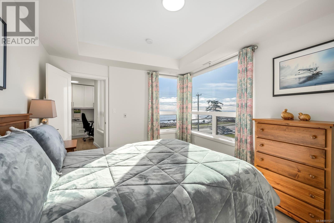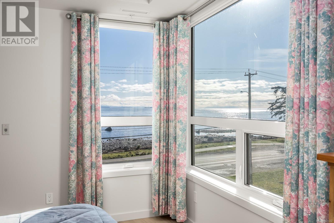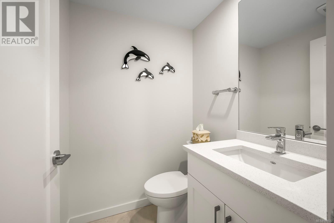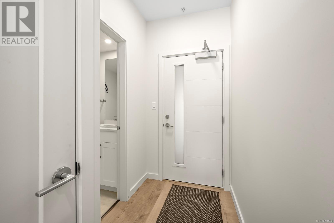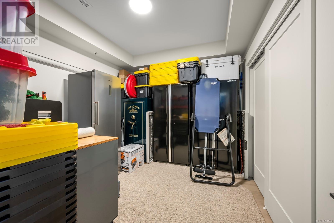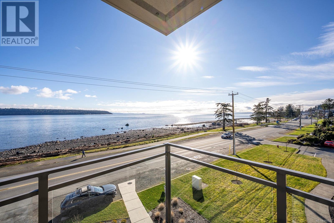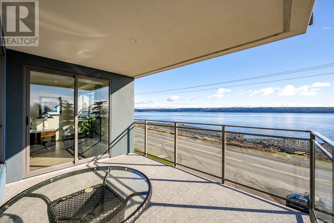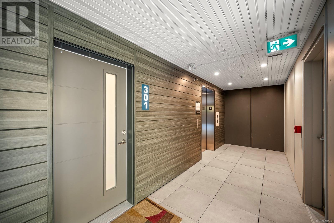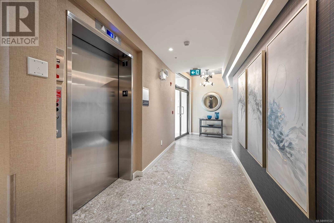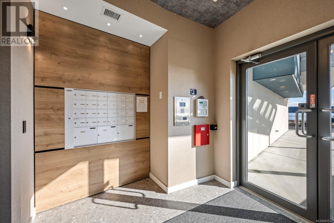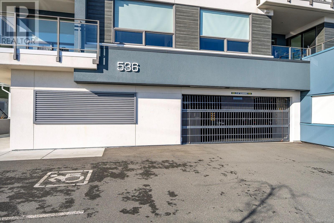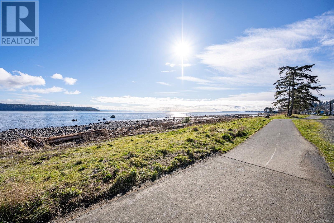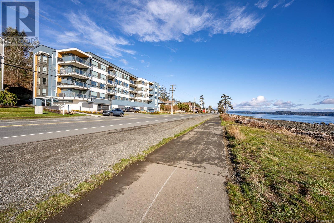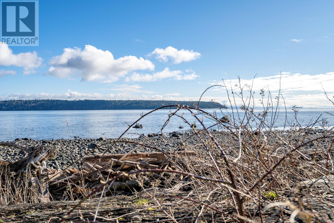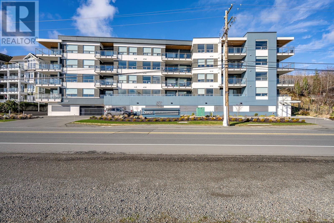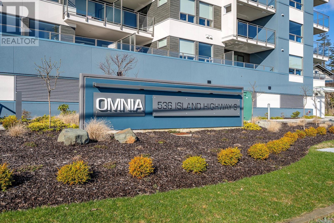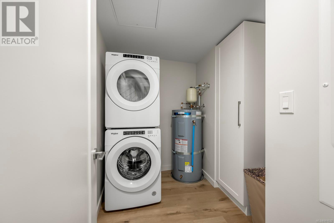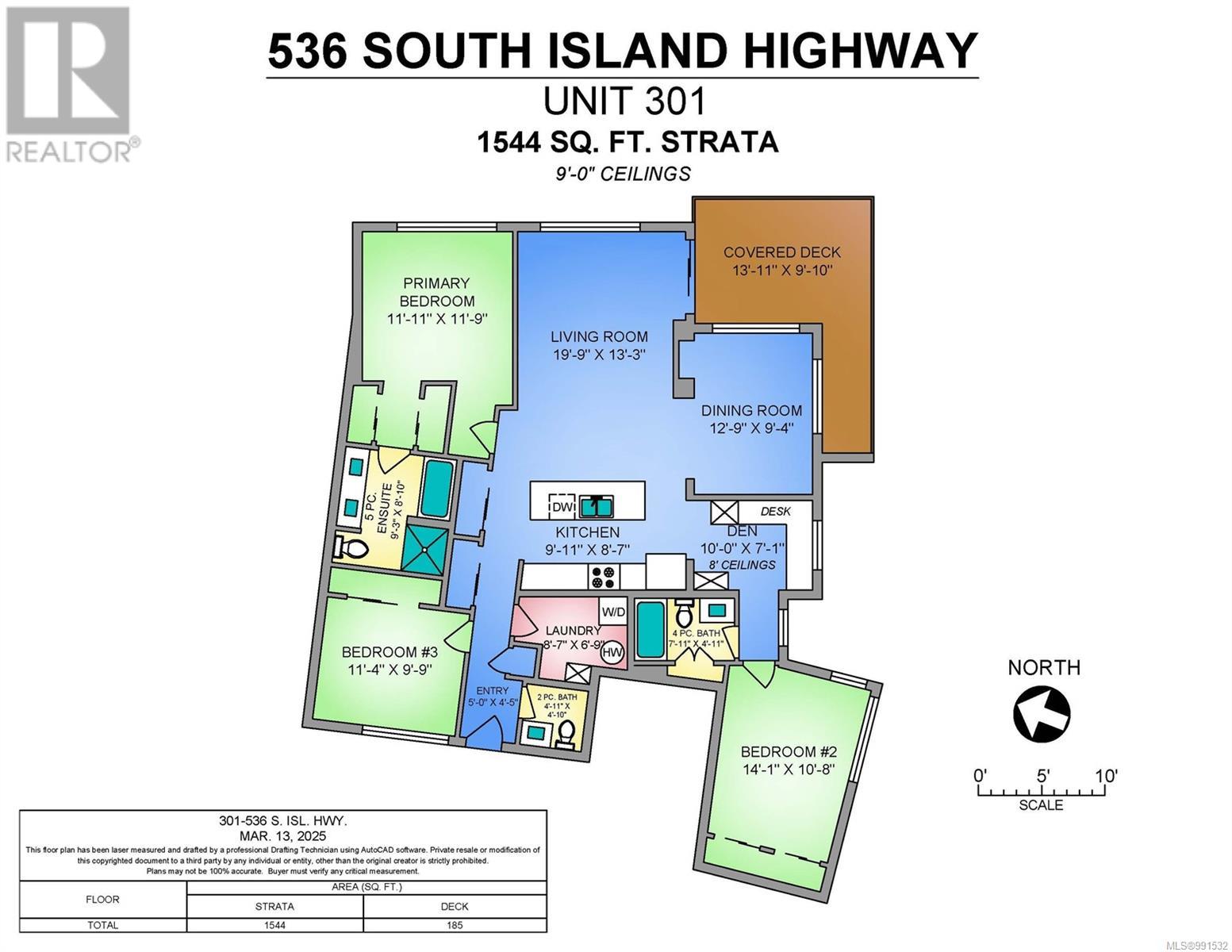301 536 Island Hwy Campbell River, British Columbia V9W 1A5
$849,900Maintenance,
$522.80 Monthly
Maintenance,
$522.80 MonthlyOCEAN VIEW luxury corner unit condo with unobstructed ocean views & sunrises over Quadra Island and Discovery Passage. Take the Sea walk trail to restaurants & shopping. The corner deck is one of the most private in the building -morning southern exposure. Three spacious bedrooms & den are complete with extra closet space and shelving as well file cabinets in built in desk for storage. Three modern bathrooms, Shows brand new, although 2 years old. The owners have not lived in the property full time-move in ready condition-no GST. Air conditioning, HRV,, quality noise resistant windows, & unique open floorplan. The exquisite kitchen features large island, quartz countertops, top appliances, modern lighting & tiled backsplash with extra pantry cabinetry. The halls & bedrooms feature built-in shelving/cabinets in closets. Omnia was built with quality & good construction with open air breezeways & elevator. One of the most impressive newer view condos in Campbell River (id:50419)
Property Details
| MLS® Number | 991532 |
| Property Type | Single Family |
| Neigbourhood | Campbell River South |
| Community Features | Pets Allowed With Restrictions, Family Oriented |
| Features | Marine Oriented |
| Parking Space Total | 1 |
| View Type | Ocean View |
Building
| Bathroom Total | 3 |
| Bedrooms Total | 3 |
| Constructed Date | 2023 |
| Cooling Type | Air Conditioned |
| Heating Fuel | Electric |
| Heating Type | Heat Pump |
| Size Interior | 1,544 Ft2 |
| Total Finished Area | 1544 Sqft |
| Type | Apartment |
Parking
| Underground |
Land
| Acreage | No |
| Zoning Type | Multi-family |
Rooms
| Level | Type | Length | Width | Dimensions |
|---|---|---|---|---|
| Main Level | Laundry Room | 8'7 x 6'9 | ||
| Main Level | Dining Room | 12'9 x 9'4 | ||
| Main Level | Ensuite | 5-Piece | ||
| Main Level | Bathroom | 2-Piece | ||
| Main Level | Bathroom | 4-Piece | ||
| Main Level | Den | 10 ft | 10 ft x Measurements not available | |
| Main Level | Bedroom | 11'4 x 9'9 | ||
| Main Level | Bedroom | 14'1 x 10'8 | ||
| Main Level | Primary Bedroom | 11'11 x 11'9 | ||
| Main Level | Kitchen | 9'11 x 8'7 | ||
| Main Level | Living Room | 19'9 x 13'3 |
https://www.realtor.ca/real-estate/28027637/301-536-island-hwy-campbell-river-campbell-river-south
Contact Us
Contact us for more information

Kathleen Larson
www.comoxvalleyhomes.com/
#121 - 750 Comox Road
Courtenay, British Columbia V9N 3P6
(250) 334-3124
(800) 638-4226
(250) 334-1901

Kevin Dol
Personal Real Estate Corporation
www.comoxvalleyhomes.com/
#121 - 750 Comox Road
Courtenay, British Columbia V9N 3P6
(250) 334-3124
(800) 638-4226
(250) 334-1901

Lyle Larson
www.comoxvalleyhomes.com/
#121 - 750 Comox Road
Courtenay, British Columbia V9N 3P6
(250) 334-3124
(800) 638-4226
(250) 334-1901

