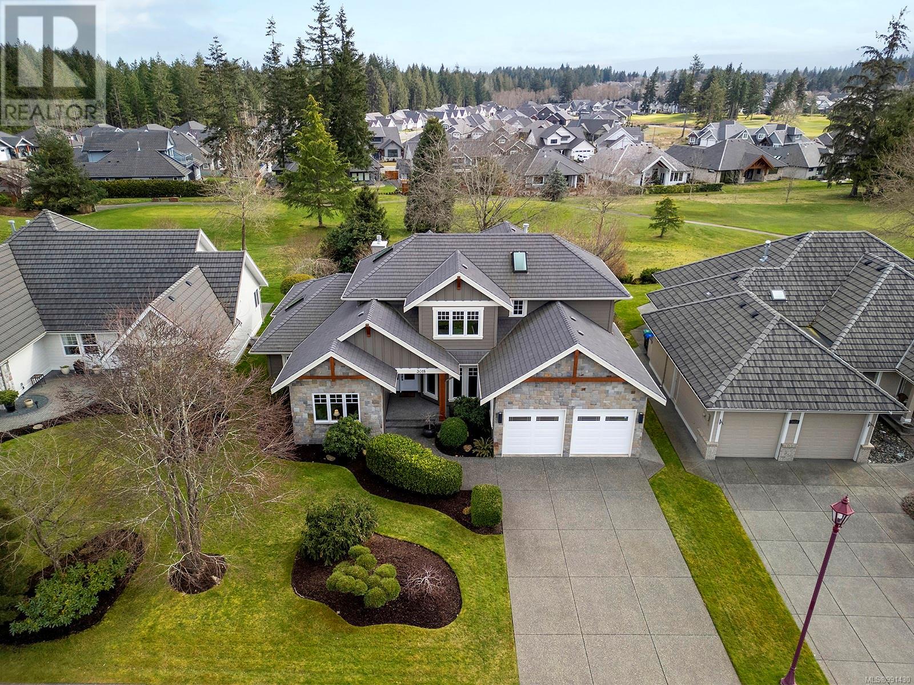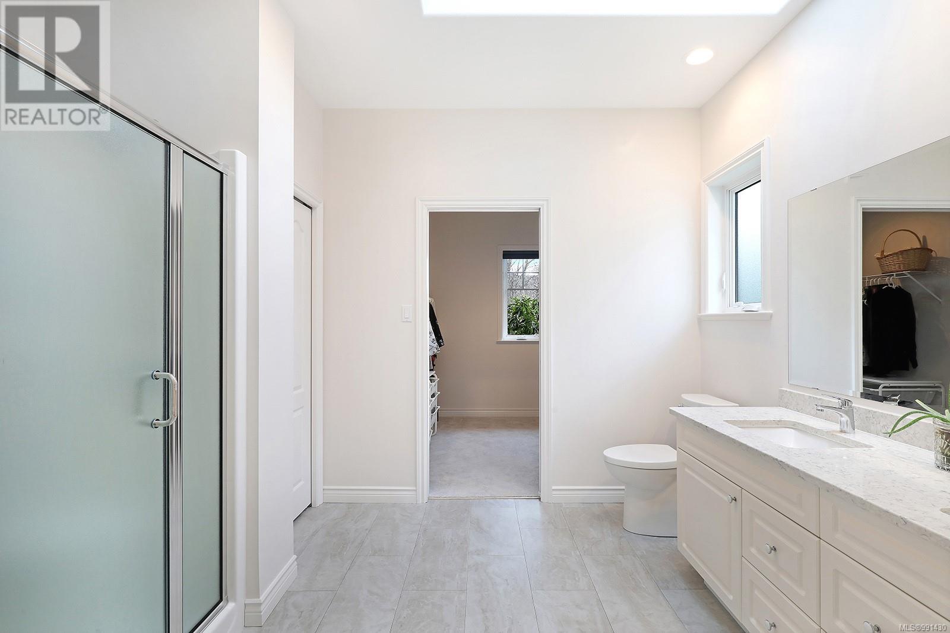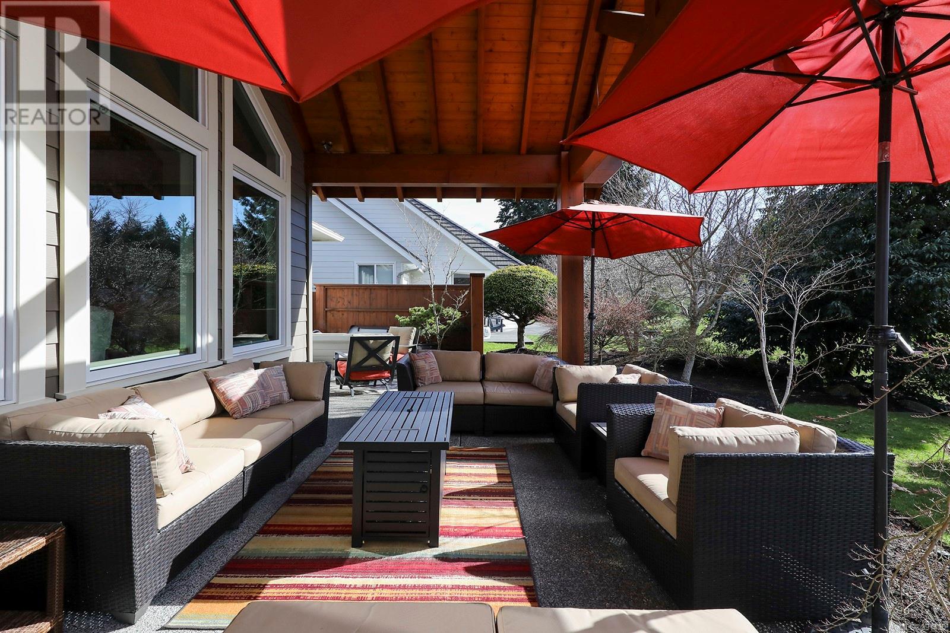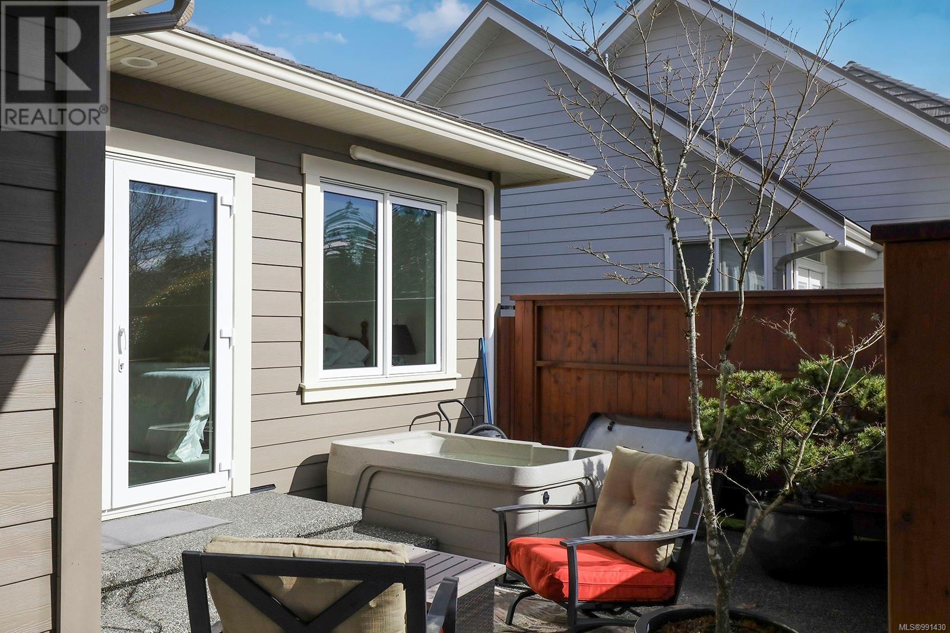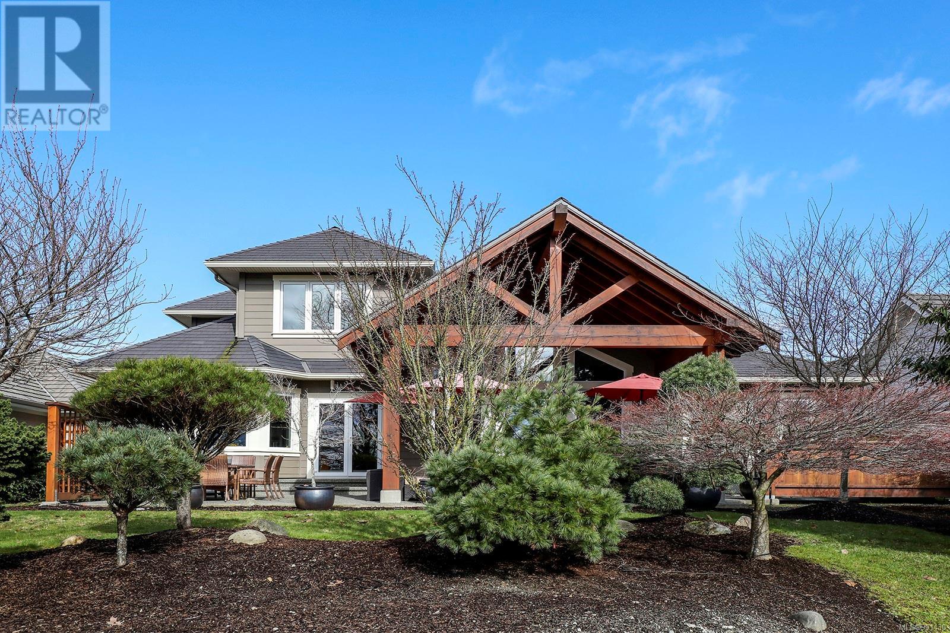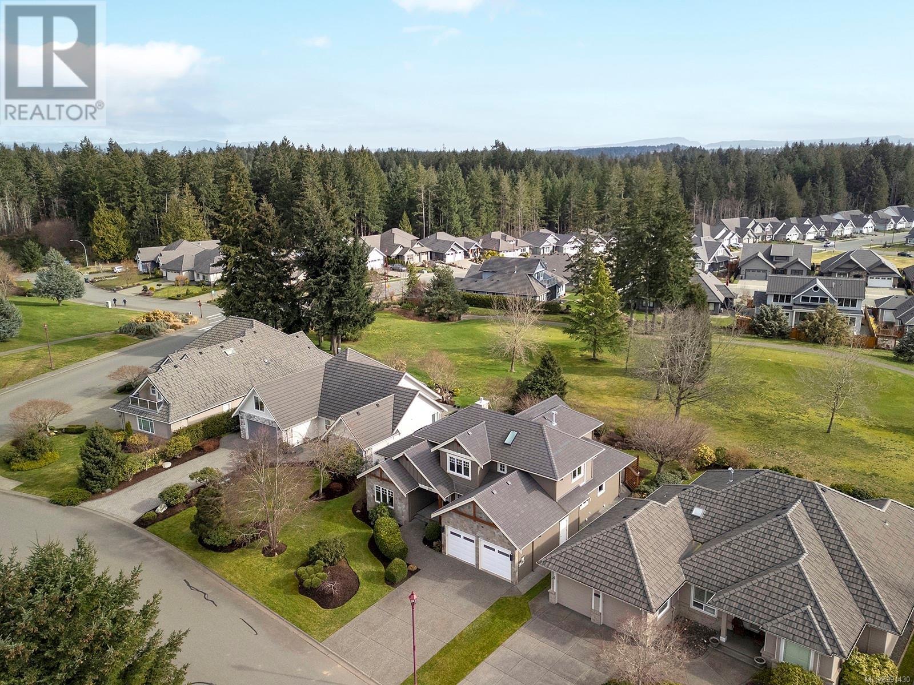3018 Kensington Cres Courtenay, British Columbia V9N 8Z8
$1,425,000
Perfectly located on a quiet crescent, this stunning home backs onto Crown Isle's 13th fairway with sunny, south exposure. Step through the stone façade into a soaring 18' foyer, featuring an elegant winding staircase and solid hardwood floors. The spacious dining room is perfect for hosting family gatherings, while the living room boasts a massive brick gas fireplace under a striking 17' vaulted ceiling, overlooking a timber-frame covered patio. The main-floor primary bedroom includes a walk-in closet and ensuite, with three additional bedrooms upstairs. The bright kitchen offers a large island, eating area, and newer stainless steel appliances. A rare 7'4'' basement provides abundant storage and a workshop. Enjoy cozy radiant floor heating, three mini-splits and heat pump for cooling. Extensive updates (2017/18) include a 50-year roof, some plumbing, vinyl windows, doors, skylights, HardiPlank siding, gutters, soffits, stone façade, and upgraded bathrooms. Gracious resort living. (id:50419)
Property Details
| MLS® Number | 991430 |
| Property Type | Single Family |
| Neigbourhood | Crown Isle |
| Features | Curb & Gutter, Level Lot, Park Setting, Southern Exposure, Other, Golf Course/parkland, Rectangular, Marine Oriented |
| Parking Space Total | 4 |
| Plan | Vip56997 |
| View Type | Mountain View |
Building
| Bathroom Total | 3 |
| Bedrooms Total | 4 |
| Architectural Style | Westcoast |
| Constructed Date | 1995 |
| Cooling Type | Air Conditioned, Partially Air Conditioned, Wall Unit |
| Fireplace Present | Yes |
| Fireplace Total | 1 |
| Heating Fuel | Electric, Natural Gas, Other |
| Heating Type | Heat Recovery Ventilation (hrv), Hot Water |
| Size Interior | 4,122 Ft2 |
| Total Finished Area | 3246 Sqft |
| Type | House |
Land
| Access Type | Road Access |
| Acreage | No |
| Size Irregular | 8668 |
| Size Total | 8668 Sqft |
| Size Total Text | 8668 Sqft |
| Zoning Description | Cd-1b |
| Zoning Type | Residential |
Rooms
| Level | Type | Length | Width | Dimensions |
|---|---|---|---|---|
| Second Level | Bathroom | 5-Piece | ||
| Second Level | Bedroom | 17'6 x 11'8 | ||
| Second Level | Bedroom | 12 ft | Measurements not available x 12 ft | |
| Second Level | Bedroom | 16'3 x 11'2 | ||
| Main Level | Bathroom | 3-Piece | ||
| Main Level | Entrance | 17'6 x 13'8 | ||
| Main Level | Ensuite | 4-Piece | ||
| Main Level | Primary Bedroom | 16 ft | Measurements not available x 16 ft | |
| Main Level | Den | 12 ft | Measurements not available x 12 ft | |
| Main Level | Laundry Room | 8'4 x 7'3 | ||
| Main Level | Dining Room | 11 ft | Measurements not available x 11 ft | |
| Main Level | Kitchen | 21 ft | 21 ft x Measurements not available | |
| Main Level | Living Room | 19'8 x 18'11 |
https://www.realtor.ca/real-estate/28056172/3018-kensington-cres-courtenay-crown-isle
Contact Us
Contact us for more information

Kirk Williams
kirkwilliams.royallepage.ca/
www.facebook.com/KirkWilliamsComoxValley/
www.linkedin.com/in/kirkwilliams3/
www.instagram.com/kirkwilliamsrealtor/
#121 - 750 Comox Road
Courtenay, British Columbia V9N 3P6
(250) 334-3124
(800) 638-4226
(250) 334-1901

Karen Trimmer
#121 - 750 Comox Road
Courtenay, British Columbia V9N 3P6
(250) 334-3124
(800) 638-4226
(250) 334-1901


