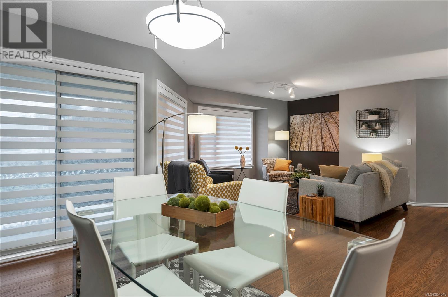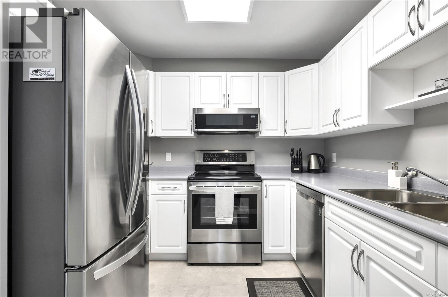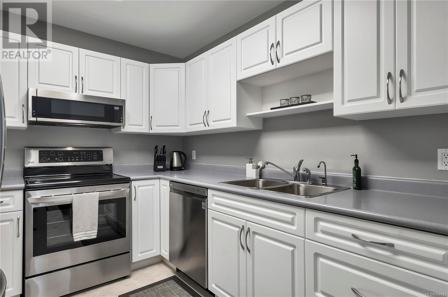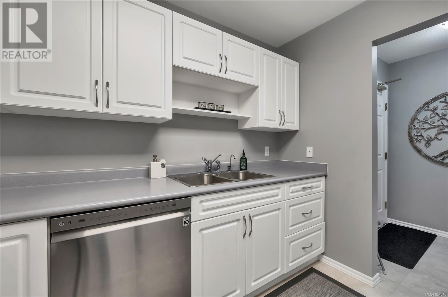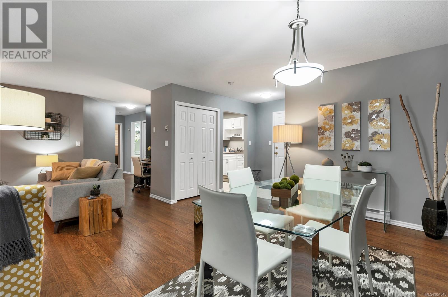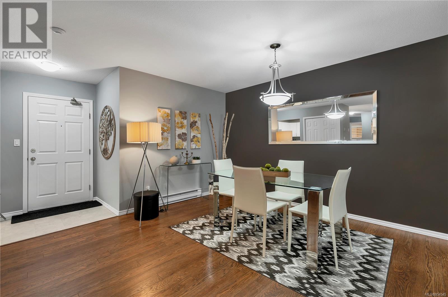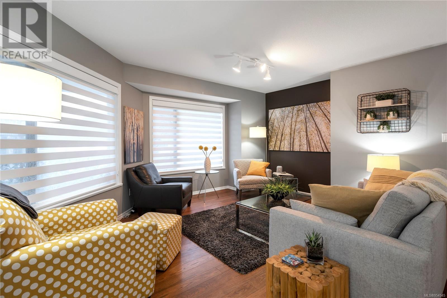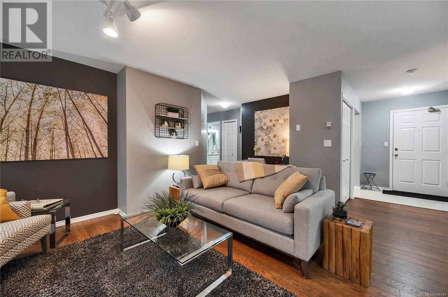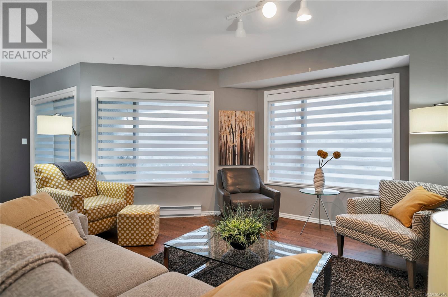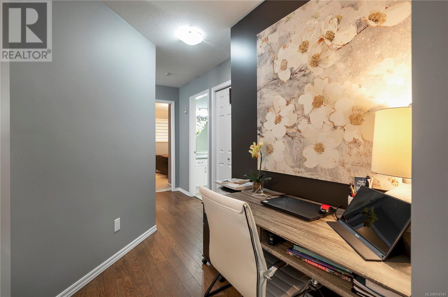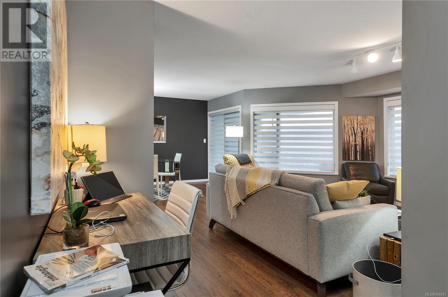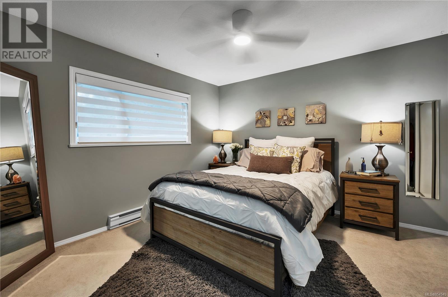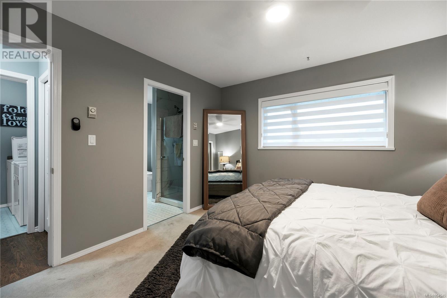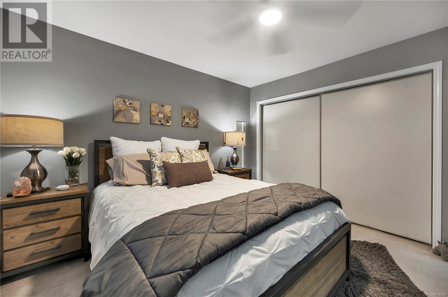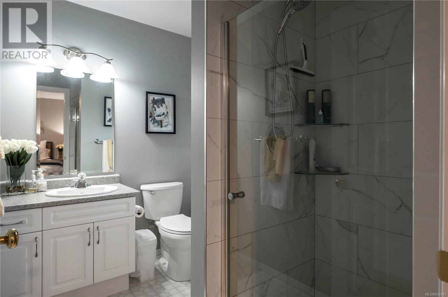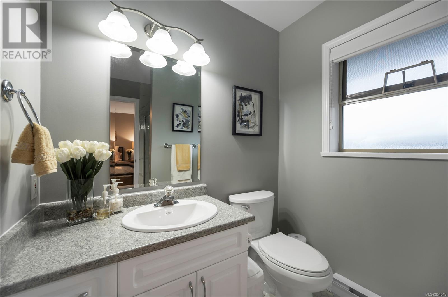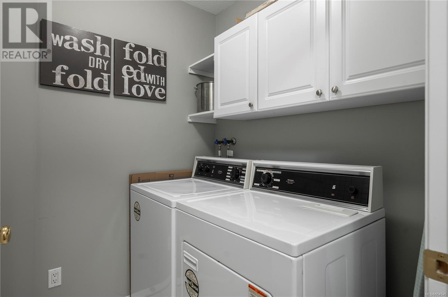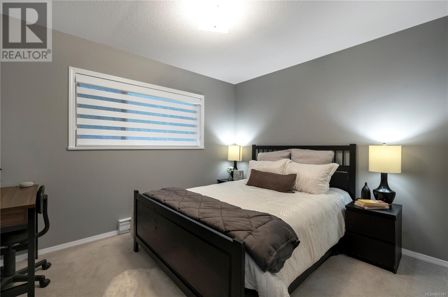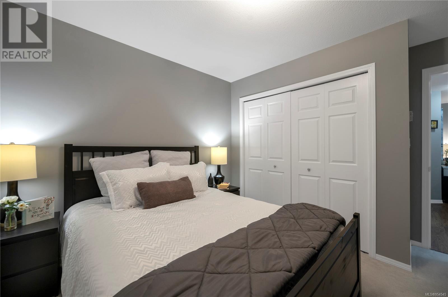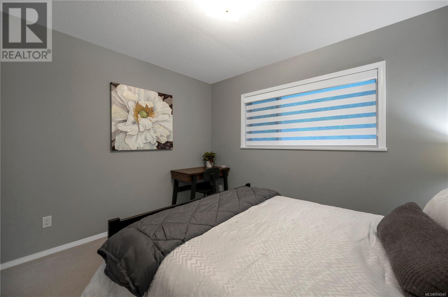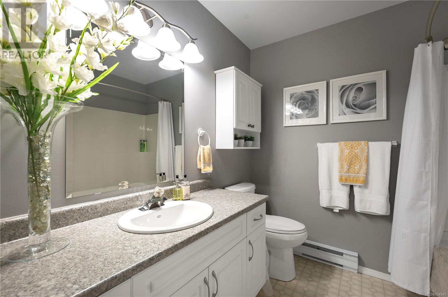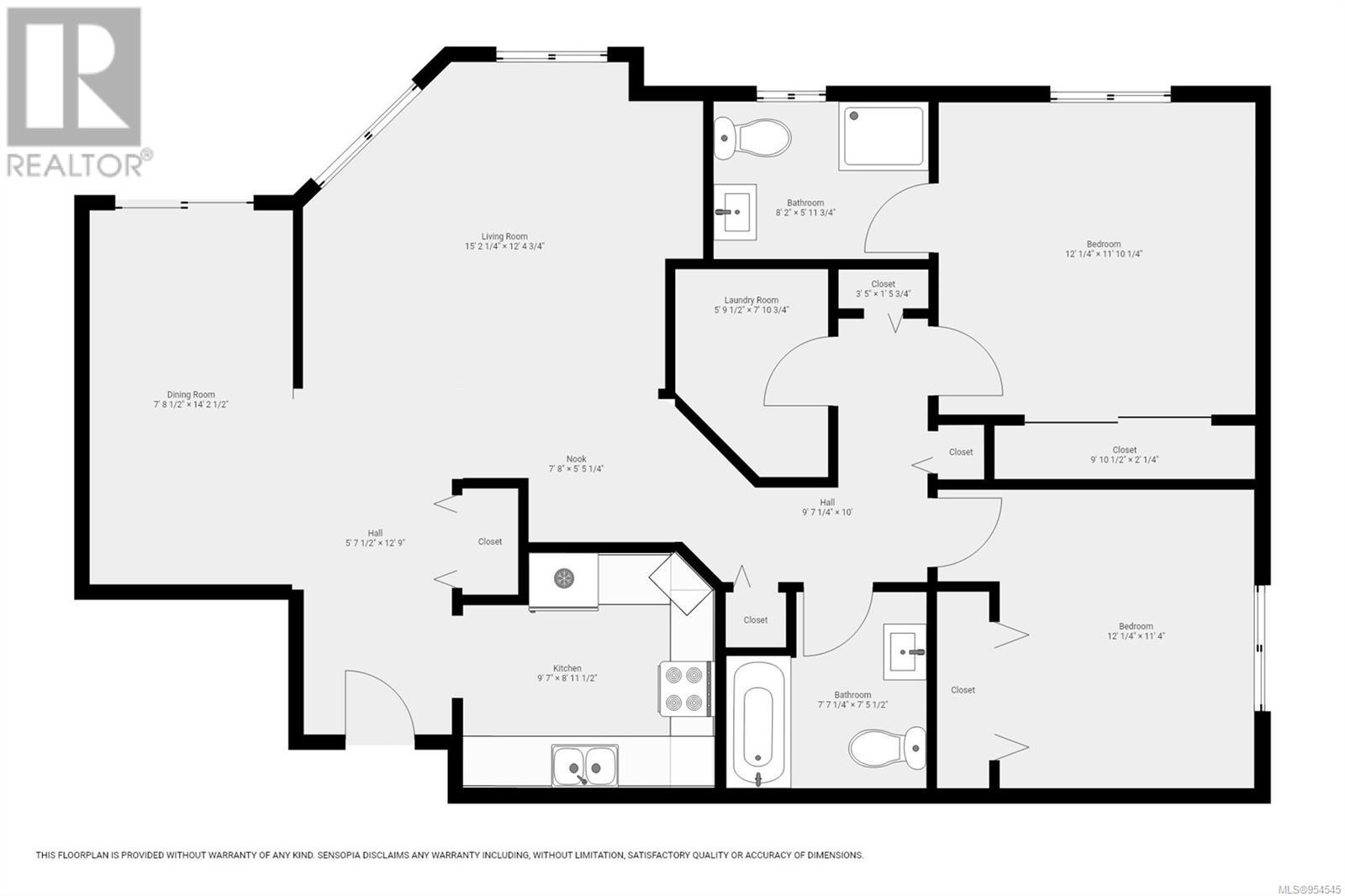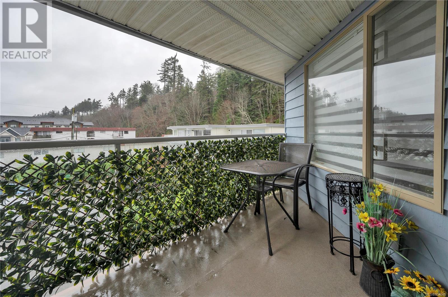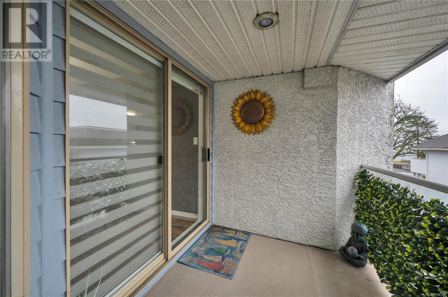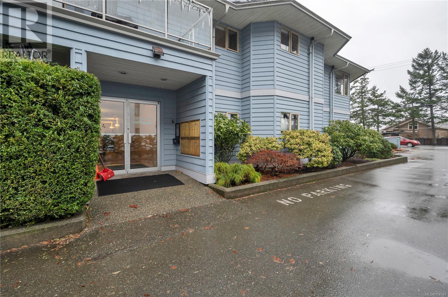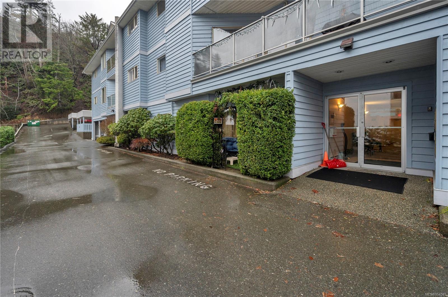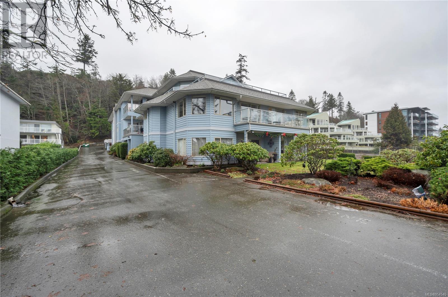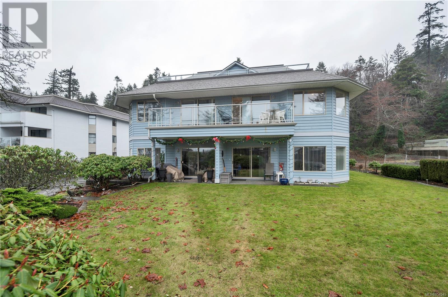302 738 Island Hwy S Campbell River, British Columbia V9W 1A6
$445,900Maintenance,
$490 Monthly
Maintenance,
$490 MonthlyThis beautifully updated and bright, 2 bath, 2 bed top floor unit is situated across from Campbell River's famous Sea Walk, bike route, and Rotary Beach Park. Excellent layout with newly renovated Kitchen with new stainless appliances, and a large open dining and living area. This bright, airy layout provides an alcove for desk, and plenty of storage with 3 hall closets plus a large laundry room with extra storage space. The primary bedroom boasts a large closet with custom built in organizers, and a renovated ensuite with tile surround, new vanity and toilet. Other updates include, main bathroom with new vanity, toilet and new soaker tub, as well as top quality laminate floor in the main living areas and new custom blinds with a black out option throughout, newer paint and light fixtures. Close to everything, 5 minute walk to the ocean front cafe that comes complete with a beach fire; 30 minute walk to trendy Willow Point village, which offers all amenities from dr/dentist/pharmacy/restaurants/grocery store and The Willows Market - even a liquor store. This is a well maintained quality building with a very little turn over. There is a Depreciation Report as well. Please note there are no pets or rentals allowed at this point. Campbell River is a spectacular seaside City with so much to offer! (id:50419)
Property Details
| MLS® Number | 954545 |
| Property Type | Single Family |
| Neigbourhood | Campbell River Central |
| Community Features | Pets Not Allowed, Family Oriented |
| Features | Central Location, Curb & Gutter, Other |
| Parking Space Total | 1 |
| View Type | Ocean View |
Building
| Bathroom Total | 2 |
| Bedrooms Total | 2 |
| Constructed Date | 1992 |
| Cooling Type | None |
| Heating Fuel | Electric |
| Heating Type | Baseboard Heaters |
| Size Interior | 1097 Sqft |
| Total Finished Area | 1097 Sqft |
| Type | Apartment |
Land
| Access Type | Highway Access |
| Acreage | No |
| Zoning Description | Rm3 |
| Zoning Type | Multi-family |
Rooms
| Level | Type | Length | Width | Dimensions |
|---|---|---|---|---|
| Main Level | Primary Bedroom | 12 ft | 12 ft | 12 ft x 12 ft |
| Main Level | Ensuite | 3-Piece | ||
| Main Level | Bedroom | 9 ft | 11 ft | 9 ft x 11 ft |
| Main Level | Bathroom | 4-Piece | ||
| Main Level | Laundry Room | 5 ft | 6 ft | 5 ft x 6 ft |
| Main Level | Dining Room | 14 ft | 8 ft | 14 ft x 8 ft |
| Main Level | Living Room | 14 ft | 15 ft | 14 ft x 15 ft |
| Main Level | Kitchen | 8 ft | 9 ft | 8 ft x 9 ft |
Interested?
Contact us for more information
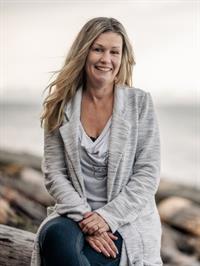
Joanne Millar
www.joannemillar.com/
https://www.facebook.com/joannemillarroyallepageadvancerealty
https://www.linkedin.com/in/joanne-millar-99a2b649/
https://twitter.com/joannemillarcr

972 Shoppers Row
Campbell River, British Columbia V9W 2C5
(250) 286-3293
(888) 286-1932
(250) 286-1932
www.campbellriverrealestate.com/

