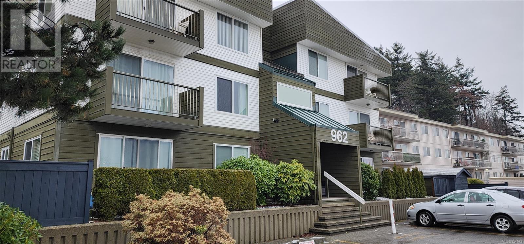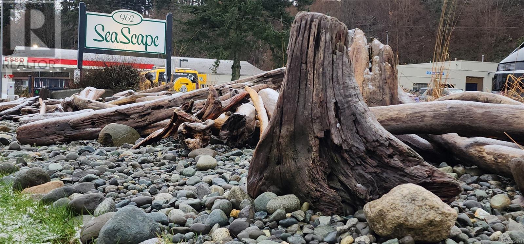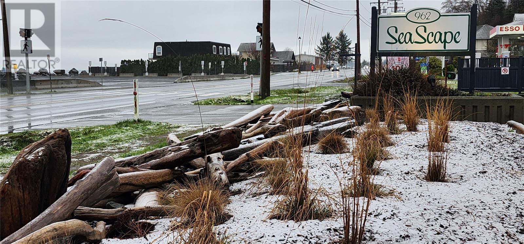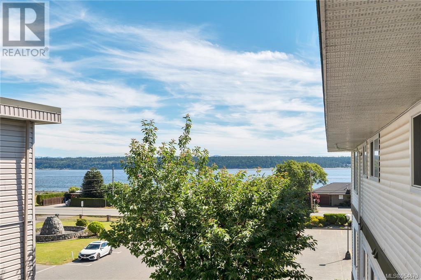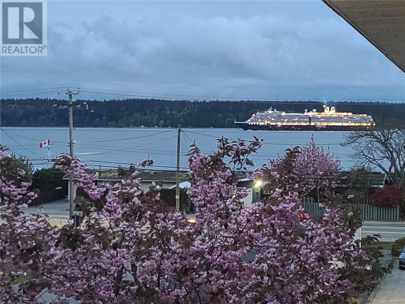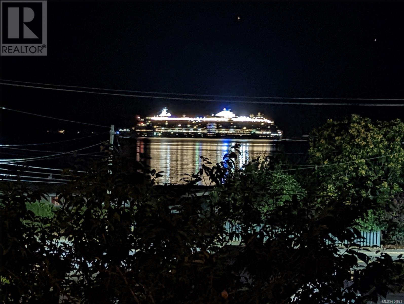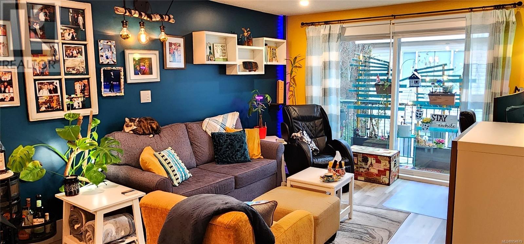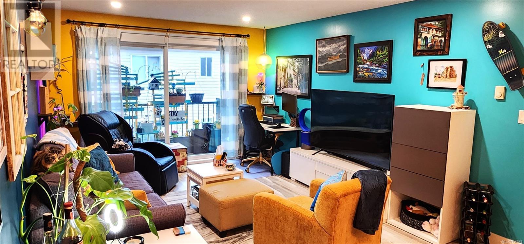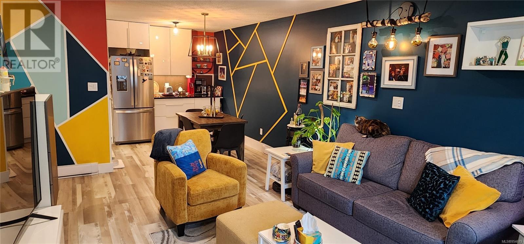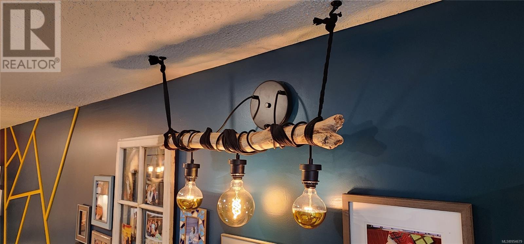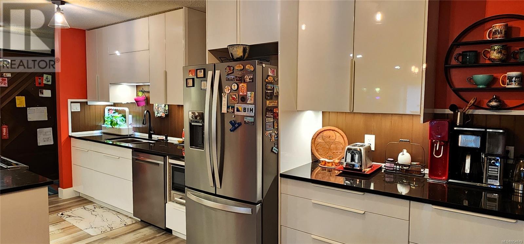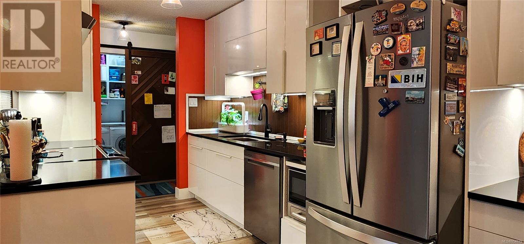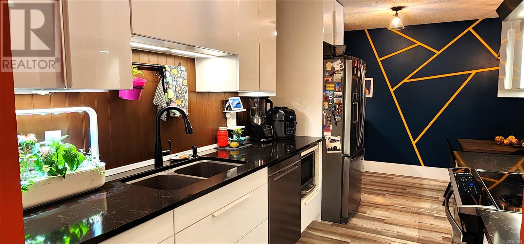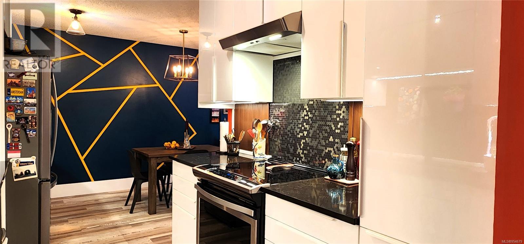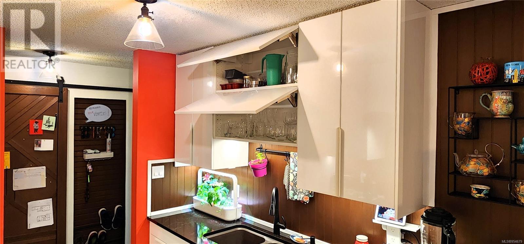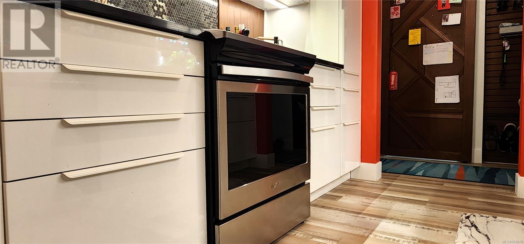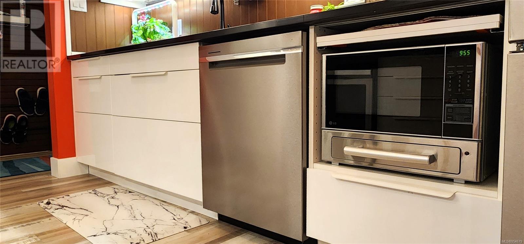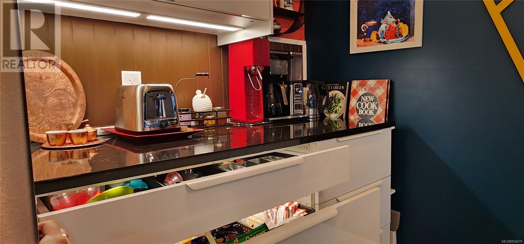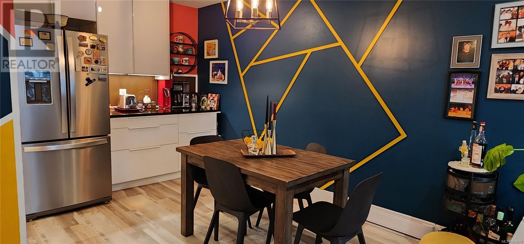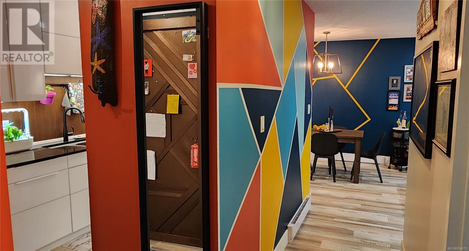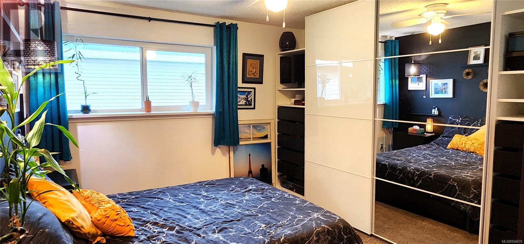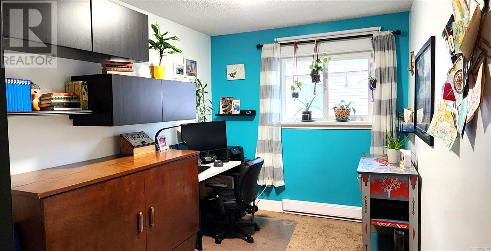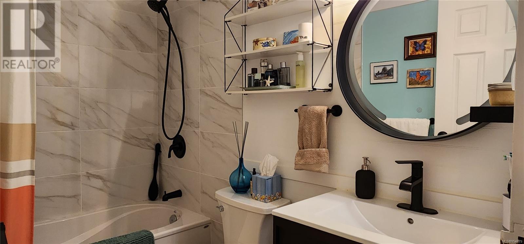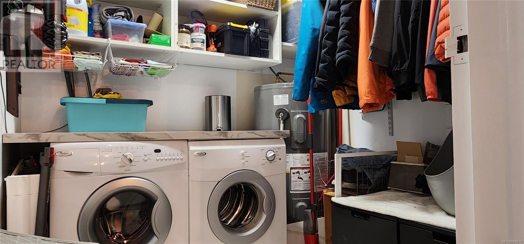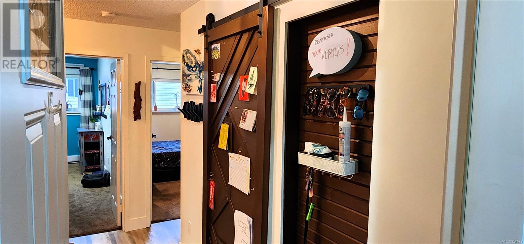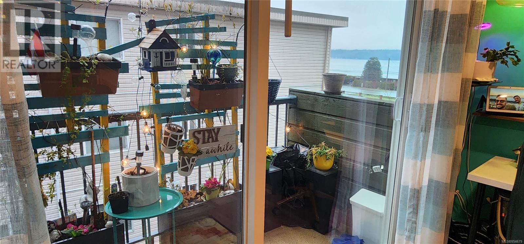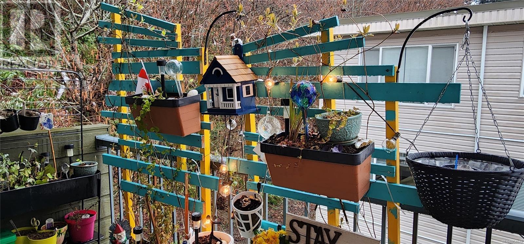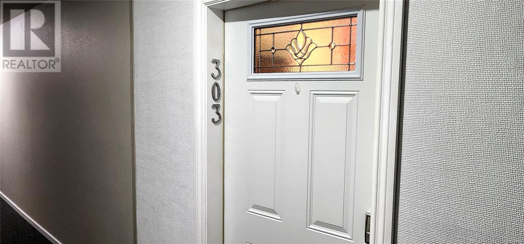303 962 Island Hwy S Campbell River, British Columbia V9W 1B1
$374,900Maintenance,
$338.14 Monthly
Maintenance,
$338.14 MonthlyThis top floor ocean view condo has been beautifully remodeled throughout, with fresh modern paint tones, new light & plumbing fixtures, new baseboard and window trims, new electrical fixtures, baseboard heaters, updated spacious laundry room and new flooring throughout. The kitchen has been intricately designed for convenience & functionality, and is complete with new cabinets to the ceiling, new quartz countertops, all pull-out drawers, new stainless steel appliances, and an extended bank of cabinets for extra counter space and kitchen storage. The location is fantastic! Enjoy the ocean view from your balcony, or hop across the street to the beach and enjoy a Fogg Dukkers latte and a stroll along the famous SeaWalk. The building is very well maintained, nicely landscaped, has one allocated parking spot plus plenty of free additional parking, and secured bicycle storage. This is the ideal condo lifestyle for the buyer wanting move in ready modern décor in a prime location. Two cats allowed. (id:50419)
Property Details
| MLS® Number | 954679 |
| Property Type | Single Family |
| Neigbourhood | Campbell River Central |
| Community Features | Pets Allowed With Restrictions, Family Oriented |
| Features | Central Location, Marine Oriented |
| Parking Space Total | 1 |
| Plan | Vis1194 |
| View Type | Mountain View, Ocean View |
Building
| Bathroom Total | 1 |
| Bedrooms Total | 2 |
| Constructed Date | 1982 |
| Cooling Type | None |
| Heating Fuel | Electric |
| Heating Type | Baseboard Heaters |
| Size Interior | 863 Sqft |
| Total Finished Area | 863 Sqft |
| Type | Apartment |
Parking
| Open |
Land
| Access Type | Road Access |
| Acreage | No |
| Zoning Description | Rm-3 |
| Zoning Type | Multi-family |
Rooms
| Level | Type | Length | Width | Dimensions |
|---|---|---|---|---|
| Main Level | Entrance | 8'4 x 4'0 | ||
| Main Level | Laundry Room | 6'6 x 6'6 | ||
| Main Level | Bedroom | 12'0 x 8'0 | ||
| Main Level | Bathroom | 8'0 x 4'10 | ||
| Main Level | Primary Bedroom | 12'0 x 11'6 | ||
| Main Level | Dining Room | 11'6 x 8'5 | ||
| Main Level | Kitchen | 9'0 x 8'0 | ||
| Main Level | Living Room | 14'7 x 12'0 |
Interested?
Contact us for more information

Don Corder
Personal Real Estate Corporation
www.teamcorder.com/
https://www.facebook.com/pages/Don-Corder-Personal-Real-Estate-Corporation-ReMax-Check-Realty/492956027479784
950 Island Highway
Campbell River, British Columbia V9W 2C3
(250) 286-1187
(800) 379-7355
(250) 286-6144
www.checkrealty.ca/
https://www.facebook.com/remaxcheckrealty
https://www.instagram.com/remaxcheckrealty/

