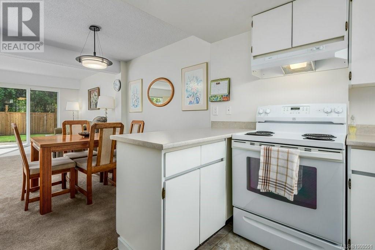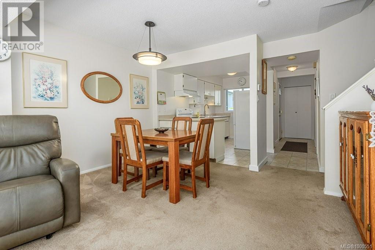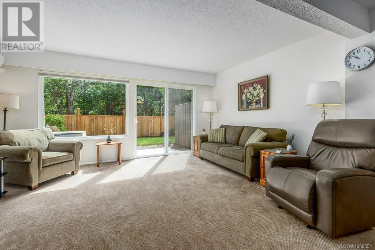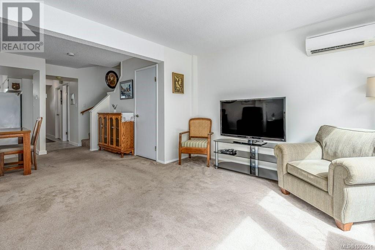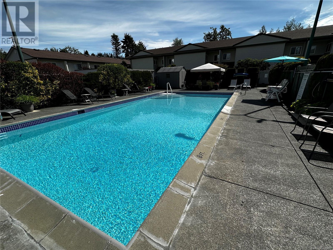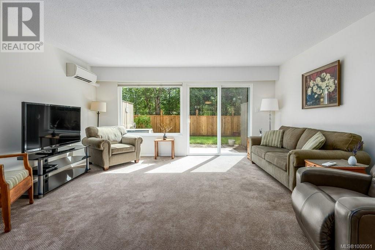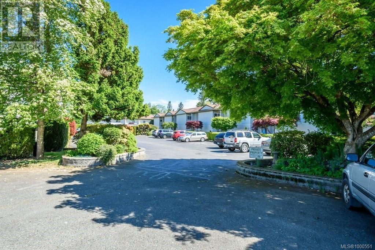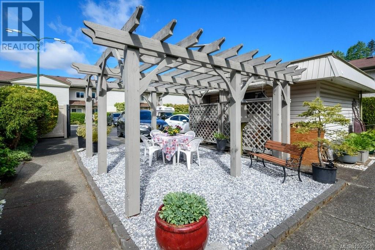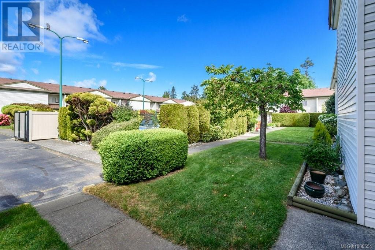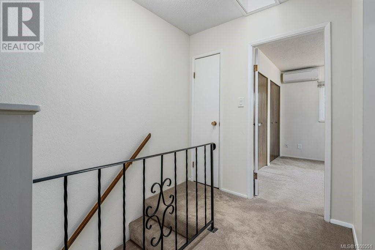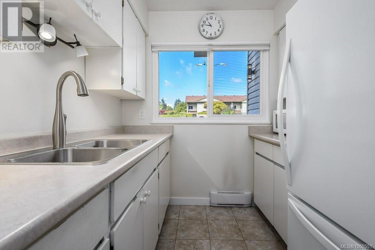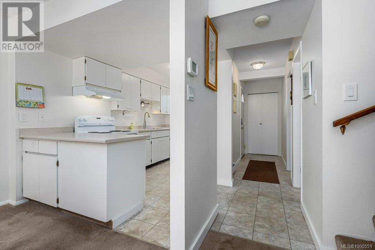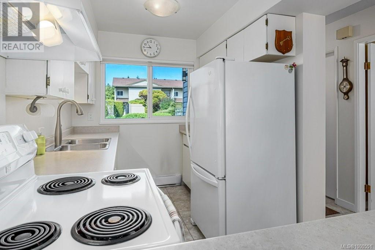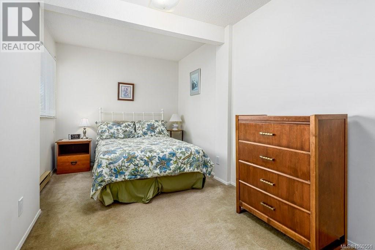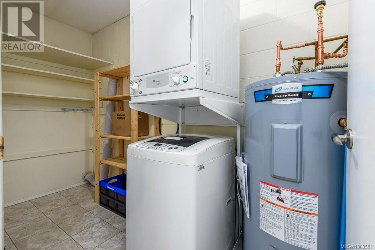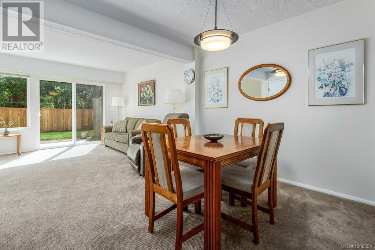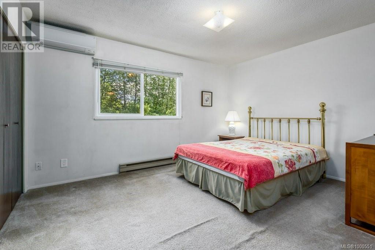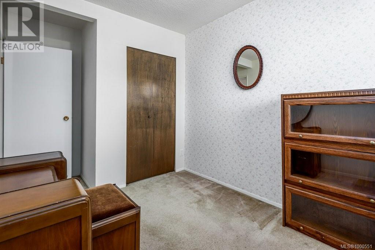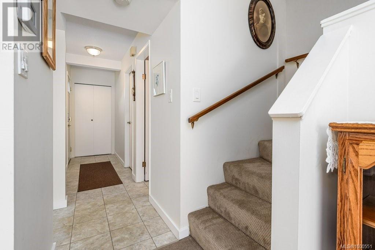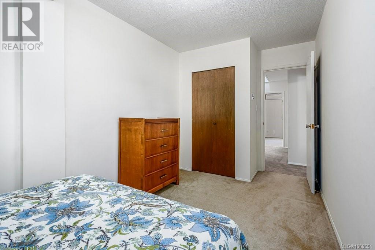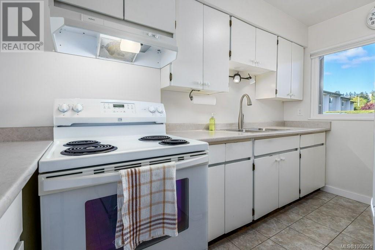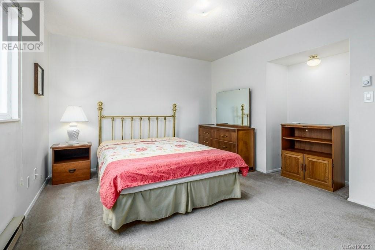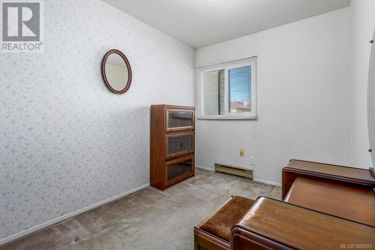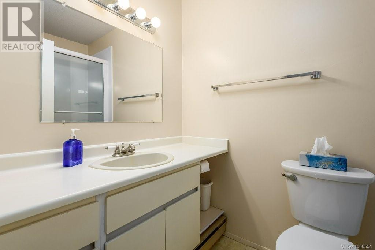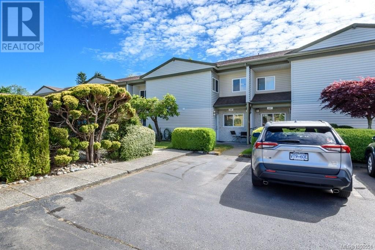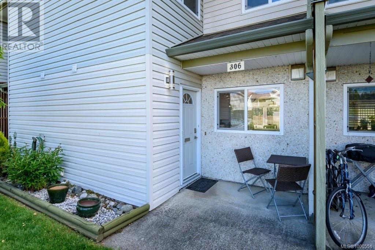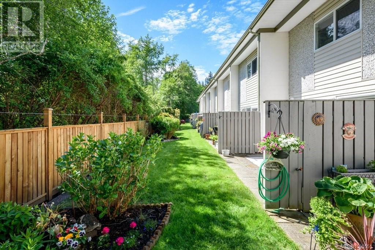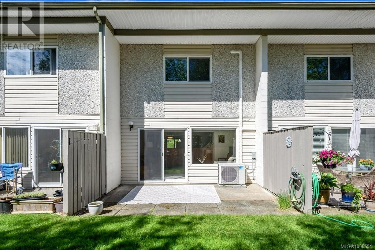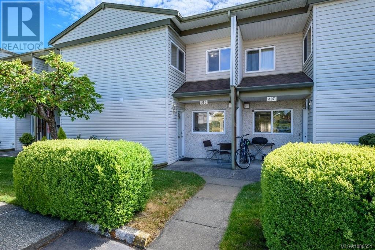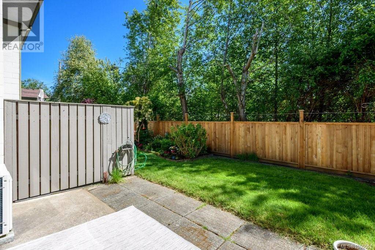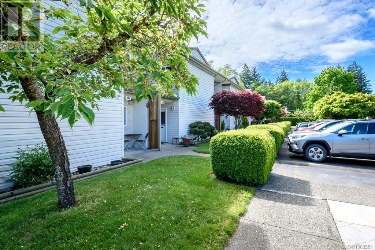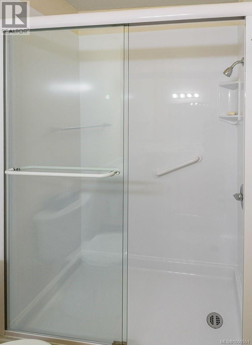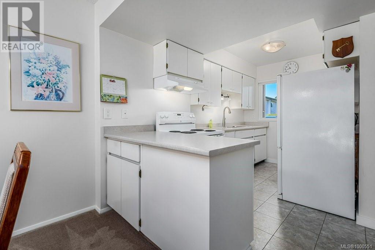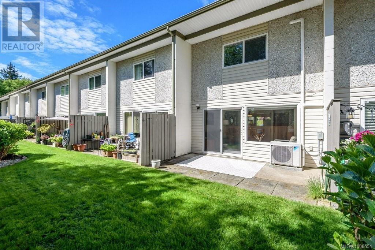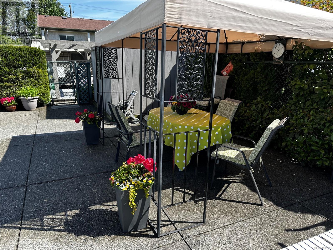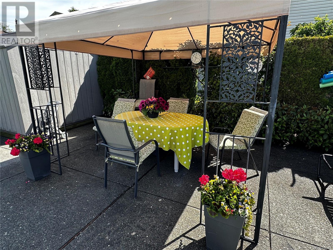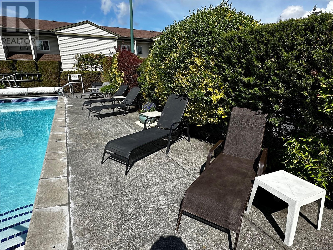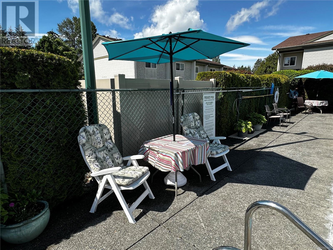306 1537 Noel Ave Comox, British Columbia V9M 3H8
$459,900Maintenance,
$340 Monthly
Maintenance,
$340 MonthlyA well thought out layout in this centrally located townhome is just the start of what's offered here. You'll love the open concept in the living area on the main floor. The galley kitchen opens up to the dining area and living room. The private patio backs on to Brooklyn Creek and is a great spot to entertain. If you want more outdoor space you'll be happy to hear that there is also a central pool area! This offers a great amenity for the residents and hosts lots of social functions during the summer months. Downstairs you'll also be impressed with all the storage that's not just in the laundry room but also under the stairs. Upstairs offers a large primary bedroom and another two bedrooms that can also be used for home office or craft areas. Having this location be such easy walking distance to everything that downtown Comox has to offer is the icing on the cake. Quick possession available as well! (id:50419)
Property Details
| MLS® Number | 1000551 |
| Property Type | Single Family |
| Neigbourhood | Comox (Town of) |
| Community Features | Pets Allowed With Restrictions, Age Restrictions |
| Features | Central Location, Other, Marine Oriented |
| Parking Space Total | 1 |
| Plan | Vis107 |
| Pool Type | Outdoor Pool |
| Water Front Type | Waterfront On River |
Building
| Bathroom Total | 2 |
| Bedrooms Total | 3 |
| Architectural Style | Contemporary |
| Constructed Date | 1973 |
| Cooling Type | Air Conditioned |
| Heating Fuel | Electric |
| Heating Type | Heat Pump |
| Size Interior | 1,269 Ft2 |
| Total Finished Area | 1269 Sqft |
| Type | Row / Townhouse |
Parking
| Open |
Land
| Access Type | Road Access |
| Acreage | No |
| Size Irregular | 1269 |
| Size Total | 1269 Sqft |
| Size Total Text | 1269 Sqft |
| Zoning Description | Rm3.1 |
| Zoning Type | Multi-family |
Rooms
| Level | Type | Length | Width | Dimensions |
|---|---|---|---|---|
| Second Level | Bathroom | 3-Piece | ||
| Second Level | Bedroom | 16'4 x 8'5 | ||
| Second Level | Bedroom | 13'2 x 7'10 | ||
| Second Level | Primary Bedroom | 13'9 x 13'5 | ||
| Main Level | Bathroom | 2-Piece | ||
| Main Level | Entrance | 3'5 x 3'9 | ||
| Main Level | Laundry Room | 10'7 x 4'8 | ||
| Main Level | Dining Room | 12'9 x 9'8 | ||
| Main Level | Kitchen | 12'5 x 7'11 | ||
| Main Level | Living Room | 16'2 x 11'4 |
https://www.realtor.ca/real-estate/28338662/306-1537-noel-ave-comox-comox-town-of
Contact Us
Contact us for more information

Scott Fraser
Personal Real Estate Corporation
www.scottfraser.ca/
www.facebook.com/ScottFraserRoyalLepageComoxValley/
www.linkedin.com/in/scott-fraser-60093839/
2230a Cliffe Ave.
Courtenay, British Columbia V9N 2L4
(250) 334-9900
(877) 216-5171
(250) 334-9955
www.oceanpacificrealty.com/
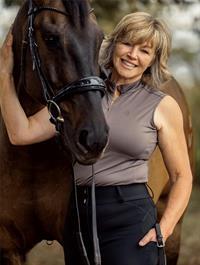
Debbie Zigay
2230a Cliffe Ave.
Courtenay, British Columbia V9N 2L4
(250) 334-9900
(877) 216-5171
(250) 334-9955
www.oceanpacificrealty.com/


