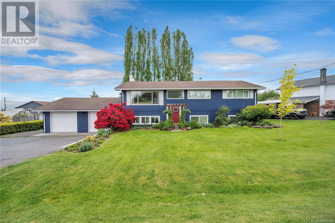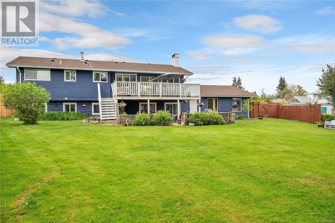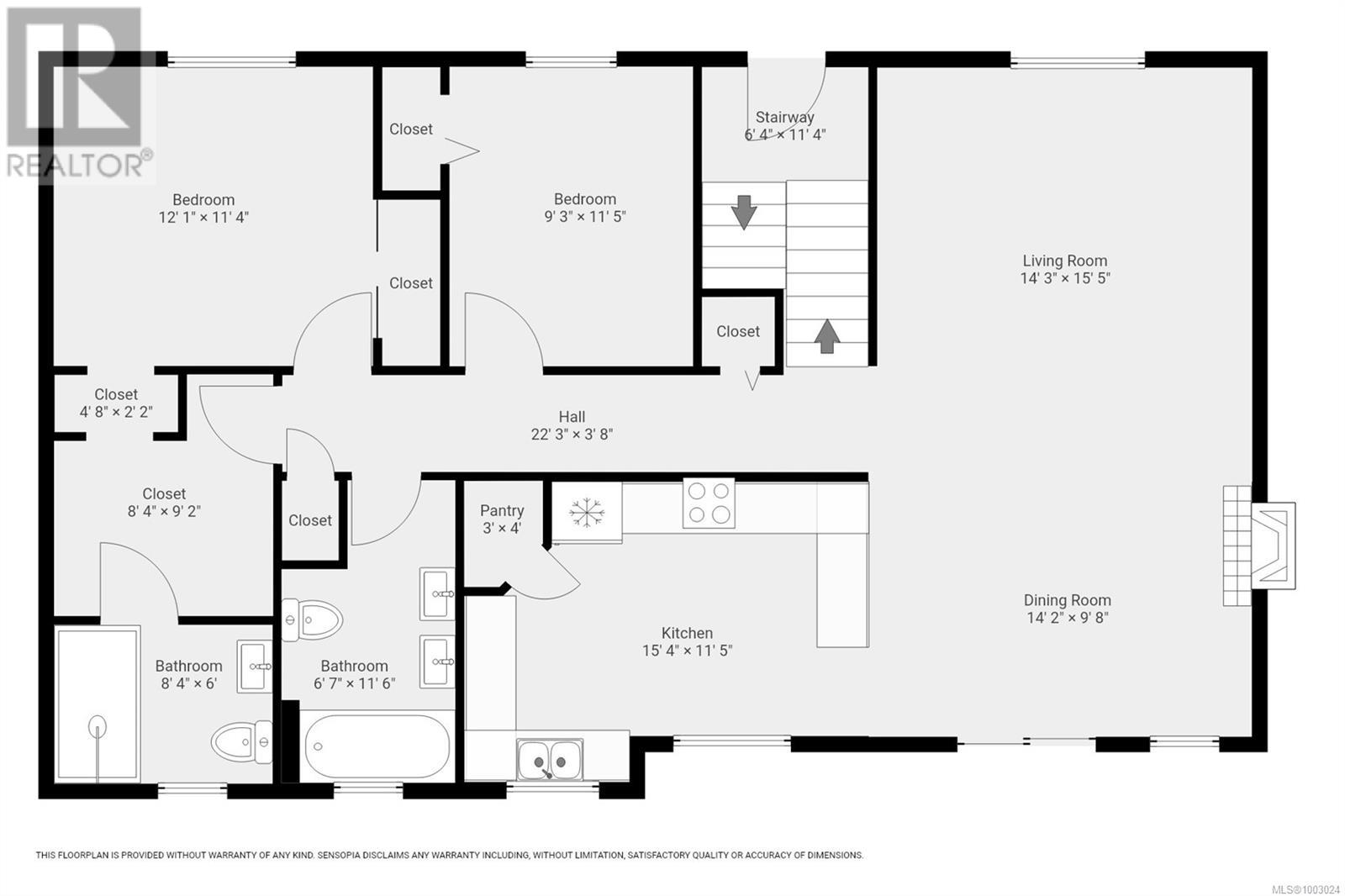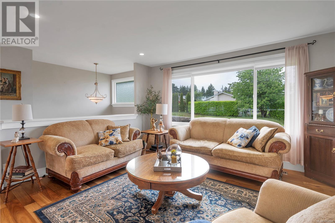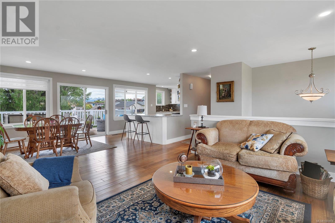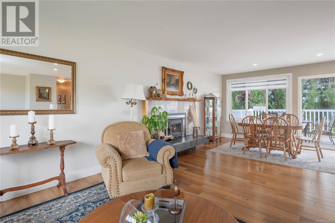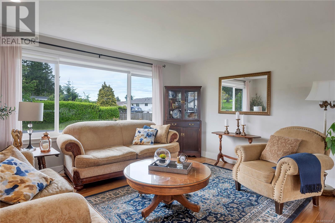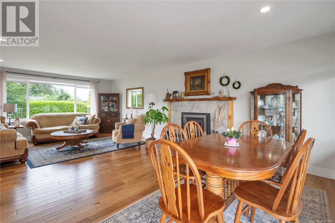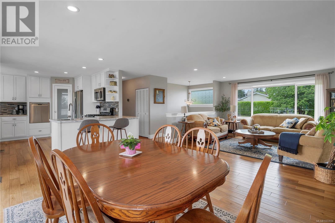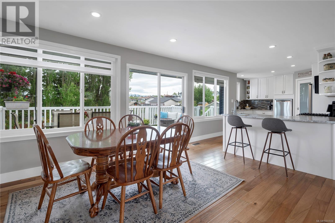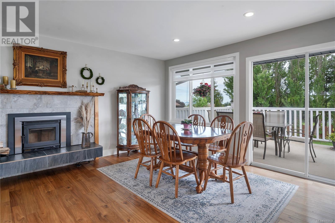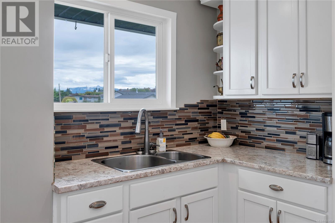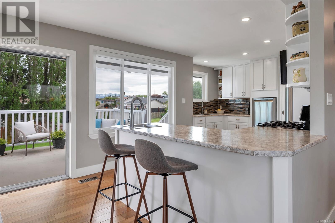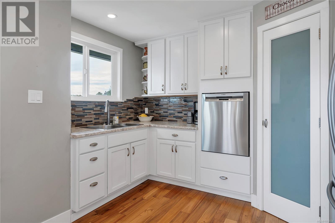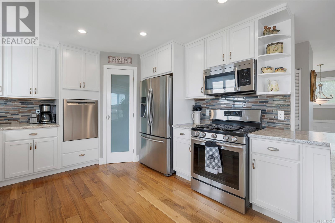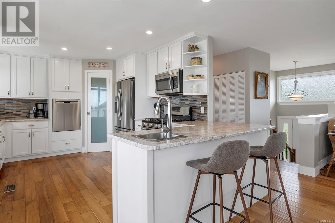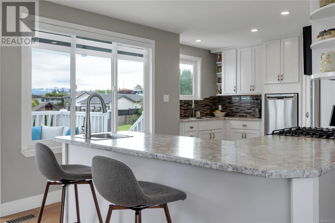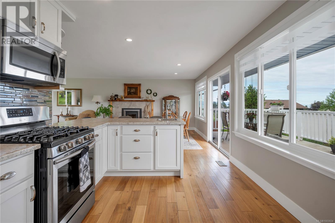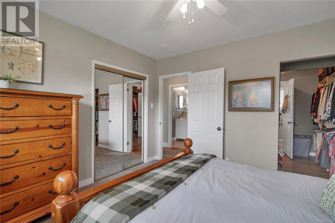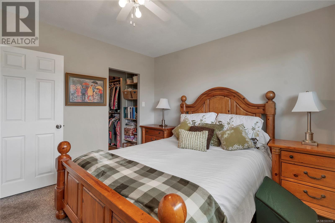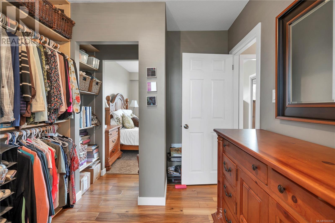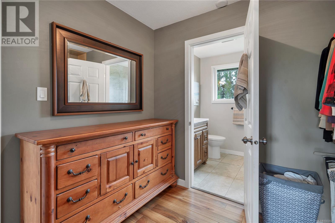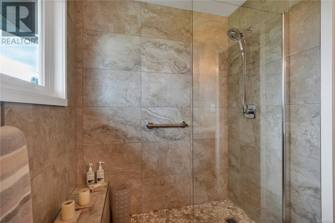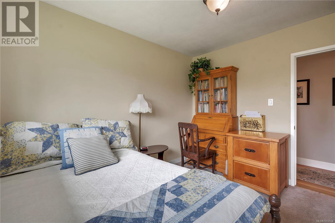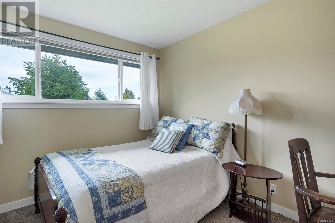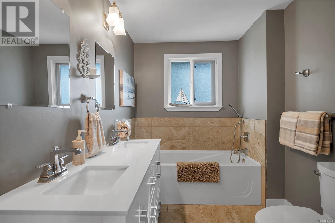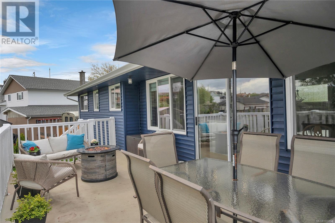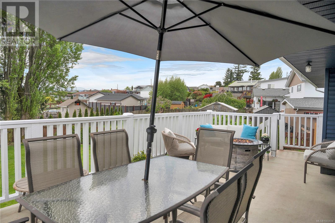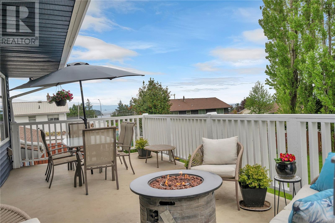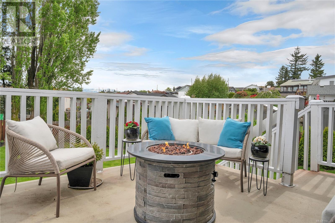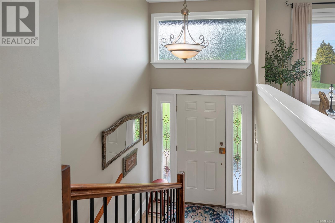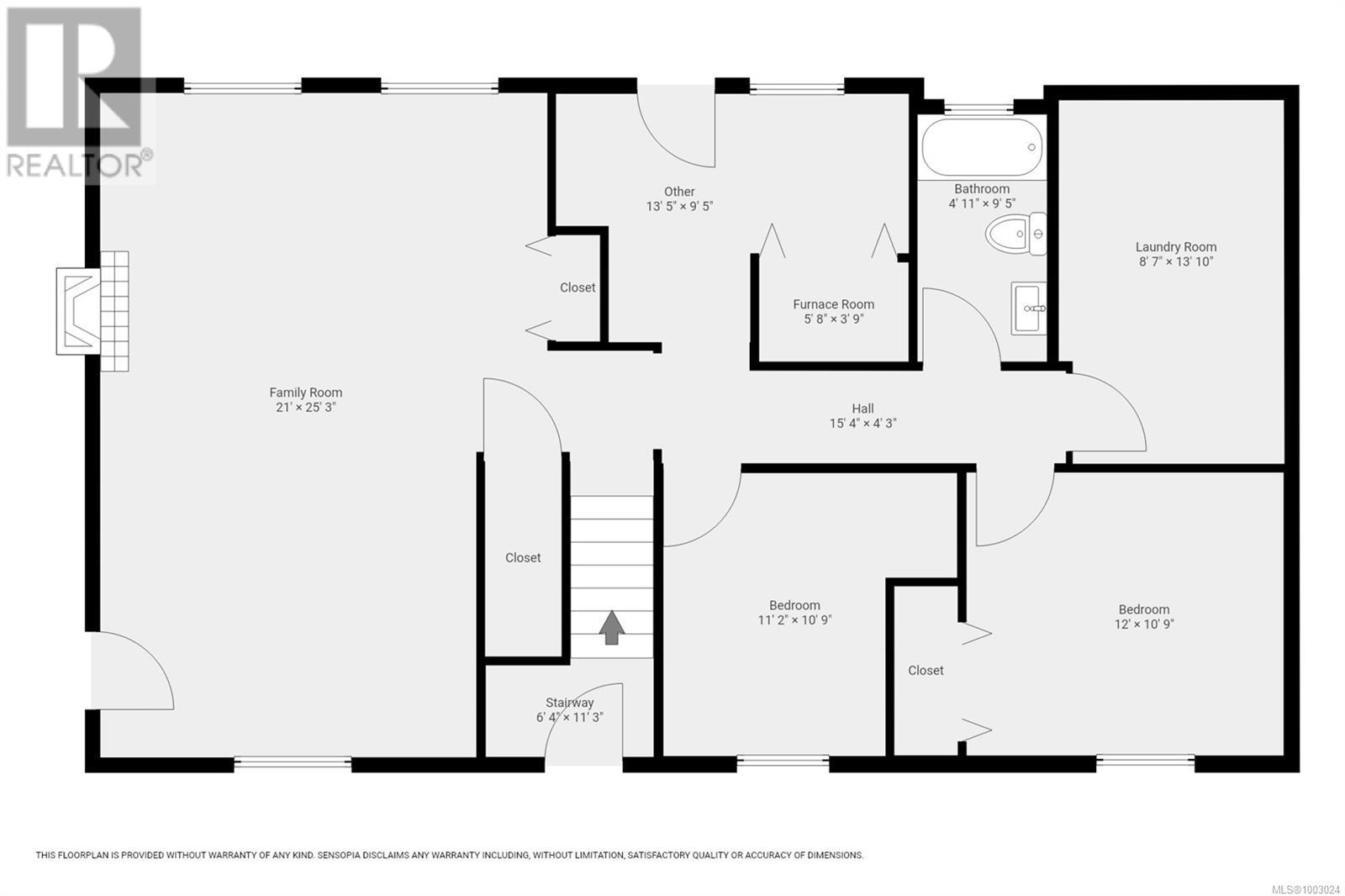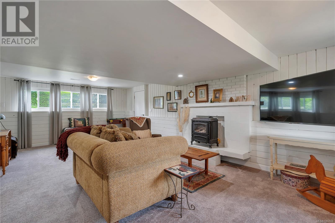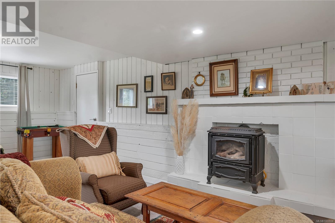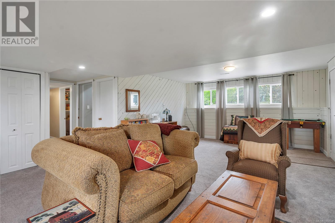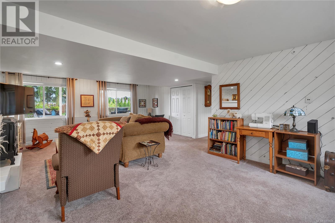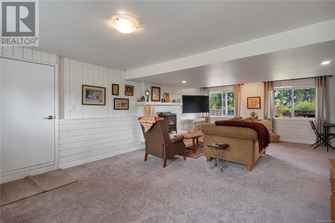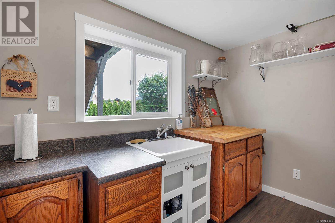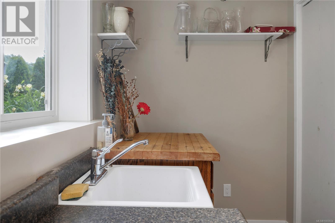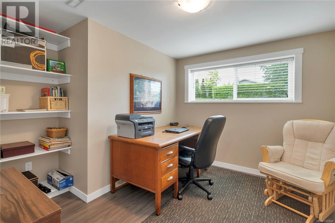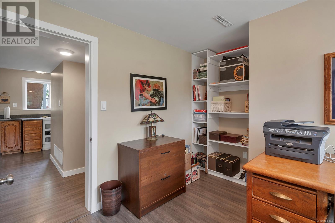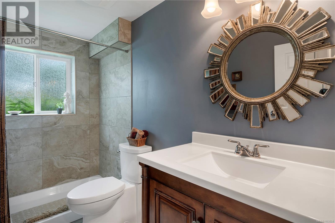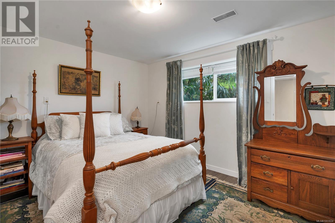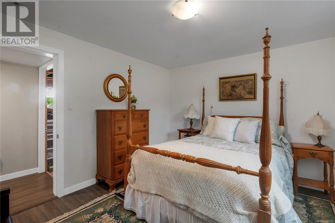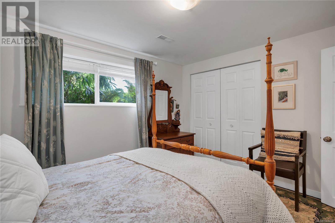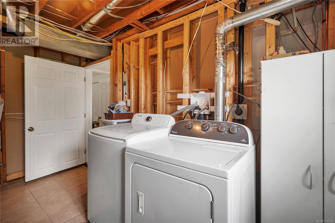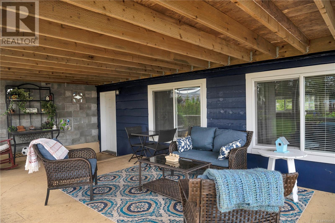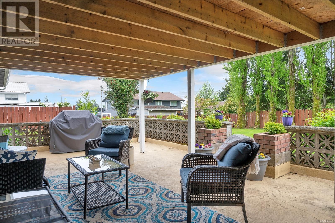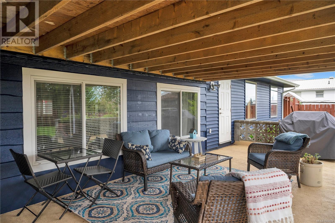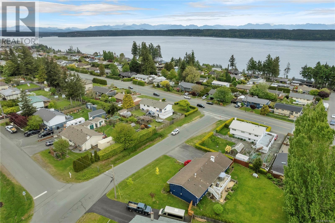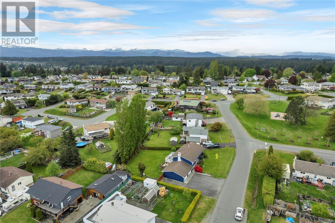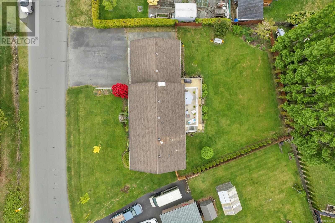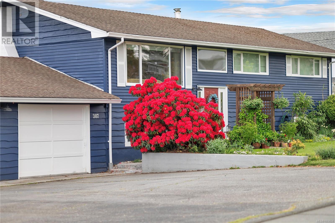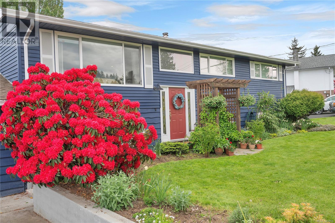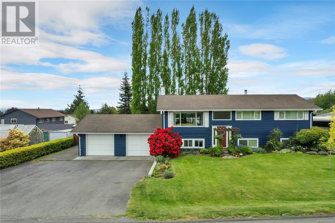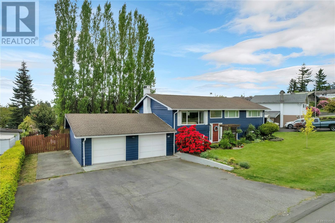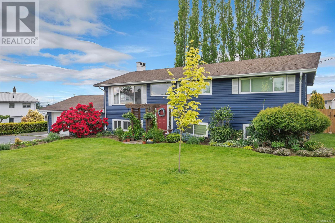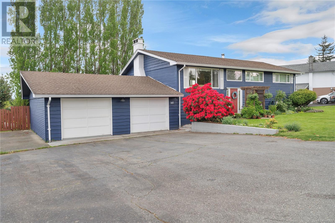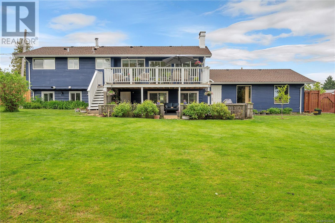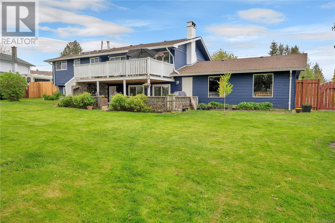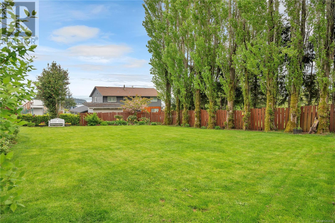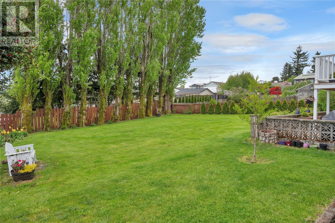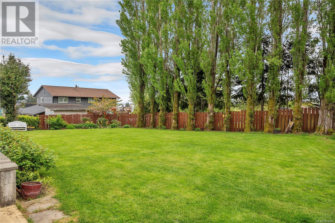307 Frances Ave Campbell River, British Columbia V9W 1Y1
$829,900
Welcome to 307 Frances Ave, a Spacious & Elegant Family Home on a Large Lot in Central Campbell River. This bright and beautifully updated home combines timeless charm with modern comfort, offering generous space for the whole family. The open concept main living/dining area features stunning hand scraped hardwood floors and flows seamlessly onto kitchen with access to a large south facing deck, perfect for alfresco dining and outdoor entertaining. The contemporary kitchen is thoughtfully designed with ample storage, a walk-in pantry, and sleek modern finishes. The primary bedroom is a peaceful retreat, complete with a walk-in closet and a stylish ensuite featuring a luxurious walk-in shower. Downstairs, you’ll find a spacious family room, an additional 2 bedrooms with flexiblity and a full bathroom. Access the oversized, attached garage from lower level, ideal for storage, hobbies, or a home gym. Outside, enjoy beautifully landscaped gardens, a covered patio, and plenty of space for children and pets to play. Located just steps from Lilelana Park, this home is centrally situated with easy access to schools, shopping, recreation, and all essential amenities. This is the perfect home for an active family seeking space, comfort, and convenience. (id:50419)
Property Details
| MLS® Number | 1003024 |
| Property Type | Single Family |
| Neigbourhood | Campbell River Central |
| Features | Central Location, Southern Exposure, Other |
| Parking Space Total | 4 |
Building
| Bathroom Total | 3 |
| Bedrooms Total | 4 |
| Constructed Date | 1967 |
| Cooling Type | None |
| Fireplace Present | Yes |
| Fireplace Total | 2 |
| Heating Fuel | Natural Gas |
| Heating Type | Forced Air |
| Size Interior | 2,488 Ft2 |
| Total Finished Area | 2488 Sqft |
| Type | House |
Parking
| Garage |
Land
| Access Type | Road Access |
| Acreage | No |
| Size Irregular | 11483 |
| Size Total | 11483 Sqft |
| Size Total Text | 11483 Sqft |
| Zoning Description | R-1 |
| Zoning Type | Residential |
Rooms
| Level | Type | Length | Width | Dimensions |
|---|---|---|---|---|
| Lower Level | Bathroom | 4'11 x 9'5 | ||
| Lower Level | Laundry Room | 8'7 x 13'10 | ||
| Lower Level | Bedroom | 12 ft | 12 ft x Measurements not available | |
| Lower Level | Bedroom | 11'2 x 10'9 | ||
| Lower Level | Storage | 13'5 x 9'5 | ||
| Lower Level | Family Room | 21 ft | 21 ft x Measurements not available | |
| Main Level | Bathroom | 6'7 x 11'6 | ||
| Main Level | Bedroom | 9'3 x 11'5 | ||
| Main Level | Ensuite | 6 ft | Measurements not available x 6 ft | |
| Main Level | Primary Bedroom | 12'1 x 11'4 | ||
| Main Level | Kitchen | 15'4 x 11'5 | ||
| Main Level | Dining Room | 14'2 x 9'8 | ||
| Main Level | Living Room | 14'3 x 15'5 |
https://www.realtor.ca/real-estate/28448950/307-frances-ave-campbell-river-campbell-river-central
Contact Us
Contact us for more information
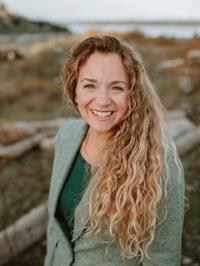
Shelley King
ilrbc.com/
www.facebook.com/ilrbc
972 Shoppers Row
Campbell River, British Columbia V9W 2C5
(250) 286-3293
(888) 286-1932
(250) 286-1932
www.campbellriverrealestate.com/

Andrew Rivett
Personal Real Estate Corporation
ilrbc.com/
www.facebook.com/ilrbc
972 Shoppers Row
Campbell River, British Columbia V9W 2C5
(250) 286-3293
(888) 286-1932
(250) 286-1932
www.campbellriverrealestate.com/

