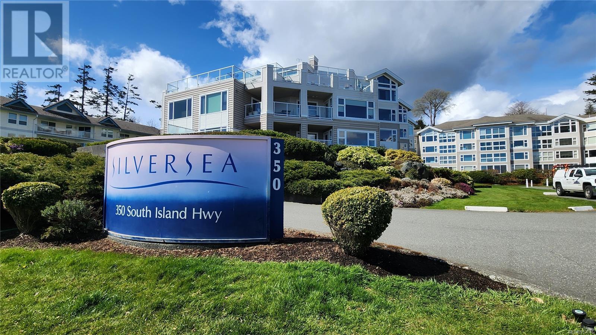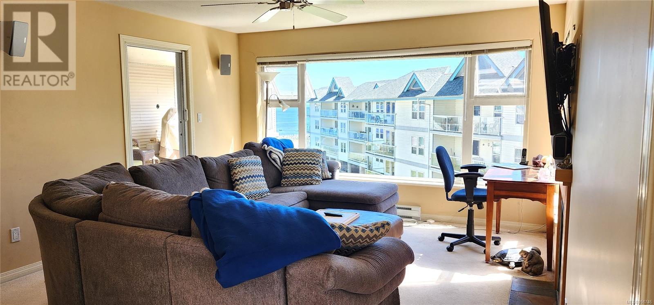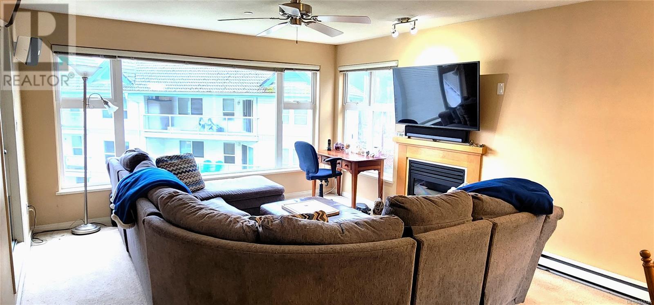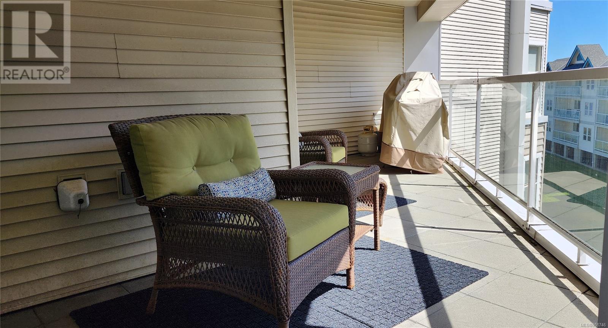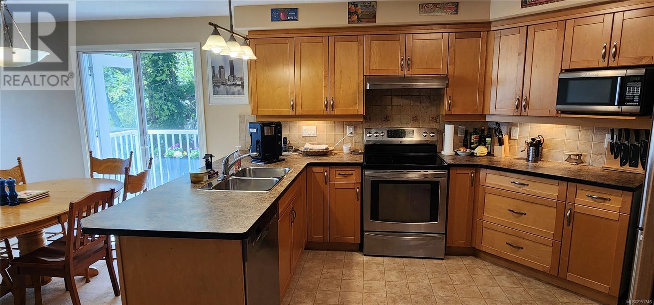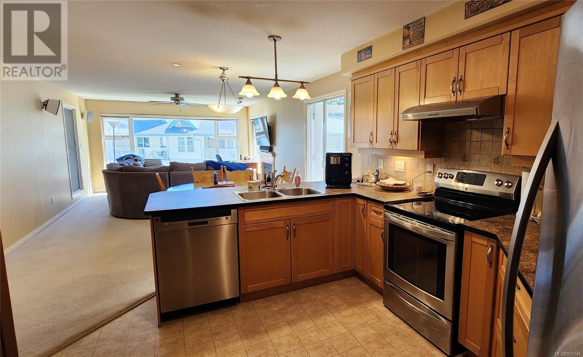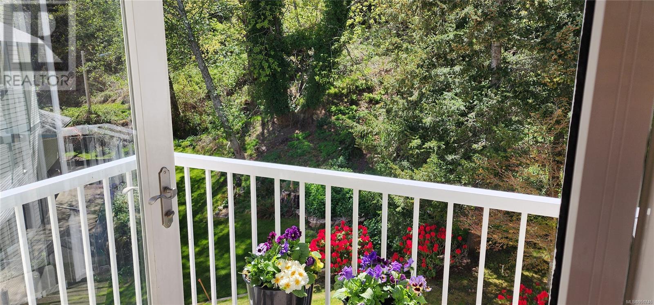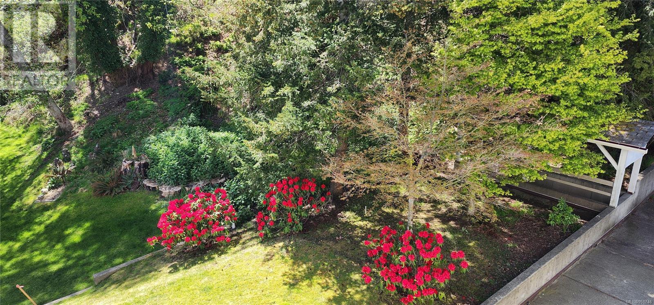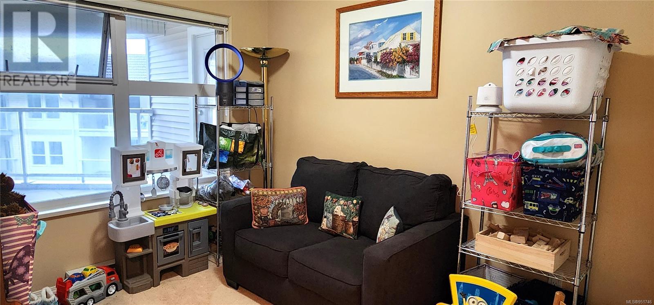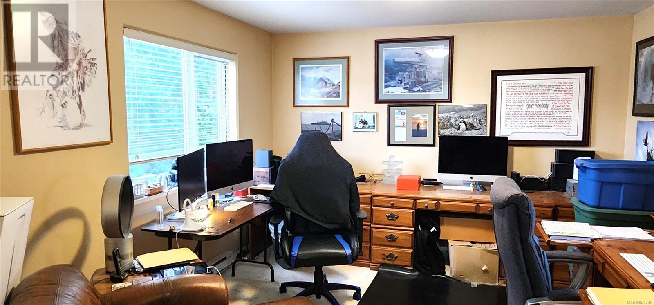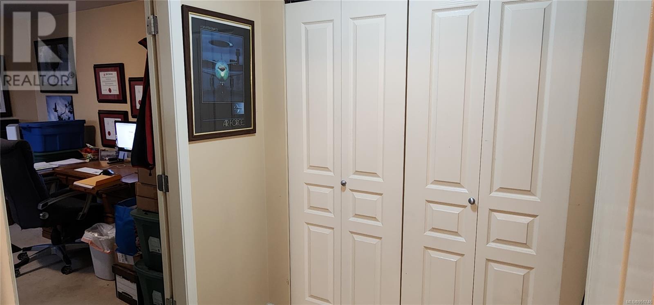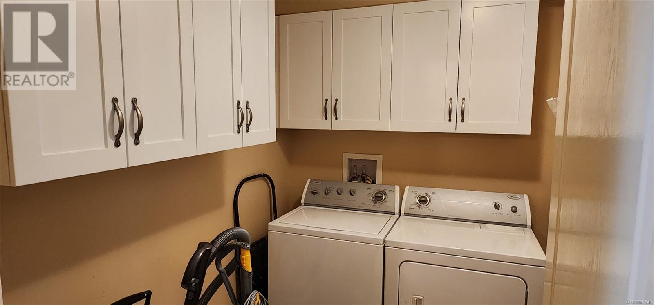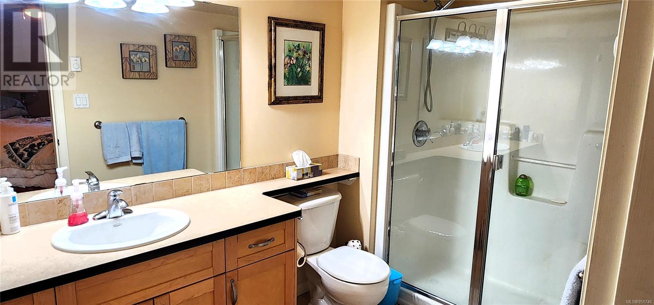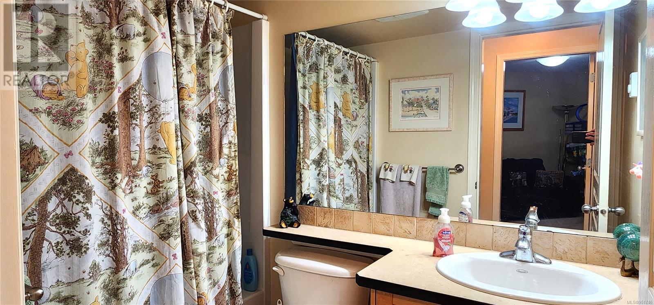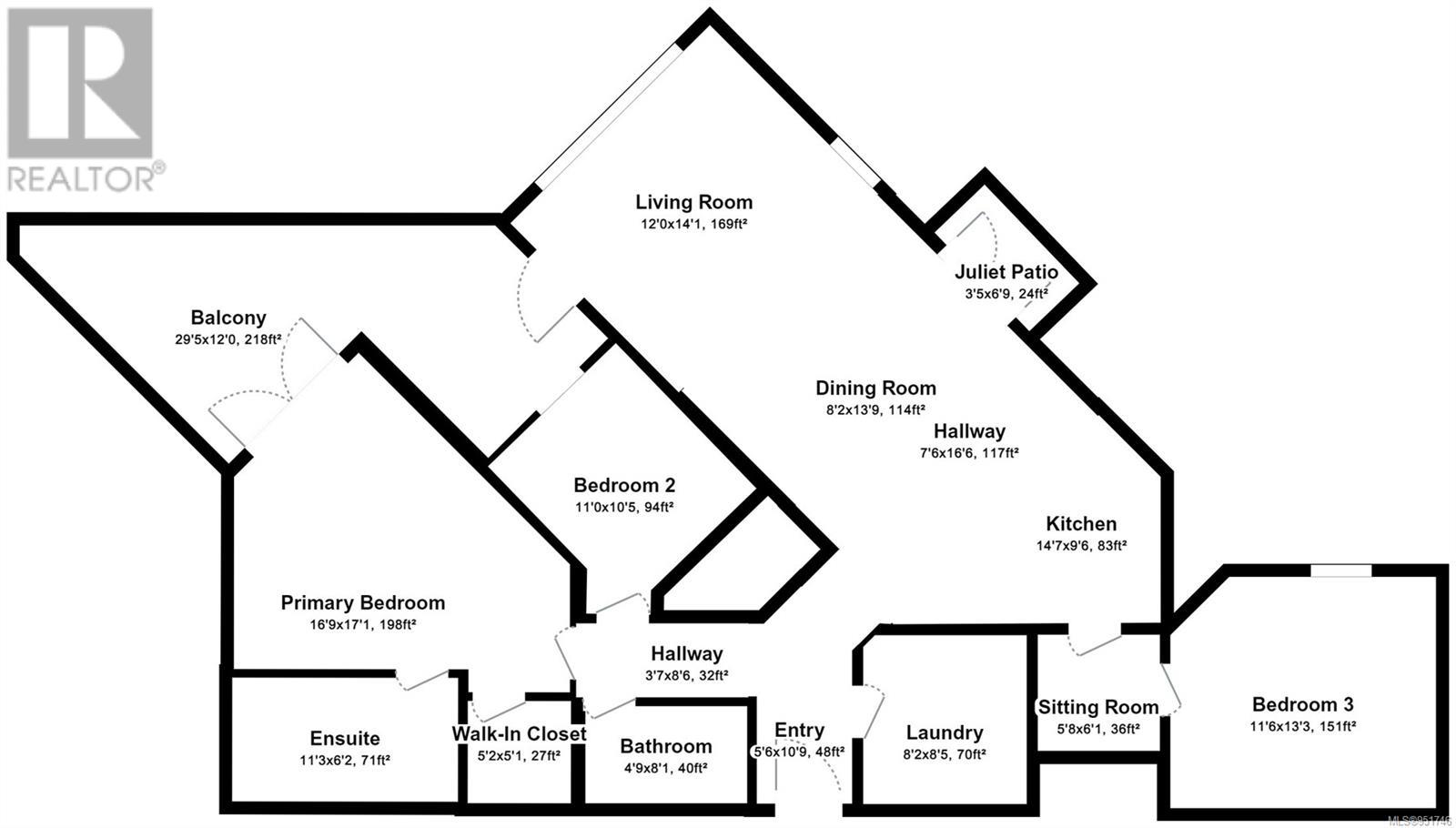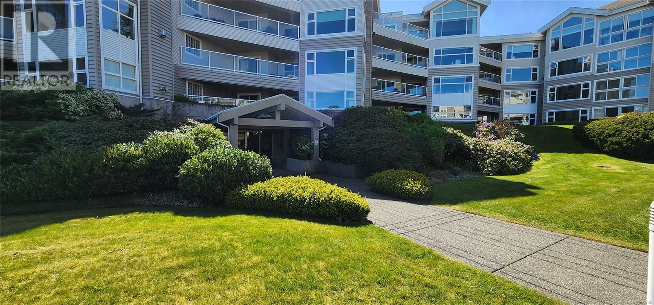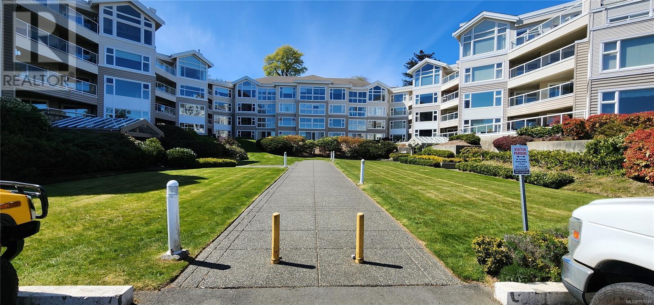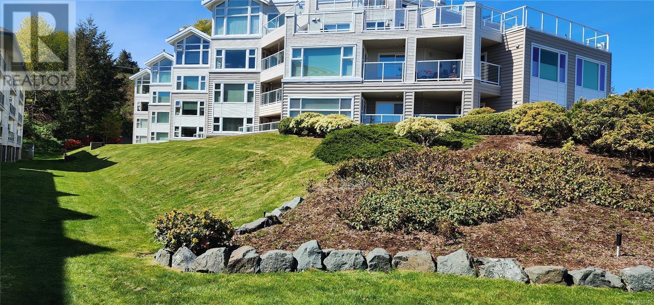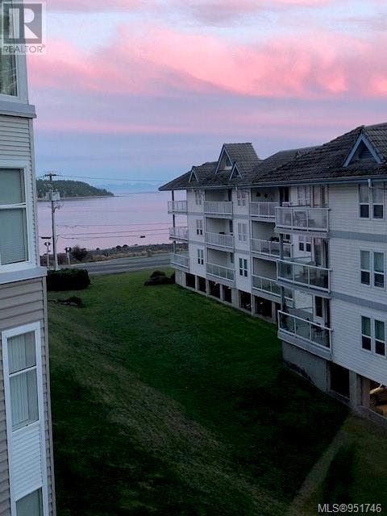309 350 Island Hwy S Campbell River, British Columbia V9W 1A5
$499,500Maintenance,
$448.23 Monthly
Maintenance,
$448.23 MonthlyThis 3rd floor unit is one of the largest in the Silver Sea complex, with a spacious primary bedroom, walk-in closet and full 3-piece ensuite bathroom, along with 2 more bedrooms. The 3rd bedroom in the back of the unit overlooks the greenspace behind, and could easily double as office space, TV room, or guest room. The open floorplan has a large kitchen with lots of cabinets, including an added pantry cupboard. The living room has the ocean view, gas fireplace, and access to the huge deck, and the dining room has french doors leading to the smaller ''Juliet'' patio overlooking the eagles and deer in the back greenspace. Other added-value features include extra cupboards added in the laundry room and Phantom screens on both patio doors offering a cool cross breeze in the summer. This unit is in the 3rd (newest) phase of the complex, and includes one underground parking space and storage locker. There is extra outdoor parking available for residents or guests, an underground car wash bay for residents as well as a guest suite and fitness room. (id:50419)
Property Details
| MLS® Number | 951746 |
| Property Type | Single Family |
| Neigbourhood | Campbell River Central |
| Community Features | Pets Allowed, Family Oriented |
| Features | Central Location, Southern Exposure, Other |
| Parking Space Total | 1 |
| Plan | Vis4563 |
| View Type | Ocean View |
| Water Front Type | Waterfront On Ocean |
Building
| Bathroom Total | 2 |
| Bedrooms Total | 3 |
| Constructed Date | 2006 |
| Cooling Type | None |
| Fire Protection | Fire Alarm System, Sprinkler System-fire |
| Fireplace Present | Yes |
| Fireplace Total | 1 |
| Heating Fuel | Electric |
| Heating Type | Baseboard Heaters |
| Size Interior | 1320 Sqft |
| Total Finished Area | 1320 Sqft |
| Type | Apartment |
Land
| Acreage | No |
| Size Irregular | 1320 |
| Size Total | 1320 Sqft |
| Size Total Text | 1320 Sqft |
| Zoning Description | Rm-3 |
| Zoning Type | Multi-family |
Rooms
| Level | Type | Length | Width | Dimensions |
|---|---|---|---|---|
| Main Level | Ensuite | 3-Piece | ||
| Main Level | Bathroom | 4-Piece | ||
| Main Level | Other | 6 ft | 6 ft x Measurements not available | |
| Main Level | Laundry Room | 8 ft | 8 ft | 8 ft x 8 ft |
| Main Level | Bedroom | 9'9 x 8'7 | ||
| Main Level | Primary Bedroom | 11 ft | Measurements not available x 11 ft | |
| Main Level | Kitchen | 12'8 x 11'5 | ||
| Main Level | Dining Room | 13'3 x 7'10 | ||
| Main Level | Living Room | 15'5 x 13'3 | ||
| Additional Accommodation | Bedroom | 14 ft | 14 ft x Measurements not available |
Interested?
Contact us for more information

Don Corder
Personal Real Estate Corporation
www.teamcorder.com/
https://www.facebook.com/pages/Don-Corder-Personal-Real-Estate-Corporation-ReMax-Check-Realty/492956027479784
950 Island Highway
Campbell River, British Columbia V9W 2C3
(250) 286-1187
(800) 379-7355
(250) 286-6144
www.checkrealty.ca/
https://www.facebook.com/remaxcheckrealty
https://www.instagram.com/remaxcheckrealty/

