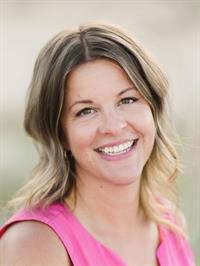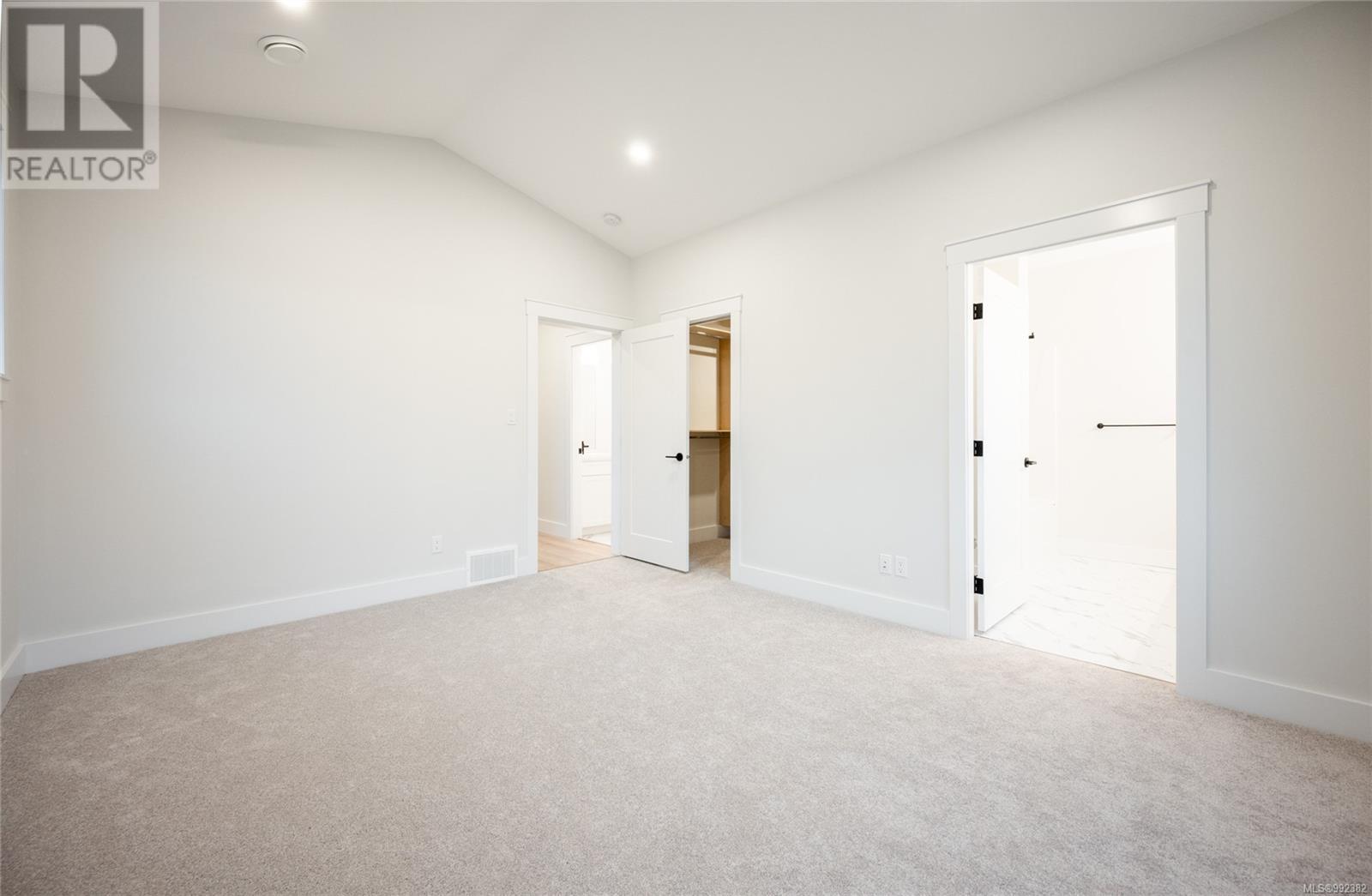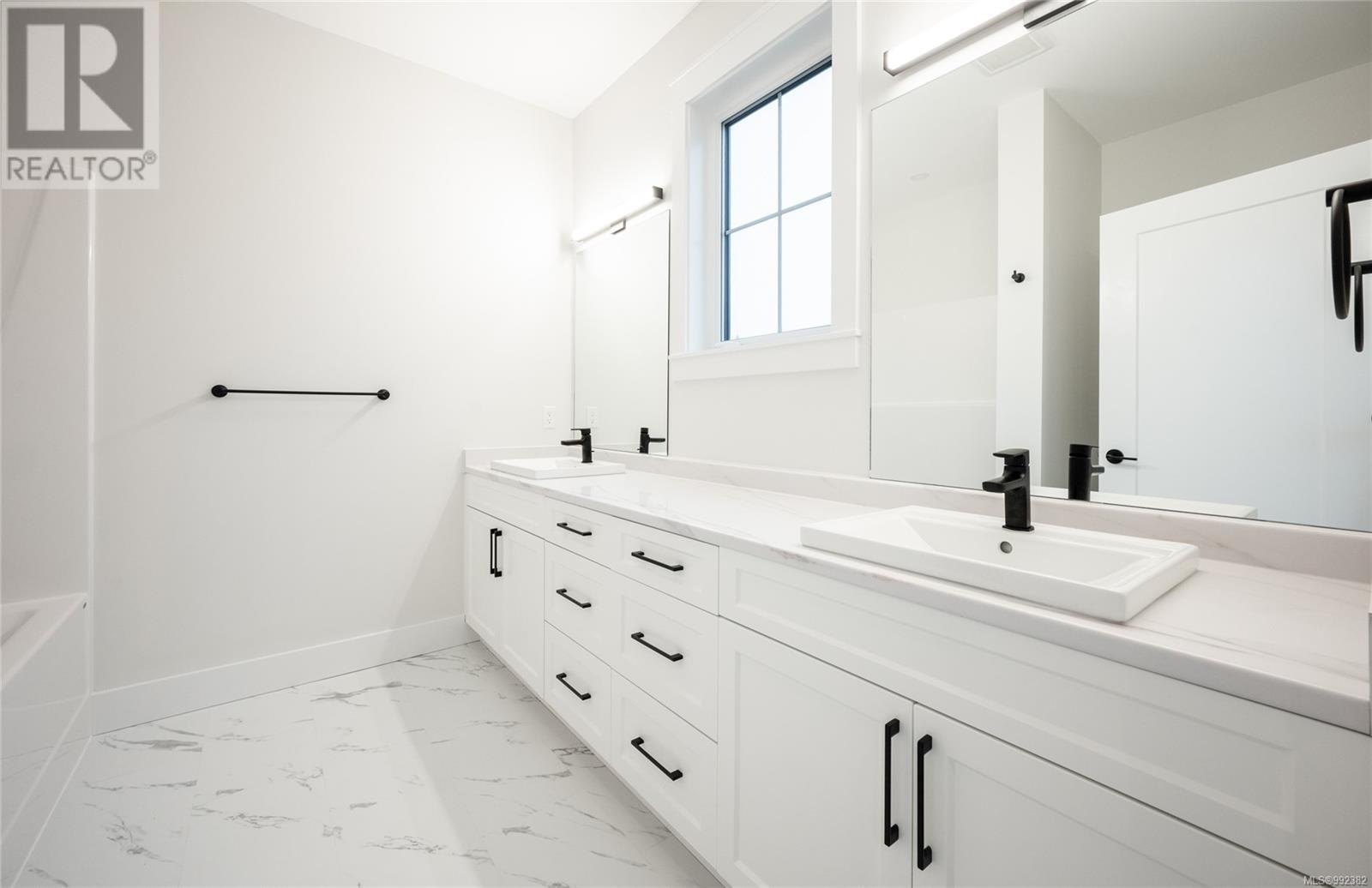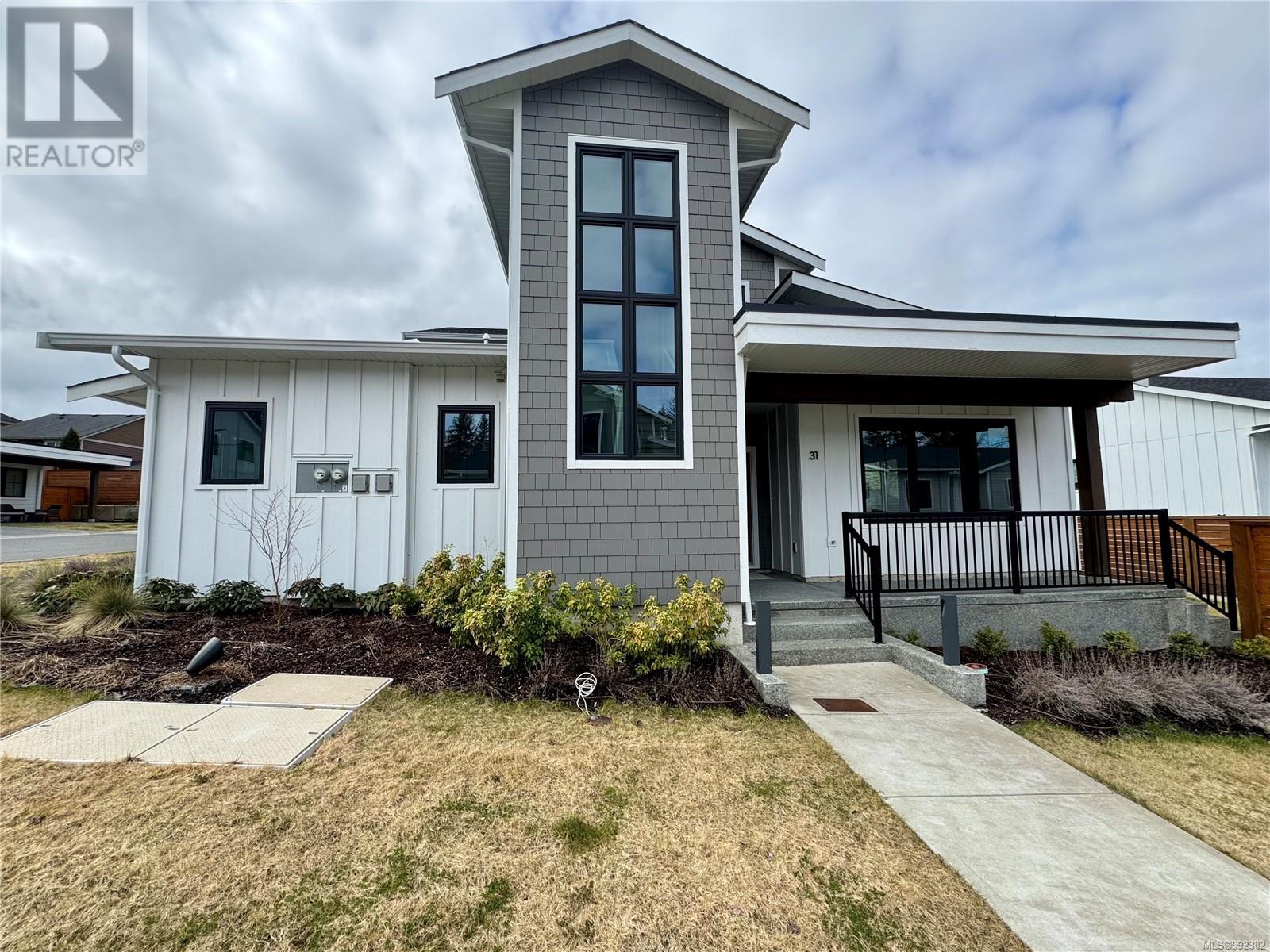31 1090 Evergreen Rd Campbell River, British Columbia V9W 3R9
$659,000Maintenance,
$255 Monthly
Maintenance,
$255 MonthlyDon't miss your chance to own the final ''C'' Plan Half Duplex—the largest layout in Evergreen Heights, featuring a main-floor primary bedroom. This 3-bed, 3-bath home boasts 12’ vaulted ceilings, an open-concept design, gas fireplace, and a covered patio with a fully fenced backyard. Luxury touches include wide plank flooring, quartz countertops, a built-in pantry, full appliance package, gas furnace and a heat pump with A/C. Designed for efficiency with low strata fees and backed by a 2/5/10 New Home Warranty. Conveniently located near schools, trails, recreation, and downtown. Pet-friendly and move-in ready! Give us a call to book a viewing. (id:50419)
Open House
This property has open houses!
11:00 am
Ends at:2:30 pm
11:00 am
Ends at:12:30 pm
11:00 am
Ends at:12:30 pm
Property Details
| MLS® Number | 992382 |
| Property Type | Single Family |
| Neigbourhood | Campbell River Central |
| Community Features | Pets Allowed, Family Oriented |
| Features | Central Location, Curb & Gutter, Private Setting, Southern Exposure, Other, Rectangular, Marine Oriented |
| Parking Space Total | 9 |
| Plan | Eps8643 |
Building
| Bathroom Total | 3 |
| Bedrooms Total | 3 |
| Architectural Style | Contemporary |
| Constructed Date | 2023 |
| Cooling Type | Air Conditioned |
| Fire Protection | Fire Alarm System |
| Fireplace Present | Yes |
| Fireplace Total | 1 |
| Heating Fuel | Natural Gas |
| Heating Type | Forced Air, Heat Pump |
| Size Interior | 2,087 Ft2 |
| Total Finished Area | 1824 Sqft |
| Type | Row / Townhouse |
Land
| Access Type | Road Access |
| Acreage | No |
| Zoning Description | Rm-1 |
| Zoning Type | Multi-family |
Rooms
| Level | Type | Length | Width | Dimensions |
|---|---|---|---|---|
| Second Level | Bathroom | 10'9 x 5'9 | ||
| Second Level | Bedroom | 14'9 x 11'2 | ||
| Second Level | Bedroom | 11'2 x 9'7 | ||
| Second Level | Other | 26'8 x 7'3 | ||
| Main Level | Ensuite | 9 ft | 9 ft x Measurements not available | |
| Main Level | Primary Bedroom | 12 ft | Measurements not available x 12 ft | |
| Main Level | Living Room/dining Room | 20'1 x 14'1 | ||
| Main Level | Kitchen | 16'3 x 11'1 | ||
| Main Level | Laundry Room | 9 ft | 8 ft | 9 ft x 8 ft |
| Main Level | Bathroom | 4'9 x 4'5 | ||
| Main Level | Entrance | 13'7 x 6'2 |
Contact Us
Contact us for more information

Neil Cameron
Personal Real Estate Corporation
neiljamescameron.com/
972 Shoppers Row
Campbell River, British Columbia V9W 2C5
(250) 286-3293
(888) 286-1932
(250) 286-1932
www.campbellriverrealestate.com/

Deanna Collins
Personal Real Estate Corporation
www.crshoreline.com/
www.facebook.com/crshore
www.linkedin.com/profile/view?id=27845488&trk=nav_responsive_tab_profile
972 Shoppers Row
Campbell River, British Columbia V9W 2C5
(250) 286-3293
(888) 286-1932
(250) 286-1932
www.campbellriverrealestate.com/
Mark Ranniger
Personal Real Estate Corporation
www.markranniger.com/
972 Shoppers Row
Campbell River, British Columbia V9W 2C5
(250) 286-3293
(888) 286-1932
(250) 286-1932
www.campbellriverrealestate.com/










































