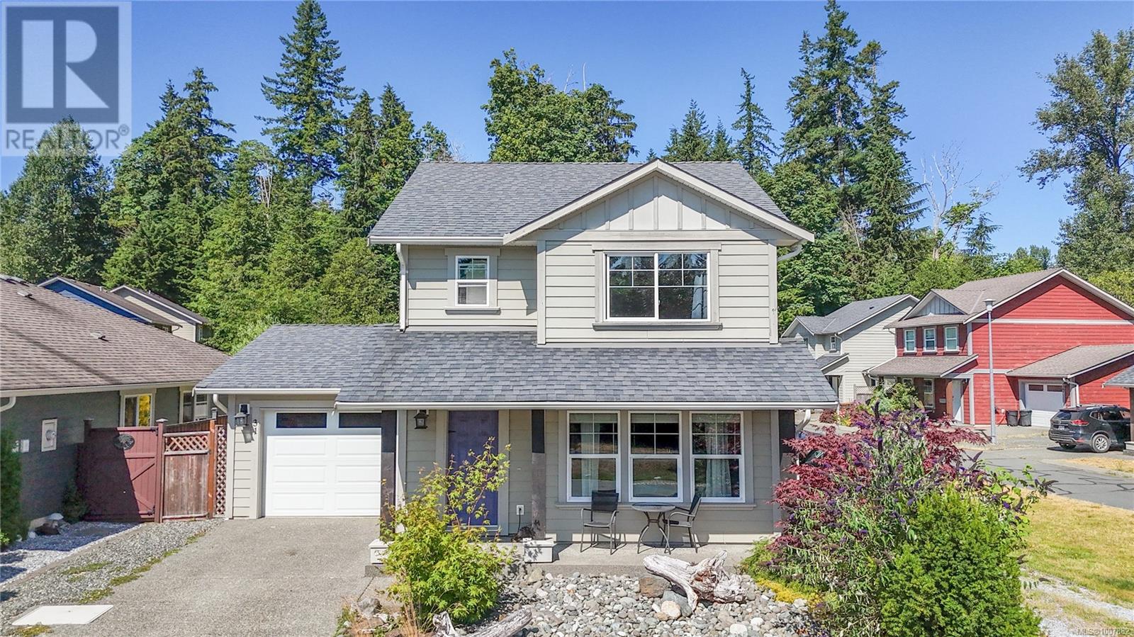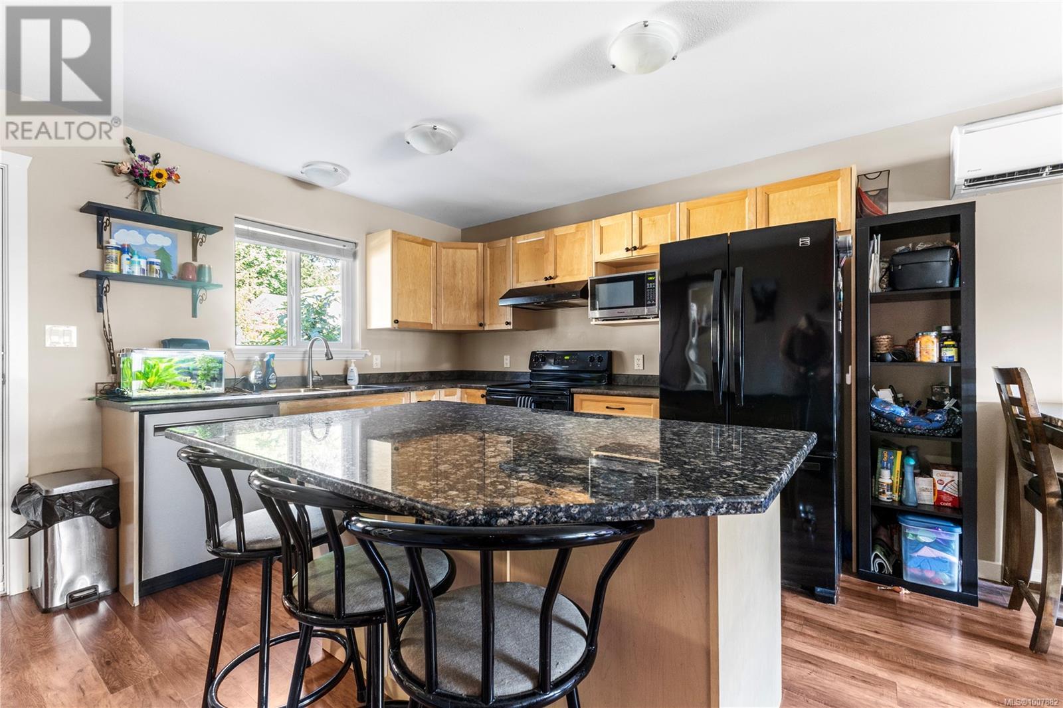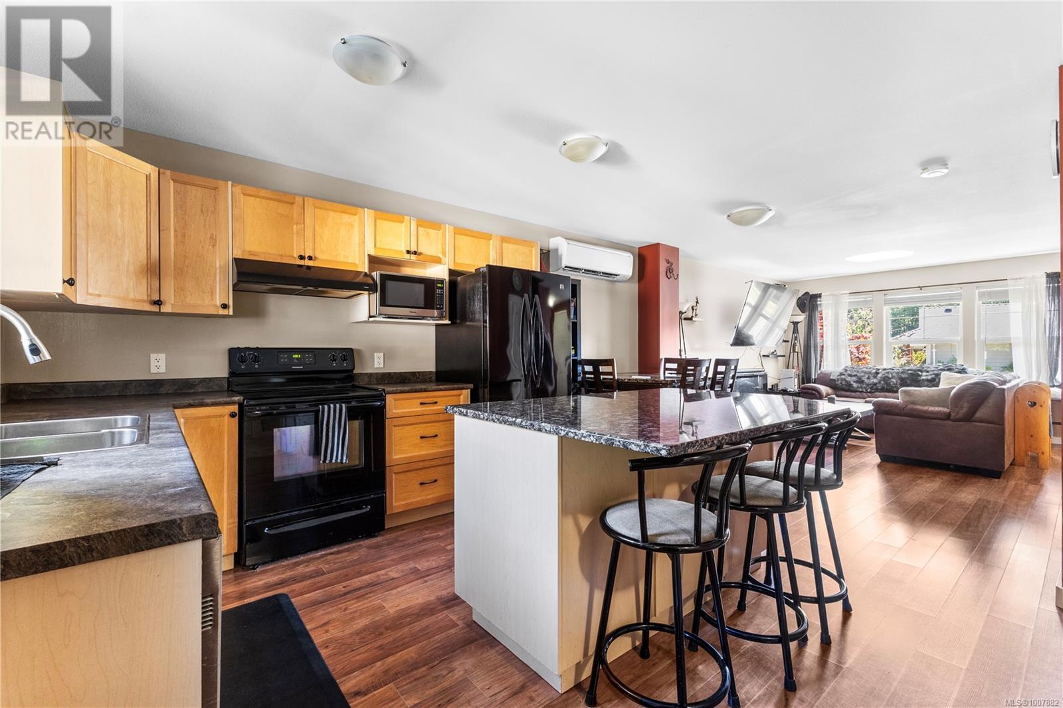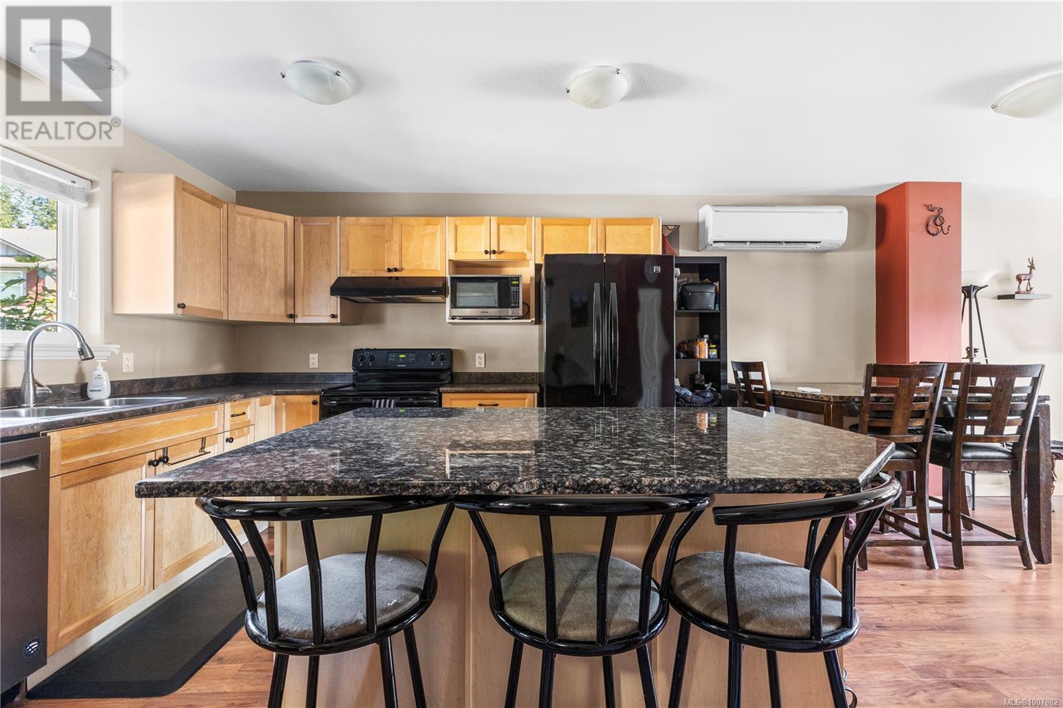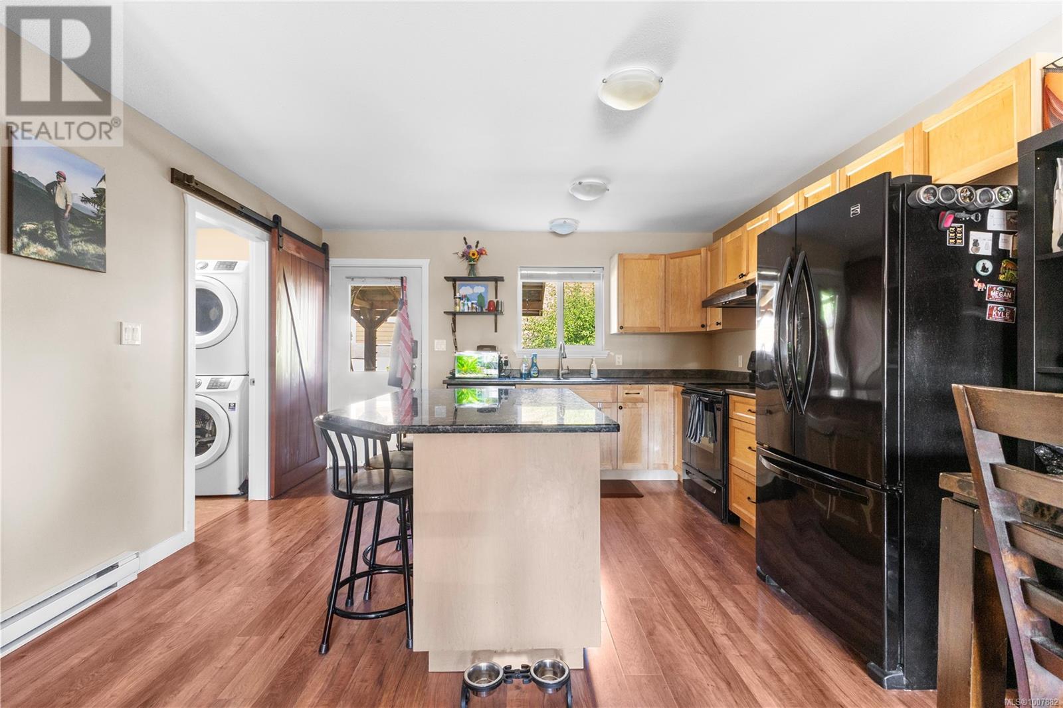31 1120 Evergreen Rd Campbell River, British Columbia V9W 0B1
$549,900Maintenance,
$145 Monthly
Maintenance,
$145 MonthlyA perfect opportunity for first-time buyers or young families! This well-designed home offers a bright open-concept main floor, with a modern kitchen that features clean contemporary cabinetry and easy access to a covered patio—ideal for summer barbecues and enjoying Campbell River’s warm, sunny months. Part of the garage has been thoughtfully converted into a cozy family room, while the front portion remains functional as a workshop or extra storage space. Situated on a quiet corner lot at the end of the street, the fully fenced backyard is sunny and private, and the second driveway provides extra parking for your RV, boat, or trailer. Upstairs, you’ll find a generous primary bedroom with a large walk-in closet, two additional bedrooms, and a full 4-piece bath. (id:50419)
Property Details
| MLS® Number | 1007882 |
| Property Type | Single Family |
| Neigbourhood | Campbell River Central |
| Community Features | Pets Allowed, Family Oriented |
| Parking Space Total | 2 |
Building
| Bathroom Total | 2 |
| Bedrooms Total | 3 |
| Constructed Date | 2010 |
| Cooling Type | None |
| Heating Fuel | Electric |
| Heating Type | Forced Air |
| Size Interior | 1,312 Ft2 |
| Total Finished Area | 1312 Sqft |
| Type | House |
Land
| Acreage | No |
| Size Irregular | 4704 |
| Size Total | 4704 Sqft |
| Size Total Text | 4704 Sqft |
| Zoning Description | Rm1 |
| Zoning Type | Residential |
Rooms
| Level | Type | Length | Width | Dimensions |
|---|---|---|---|---|
| Second Level | Bedroom | 10'7 x 9'9 | ||
| Second Level | Bedroom | 8'11 x 12'5 | ||
| Second Level | Bathroom | 4-Piece | ||
| Second Level | Primary Bedroom | 14'6 x 13'10 | ||
| Main Level | Bonus Room | 11'4 x 12'1 | ||
| Main Level | Bathroom | 4-Piece | ||
| Main Level | Kitchen | 13'1 x 7'3 | ||
| Main Level | Dining Room | 19'10 x 11'11 | ||
| Main Level | Living Room | 19'10 x 11'5 |
Contact Us
Contact us for more information
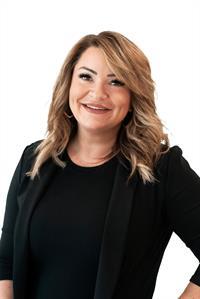
Anita Painter
Personal Real Estate Corporation
www.anitapainter.com/
2116b South Island Hwy
Campbell River, British Columbia V9W 1C1
(833) 817-6506
(833) 817-6506
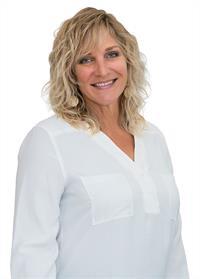
Bridgett Snyder
2116b South Island Hwy
Campbell River, British Columbia V9W 1C1
(833) 817-6506
(833) 817-6506

