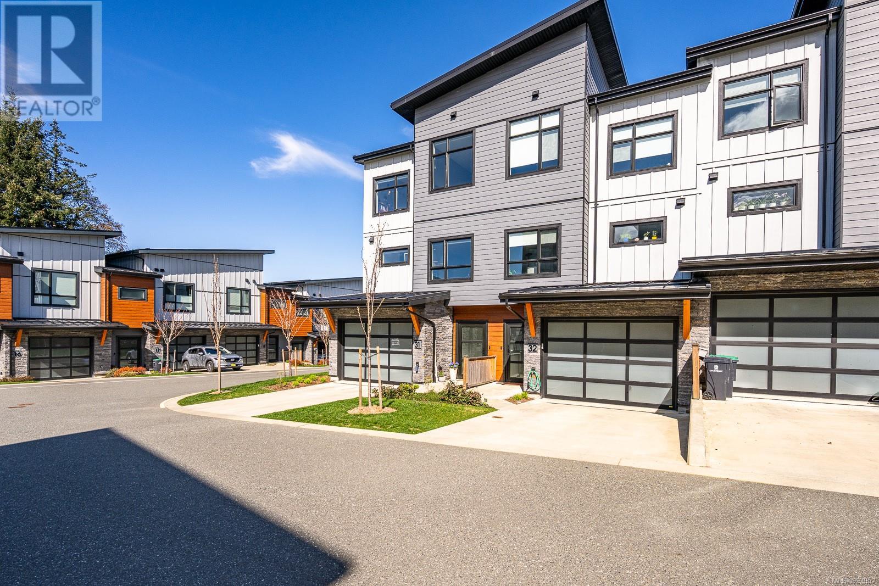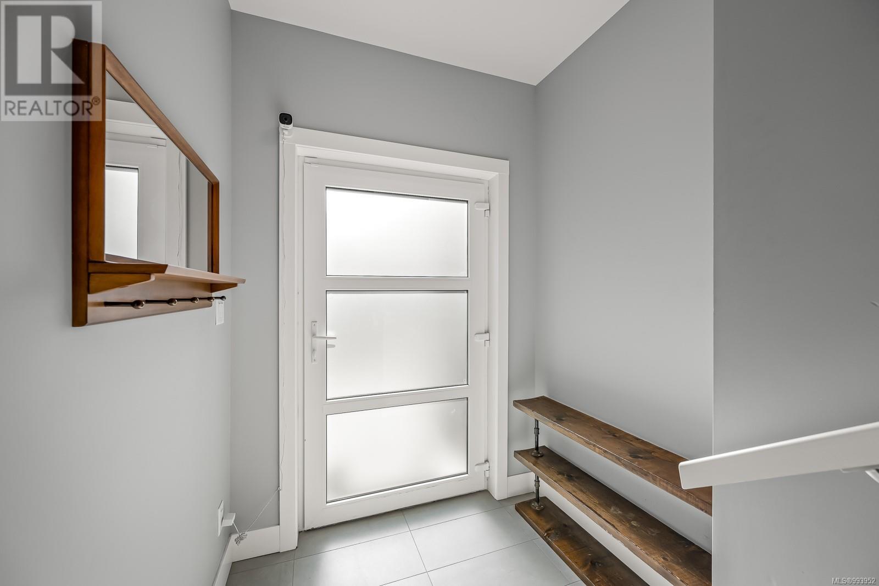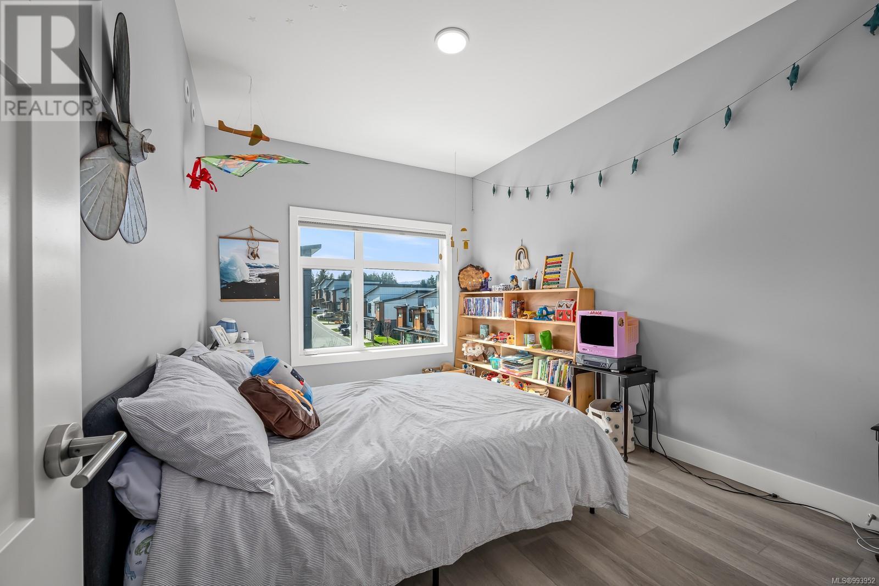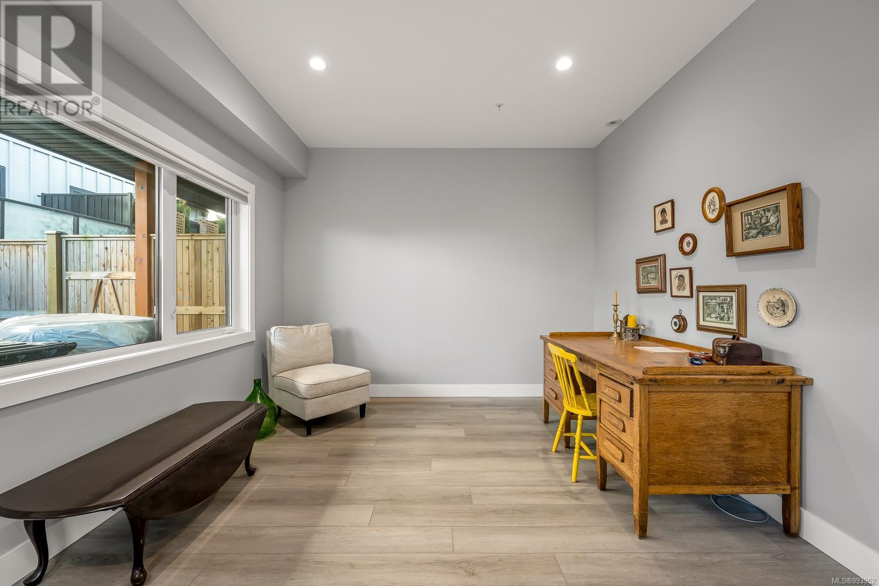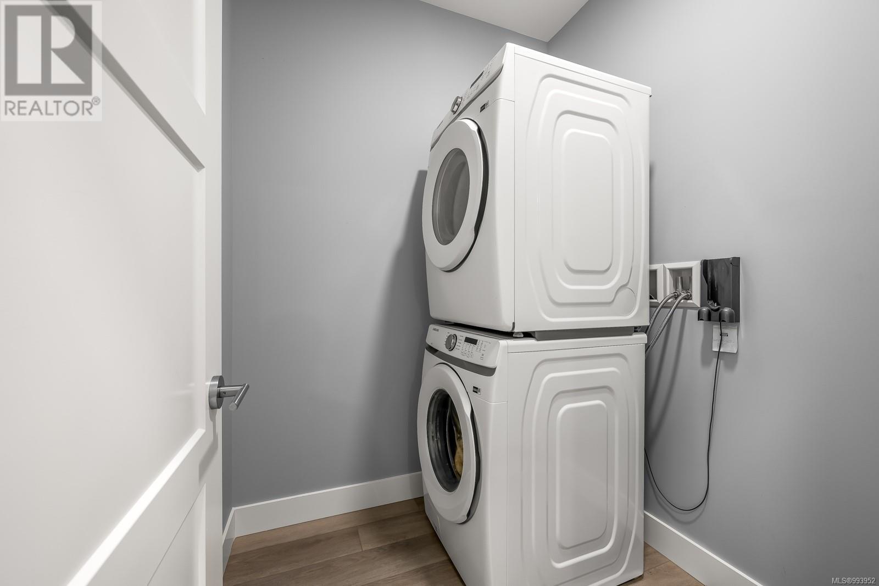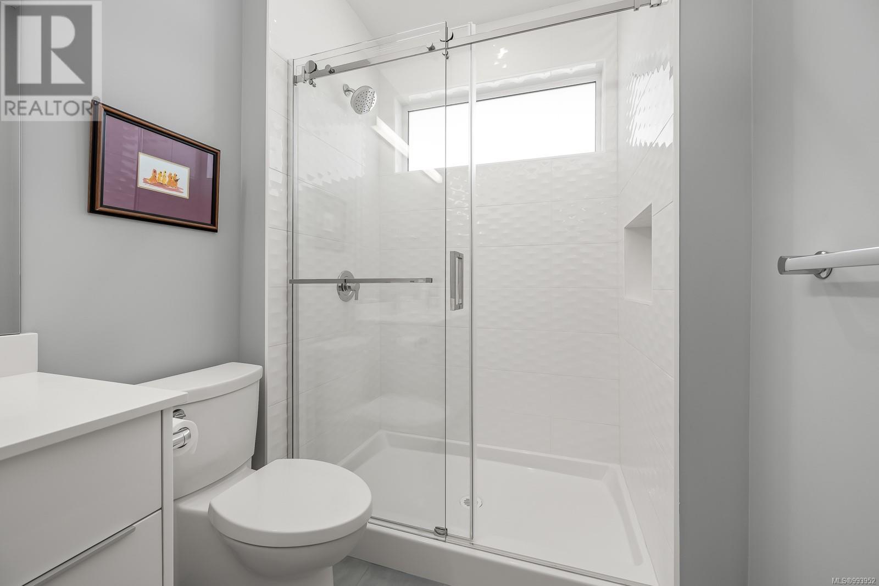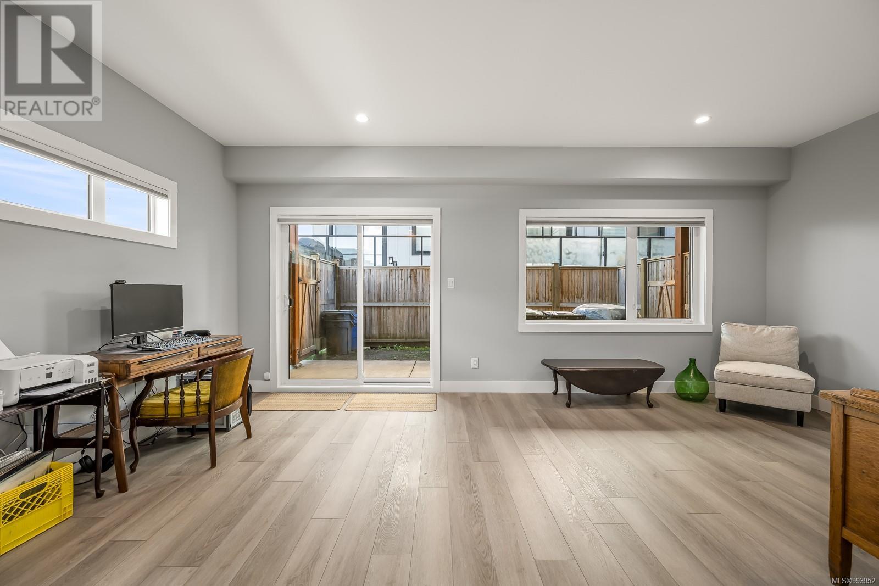31 623 Crown Isle Blvd Courtenay, British Columbia V9N 9W1
$789,000Maintenance,
$387 Monthly
Maintenance,
$387 MonthlyWelcome to The Blvd! This stunning 3-storey end-unit townhome offers 2,180 sqft of thoughtfully designed living space in a quiet, elevated setting. Enjoy the comfort of 9’ ceilings, a high-efficiency gas furnace, heat pump, air conditioning, and hot water on demand. The bright, open-concept main level features quartz countertops, stainless steel appliances including a gas range, and a spacious living area that flows onto a private deck complete with dual gas hookups for your BBQ and fire pit. With 3 bedrooms and 4 bathrooms—including a luxurious primary ensuite with a tiled shower and glass door—this home offers flexibility and function. The lower level serves perfectly as a Rec room, office, or 4th bedroom, making it ideal for families or professionals. You’ll also appreciate the heated tile floors in every bathroom, EV-ready garage with charger, and ocean and mountain views that make everyday living feel extraordinary. 3D tour and Video in media links! (id:50419)
Property Details
| MLS® Number | 993952 |
| Property Type | Single Family |
| Neigbourhood | Crown Isle |
| Community Features | Pets Allowed With Restrictions, Family Oriented |
| Features | Central Location, Other |
| Parking Space Total | 27 |
| Plan | Eps6901 |
Building
| Bathroom Total | 4 |
| Bedrooms Total | 3 |
| Architectural Style | Contemporary |
| Constructed Date | 2022 |
| Cooling Type | Air Conditioned, Central Air Conditioning |
| Heating Fuel | Natural Gas |
| Heating Type | Forced Air |
| Size Interior | 2,180 Ft2 |
| Total Finished Area | 2180 Sqft |
| Type | Row / Townhouse |
Land
| Access Type | Road Access |
| Acreage | No |
| Zoning Description | Cd-1 |
| Zoning Type | Multi-family |
Rooms
| Level | Type | Length | Width | Dimensions |
|---|---|---|---|---|
| Second Level | Primary Bedroom | 13'7 x 11'1 | ||
| Second Level | Ensuite | 10'10 x 5'11 | ||
| Second Level | Laundry Room | 6'3 x 5'10 | ||
| Second Level | Bedroom | 13'1 x 9'9 | ||
| Second Level | Bedroom | 12'6 x 9'10 | ||
| Second Level | Bathroom | 9'10 x 4'11 | ||
| Lower Level | Entrance | 5'11 x 5'0 | ||
| Lower Level | Family Room | 16'6 x 10'7 | ||
| Lower Level | Recreation Room | 11'3 x 9'6 | ||
| Lower Level | Bathroom | 9'1 x 4'11 | ||
| Main Level | Kitchen | 14'3 x 10'3 | ||
| Main Level | Dining Room | 14'11 x 9'10 | ||
| Main Level | Living Room | 20'2 x 16'6 | ||
| Main Level | Bathroom | 6'5 x 6'0 |
https://www.realtor.ca/real-estate/28109015/31-623-crown-isle-blvd-courtenay-crown-isle
Contact Us
Contact us for more information

Val Wright
Personal Real Estate Corporation
www.thewrightgroup.ca/
www.facebook.com/TheWrightGroupRealEstate
www.linkedin.com/in/rlpvalwright/
www.instagram.com/thewrightgroup.ca/
#121 - 750 Comox Road
Courtenay, British Columbia V9N 3P6
(250) 334-3124
(800) 638-4226
(250) 334-1901
Jennifer Vinzenz
#121 - 750 Comox Road
Courtenay, British Columbia V9N 3P6
(250) 334-3124
(800) 638-4226
(250) 334-1901

