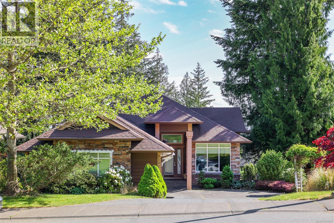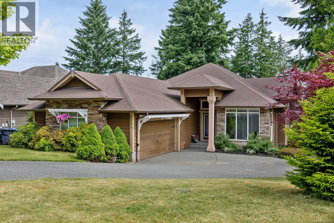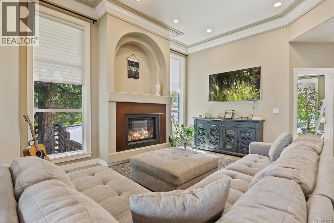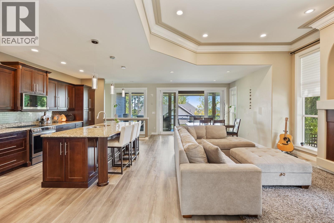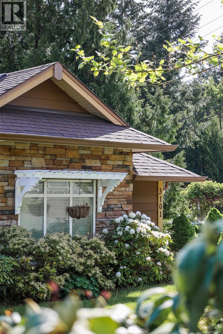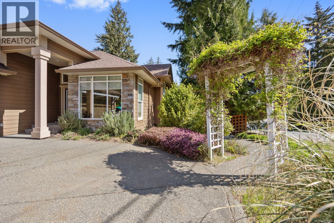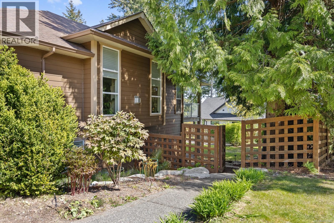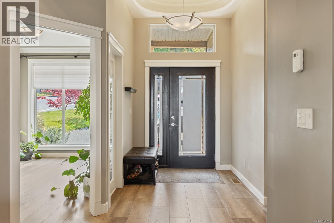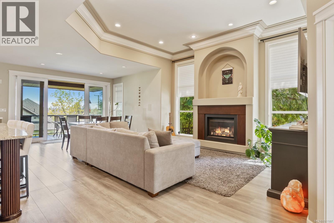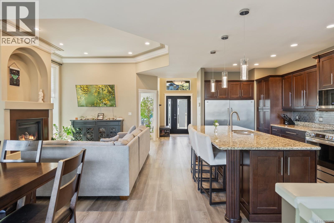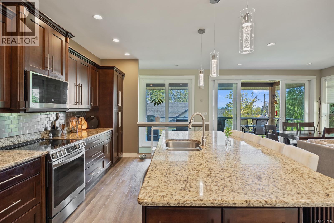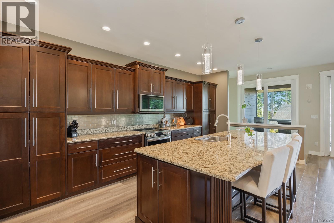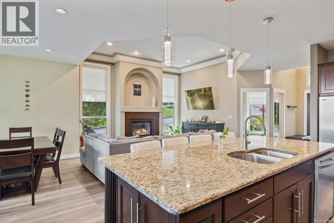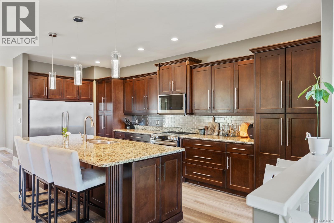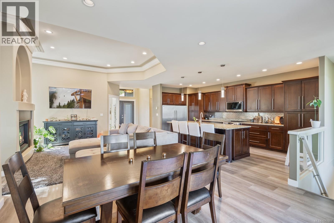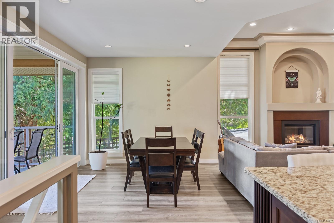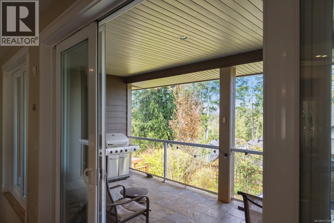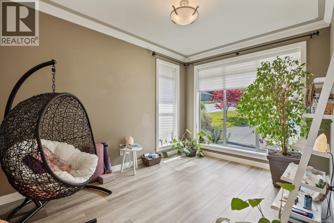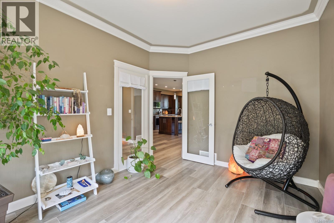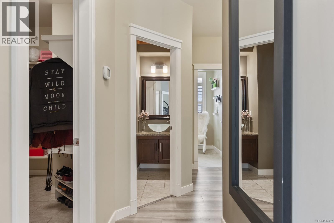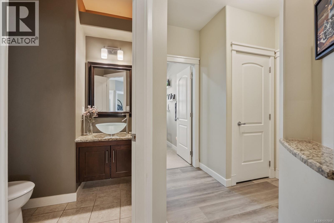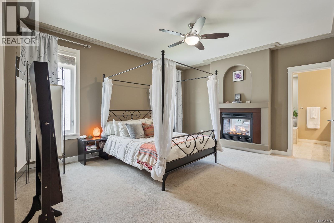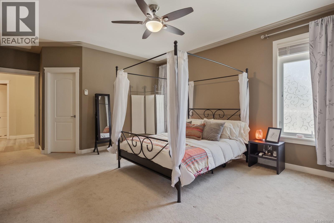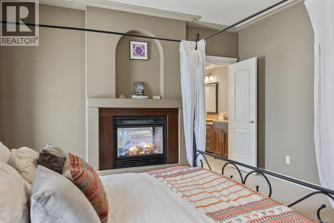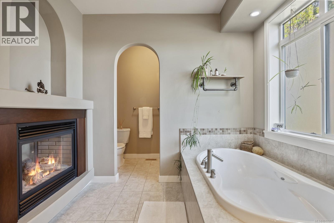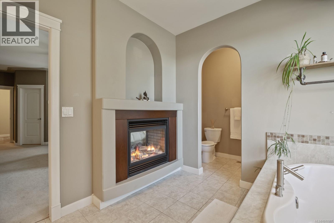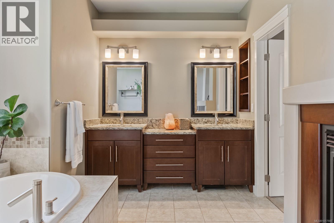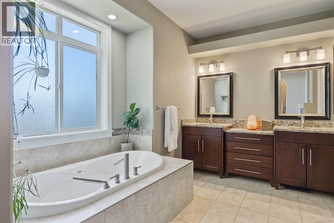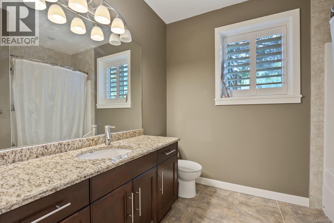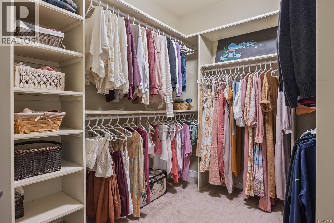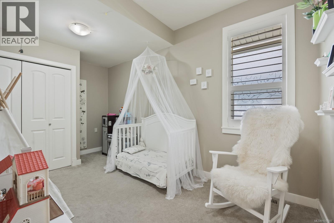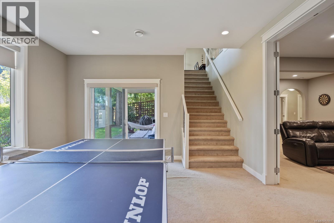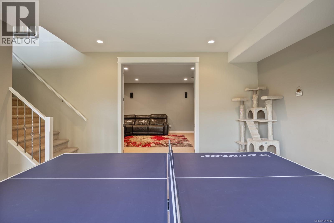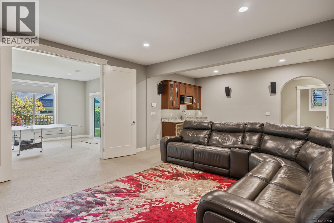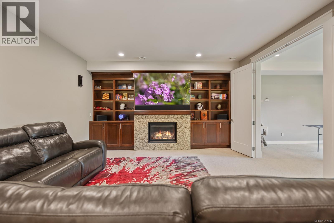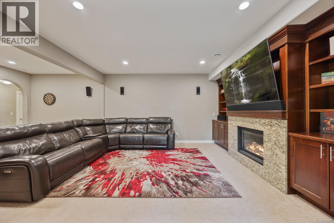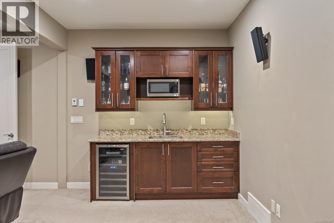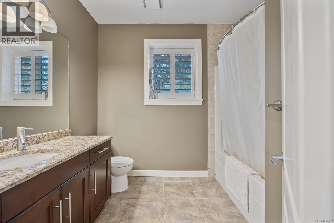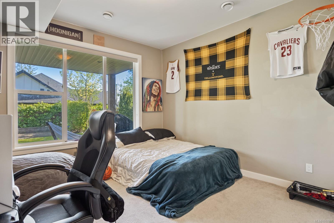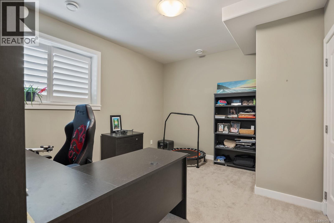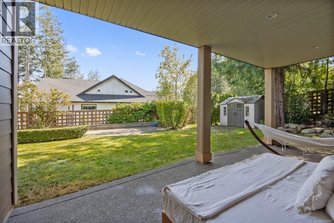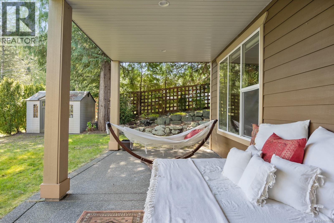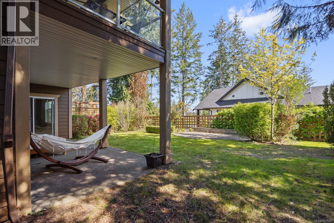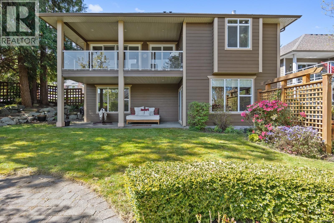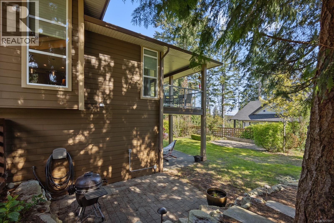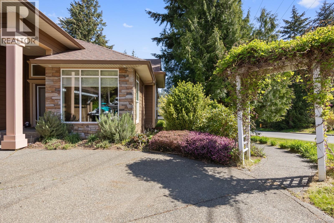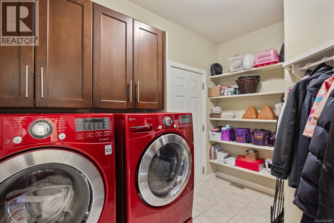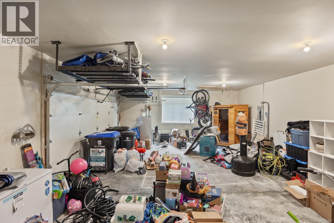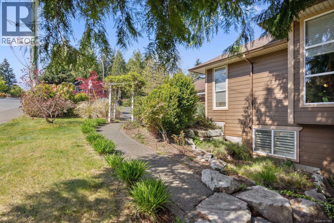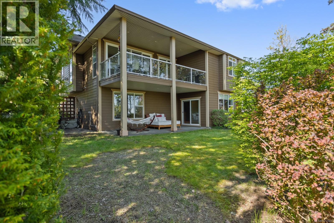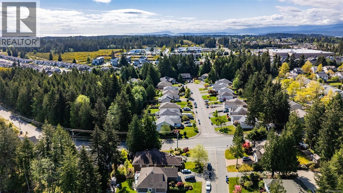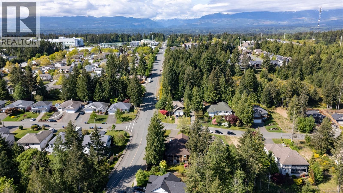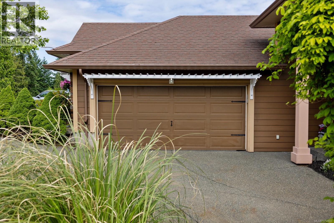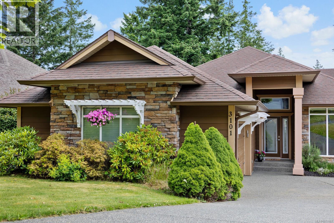3101 Klanawa Cres Courtenay, British Columbia V9N 3Z9
$1,110,000
Welcome to 3101 Klanawa Cres- a remarkable family home nestled in one of East Courtenay’s most desirable neighbourhoods. Beautiful mountain views & a private backyard set the backdrop for this property. At 3233 sqft, this home offers main-floor living & a walk-out basement. Throughout, extensive moldings, soaring ceilings, hardwood floors, granite counters, hot water OND, central vac, & irrigation system. The kitchen features stainless steel appliances, wood cabinetry, and generous workspace. The primary suite includes a soaker tub, walk-in shower, dual vanities, & a double-sided fireplace. For year-round comfort; a heat pump, & 3 gas fireplaces. The lower floor is an entertainer’s dream, rec room & theatre room, wet bar, and direct access to a covered patio. Included downstairs, 2 large bedrooms, & a storage room. The outdoor space has both sun & shade, lush landscaping, & a waterfall feature that ties it all together. An amazing opportunity to own a turn-key home in a prime location. This home is priced below it's BC Assessment value. (id:50419)
Property Details
| MLS® Number | 1017887 |
| Property Type | Single Family |
| Neigbourhood | Courtenay East |
| Features | Hillside, Corner Site, Other |
| Parking Space Total | 4 |
| View Type | Lake View, Mountain View |
Building
| Bathroom Total | 3 |
| Bedrooms Total | 4 |
| Constructed Date | 2010 |
| Cooling Type | Air Conditioned |
| Fireplace Present | Yes |
| Fireplace Total | 3 |
| Heating Fuel | Electric, Natural Gas |
| Heating Type | Heat Pump |
| Size Interior | 3,869 Ft2 |
| Total Finished Area | 3233.4 Sqft |
| Type | House |
Land
| Access Type | Road Access |
| Acreage | No |
| Size Irregular | 9148 |
| Size Total | 9148 Sqft |
| Size Total Text | 9148 Sqft |
| Zoning Description | R1 |
| Zoning Type | Residential |
Rooms
| Level | Type | Length | Width | Dimensions |
|---|---|---|---|---|
| Lower Level | Utility Room | 25'1 x 8'2 | ||
| Lower Level | Recreation Room | 15'10 x 14'1 | ||
| Lower Level | Bonus Room | 12'6 x 7'8 | ||
| Lower Level | Family Room | 25'4 x 15'1 | ||
| Lower Level | Bedroom | 11'10 x 13'11 | ||
| Lower Level | Bedroom | 11'4 x 13'11 | ||
| Lower Level | Bathroom | 7'11 x 9'6 | ||
| Main Level | Primary Bedroom | 20'50 x 13'11 | ||
| Main Level | Office | 9'10 x 12'11 | ||
| Main Level | Laundry Room | 10'11 x 7'8 | ||
| Main Level | Kitchen | 9'11 x 20'4 | ||
| Main Level | Ensuite | 15'10 x 9'10 | ||
| Main Level | Dining Room | 13'8 x 8'9 | ||
| Main Level | Living Room | 17'4 x 16'10 | ||
| Main Level | Bedroom | 9'4 x 14'8 | ||
| Main Level | Bathroom | 6'7 x 5'11 |
https://www.realtor.ca/real-estate/29011347/3101-klanawa-cres-courtenay-courtenay-east
Contact Us
Contact us for more information
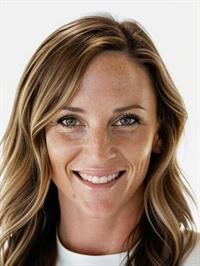
Amy Hollenbach
Personal Real Estate Corporation
www.renahrealestate.com/
324 5th St.
Courtenay, British Columbia V9N 1K1
(250) 871-1377
www.islandluxuryhomes.ca/
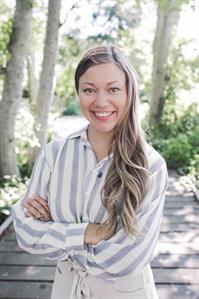
Richelle Newson
Personal Real Estate Corporation
324 5th St.
Courtenay, British Columbia V9N 1K1
(250) 871-1377
www.islandluxuryhomes.ca/

