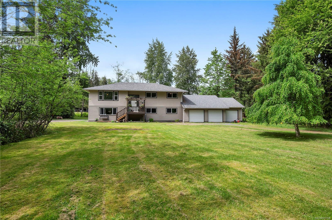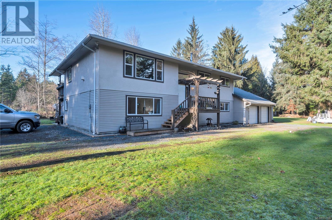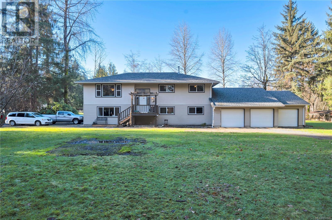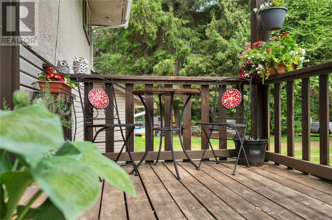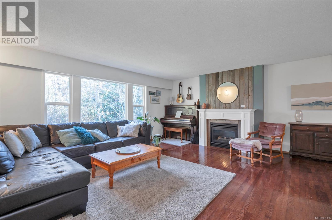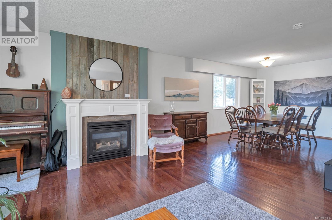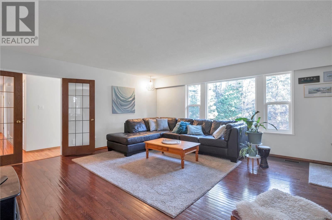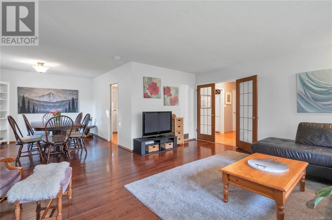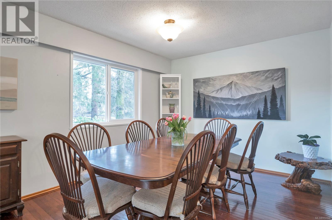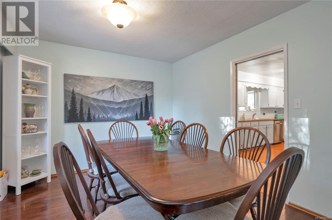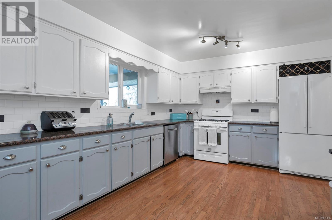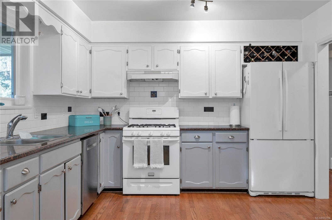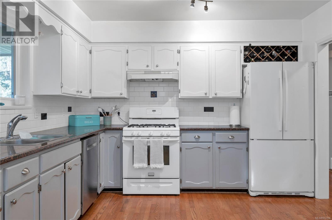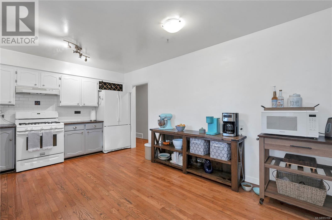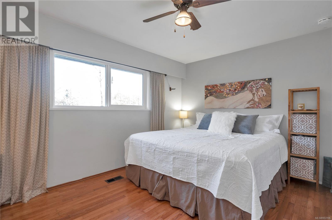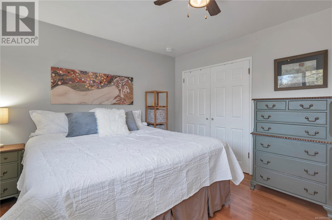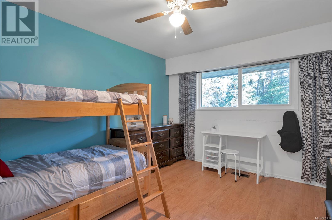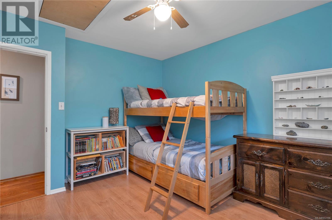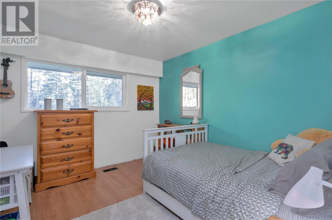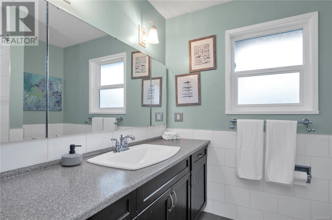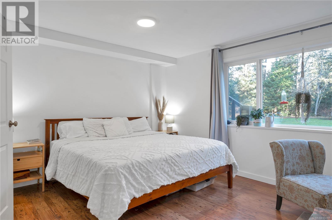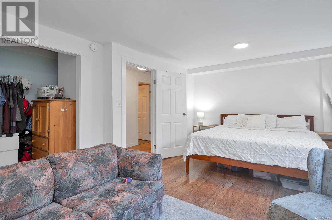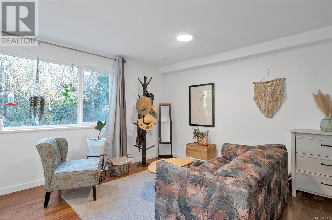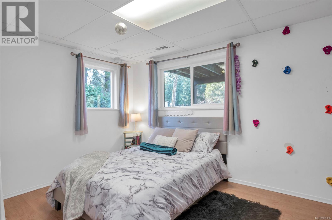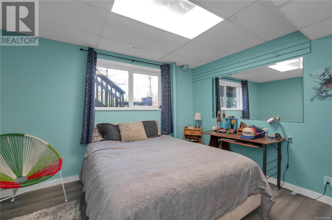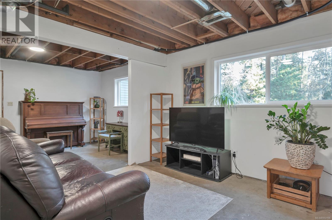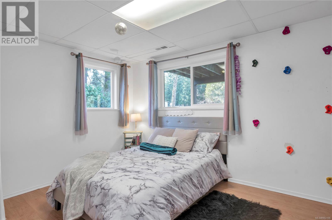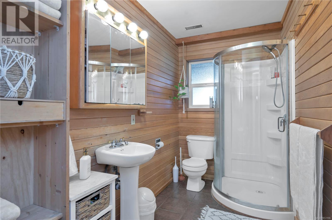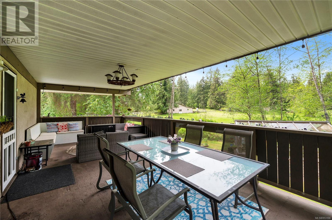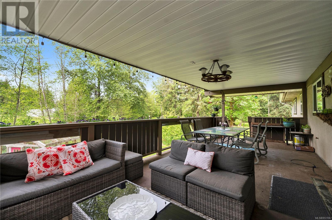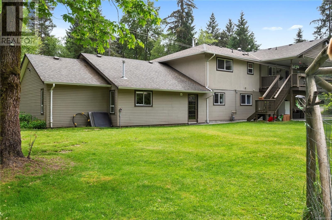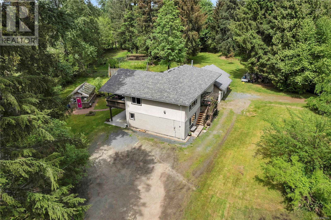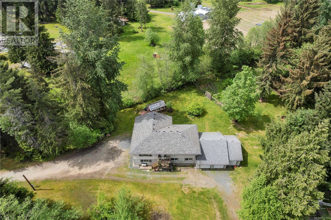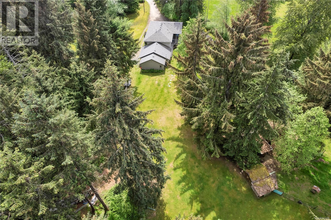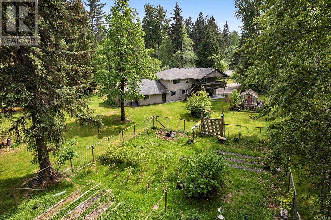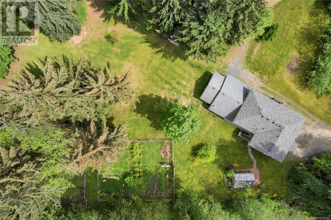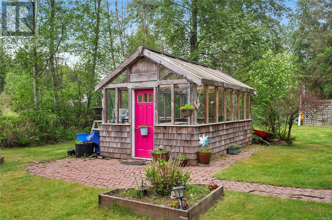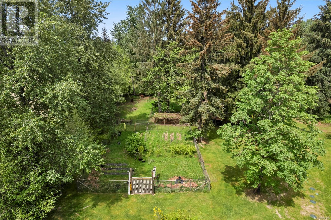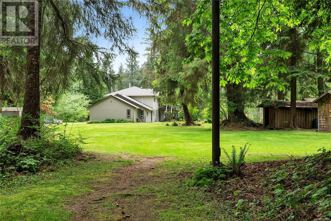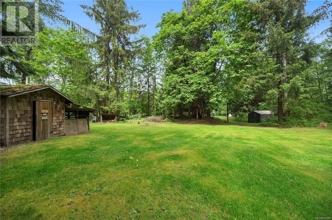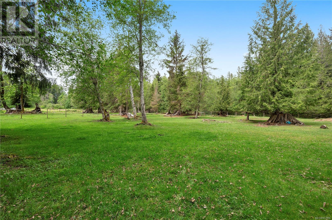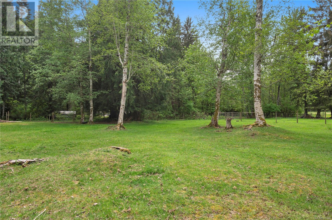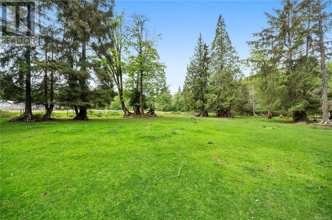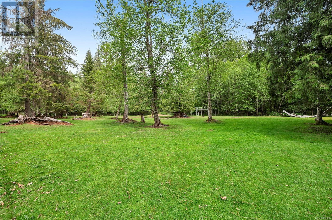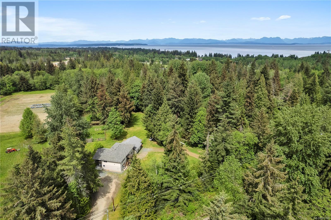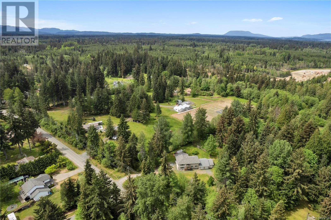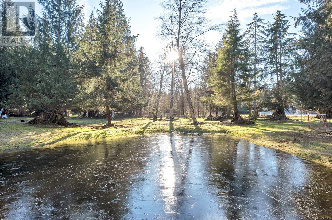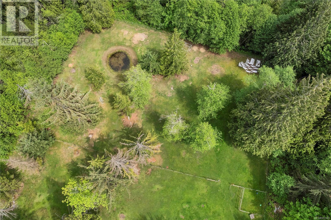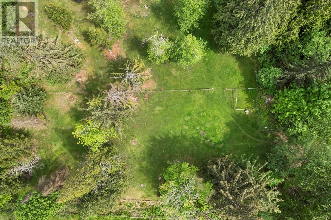3134 York Rd Campbell River, British Columbia V9H 1A8
$1,200,000
Absolutely stunning, level piece of land close to sandy beaches, river potholes and on a public school bus route in a neighborhood with children, livestock and nature. This family home sits at the front of nearly five acres, mostly treed with a horseshoe driveway and so much parking. Inside you'll find a big country kitchen that overlooks the greenhouse and west facing section of the yard with access to a large, covered deck. The bedrooms are big, the basement offers overflow space and so much storage and the garage has an overhead heater, man cave vibes AND a separate artist's studio (not shown in photos for privacy reasons). There is a 2 yr old septic system, upgraded furnace + hw tank and CR4 zoning which allows a second dwelling! Enjoy rural living with modern conveniences such as connected municipal water and natural gas plus close proximity to Hagel Park. (id:50419)
Property Details
| MLS® Number | 953196 |
| Property Type | Single Family |
| Neigbourhood | Campbell River South |
| Features | Acreage, Level Lot, Private Setting, Southern Exposure, Wooded Area, Other, Rectangular |
| Parking Space Total | 8 |
| Plan | Vip43161 |
| Structure | Barn, Greenhouse |
Building
| Bathroom Total | 2 |
| Bedrooms Total | 6 |
| Cooling Type | None |
| Fireplace Present | Yes |
| Fireplace Total | 1 |
| Heating Fuel | Natural Gas |
| Heating Type | Forced Air |
| Size Interior | 2902.18 Sqft |
| Total Finished Area | 2902.18 Sqft |
| Type | House |
Land
| Acreage | Yes |
| Size Irregular | 4.94 |
| Size Total | 4.94 Ac |
| Size Total Text | 4.94 Ac |
| Zoning Description | Cr4 |
| Zoning Type | Residential |
Rooms
| Level | Type | Length | Width | Dimensions |
|---|---|---|---|---|
| Lower Level | Laundry Room | 11 ft | 11 ft x Measurements not available | |
| Lower Level | Den | 11 ft | 11 ft x Measurements not available | |
| Lower Level | Recreation Room | 14'11 x 23'5 | ||
| Lower Level | Bedroom | 11 ft | 11 ft x Measurements not available | |
| Lower Level | Bedroom | 11' x 13' | ||
| Lower Level | Primary Bedroom | 12'6 x 19'2 | ||
| Lower Level | Bathroom | 3-Piece | ||
| Main Level | Dining Room | 11'1 x 10'7 | ||
| Main Level | Living Room | 16'7 x 19'2 | ||
| Main Level | Kitchen | 17 ft | Measurements not available x 17 ft | |
| Main Level | Bedroom | 11'8 x 10'1 | ||
| Main Level | Bedroom | 12'8 x 10'7 | ||
| Main Level | Bedroom | 11'1 x 13'7 | ||
| Main Level | Bathroom | 4-Piece |
https://www.realtor.ca/real-estate/26512370/3134-york-rd-campbell-river-campbell-river-south
Interested?
Contact us for more information
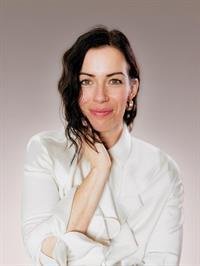
Jenna Woods
Personal Real Estate Corporation
www.jennatherealtor.ca/
https://jenna_therealtor/
303 - 871 Island Highway
Campbell River, British Columbia V9W 2C2
(250) 591-4601

