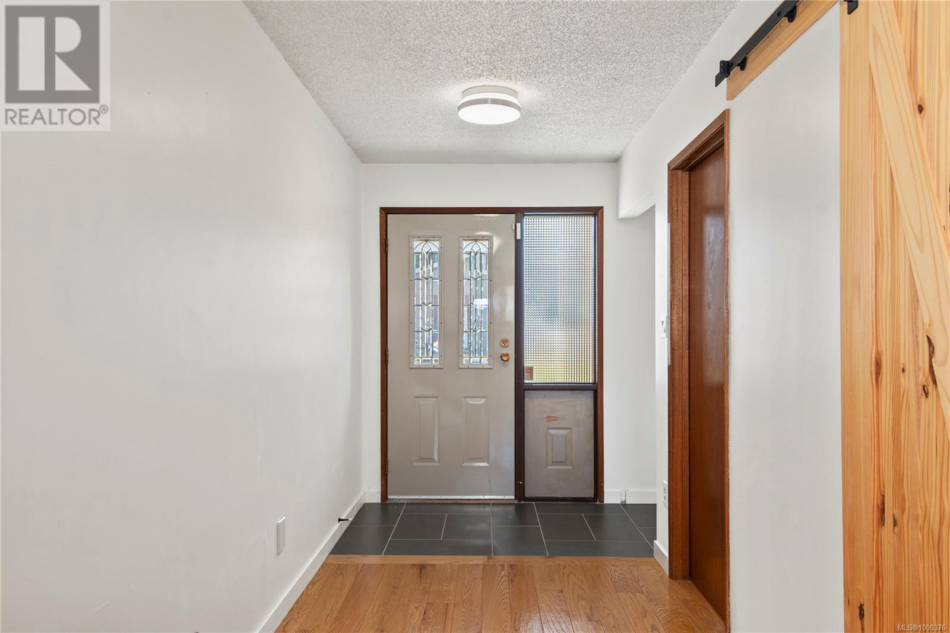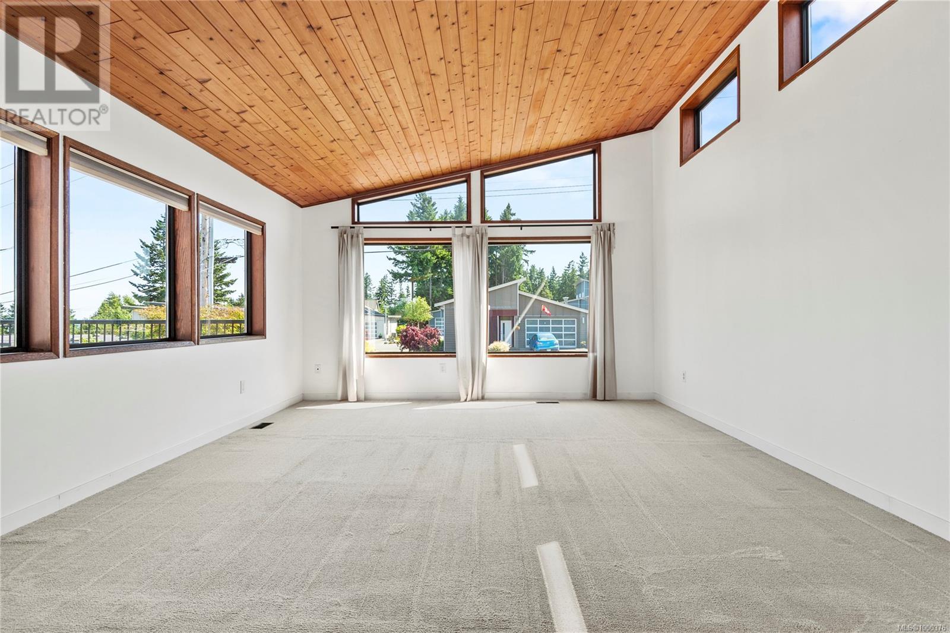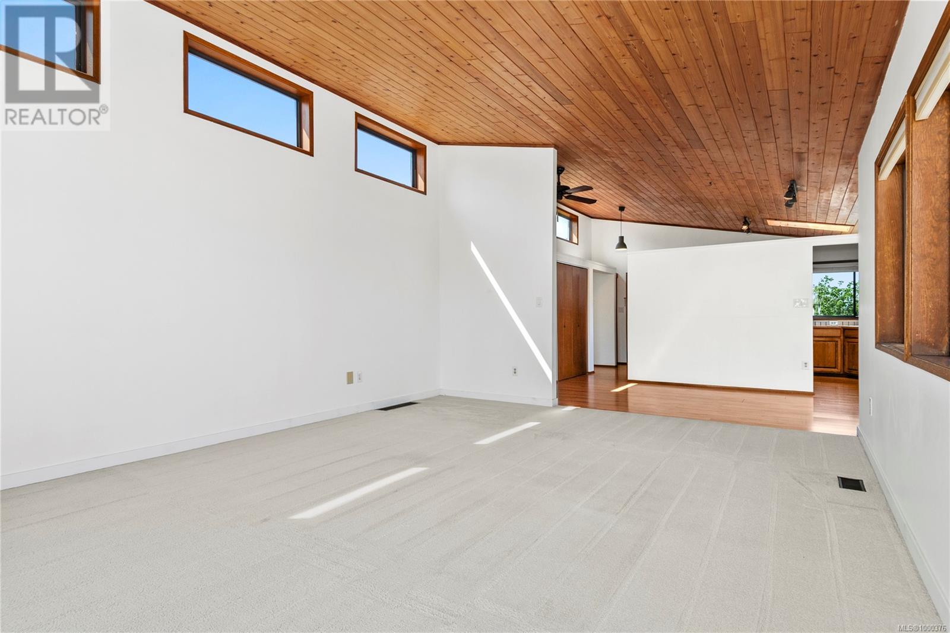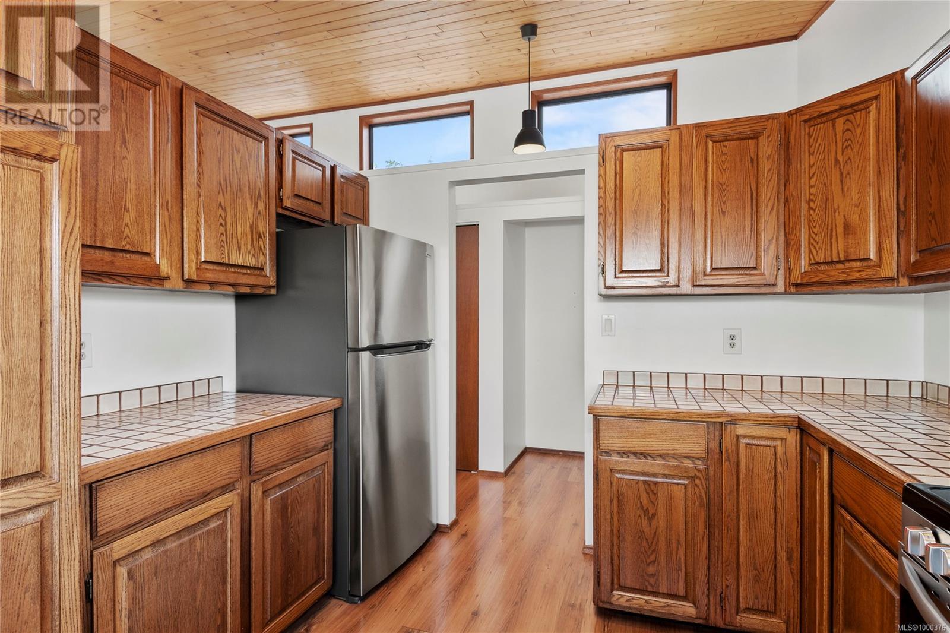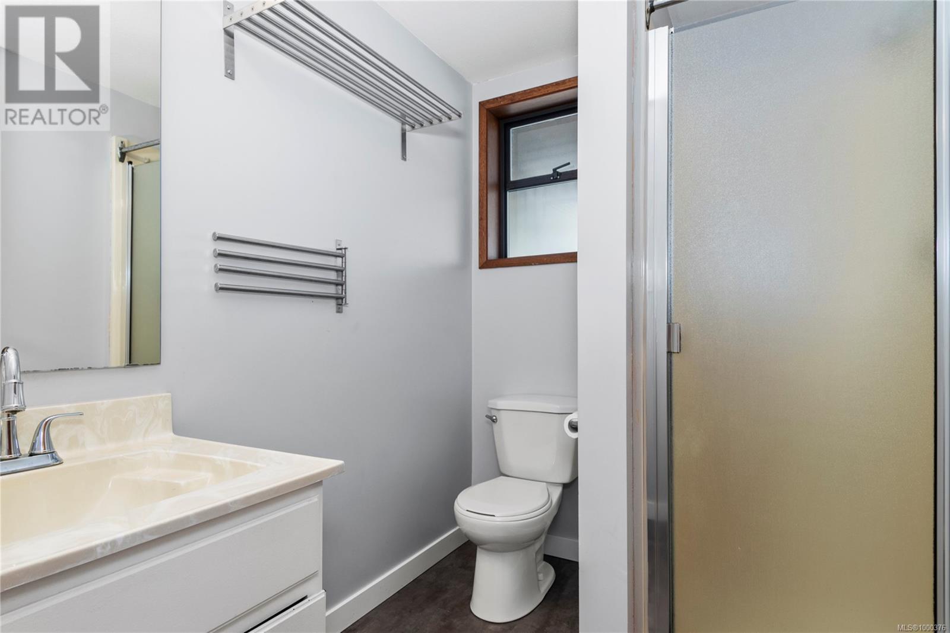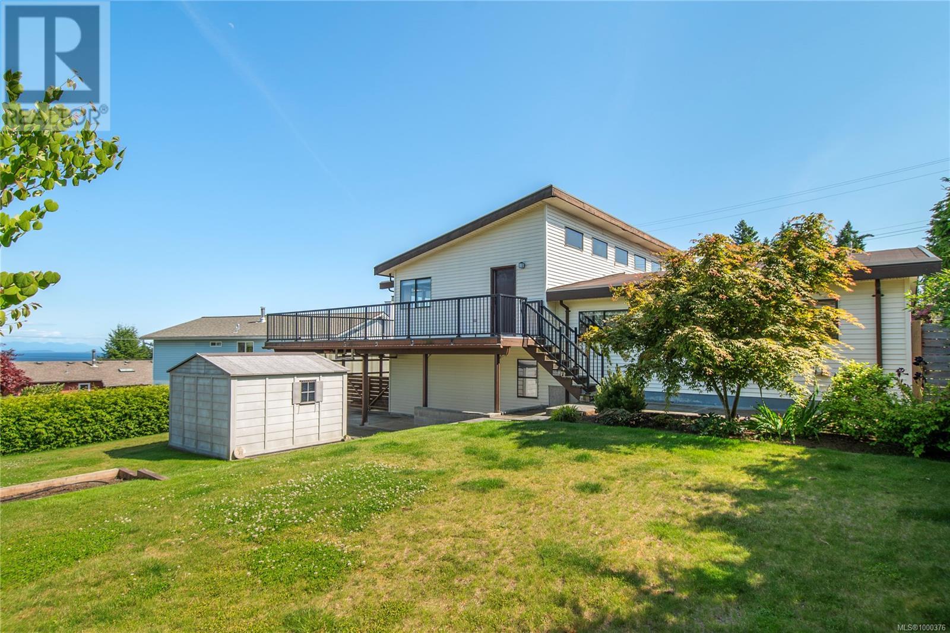314 Niluht Rd Campbell River, British Columbia V9W 1W8
$729,000
Discover this breathtaking 4-bedroom, 2-bathroom residence, a product of architectural brilliance! With vaulted ceilings and strategically placed windows, natural light floods every corner of this stunning home year-round. Savour exceptional ocean views from the comfort of your living room, the sunroom, or the expansive oversized deck. Watch cruise ships glide through Discovery Passage against a backdrop of coastal mountains, Quadra Island, and Georgia Strait. The spacious living room is perfect for entertaining large gatherings, while a cozy family room features a wood stove for those intimate moments. Updated with stainless steel appliances approximately a year ago, and a new heat pump in 2021. This well-designed floor plan includes a handy workshop (10x20), a garage (11x20), a carport, and RV parking for your convenience. Beautifully landscaped 0.20-acre lot complete with irrigation and easy access to recreation facilities, shopping centres, schools, parks, and walking trails. (id:50419)
Open House
This property has open houses!
11:30 am
Ends at:1:00 pm
Property Details
| MLS® Number | 1000376 |
| Property Type | Single Family |
| Neigbourhood | Campbell River Central |
| Features | Central Location, Level Lot, Other, Rectangular |
| Parking Space Total | 4 |
| View Type | City View, Mountain View, Ocean View |
Building
| Bathroom Total | 2 |
| Bedrooms Total | 4 |
| Architectural Style | Contemporary, Westcoast |
| Constructed Date | 1983 |
| Cooling Type | Central Air Conditioning |
| Fireplace Present | Yes |
| Fireplace Total | 1 |
| Heating Fuel | Electric, Wood |
| Heating Type | Forced Air, Heat Pump |
| Size Interior | 2,163 Ft2 |
| Total Finished Area | 1957 Sqft |
| Type | House |
Land
| Access Type | Road Access |
| Acreage | No |
| Size Irregular | 8755 |
| Size Total | 8755 Sqft |
| Size Total Text | 8755 Sqft |
| Zoning Type | Residential |
Rooms
| Level | Type | Length | Width | Dimensions |
|---|---|---|---|---|
| Second Level | Sunroom | 10 ft | Measurements not available x 10 ft | |
| Second Level | Living Room | 15'1 x 20'8 | ||
| Second Level | Dining Room | 13'5 x 9'1 | ||
| Second Level | Kitchen | 12'10 x 10'3 | ||
| Lower Level | Workshop | 10'3 x 20'1 | ||
| Lower Level | Bathroom | 7 ft | 7 ft x Measurements not available | |
| Lower Level | Bedroom | 10'5 x 13'7 | ||
| Lower Level | Bedroom | 11'1 x 10'11 | ||
| Main Level | Primary Bedroom | 12'2 x 12'9 | ||
| Main Level | Bedroom | 9'8 x 10'11 | ||
| Main Level | Bathroom | 8'9 x 6'7 | ||
| Main Level | Family Room | 11 ft | Measurements not available x 11 ft | |
| Main Level | Entrance | 6 ft | 6 ft x Measurements not available |
https://www.realtor.ca/real-estate/28417651/314-niluht-rd-campbell-river-campbell-river-central
Contact Us
Contact us for more information
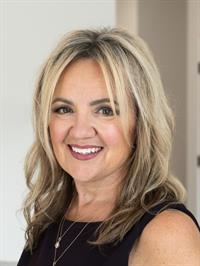
Tracy Baranyai
Personal Real Estate Corporation
www.youtube.com/embed/wD9-jOtt0rM
950 Island Highway
Campbell River, British Columbia V9W 2C3
(250) 286-1187
(250) 286-6144
www.checkrealty.ca/
www.facebook.com/remaxcheckrealty
linkedin.com/company/remaxcheckrealty
x.com/checkrealtycr
www.instagram.com/remaxcheckrealty/

Dan Baranyai
Personal Real Estate Corporation
www.baranyaiandassociates.com/
950 Island Highway
Campbell River, British Columbia V9W 2C3
(250) 286-1187
(250) 286-6144
www.checkrealty.ca/
www.facebook.com/remaxcheckrealty
linkedin.com/company/remaxcheckrealty
x.com/checkrealtycr
www.instagram.com/remaxcheckrealty/








