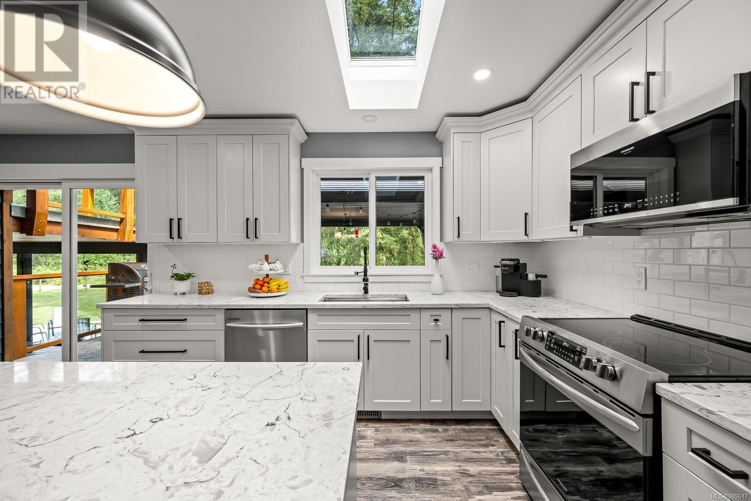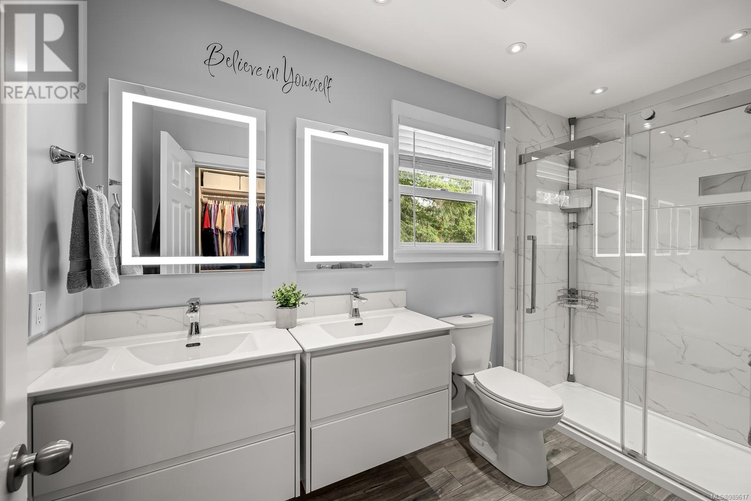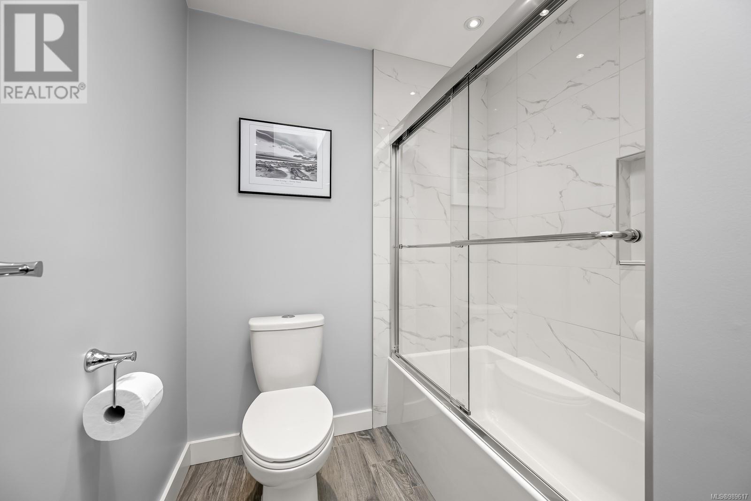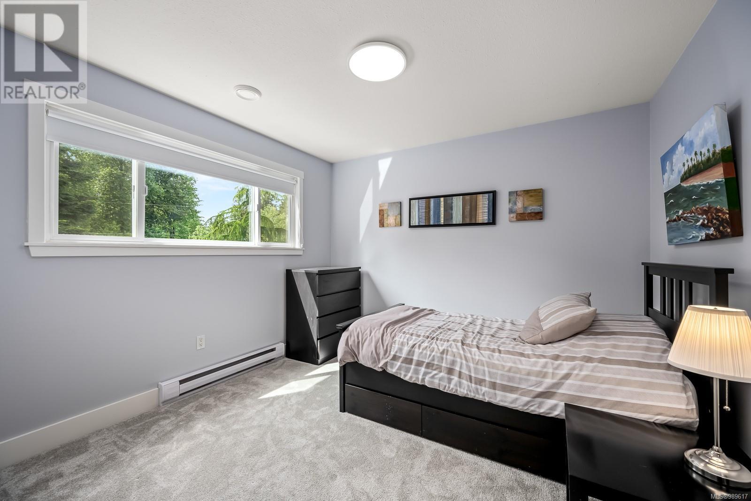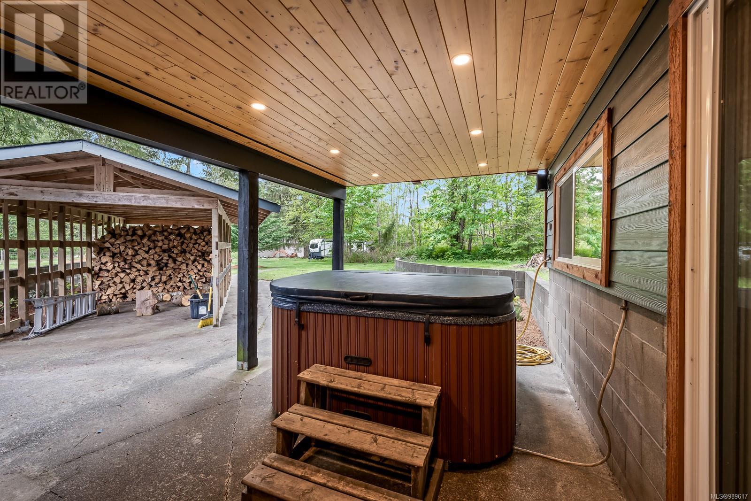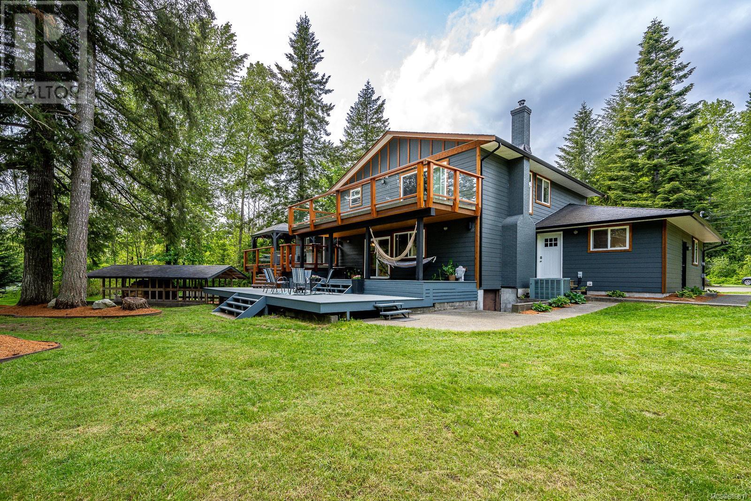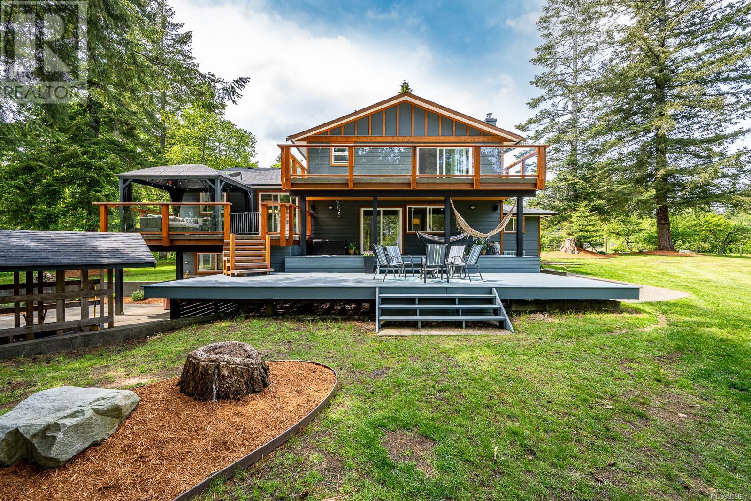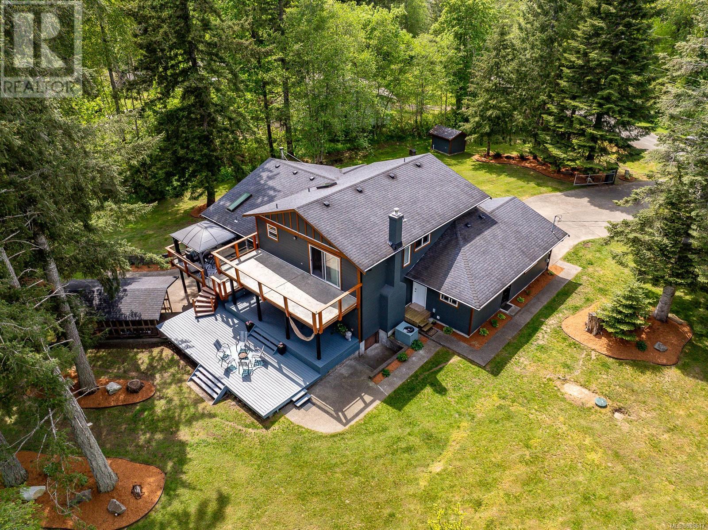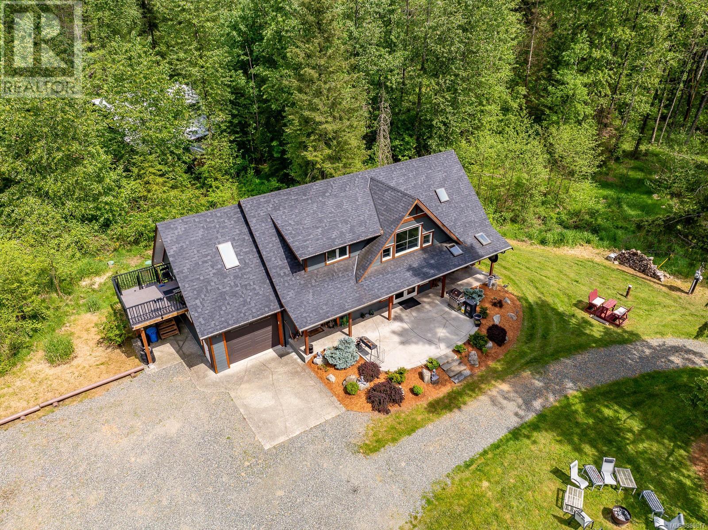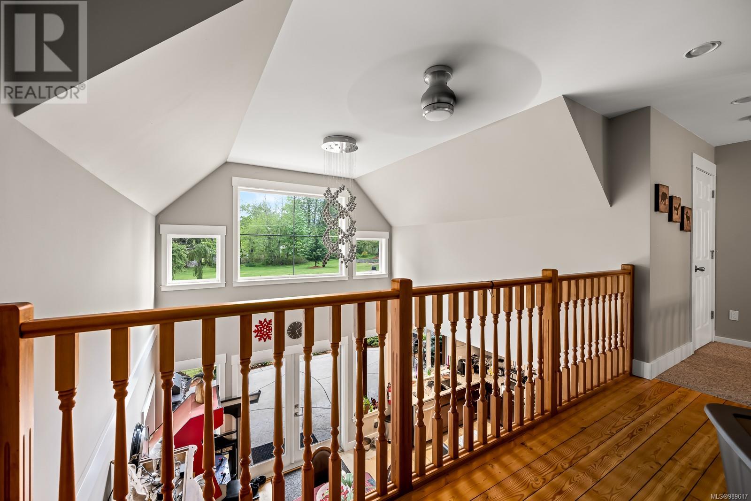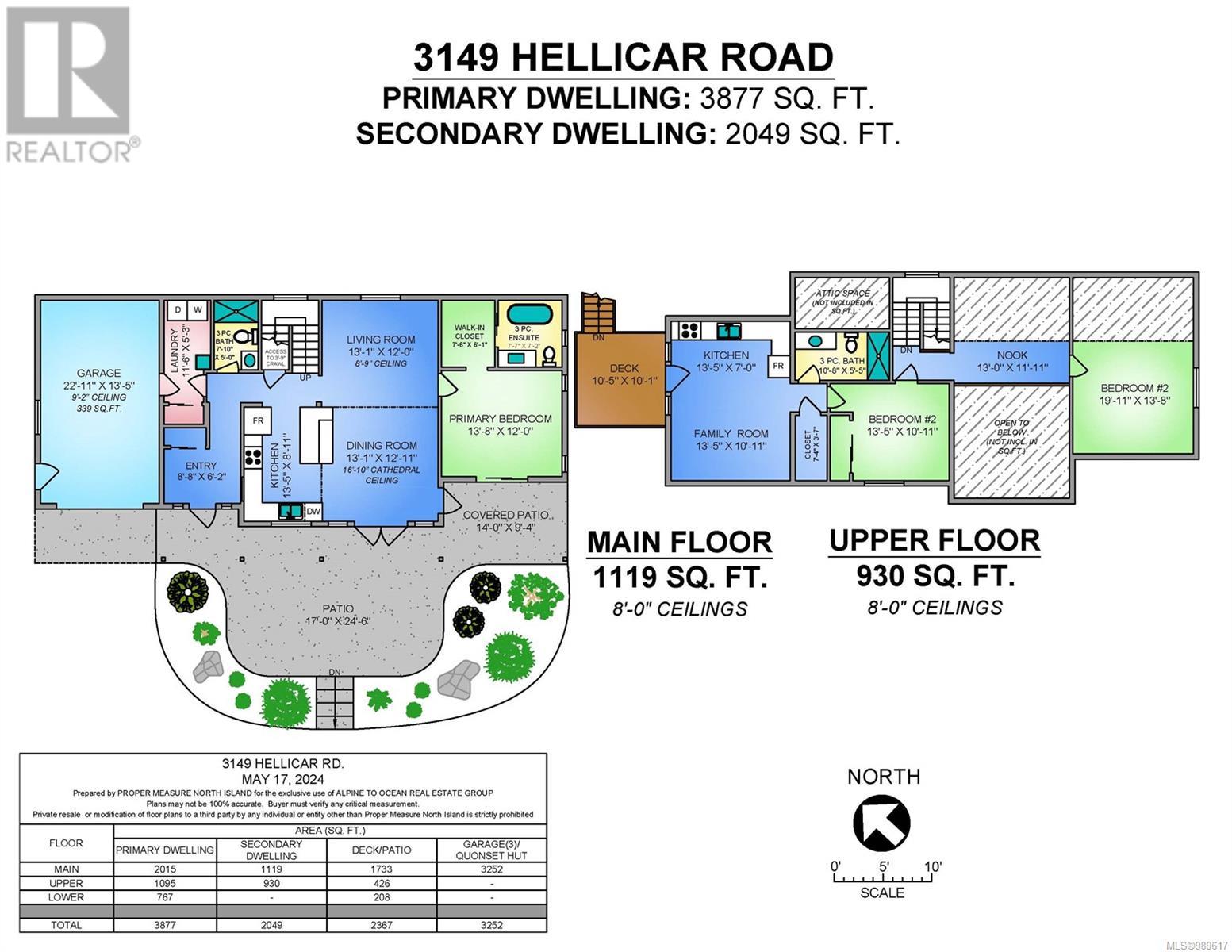3149 Hellicar Rd Courtenay, British Columbia V9J 1M9
$2,449,000
A rare rural living opportunity! This stunning 5-acre homestead offers two spacious, well-appointed family homes just 10 minutes from Courtenay. Enjoy the peace and privacy of this acreage while staying close to all amenities. The property includes two houses, a 1,600 sq/ft workshop, three wells, two septic systems, fenced gardens, ample parking, and more. The main 5-bedroom home (1981) has been beautifully updated with high-end finishes that will impress even the most discerning buyer. Boasting 3,877 sq/ft, it features a luxurious master retreat, gourmet kitchen, and expansive multi-level decks—perfect for entertaining. The secondary 3-bedroom home (2015), currently rented (ask for details), offers a spacious private layout, patios, and decks. Each home has its own driveway, garage, and ample parking, plus a workshop with an over-height door for RVs and boats. Located on a quiet, non-thru road, close to beaches, parks, and the airport. A must-see! (Main home 3,877 sqft, Second Home 2,049 sqft, Outbuildings & Garage 3,252 unfin sqft) (id:50419)
Property Details
| MLS® Number | 989617 |
| Property Type | Single Family |
| Neigbourhood | Courtenay North |
| Features | Acreage, Park Setting, Wooded Area, Other |
| Parking Space Total | 12 |
| Plan | Vip26289 |
| Structure | Workshop |
| View Type | Mountain View |
Building
| Bathroom Total | 6 |
| Bedrooms Total | 8 |
| Architectural Style | Westcoast |
| Constructed Date | 1981 |
| Cooling Type | Fully Air Conditioned |
| Fireplace Present | Yes |
| Fireplace Total | 1 |
| Heating Fuel | Wood |
| Heating Type | Heat Pump |
| Size Interior | 4,423 Ft2 |
| Total Finished Area | 3877 Sqft |
| Type | House |
Land
| Access Type | Road Access |
| Acreage | Yes |
| Size Irregular | 5 |
| Size Total | 5 Ac |
| Size Total Text | 5 Ac |
| Zoning Description | Cr-1 |
| Zoning Type | Residential |
Rooms
| Level | Type | Length | Width | Dimensions |
|---|---|---|---|---|
| Second Level | Loft | 13' x 12' | ||
| Second Level | Ensuite | 4-Piece | ||
| Second Level | Bathroom | 5-Piece | ||
| Second Level | Bedroom | 13'10 x 11'1 | ||
| Second Level | Bedroom | 10'11 x 10'11 | ||
| Second Level | Bedroom | 11'0 x 10'11 | ||
| Second Level | Primary Bedroom | 16'1 x 14'8 | ||
| Lower Level | Office | 18'8 x 14'10 | ||
| Lower Level | Bonus Room | 16'1 x 10'5 | ||
| Lower Level | Recreation Room | 18'7 x 10'5 | ||
| Main Level | Laundry Room | 11'6 x 5'3 | ||
| Main Level | Bathroom | 2-Piece | ||
| Main Level | Laundry Room | 17'4 x 9'6 | ||
| Main Level | Den | 9'8 x 9'4 | ||
| Main Level | Bedroom | 14'2 x 10'5 | ||
| Main Level | Family Room | 19'5 x 17'8 | ||
| Main Level | Dining Room | 19'8 x 11'3 | ||
| Main Level | Kitchen | 20'0 x 11'1 | ||
| Main Level | Living Room | 26'11 x 15'3 | ||
| Other | Other | 20'0 x 9'5 | ||
| Other | Workshop | 34'0 x 11'10 | ||
| Auxiliary Building | Bedroom | 19'11 x 13'8 | ||
| Auxiliary Building | Bedroom | 13'5 x 10'11 | ||
| Auxiliary Building | Other | 7'4 x 3'7 | ||
| Auxiliary Building | Bathroom | 10'8 x 5'5 | ||
| Auxiliary Building | Living Room | 13'5 x 10'11 | ||
| Auxiliary Building | Kitchen | 7 ft | Measurements not available x 7 ft | |
| Auxiliary Building | Other | 8'8 x 6'2 | ||
| Auxiliary Building | Primary Bedroom | 12 ft | Measurements not available x 12 ft | |
| Auxiliary Building | Living Room | 12 ft | Measurements not available x 12 ft | |
| Auxiliary Building | Dining Room | 13'1 x 12'11 | ||
| Auxiliary Building | Kitchen | 13'5 x 8'11 | ||
| Auxiliary Building | Bathroom | 7'7 x 7'2 | ||
| Auxiliary Building | Bathroom | 5 ft | Measurements not available x 5 ft | |
| Auxiliary Building | Other | 40'0 x 40'0 |
https://www.realtor.ca/real-estate/28011921/3149-hellicar-rd-courtenay-courtenay-north
Contact Us
Contact us for more information

Justin White
Personal Real Estate Corporation
www.hightiderealestategroup.com/
www.facebook.com/JustinFWhite2020/
ca.linkedin.com/in/justin-f-white
www.instagram.com/justinwhite_realtor_coach/
#2 - 3179 Barons Rd
Nanaimo, British Columbia V9T 5W5
(833) 817-6506
(866) 253-9200
www.exprealty.ca/

Idan Giterman
#2 - 3179 Barons Rd
Nanaimo, British Columbia V9T 5W5
(833) 817-6506
(866) 253-9200
www.exprealty.ca/







