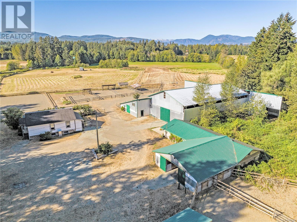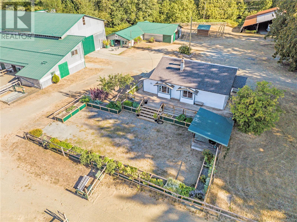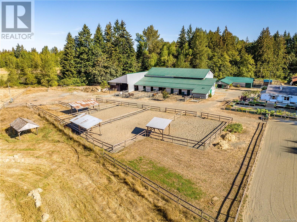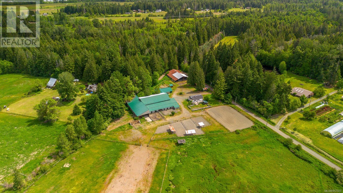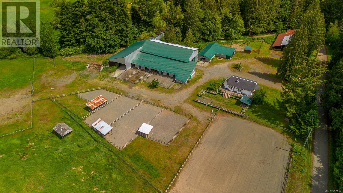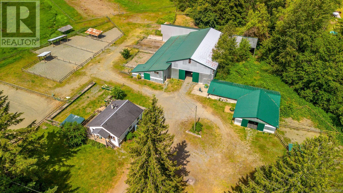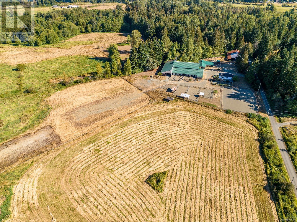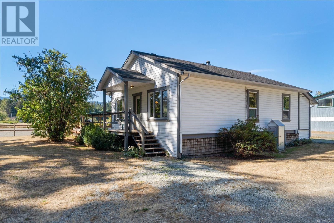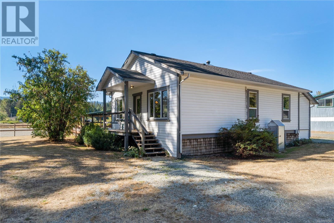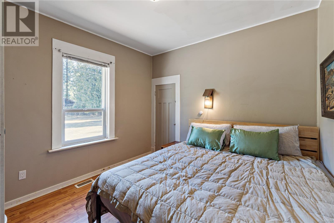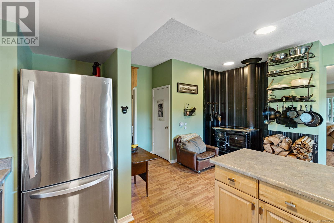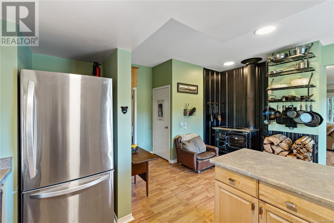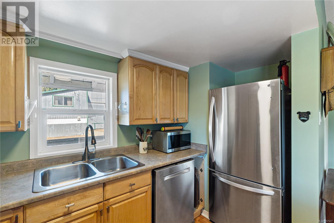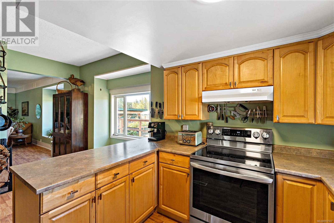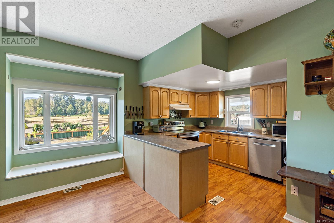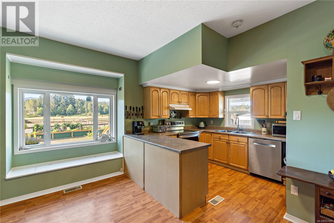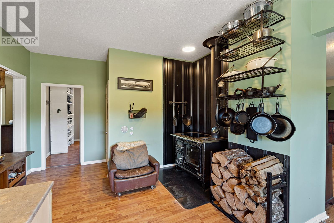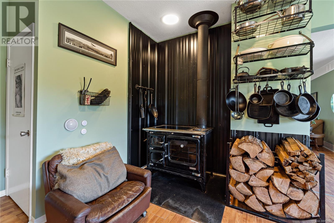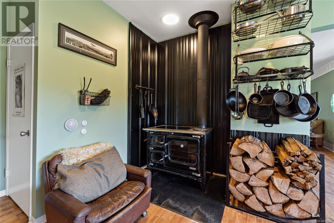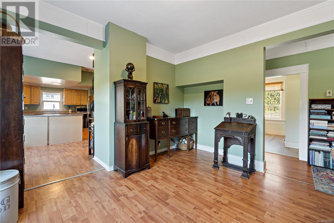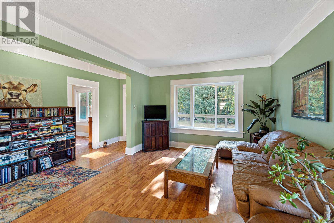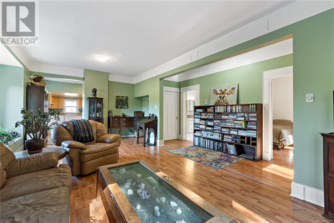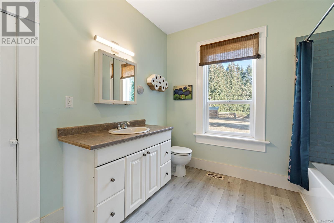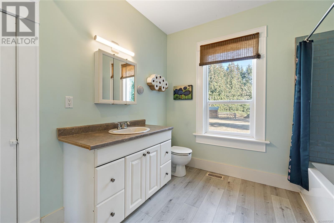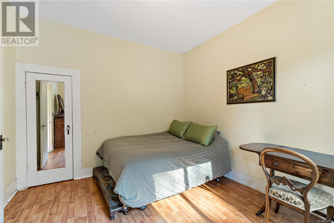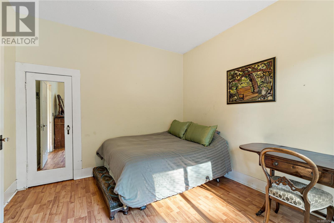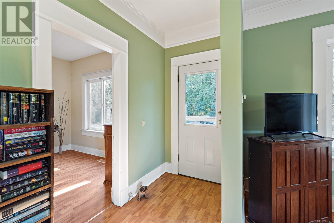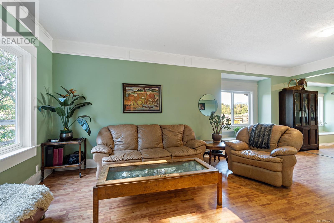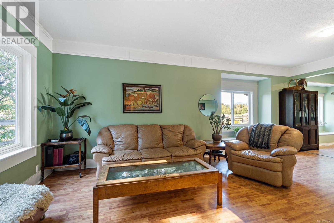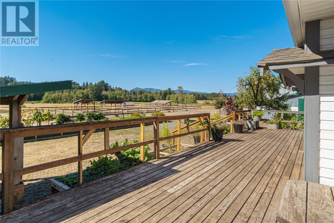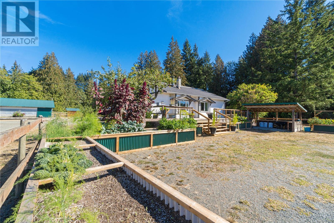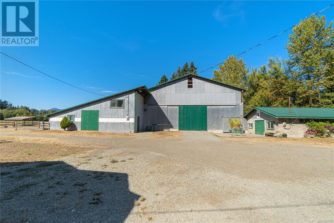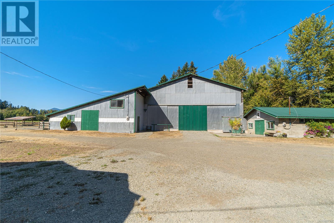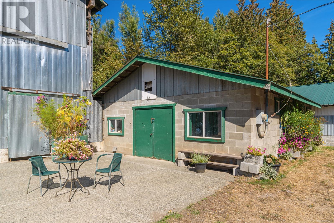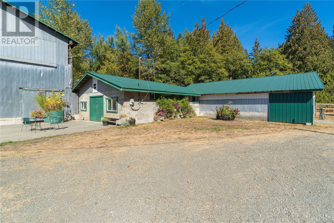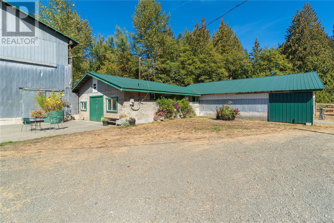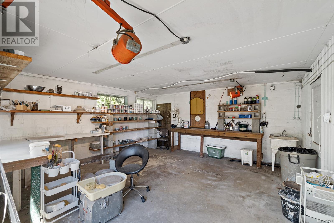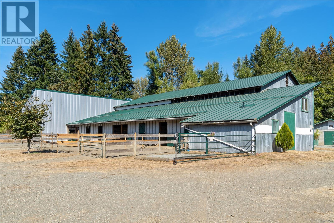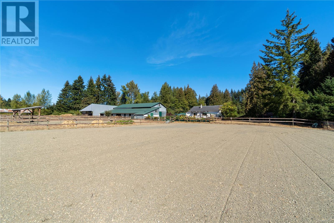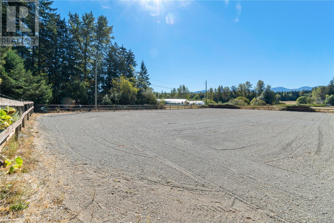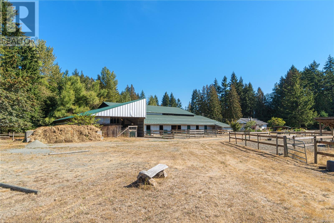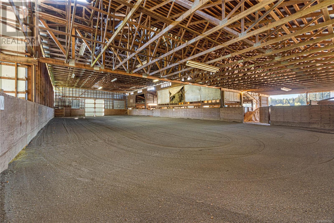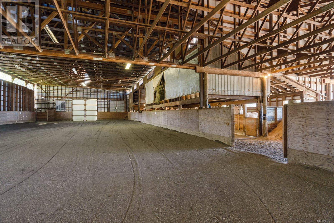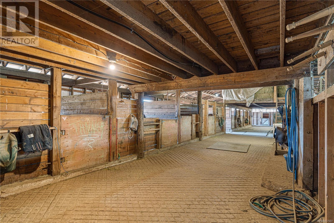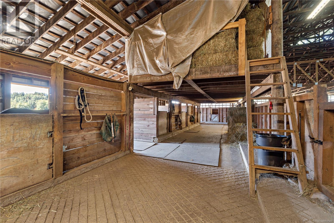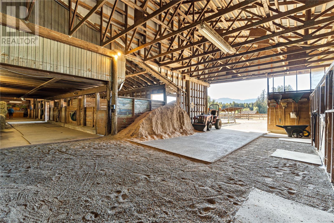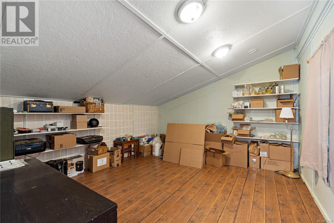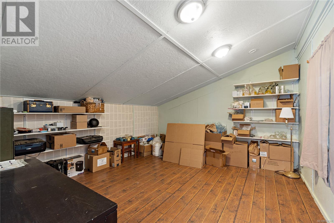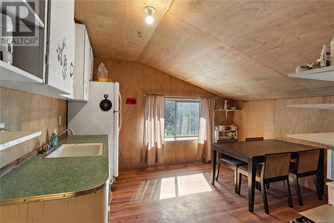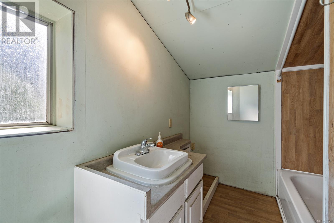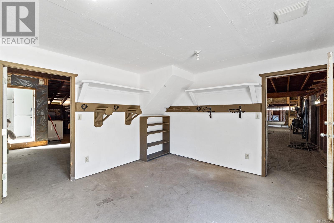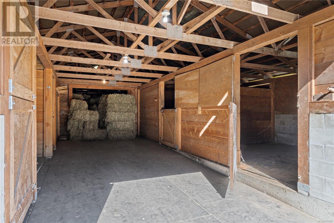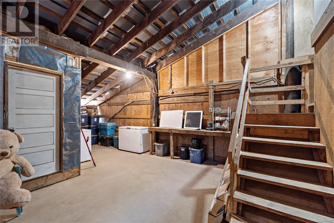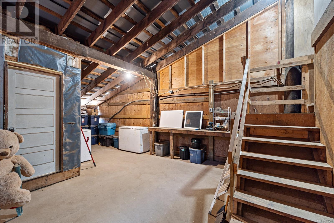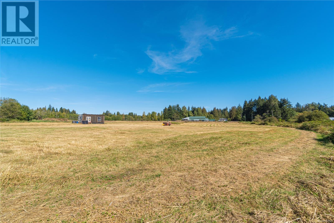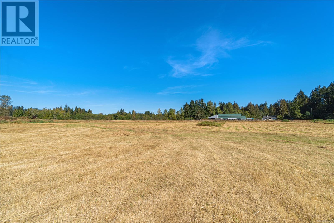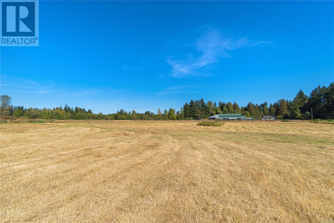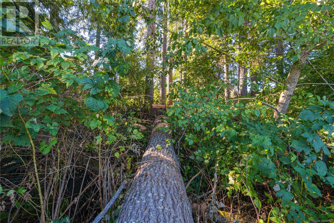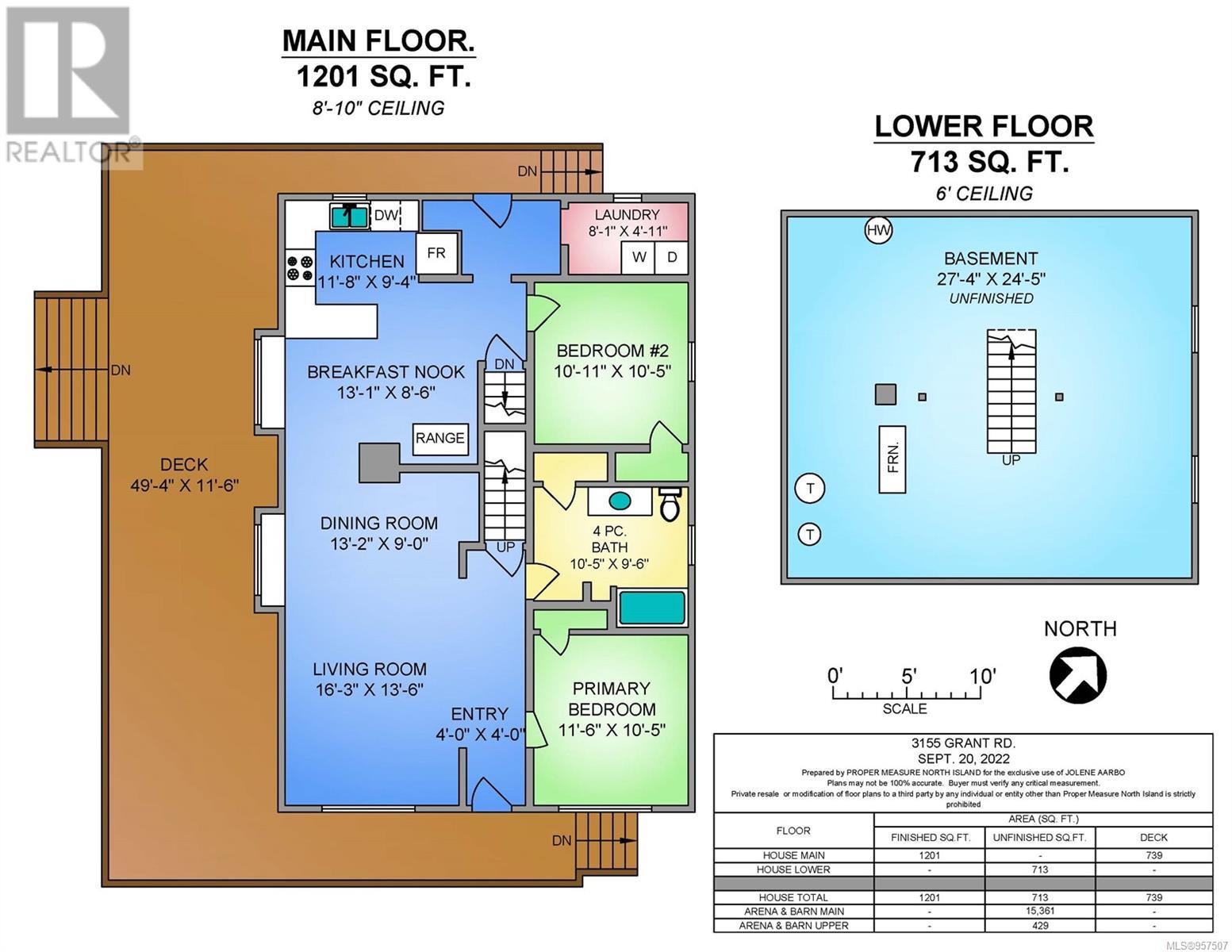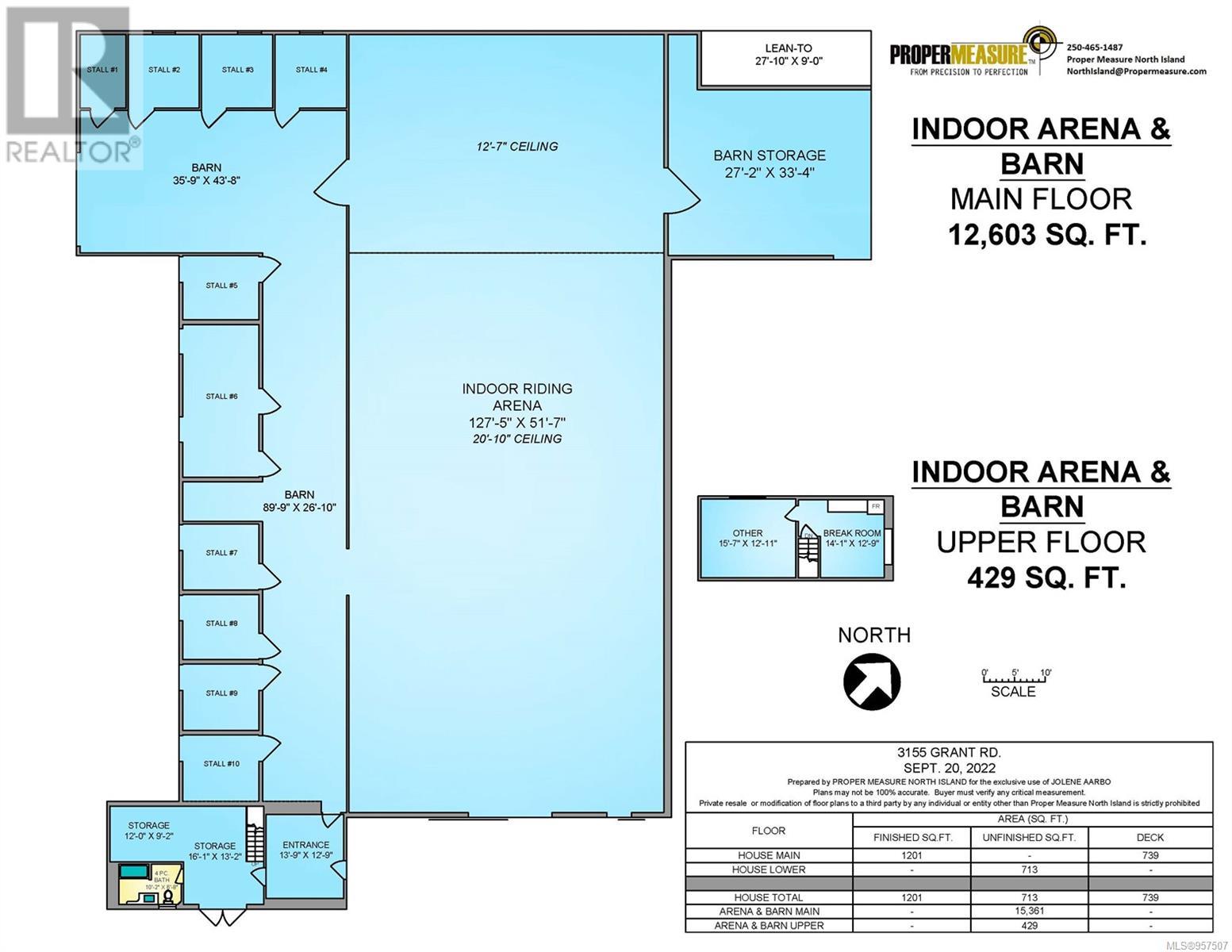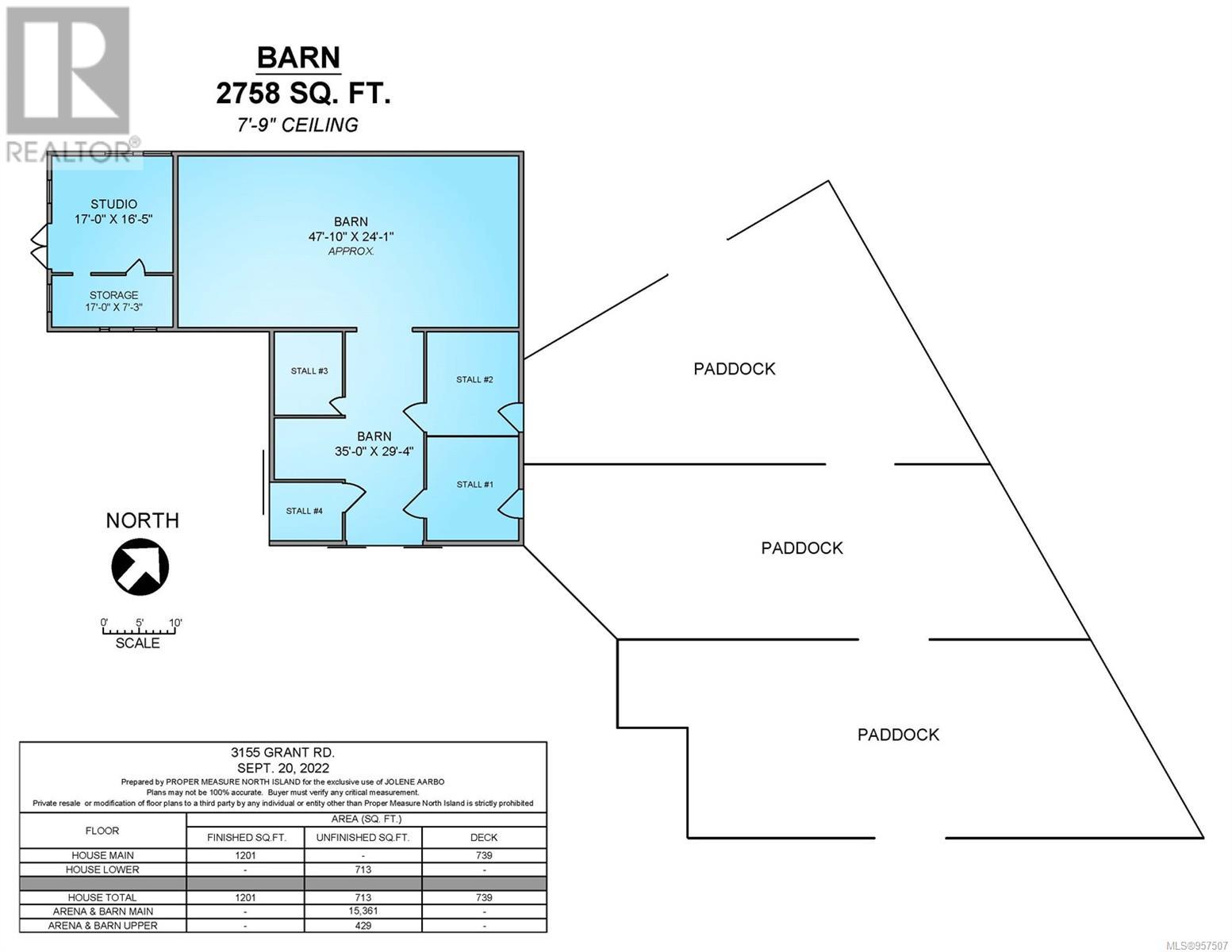3155 Grant Rd Courtenay, British Columbia V9N 9P7
$1,949,000
Stunning 13 acre equestrian facility has spectacular panoramic mountain views only minutes from both Courtenay and Cumberland, and would be of interest to anyone needing covered space or virtually any agricultural pursuit. The equestrian facilities include an indoor arena, 2 gorgeous outdoor arenas and stabling for 12 horses inside, foaling stall, feed room, 2 heated tack rooms, viewing lounge, kitchen and 4pc bathroom. The house has a full basement, large deck and attached gardens. There are 2 productive wells with separate systems including hot water, a pond, and property is bordered on 2 sides by Roy Creek. Extra outbuildings include a shop with 220, covered parking for 3 vehicles, large garden shed, potting shed, and a massive equipment barn with 2 gated bays. The top part of the farm is fully fenced for dogs and built on a natural gravel bar with perfect drainage, extra wide gates and a turnaround for the largest trailers. There is also a substantial stand of timber on property. (id:50419)
Property Details
| MLS® Number | 957507 |
| Property Type | Single Family |
| Neigbourhood | Courtenay South |
| Features | Acreage, Level Lot, Private Setting, Other |
| Parking Space Total | 10 |
| Structure | Barn, Shed, Workshop |
| View Type | Mountain View |
Building
| Bathroom Total | 1 |
| Bedrooms Total | 2 |
| Architectural Style | Character |
| Constructed Date | 1905 |
| Cooling Type | None |
| Fireplace Present | Yes |
| Fireplace Total | 1 |
| Heating Fuel | Oil, Wood |
| Size Interior | 1914 Sqft |
| Total Finished Area | 1201 Sqft |
| Type | House |
Land
| Access Type | Road Access |
| Acreage | Yes |
| Size Irregular | 13.02 |
| Size Total | 13.02 Ac |
| Size Total Text | 13.02 Ac |
| Zoning Description | Ru-alr |
| Zoning Type | Agricultural |
Rooms
| Level | Type | Length | Width | Dimensions |
|---|---|---|---|---|
| Main Level | Bathroom | 10'5 x 9'6 | ||
| Main Level | Laundry Room | 8'1 x 4'11 | ||
| Main Level | Bedroom | 10'11 x 10'5 | ||
| Main Level | Kitchen | 11'8 x 9'4 | ||
| Main Level | Dining Nook | 13'1 x 8'6 | ||
| Main Level | Dining Room | 9 ft | Measurements not available x 9 ft | |
| Main Level | Primary Bedroom | 11'6 x 10'5 | ||
| Main Level | Living Room | 16'3 x 16'6 | ||
| Main Level | Entrance | 4 ft | 4 ft | 4 ft x 4 ft |
https://www.realtor.ca/real-estate/26678376/3155-grant-rd-courtenay-courtenay-south
Interested?
Contact us for more information

Jolene Aarbo
www.vancouverislandhousesforsale.ca/
https://www.facebook.com/vancouverislandhomesforsale
https://www.instagram.com/joleneaarbo_real_estate/?next=%2Fjolene_aarbo_real_est

135 Alberni Hwy Box 596
Parksville, British Columbia V9P 2G6
(250) 248-8801
www.pembertonholmesparksville.com/

