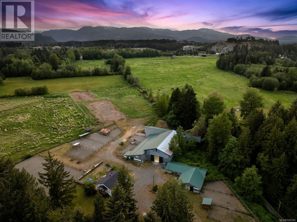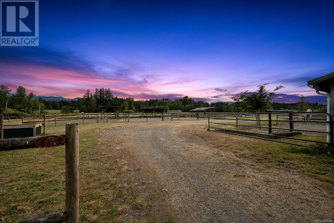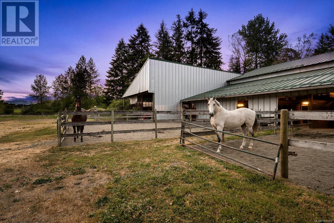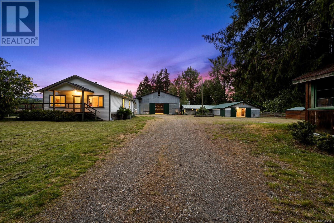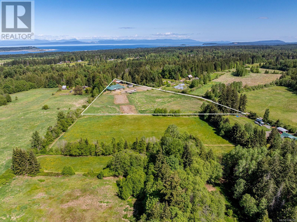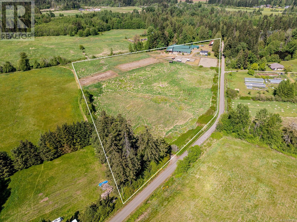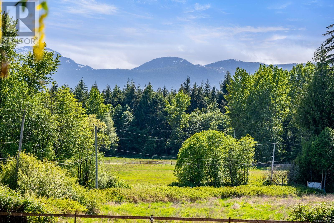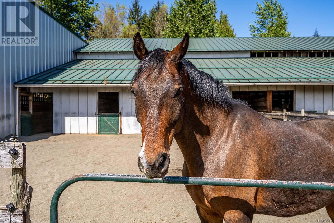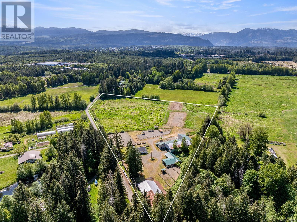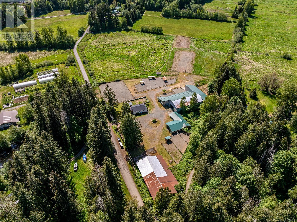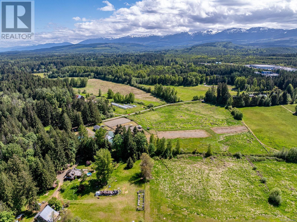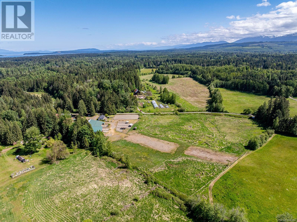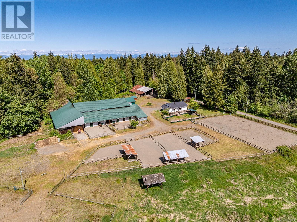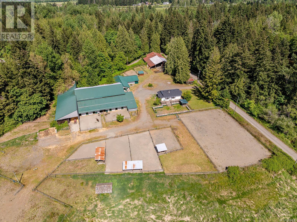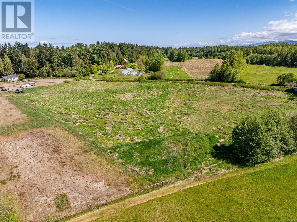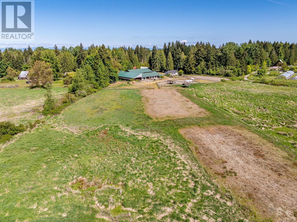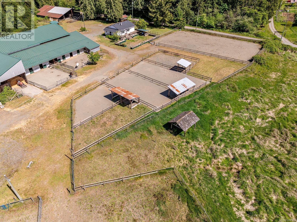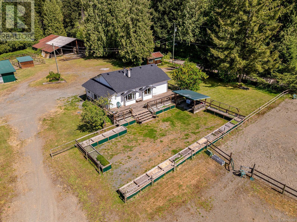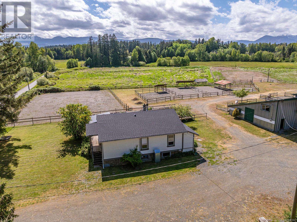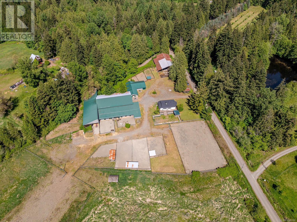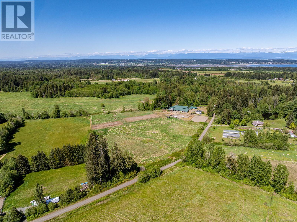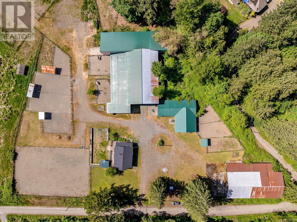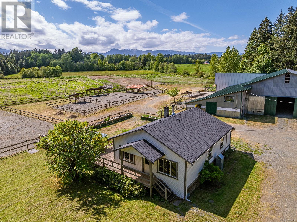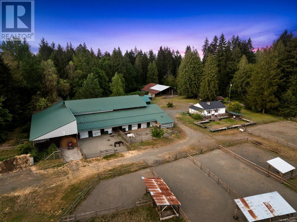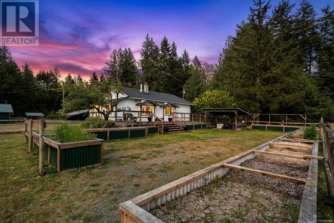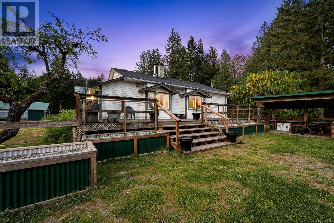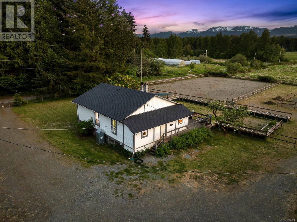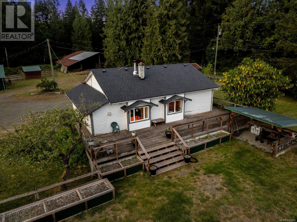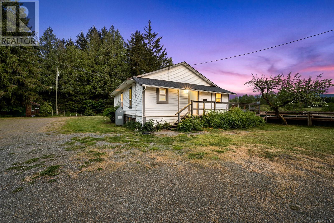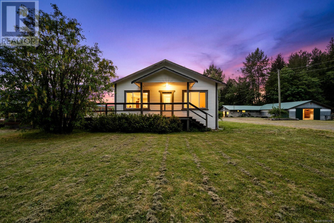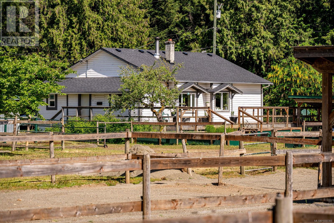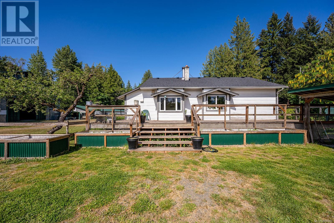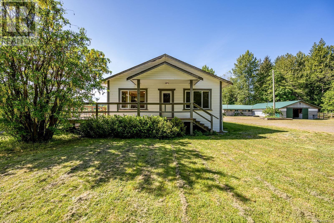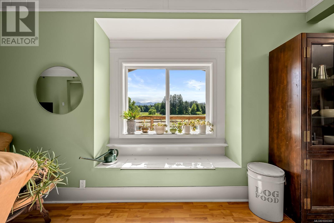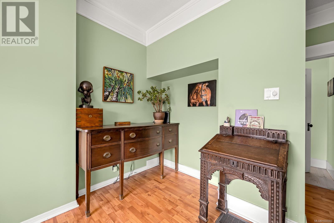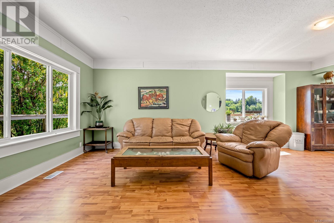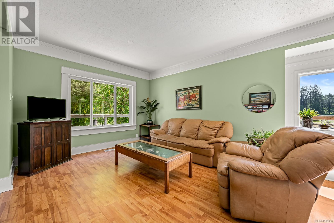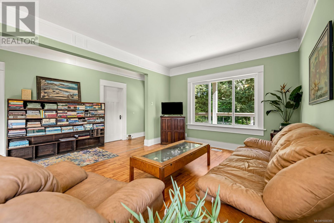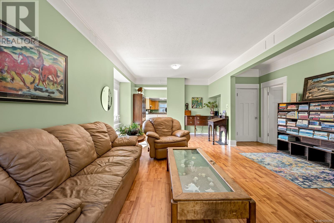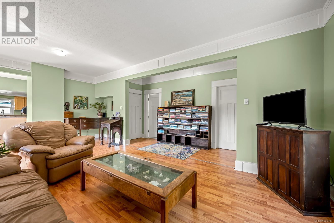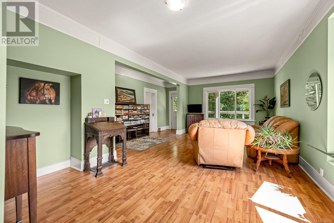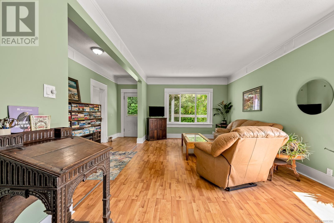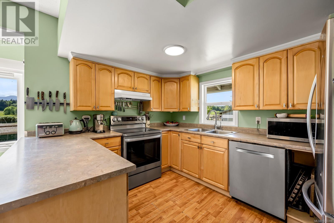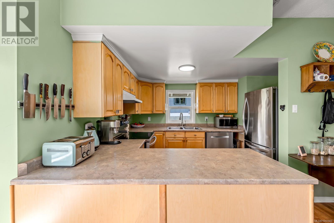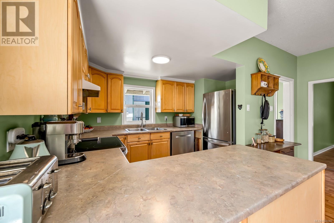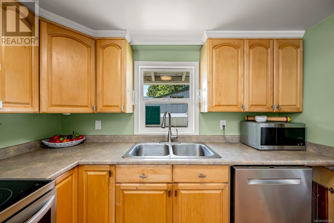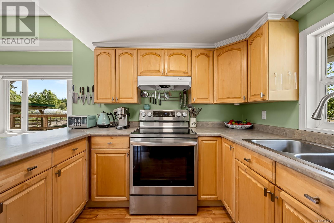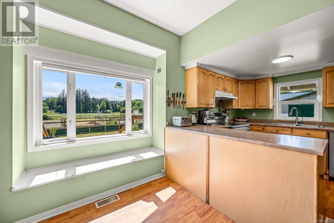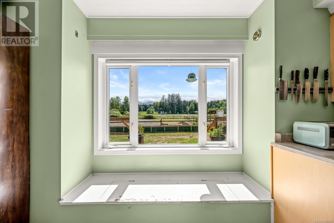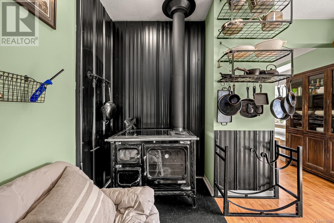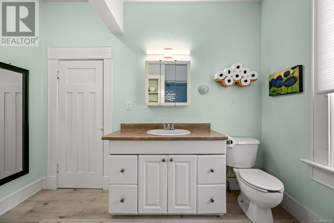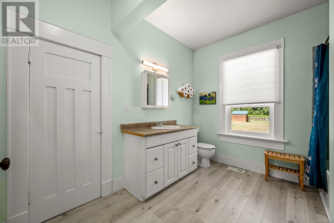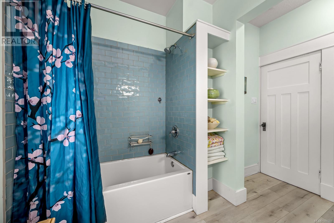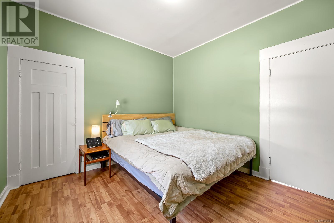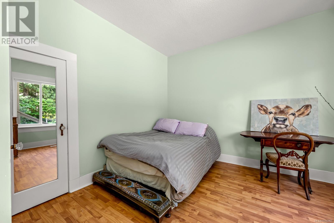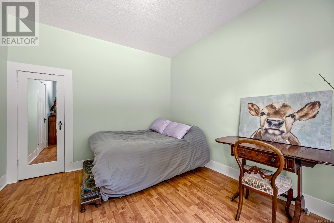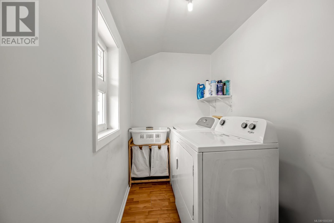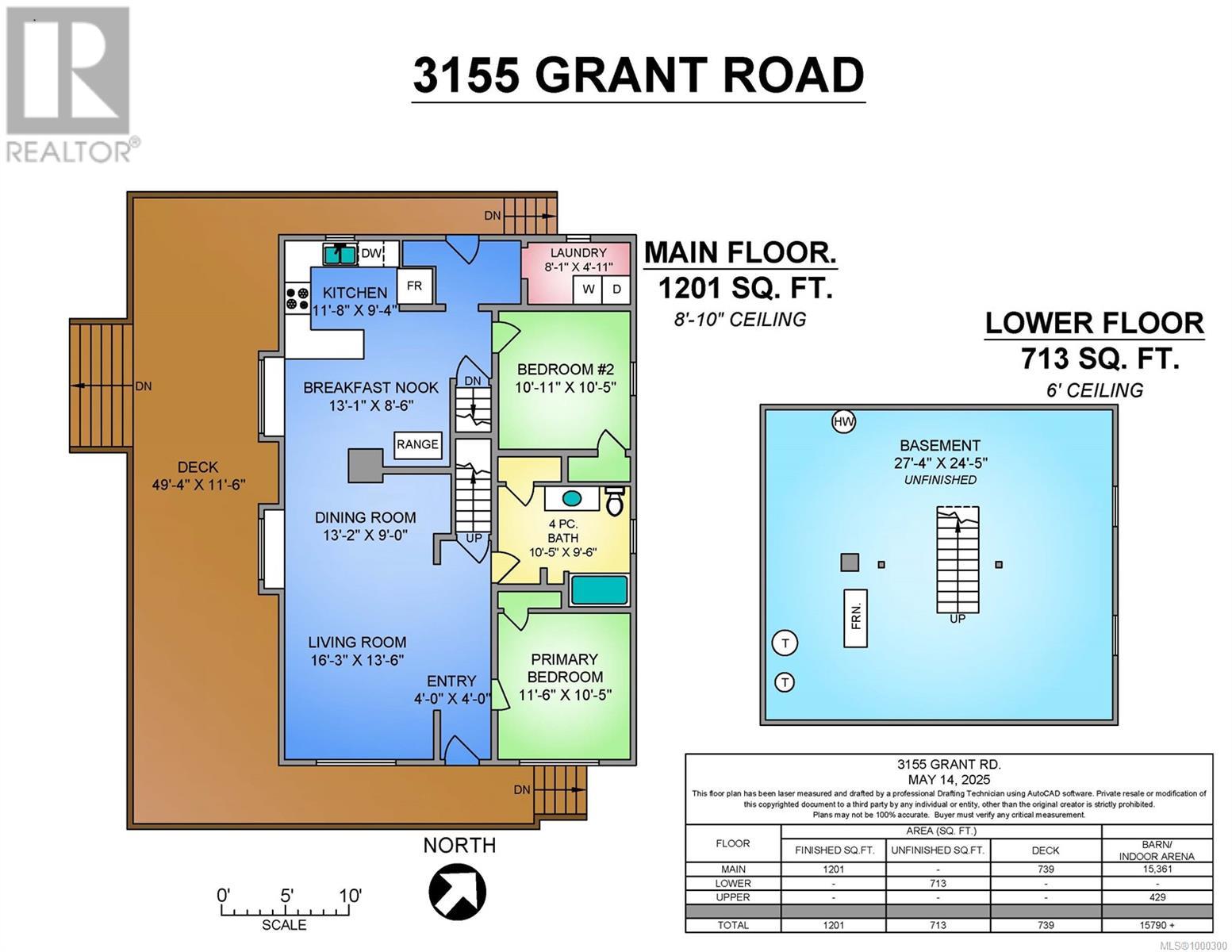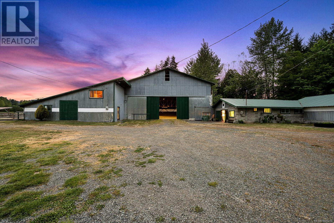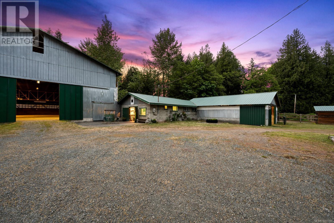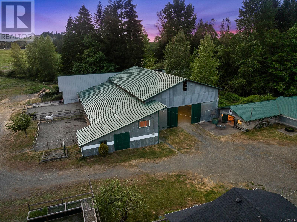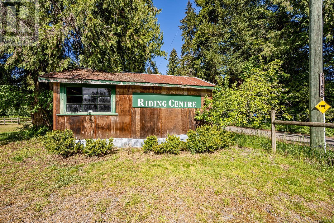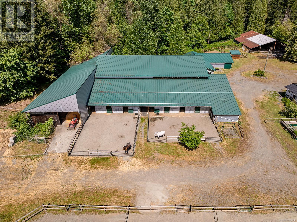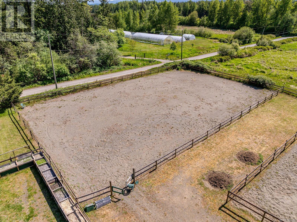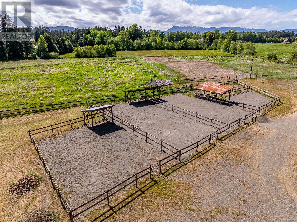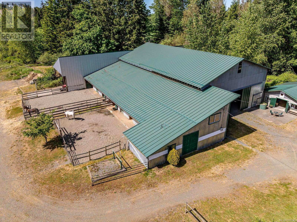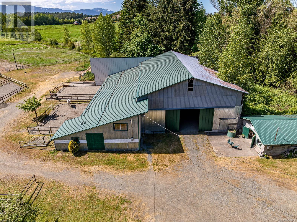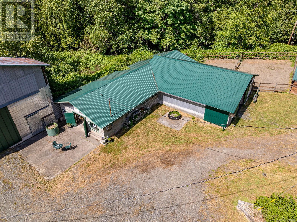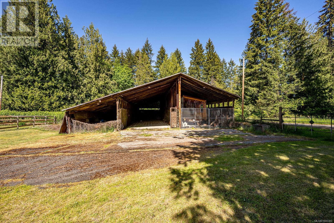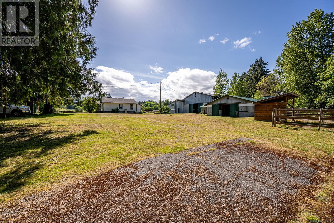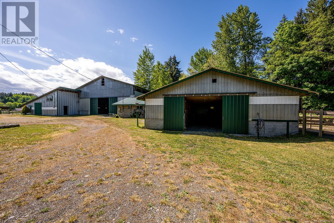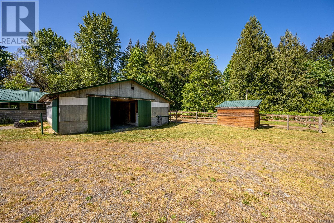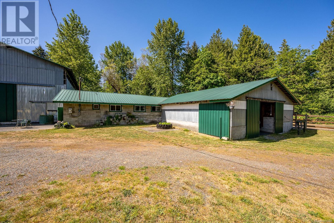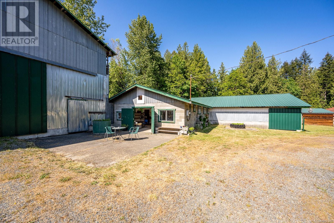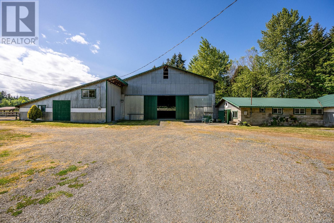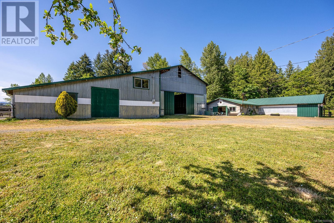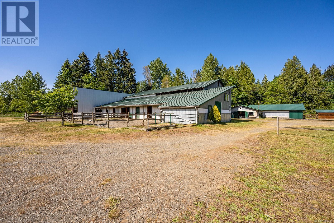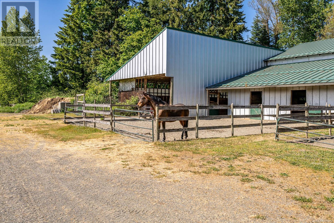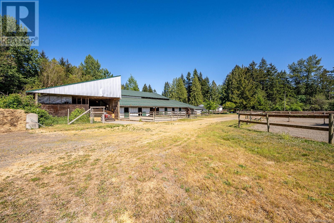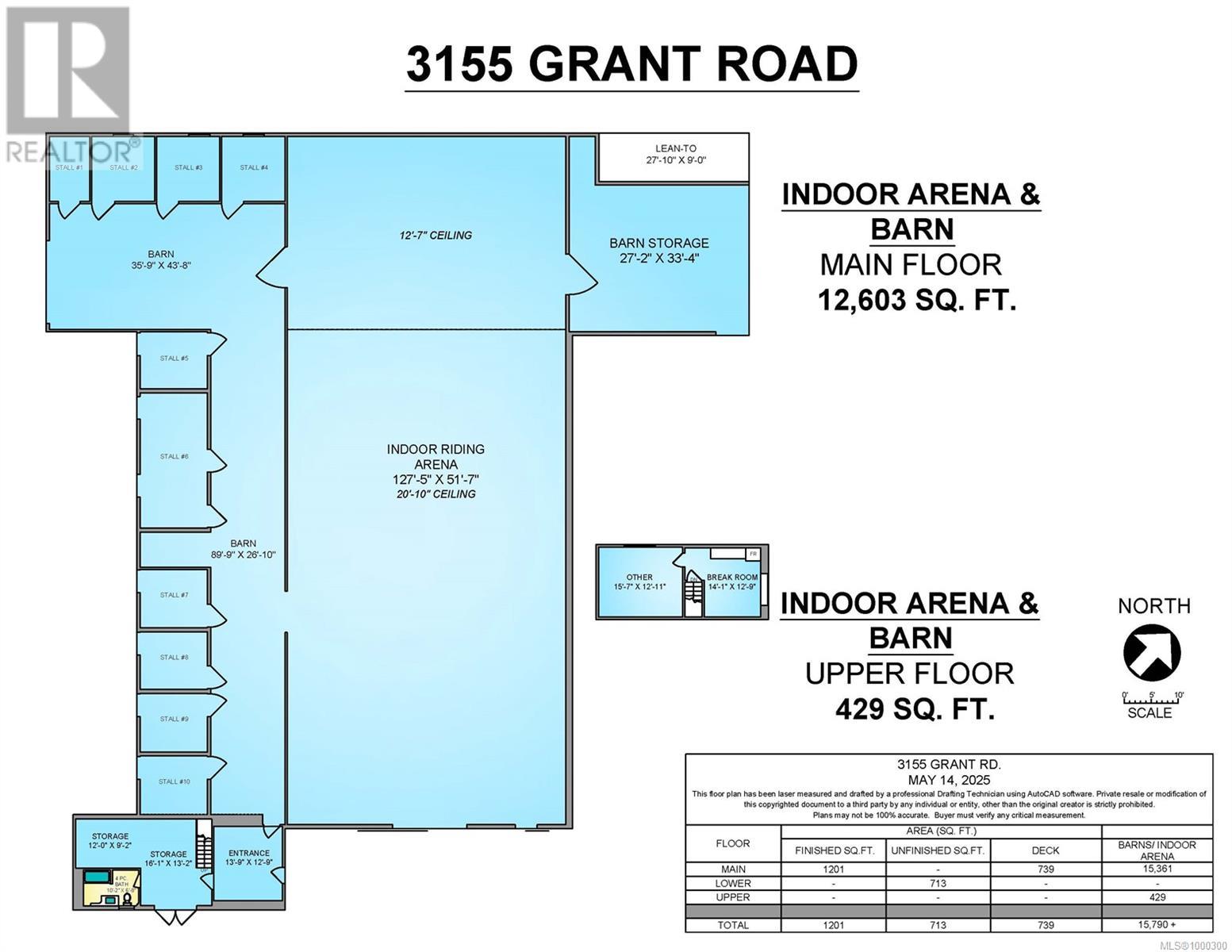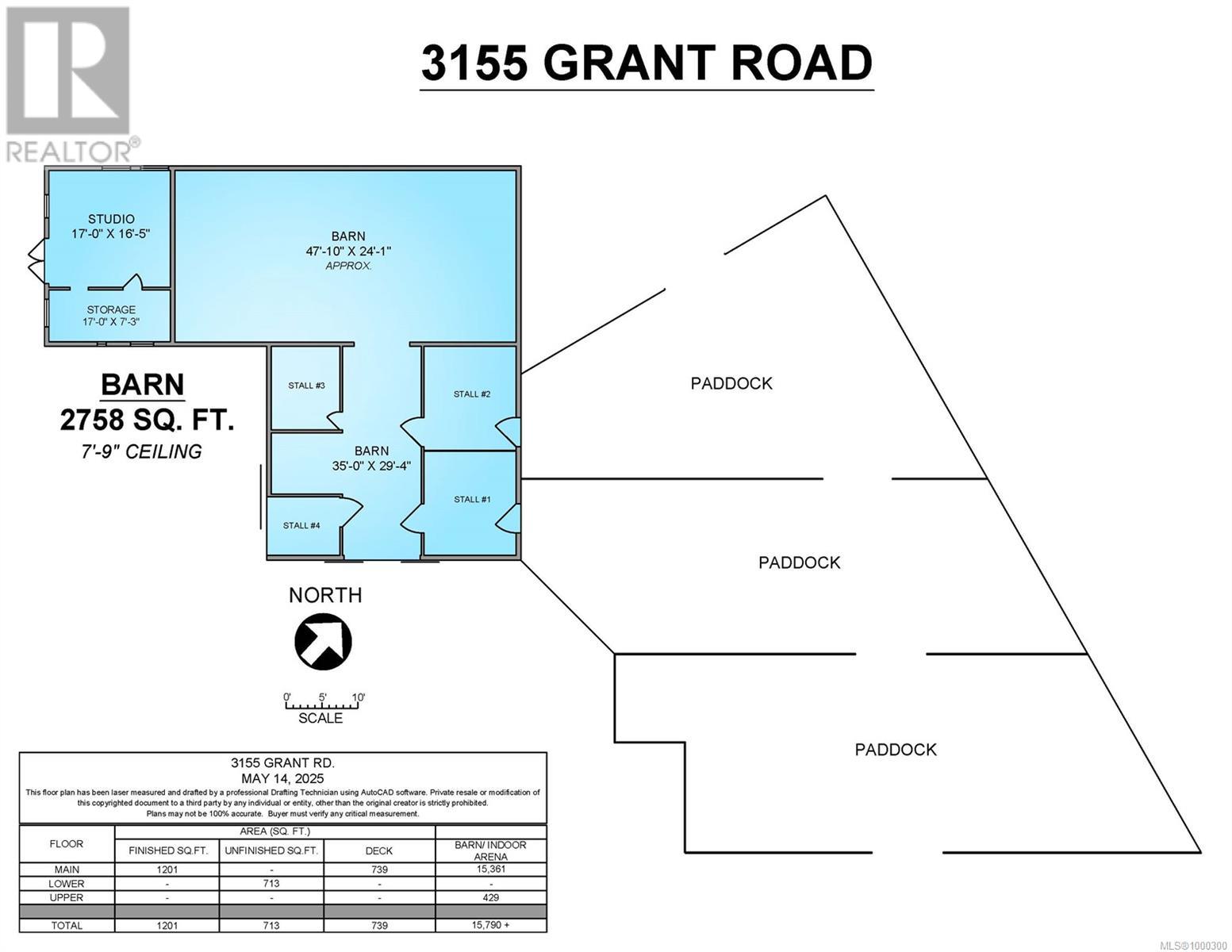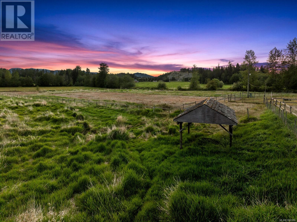3155 Grant Rd Courtenay, British Columbia V9N 9P7
$1,499,000
Welcome to your dream rural retreat! This breathtaking 13-acre property offers panoramic mountain views, unforgettable sunsets, and endless possibilities for living, working, and relaxing in one of Vancouver Island's most sought-after regions. Nestled in a tranquil and private setting, this versatile acreage is fully fenced and ready for a variety of uses—whether you're envisioning a productive agricultural operation, an agri-tourism destination, a hobby farm, or simply a serene escape from city life. The charming 2-bedroom farmhouse is full of rustic character and comfort, perfectly positioned to take in the sweeping views of the surrounding mountains and skies. Step outside to explore the impressive infrastructure: over 15,000 sq.ft. of outbuildings, including a substantial indoor riding arena. These facilities offer exceptional flexibility—ideal for equestrian pursuits, large-scale events, heavy equipment storage, dog boarding/agility training, or other creative ventures. Located just minutes from the outdoor recreation haven of the Village of Cumberland and the full services of the City of Courtenay, this property provides the perfect blend of peaceful rural living with convenient access to modern amenities. (id:50419)
Property Details
| MLS® Number | 1000300 |
| Property Type | Single Family |
| Neigbourhood | Courtenay West |
| Features | Acreage, Other |
| Parking Space Total | 12 |
| View Type | Mountain View |
Building
| Bathroom Total | 1 |
| Bedrooms Total | 2 |
| Constructed Date | 1920 |
| Cooling Type | None |
| Fireplace Present | Yes |
| Fireplace Total | 1 |
| Heating Fuel | Oil |
| Heating Type | Forced Air |
| Size Interior | 1,914 Ft2 |
| Total Finished Area | 1201 Sqft |
| Type | House |
Parking
| Open |
Land
| Acreage | Yes |
| Size Irregular | 13 |
| Size Total | 13 Ac |
| Size Total Text | 13 Ac |
| Zoning Description | Ru-alr |
| Zoning Type | Residential |
Rooms
| Level | Type | Length | Width | Dimensions |
|---|---|---|---|---|
| Third Level | Studio | 17'0 x 16'5 | ||
| Main Level | Bathroom | 4-Piece | ||
| Main Level | Bedroom | 10'11 x 10'5 | ||
| Main Level | Primary Bedroom | 11'6 x 10'5 | ||
| Main Level | Laundry Room | 8'1 x 4'11 | ||
| Main Level | Kitchen | 11'8 x 9'4 | ||
| Main Level | Dining Nook | 13'1 x 8'6 | ||
| Main Level | Dining Room | 13'2 x 9'0 | ||
| Main Level | Living Room | 16'3 x 13'6 | ||
| Main Level | Entrance | 4'0 x 4'0 |
https://www.realtor.ca/real-estate/28328250/3155-grant-rd-courtenay-courtenay-west
Contact Us
Contact us for more information

Tracy Fogtmann
Personal Real Estate Corporation
www.tracyfogtmann.ca/
tracyfogtmann.ca/facebook.com/tracyfogtmannrealestateteam
tracyfogtmann.ca/instagram.com/tracyfogtmannrealestateteam/
282 Anderton Road
Comox, British Columbia V9M 1Y2
(250) 339-2021
(888) 829-7205
(250) 339-5529
www.oceanpacificrealty.com/
Quinn Fogtmann
282 Anderton Road
Comox, British Columbia V9M 1Y2
(250) 339-2021
(888) 829-7205
(250) 339-5529
www.oceanpacificrealty.com/

