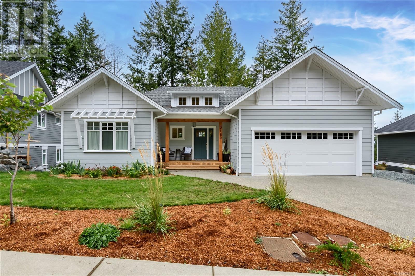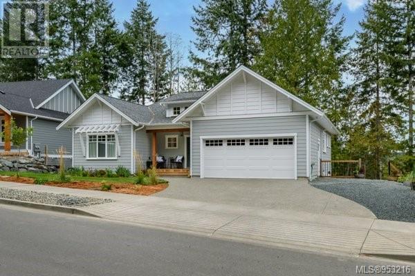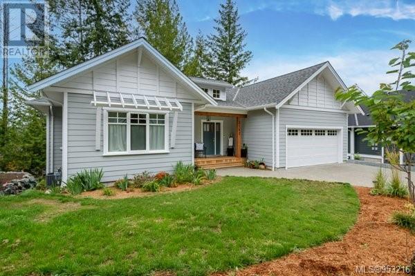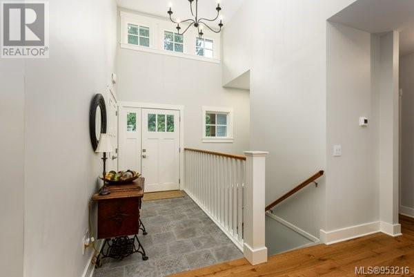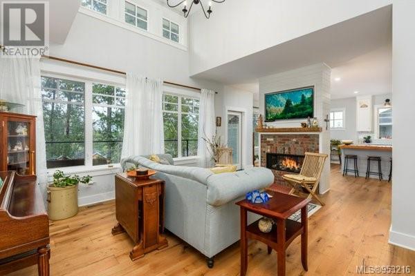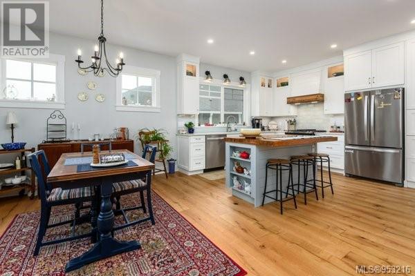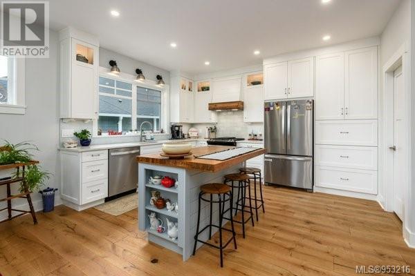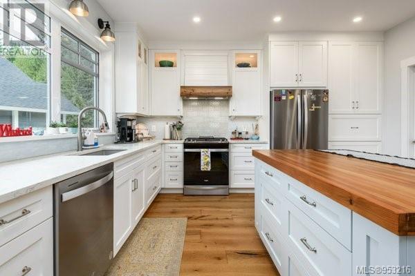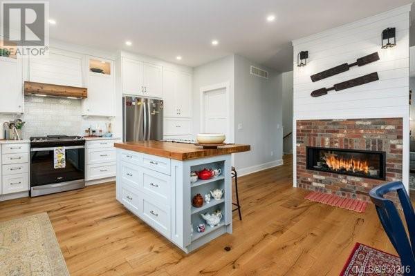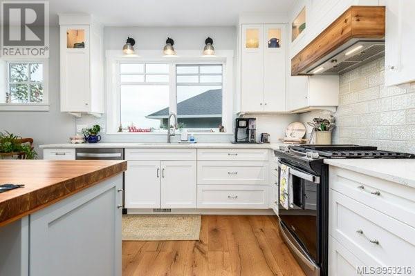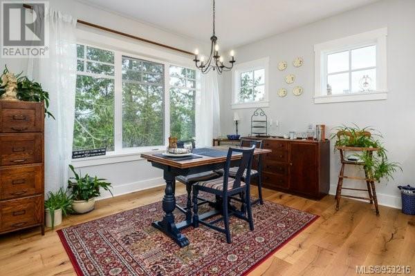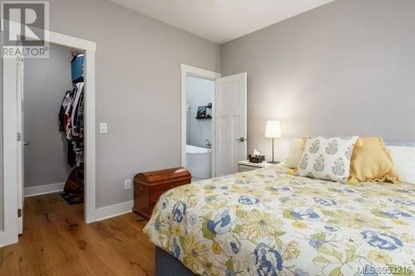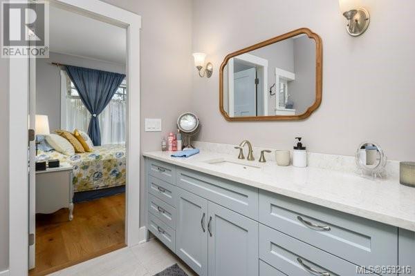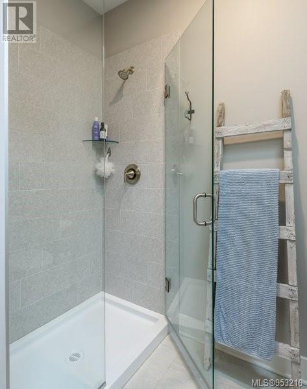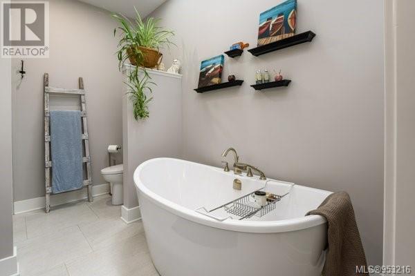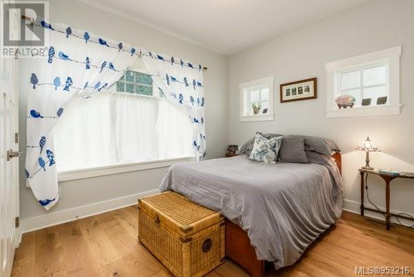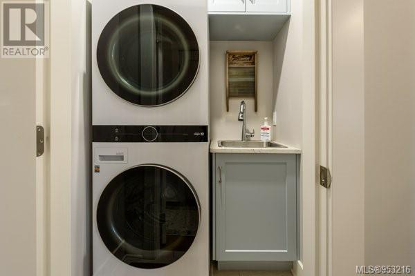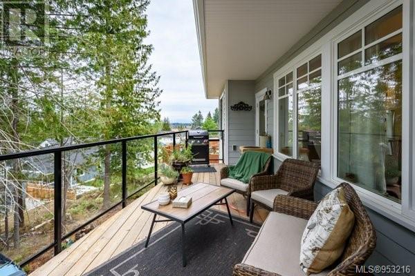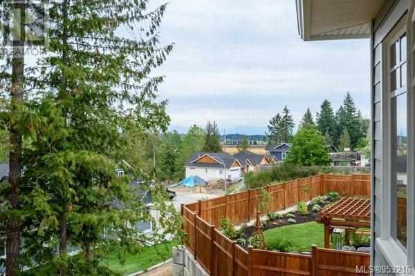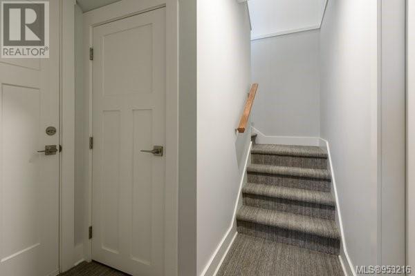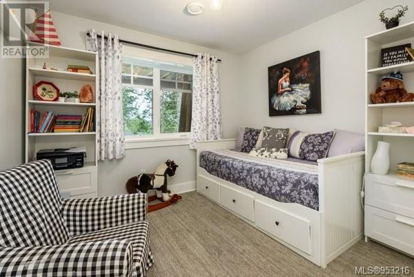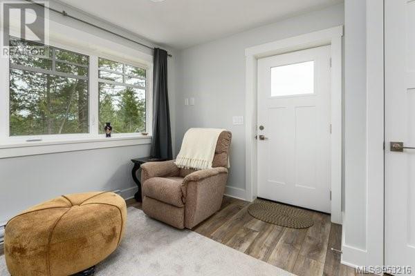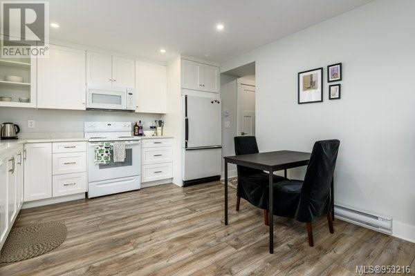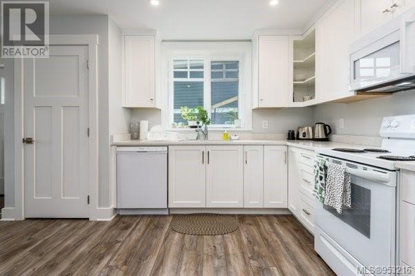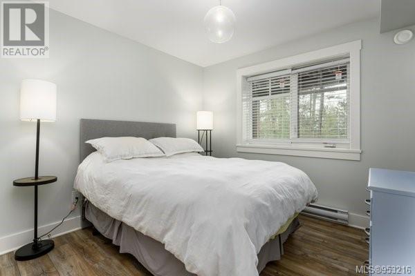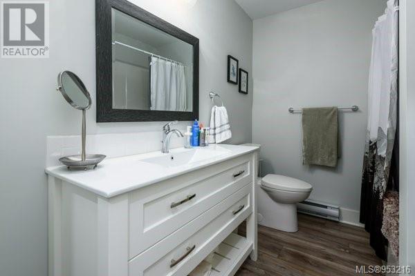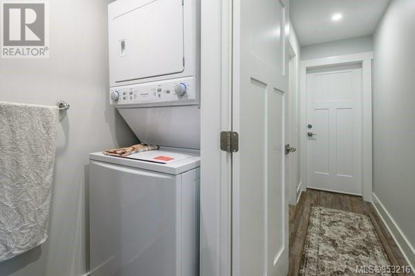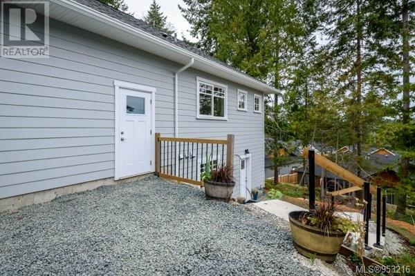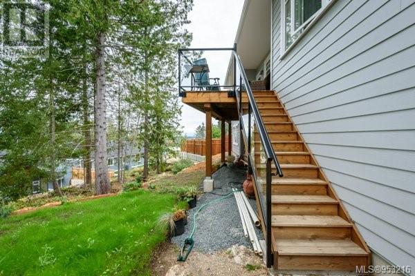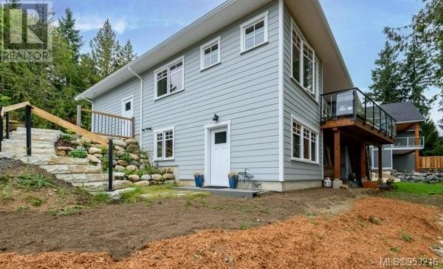3162 Mission Rd Courtenay, British Columbia V9N 6L5
$1,375,000
No GST, 2 year old home in Northridge Estates! This walk out rancher is truly different, designed by architect Glenn Mitchell of Mitchell Designs and built by Heritage Revival Homes, this custom build is exceptional with craftsman character, including 14ft ceiling, reclaimed brick for gas fireplace and wood for kitchen island and beautiful solid oak flooring. Rock Acre custom cabinetry throughout, cedar decks and wrought iron chandeliers, are just some of the finishing extras. There is a fully contained 1 bedroom legal suite (could convert to 2 bedrooms if needed) on own hydro with extra soundproofing, a seperate flex space downstairs for a media room or gym, or could be finished for a guest suite with separate entrance. Sun soaking in the windows as well as mountain peek-a-boo views. Energy efficiency thought of with heat pump, HRV, on demand hot water, drain heat water recovery, EV charger. Put this on your list to view, it's refreshingly different! (id:50419)
Property Details
| MLS® Number | 953216 |
| Property Type | Single Family |
| Neigbourhood | Courtenay East |
| Features | Central Location, Other, Marine Oriented |
| Parking Space Total | 3 |
| Plan | Epp102825 |
| View Type | Mountain View |
Building
| Bathroom Total | 3 |
| Bedrooms Total | 4 |
| Architectural Style | Character |
| Constructed Date | 2022 |
| Cooling Type | Air Conditioned |
| Fireplace Present | Yes |
| Fireplace Total | 1 |
| Heating Fuel | Electric |
| Heating Type | Heat Pump |
| Size Interior | 2879 Sqft |
| Total Finished Area | 2879 Sqft |
| Type | House |
Parking
| Garage |
Land
| Acreage | No |
| Size Irregular | 8276 |
| Size Total | 8276 Sqft |
| Size Total Text | 8276 Sqft |
| Zoning Description | R1-s |
| Zoning Type | Residential |
Rooms
| Level | Type | Length | Width | Dimensions |
|---|---|---|---|---|
| Lower Level | Recreation Room | 37'5 x 15'9 | ||
| Lower Level | Family Room | 12'6 x 11'11 | ||
| Lower Level | Bathroom | 4-Piece | ||
| Lower Level | Bedroom | 11'9 x 10'1 | ||
| Lower Level | Bedroom | 11'8 x 10'2 | ||
| Main Level | Other | 6'7 x 6'9 | ||
| Main Level | Living Room | 15'6 x 19'6 | ||
| Main Level | Kitchen | 11'6 x 14'3 | ||
| Main Level | Entrance | 10 ft | 10 ft x Measurements not available | |
| Main Level | Dining Room | 11 ft | 11 ft x Measurements not available | |
| Main Level | Bathroom | 4-Piece | ||
| Main Level | Ensuite | 4-Piece | ||
| Main Level | Bedroom | 9'11 x 13'5 | ||
| Main Level | Primary Bedroom | 12'1 x 13'5 | ||
| Additional Accommodation | Kitchen | 9 ft | 9 ft x Measurements not available |
https://www.realtor.ca/real-estate/26506246/3162-mission-rd-courtenay-courtenay-east
Interested?
Contact us for more information
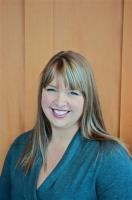
Andrea Halfkenny
www.andreahalfkenny.royallepage.ca/

#121 - 750 Comox Road
Courtenay, British Columbia V9N 3P6
(250) 334-3124
(800) 638-4226
(250) 334-1901

