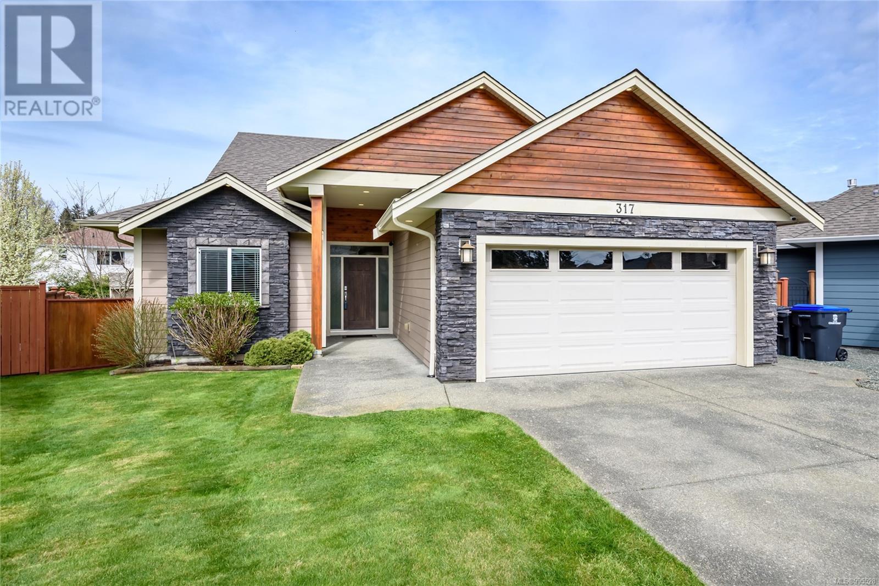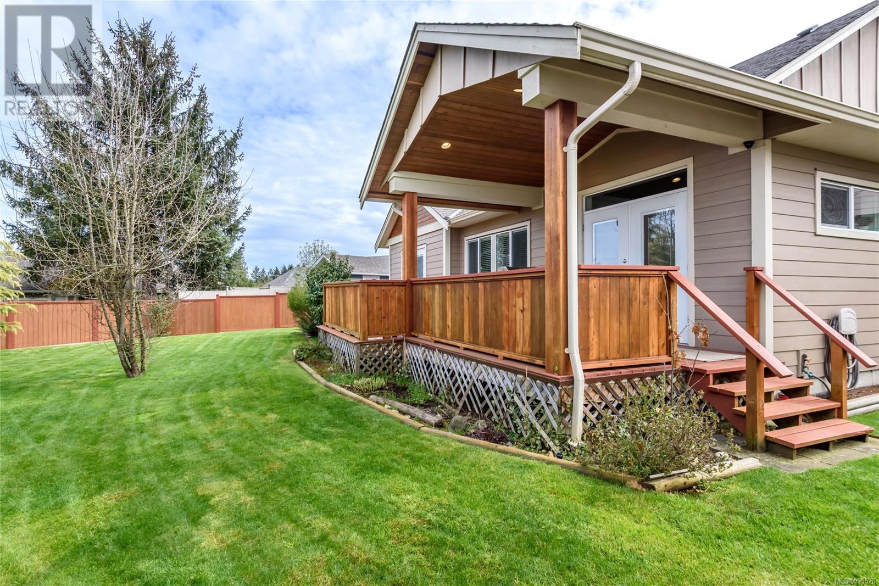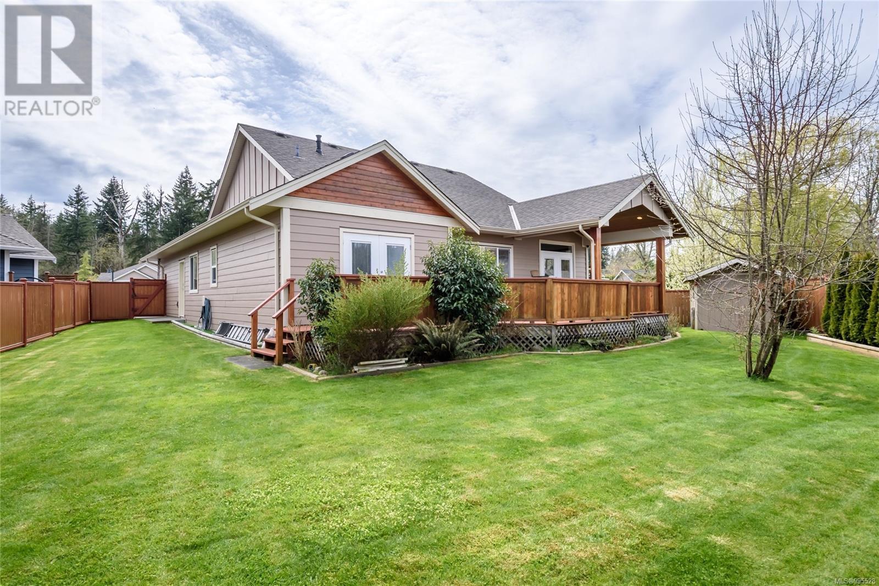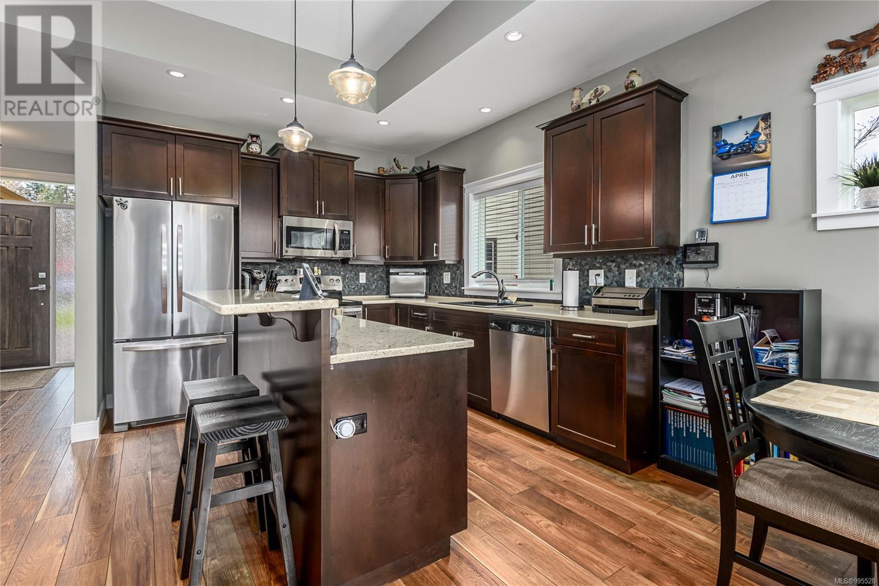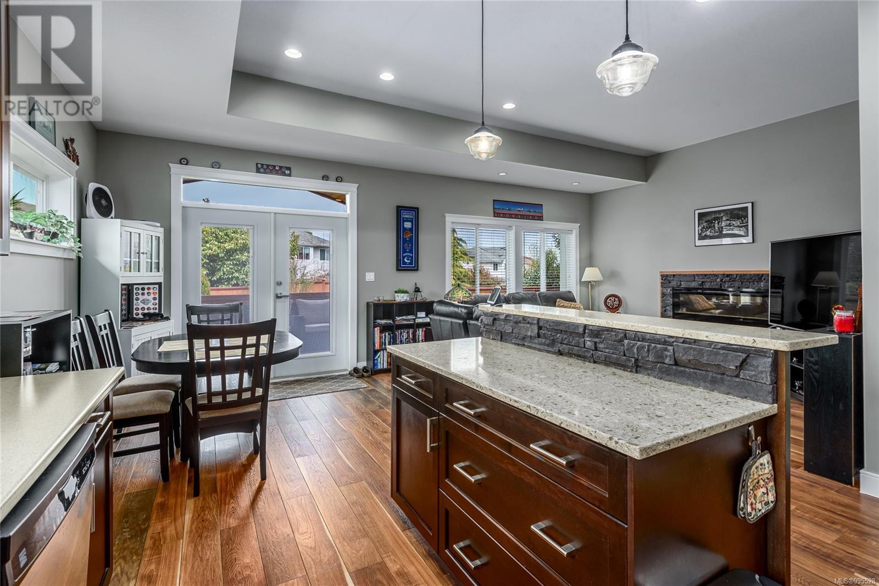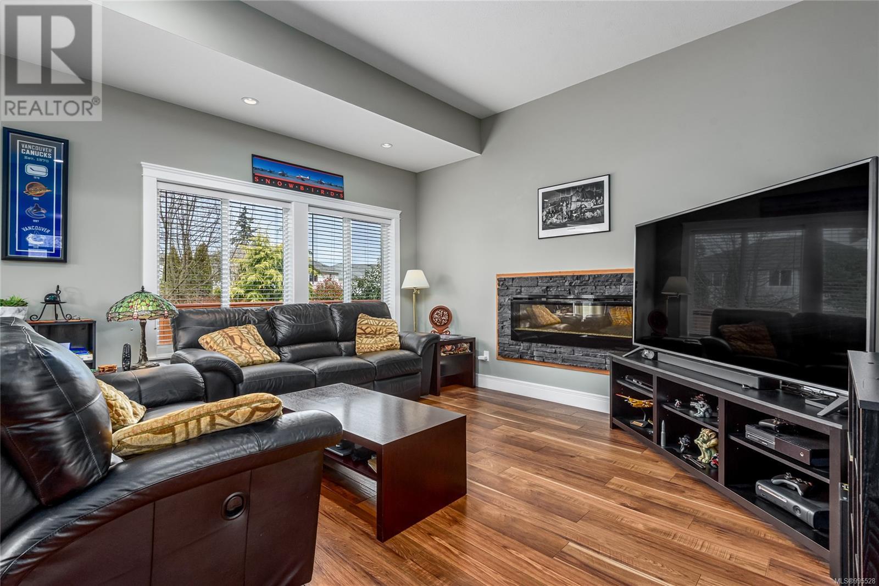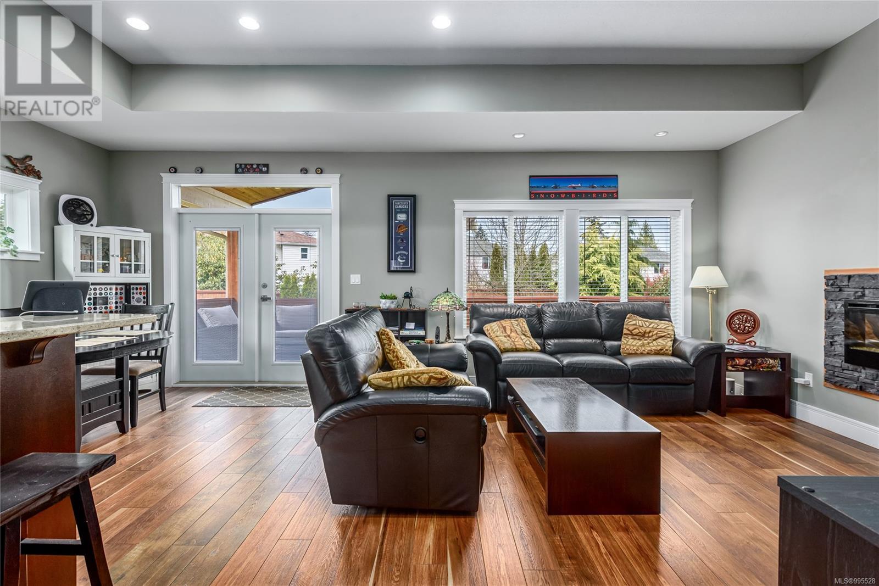317 303 Arden Rd Courtenay, British Columbia V9N 0A8
$824,000Maintenance,
$138 Monthly
Maintenance,
$138 MonthlyEnd of a quiet cul-de-sac, in lovely Morrison Creek Commons! Moments from downtown Courtenay, nearby picturesque walking trails, and surrounded by acres of park and Puntledge River. This open-concept rancher with soaring ceilings and lots of windows, offers a versatile floor plan for everyday living or family gatherings, with a beautiful and bright open-concept. The spacious kitchen offers an abundance of dark rich cabinetry, a two-tiered island for casual meals, and easy access to the spacious covered back deck with stunning timber frame posts and pot-lights and a sunken hot-tub. The backyard includes a shed, apple tree, and is fully fenced ensuring safety. The primary bedroom features a 3-pce ensuite, with 2 shower heads, in-floor heating, and a large walk-in closet. Also offered is two additional bedrooms. Tasteful finishing includes a wall mounted fireplace, quartz countertops, in-ground irrigation, heat pump, and hot water on demand. Pet friendly, and rentals okay. Come have a look! (id:50419)
Property Details
| MLS® Number | 995528 |
| Property Type | Single Family |
| Neigbourhood | Courtenay City |
| Community Features | Pets Allowed, Family Oriented |
| Features | Other |
| Parking Space Total | 2 |
Building
| Bathroom Total | 2 |
| Bedrooms Total | 3 |
| Constructed Date | 2013 |
| Cooling Type | Air Conditioned |
| Fireplace Present | Yes |
| Fireplace Total | 1 |
| Heating Fuel | Electric |
| Heating Type | Heat Pump |
| Size Interior | 1,309 Ft2 |
| Total Finished Area | 1309 Sqft |
| Type | House |
Land
| Access Type | Road Access |
| Acreage | No |
| Size Irregular | 6970 |
| Size Total | 6970 Sqft |
| Size Total Text | 6970 Sqft |
| Zoning Description | Cd-17 |
| Zoning Type | Multi-family |
Rooms
| Level | Type | Length | Width | Dimensions |
|---|---|---|---|---|
| Main Level | Bathroom | 5'11 x 8'6 | ||
| Main Level | Ensuite | 8'7 x 4'10 | ||
| Main Level | Laundry Room | 5 ft | 5 ft x Measurements not available | |
| Main Level | Bedroom | 11 ft | Measurements not available x 11 ft | |
| Main Level | Bedroom | 16'4 x 10'10 | ||
| Main Level | Primary Bedroom | 15'7 x 13'7 | ||
| Main Level | Kitchen | 11'4 x 10'9 | ||
| Main Level | Dining Room | 10'6 x 10'9 | ||
| Main Level | Living Room | 14'4 x 12'3 |
https://www.realtor.ca/real-estate/28178329/317-303-arden-rd-courtenay-courtenay-city
Contact Us
Contact us for more information

John Kalhous
Personal Real Estate Corporation
www.johnkalhous.com/
#121 - 750 Comox Road
Courtenay, British Columbia V9N 3P6
(250) 334-3124
(800) 638-4226
(250) 334-1901

