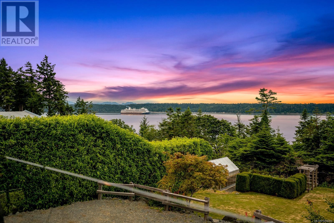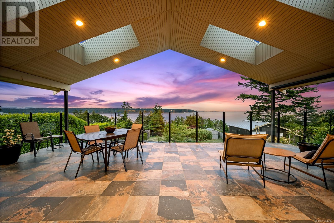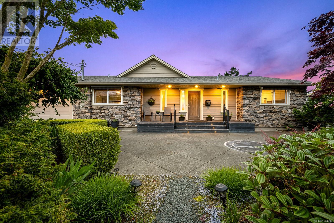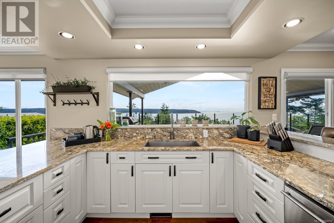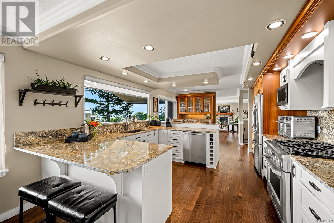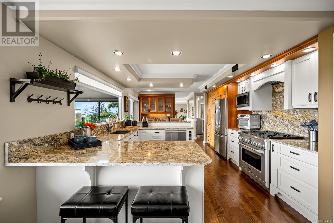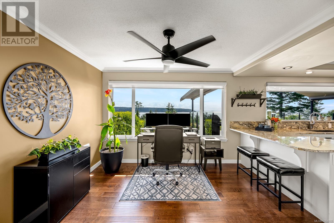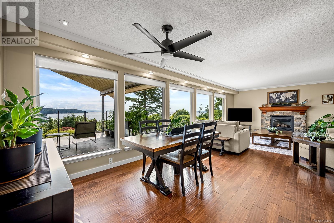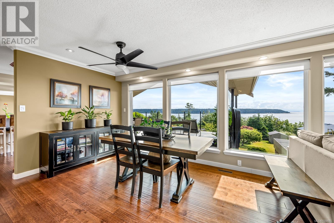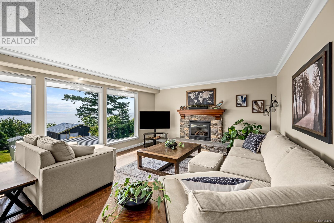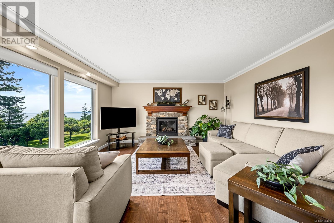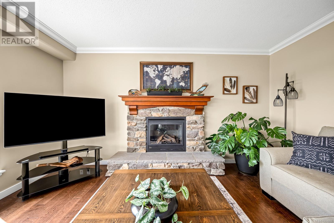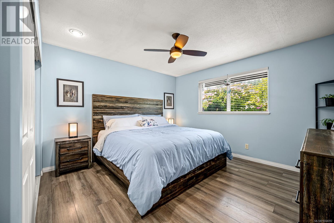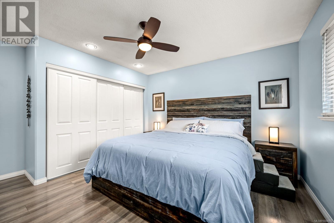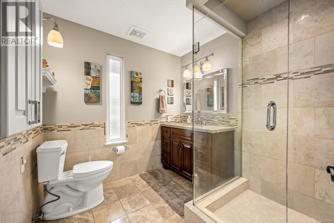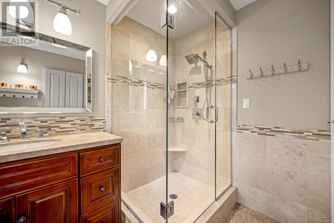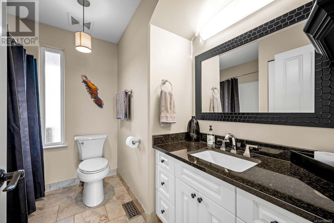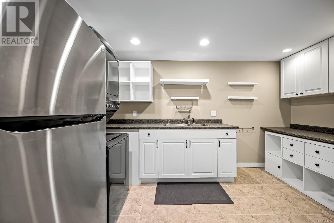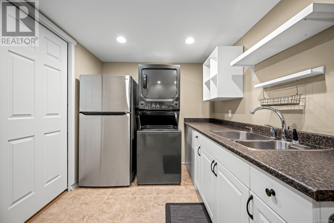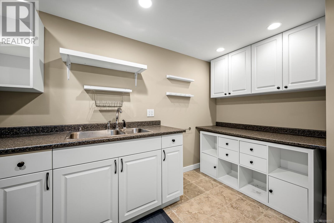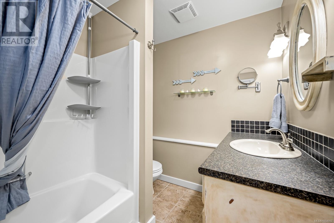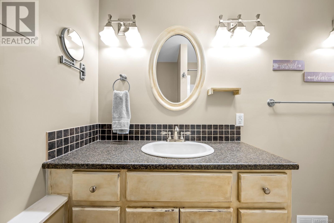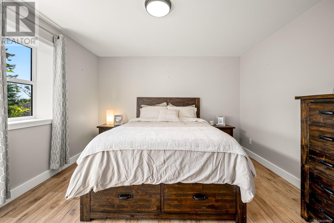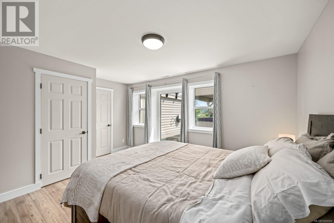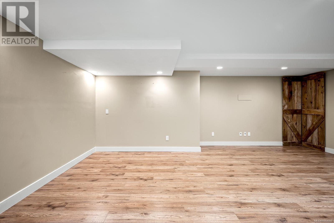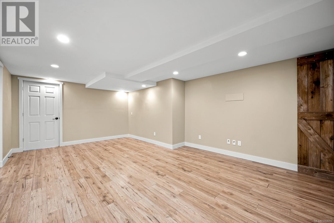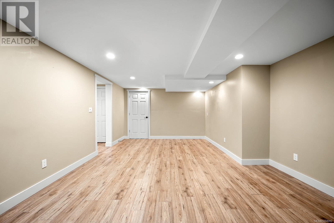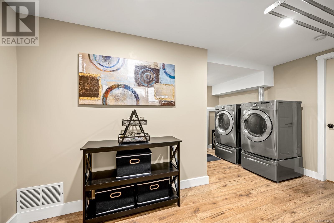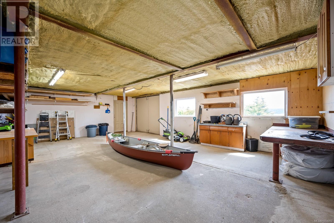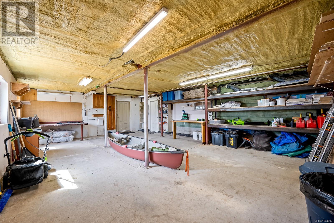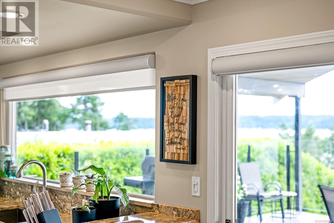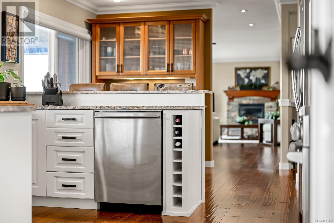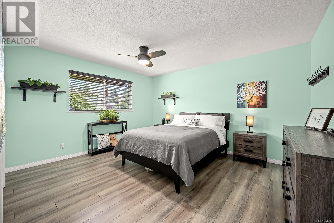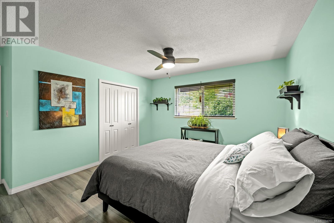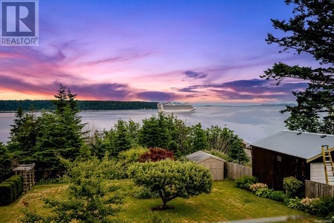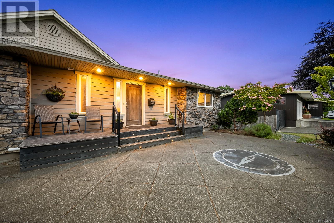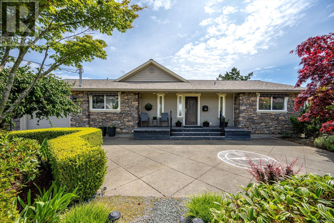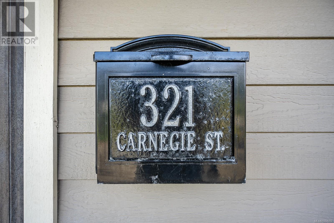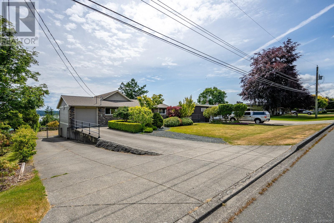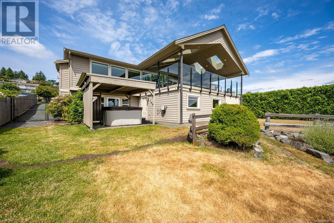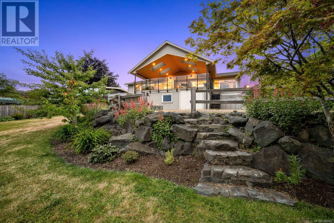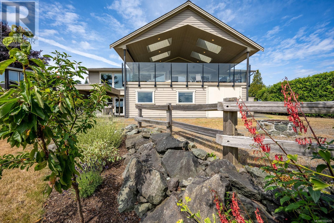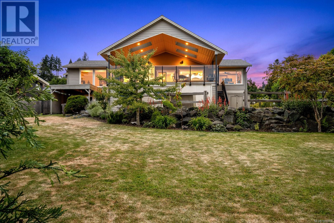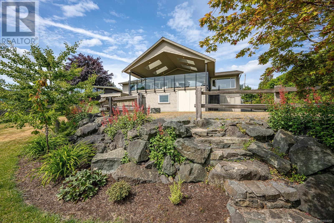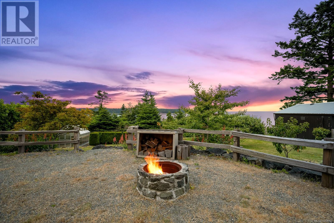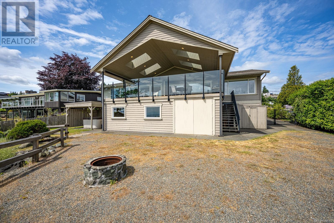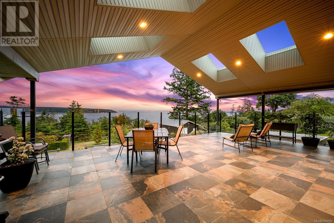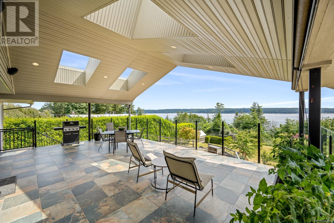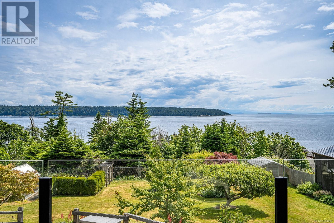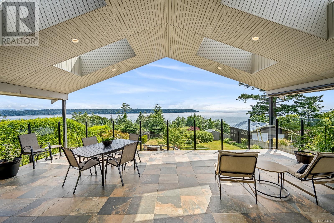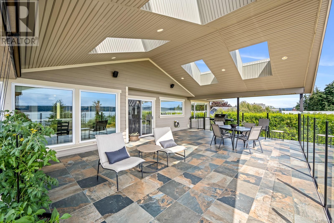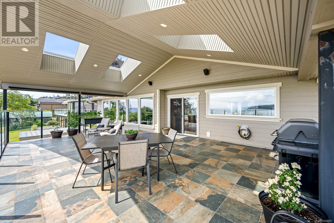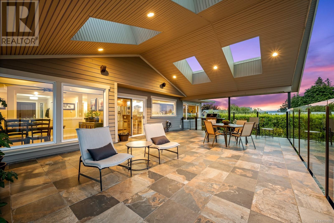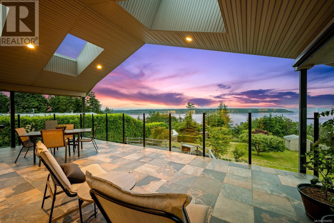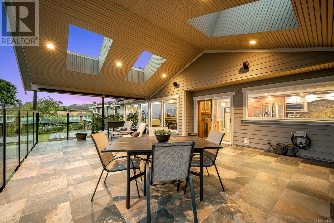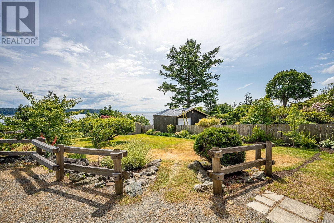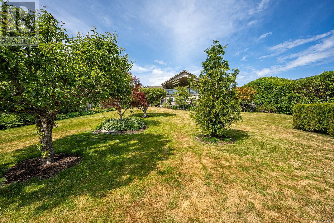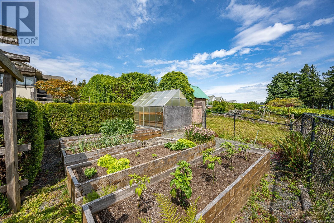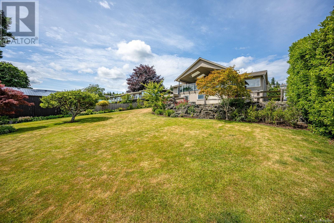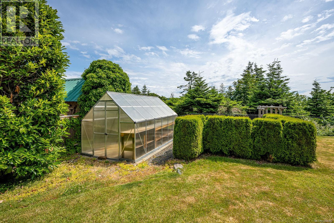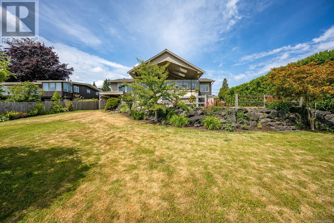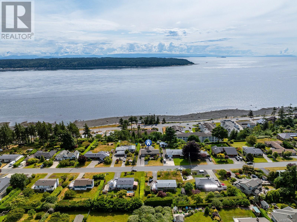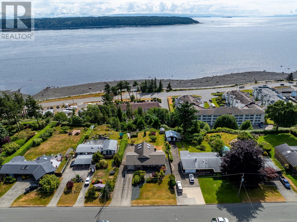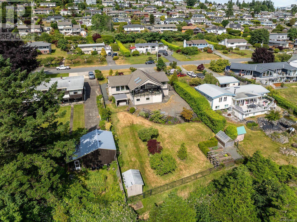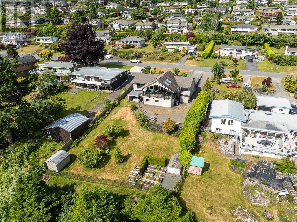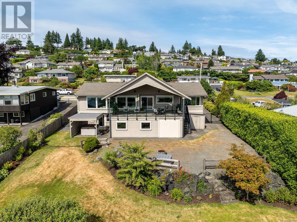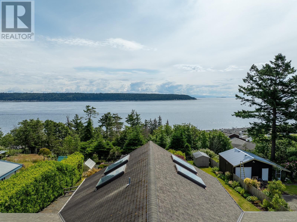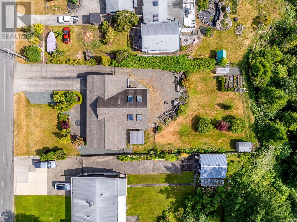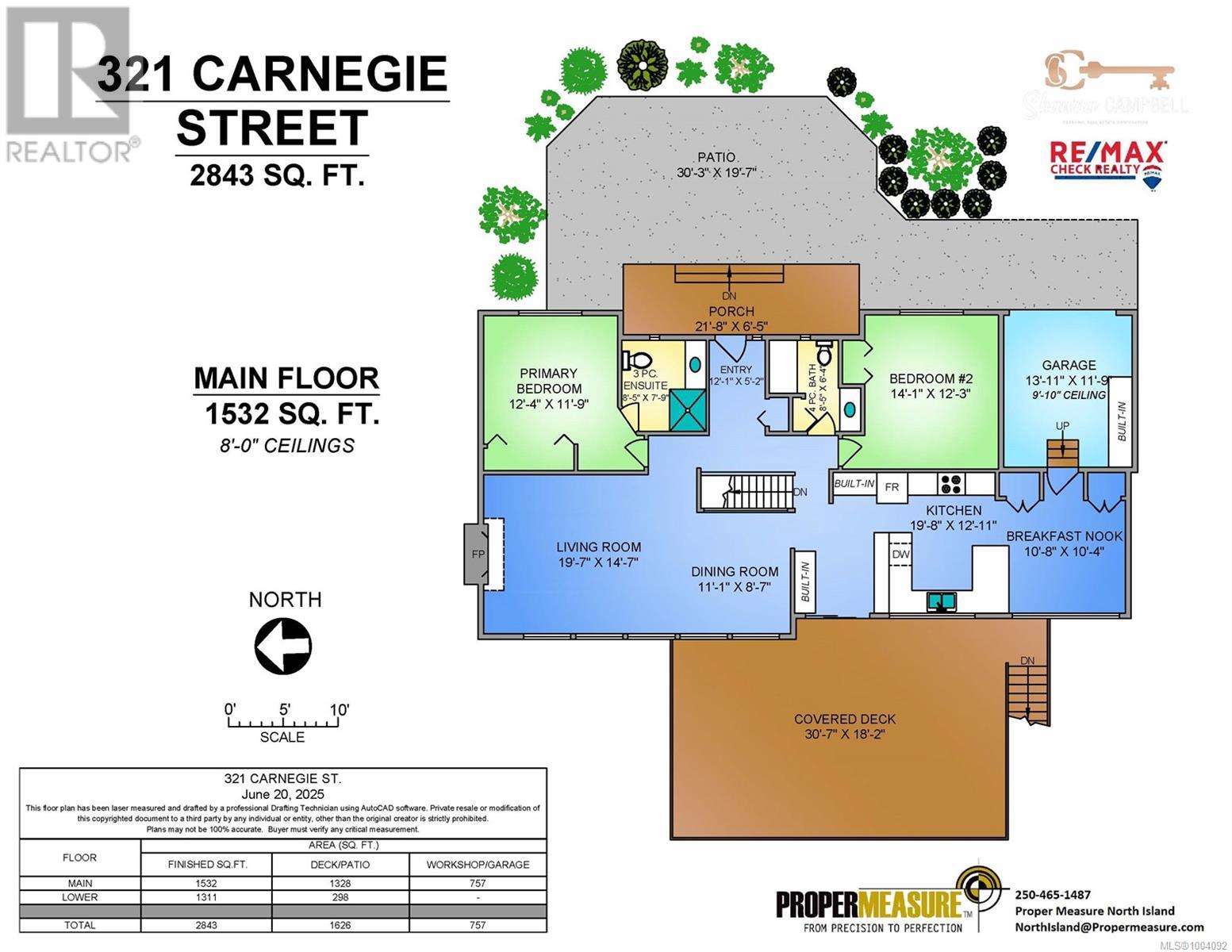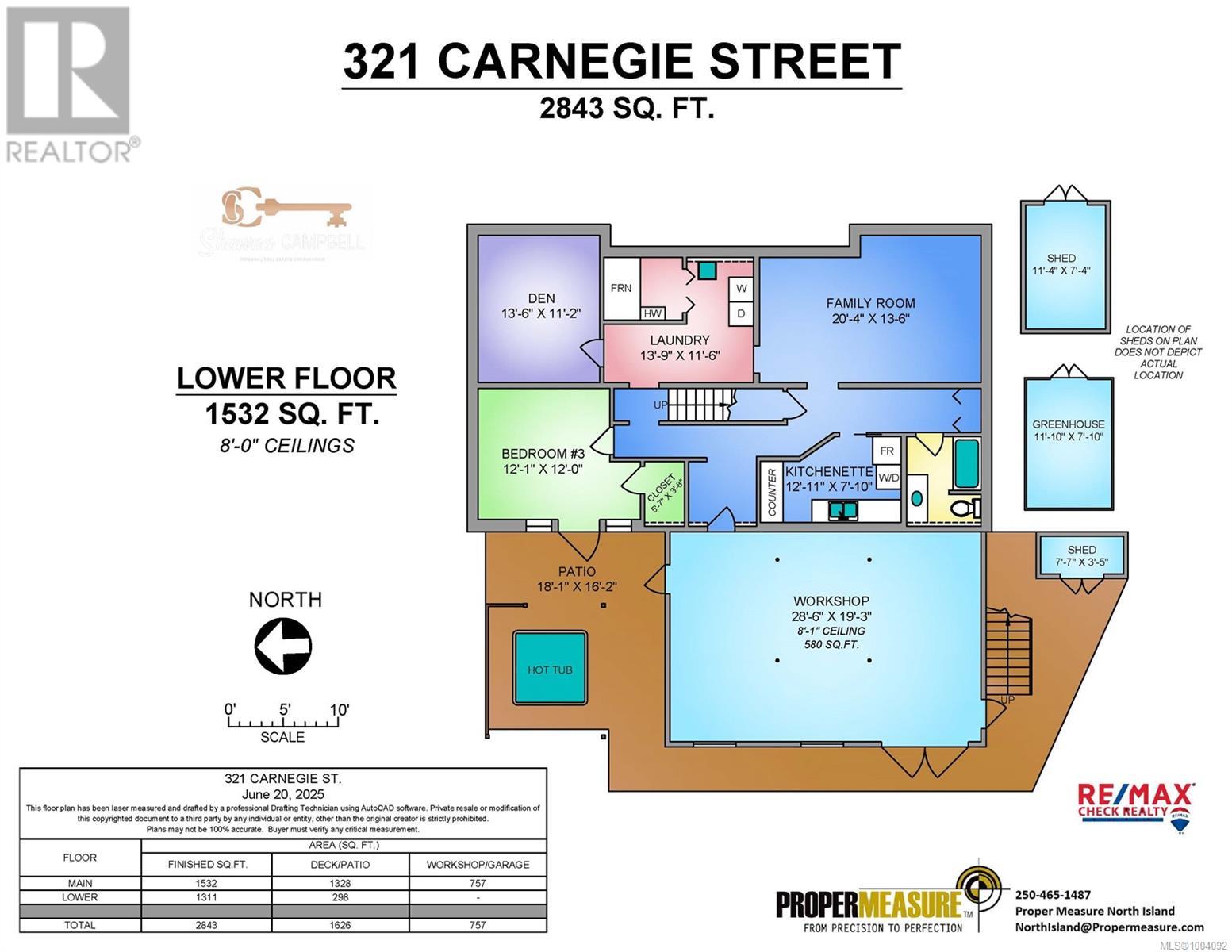321 Carnegie St Campbell River, British Columbia V9W 2J4
$1,349,000
Perched on a ½-acre lot, this exceptional ridge home offers breathtaking ocean and mountain views. The open-concept design floods the interior with natural light through a wall of windows, creating a warm, inviting atmosphere. The gourmet kitchen is a chef’s dream, featuring stainless steel appliances, granite countertops, custom cabinetry, and a large peninsula—perfect for entertaining. Enjoy year-round outdoor living on the 600 sq ft covered deck or unwind in the hot tub surrounded by nature. The private, low-maintenance yard is ideal for gardening enthusiasts. This home is equipped with energy-efficient windows, a gas fireplace, on-demand hot water, a garage, RV parking, and a generous 600 sq ft attached workshop—ideal for hobbies, storage, or creative pursuits. The walk-out basement offers additional living space for family or guests, including a large flex area, excellent suite or in-law suite potential. A must-see property that blends luxury, comfort, and functionality. (id:50419)
Property Details
| MLS® Number | 1004092 |
| Property Type | Single Family |
| Neigbourhood | Campbell River Central |
| Features | Central Location, Private Setting, Other, Rectangular |
| Parking Space Total | 6 |
| Plan | Vip15904 |
| Structure | Greenhouse, Shed |
| View Type | Mountain View, Ocean View |
Building
| Bathroom Total | 3 |
| Bedrooms Total | 3 |
| Constructed Date | 1970 |
| Cooling Type | None |
| Fireplace Present | Yes |
| Fireplace Total | 1 |
| Heating Fuel | Natural Gas |
| Heating Type | Forced Air |
| Size Interior | 2,843 Ft2 |
| Total Finished Area | 2843 Sqft |
| Type | House |
Land
| Access Type | Road Access |
| Acreage | No |
| Size Irregular | 0.55 |
| Size Total | 0.55 Ac |
| Size Total Text | 0.55 Ac |
| Zoning Description | R-1 |
| Zoning Type | Residential |
Rooms
| Level | Type | Length | Width | Dimensions |
|---|---|---|---|---|
| Lower Level | Workshop | 28'6 x 19'3 | ||
| Lower Level | Family Room | 20'4 x 13'6 | ||
| Lower Level | Kitchen | 12'11 x 7'10 | ||
| Lower Level | Bathroom | 4-Piece | ||
| Lower Level | Laundry Room | 13'9 x 11'6 | ||
| Lower Level | Den | 13'6 x 11'2 | ||
| Lower Level | Bedroom | 12'1 x 12'0 | ||
| Main Level | Dining Nook | 10'8 x 10'4 | ||
| Main Level | Kitchen | 19'8 x 12'11 | ||
| Main Level | Dining Room | 11'1 x 8'7 | ||
| Main Level | Living Room | 19'7 x 14'7 | ||
| Main Level | Primary Bedroom | 12'4 x 11'9 | ||
| Main Level | Ensuite | 3-Piece | ||
| Main Level | Bathroom | 4-Piece | ||
| Main Level | Bedroom | 14'1 x 12'3 | ||
| Main Level | Entrance | 12'1 x 5'2 |
https://www.realtor.ca/real-estate/28508421/321-carnegie-st-campbell-river-campbell-river-central
Contact Us
Contact us for more information

Shawna Campbell
Personal Real Estate Corporation
shawnacampbellrealestate.com/
www.facebook.com/profile.php?id=100046421606686
www.instagram.com/shawnacampbell_realestate/?hl=en
950 Island Highway
Campbell River, British Columbia V9W 2C3
(250) 286-1187
(250) 286-6144
www.checkrealty.ca/
www.facebook.com/remaxcheckrealty
linkedin.com/company/remaxcheckrealty
x.com/checkrealtycr
www.instagram.com/remaxcheckrealty/

