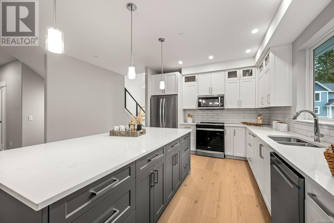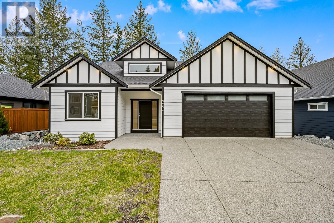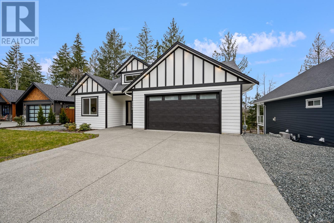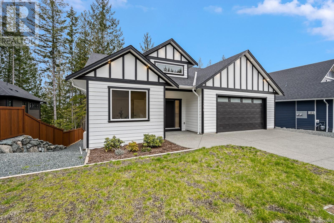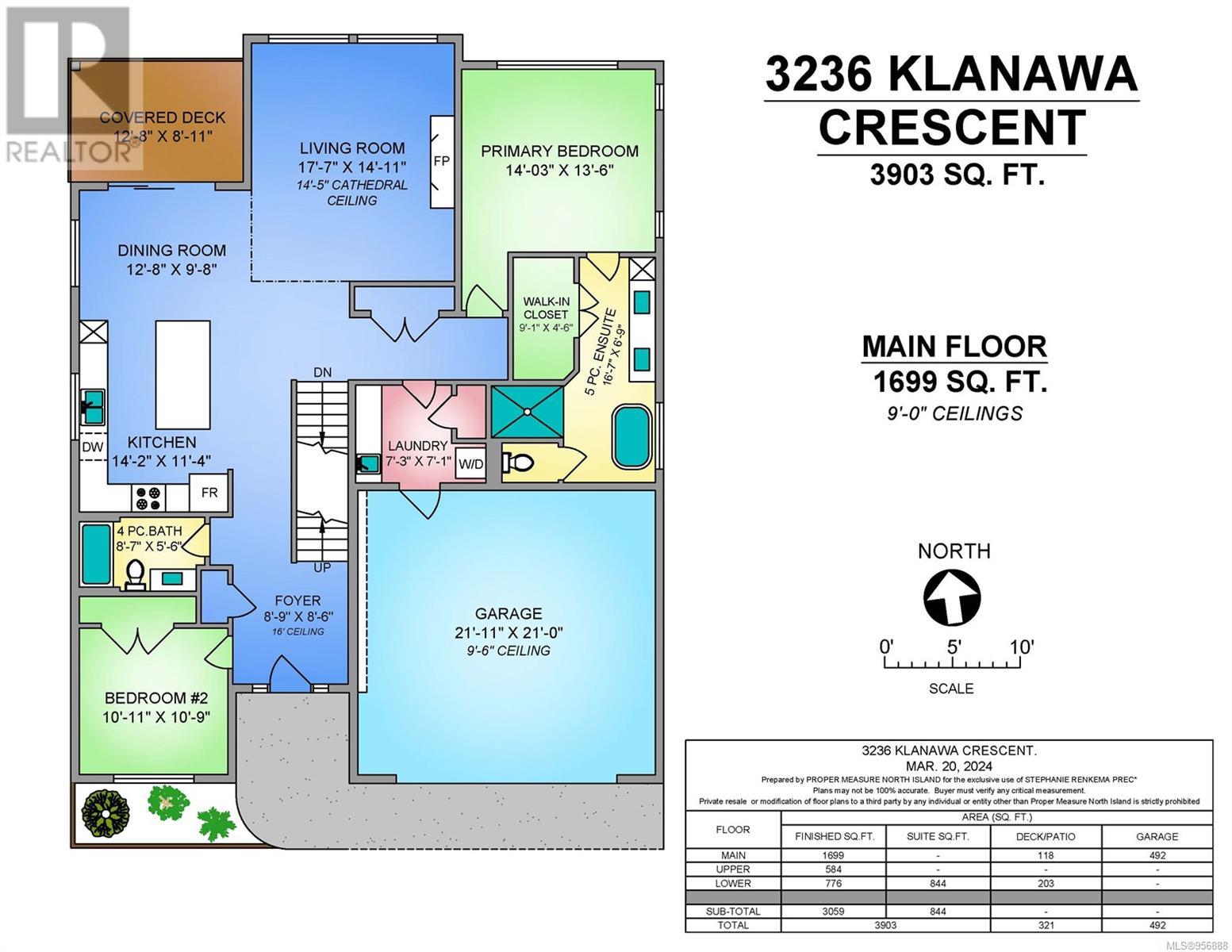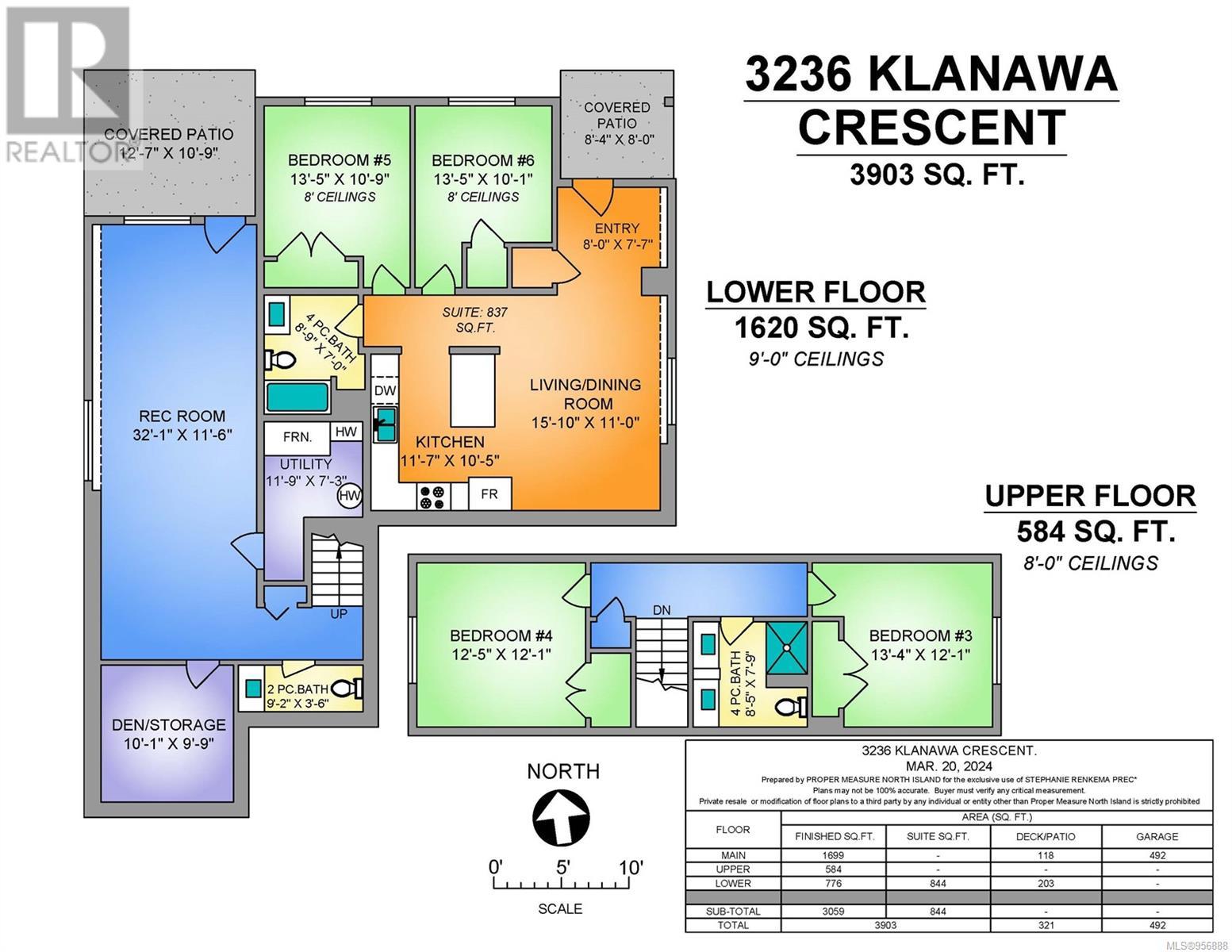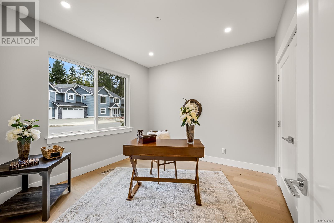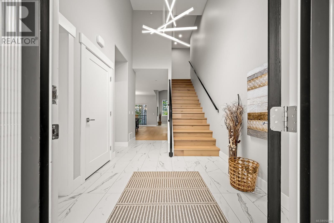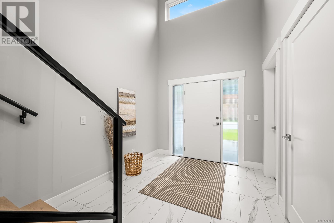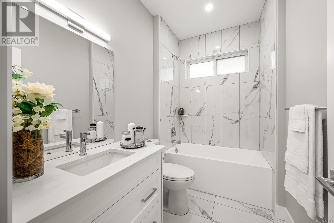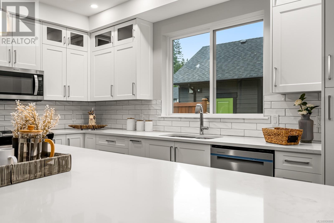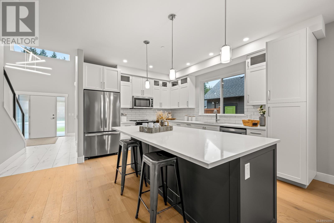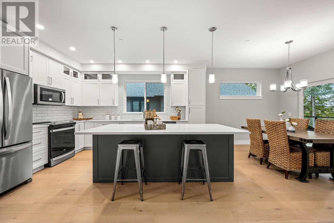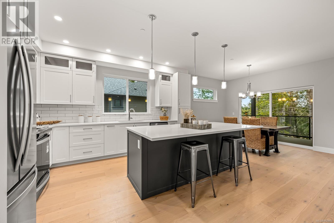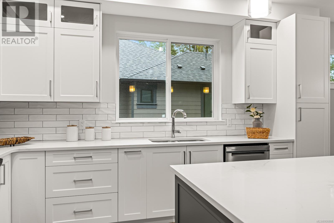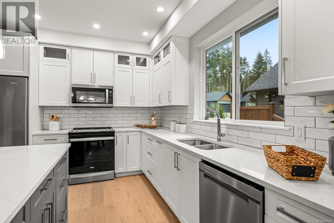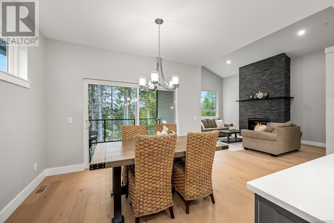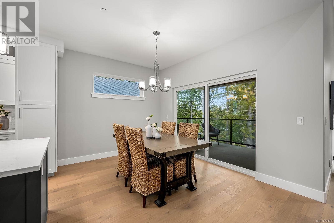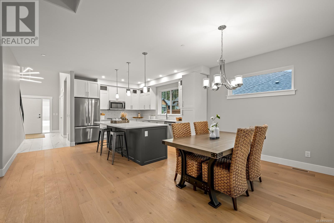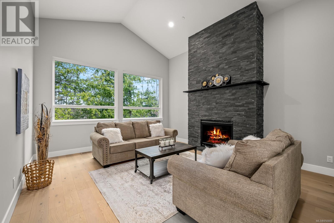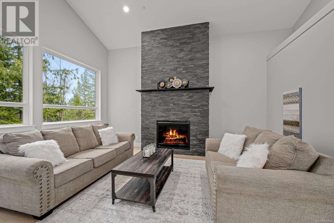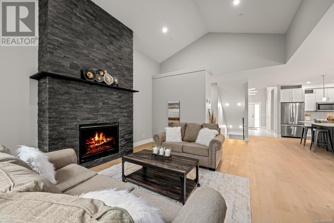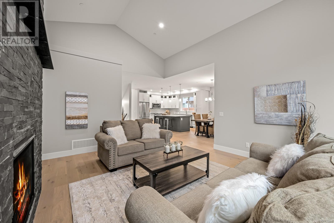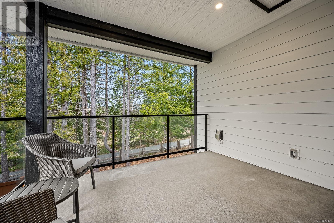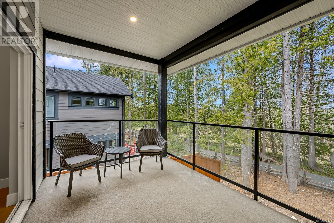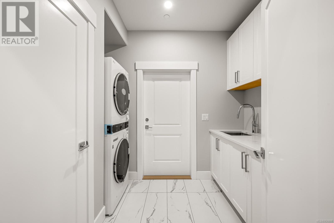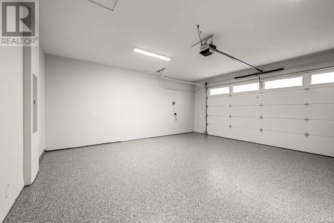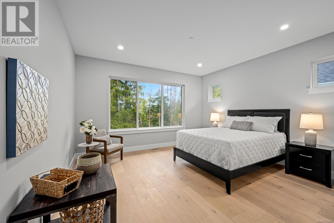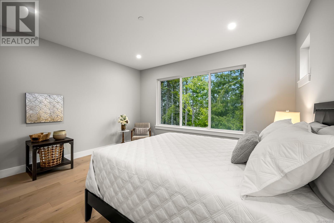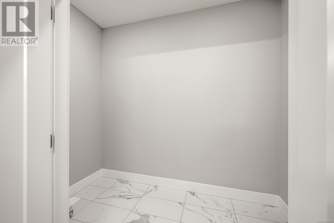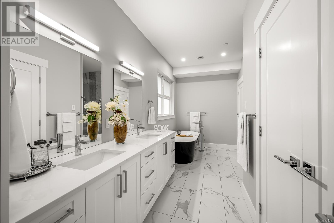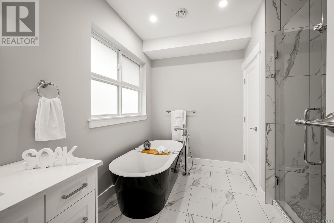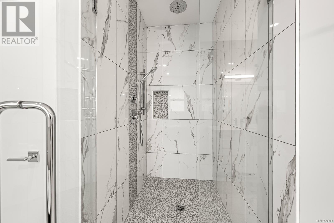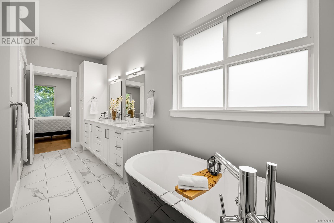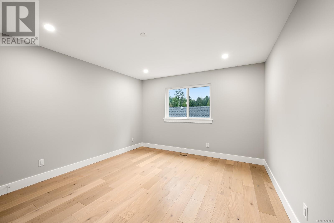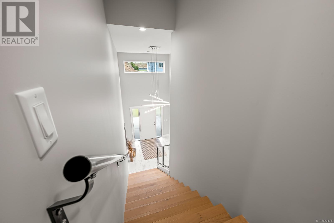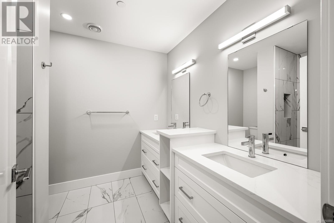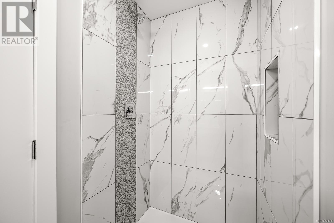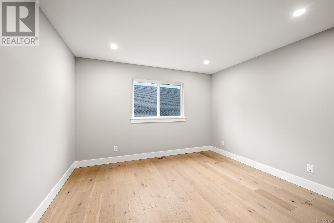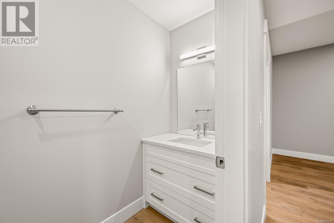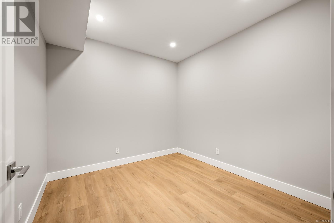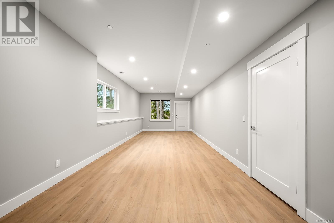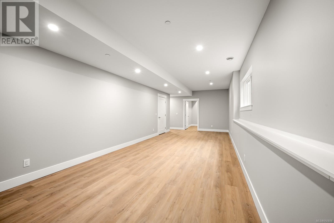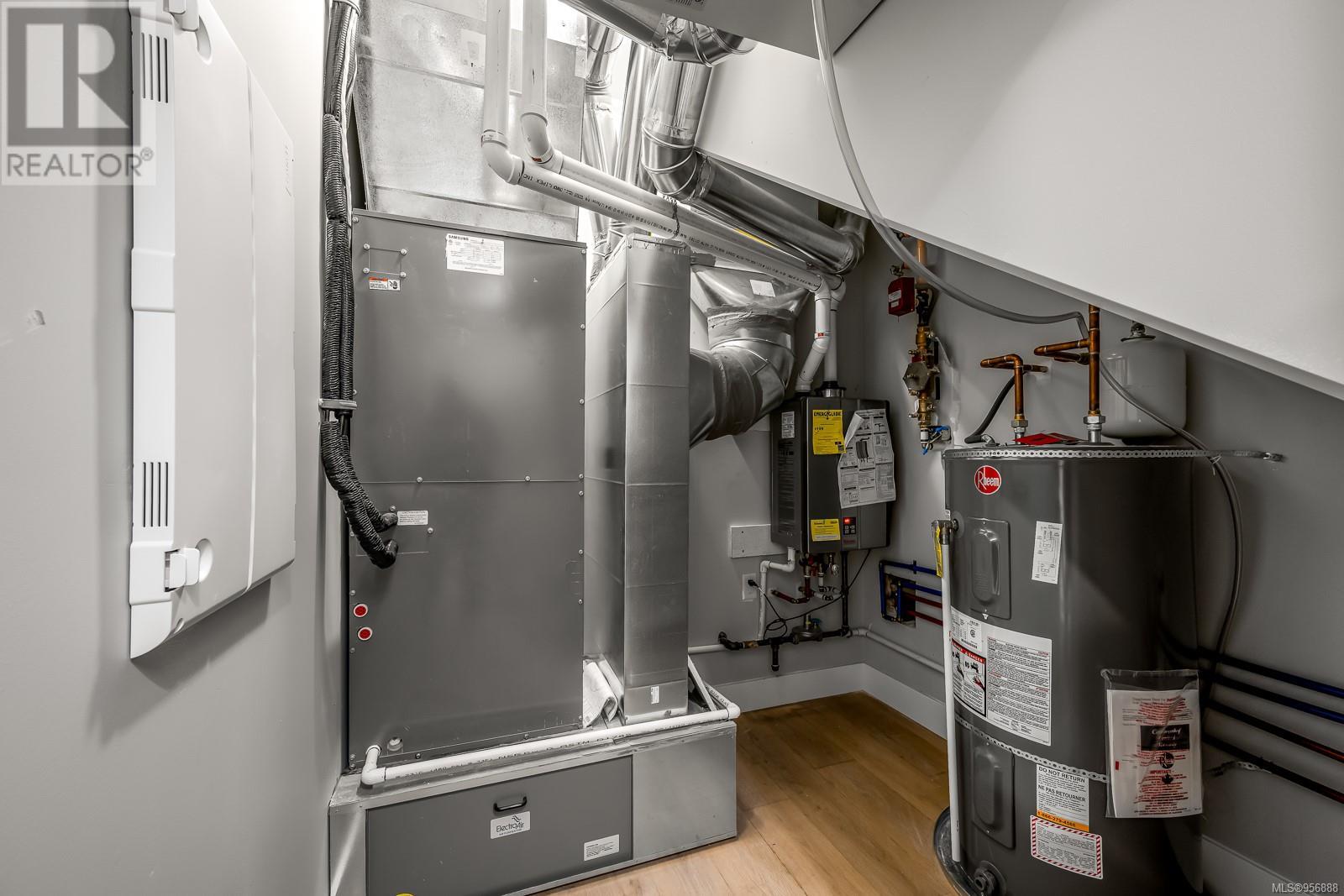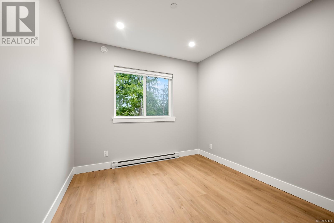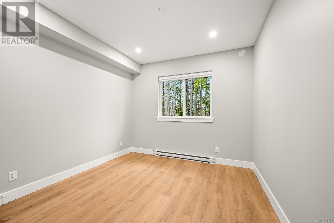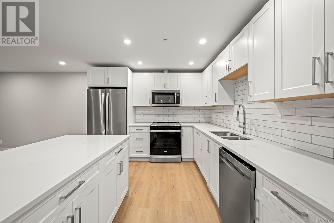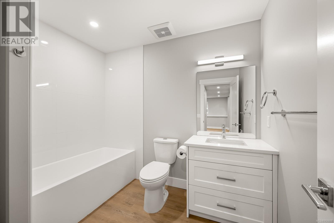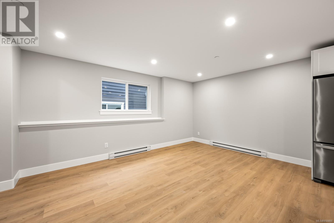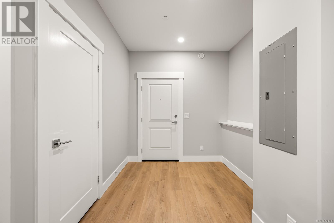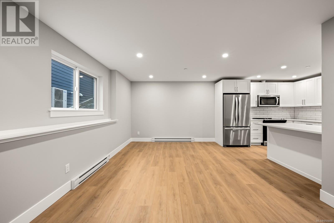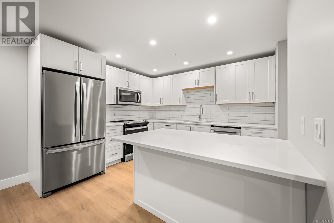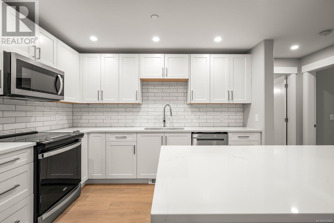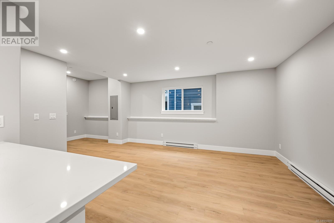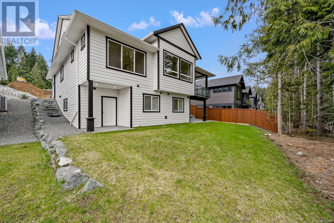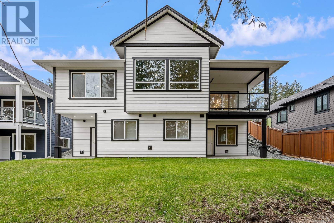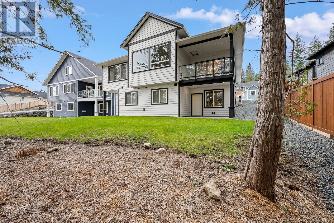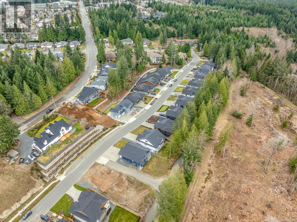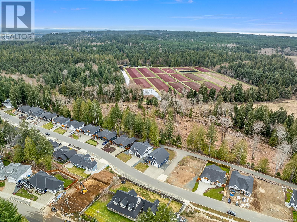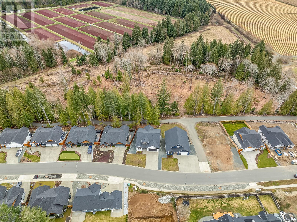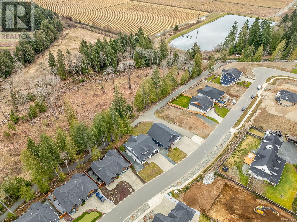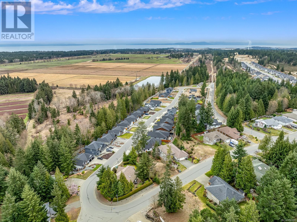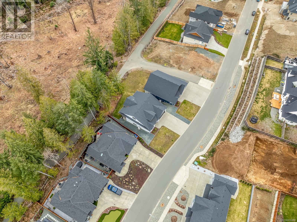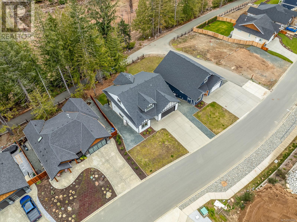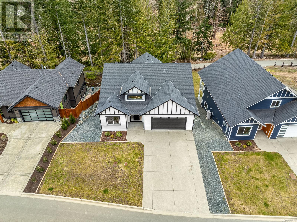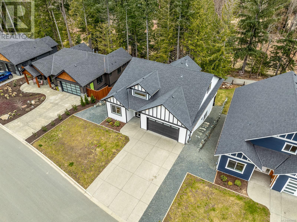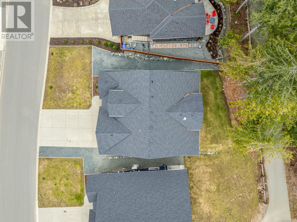3236 Klanawa Cres Courtenay, British Columbia V9N 0H4
$1,499,000
Brand new 3900 sqft family home located in a quiet new subdivision backing onto walking trails, fields, and forested ALR providing privacy. The 4 bedroom main home has an open concept floor plan from the grand entrance with extra tall ceilings to the large gourmet kitchen that comes with appliances, solid wood cabinetry, and quartz countertops, then opening into the living room and dining room with deck access. The primary is tucked away and has a luxurious ensuite complete with a soaker tub, custom tile shower, double sinks, and a walk-in closet. A second bedroom on the main floor can be utilized as an office with two additional bedrooms on the upper floor. Features throughout the home include hand scraped hardwood, polished tile floors, and durable hardiplank siding. Downstairs is an additional den/storage room and large rec room as well as a 2 bedroom legal suite for a mortgage helper. It is conveniently located near amenities including the college, shopping, Costco, and more! (id:50419)
Open House
This property has open houses!
12:00 pm
Ends at:2:00 pm
Property Details
| MLS® Number | 956888 |
| Property Type | Single Family |
| Neigbourhood | Courtenay East |
| Features | Other |
| Parking Space Total | 4 |
| Plan | Epp102825 |
| Structure | Patio(s), Patio(s) |
| View Type | Valley View |
Building
| Bathroom Total | 5 |
| Bedrooms Total | 6 |
| Constructed Date | 2023 |
| Cooling Type | Fully Air Conditioned |
| Fire Protection | Sprinkler System-fire |
| Fireplace Present | Yes |
| Fireplace Total | 1 |
| Heating Type | Heat Pump |
| Size Interior | 3903 Sqft |
| Total Finished Area | 3903 Sqft |
| Type | House |
Land
| Acreage | No |
| Size Irregular | 6970 |
| Size Total | 6970 Sqft |
| Size Total Text | 6970 Sqft |
| Zoning Description | R-1s |
| Zoning Type | Residential |
Rooms
| Level | Type | Length | Width | Dimensions |
|---|---|---|---|---|
| Second Level | Bedroom | 13'4 x 12'1 | ||
| Second Level | Bathroom | 8'5 x 7'9 | ||
| Second Level | Bedroom | 12'5 x 12'1 | ||
| Lower Level | Patio | 8 ft | Measurements not available x 8 ft | |
| Lower Level | Patio | 12'7 x 10'9 | ||
| Lower Level | Utility Room | 11'9 x 7'3 | ||
| Lower Level | Bathroom | 9'2 x 3'6 | ||
| Lower Level | Storage | 10'1 x 9'9 | ||
| Lower Level | Recreation Room | 32'1 x 11'6 | ||
| Main Level | Ensuite | 16'7 x 6'9 | ||
| Main Level | Laundry Room | 7'3 x 7'1 | ||
| Main Level | Primary Bedroom | 14'3 x 13'6 | ||
| Main Level | Living Room | 17'7 x 14'11 | ||
| Main Level | Dining Room | 12'8 x 9'8 | ||
| Main Level | Kitchen | 14'2 x 11'4 | ||
| Main Level | Games Room | 21 ft | Measurements not available x 21 ft | |
| Main Level | Bathroom | 8'7 x 5'6 | ||
| Main Level | Bedroom | 10'11 x 10'9 | ||
| Main Level | Entrance | 8'9 x 8'6 | ||
| Additional Accommodation | Other | 8 ft | 8 ft x Measurements not available | |
| Additional Accommodation | Living Room | 11 ft | Measurements not available x 11 ft | |
| Additional Accommodation | Kitchen | 11'7 x 10'5 | ||
| Additional Accommodation | Bathroom | 7 ft | Measurements not available x 7 ft | |
| Additional Accommodation | Bedroom | 13'5 x 10'1 | ||
| Additional Accommodation | Bedroom | 13'5 x 10'9 |
https://www.realtor.ca/real-estate/26659165/3236-klanawa-cres-courtenay-courtenay-east
Interested?
Contact us for more information
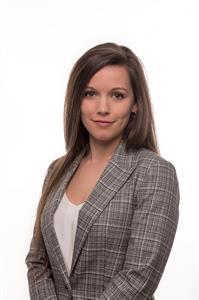
Stephanie Renkema
Personal Real Estate Corporation
www.stephanierenkema.com/

2230a Cliffe Ave.
Courtenay, British Columbia V9N 2L4
(250) 334-9900
(877) 216-5171
(250) 334-9955
www.oceanpacificrealty.com/

