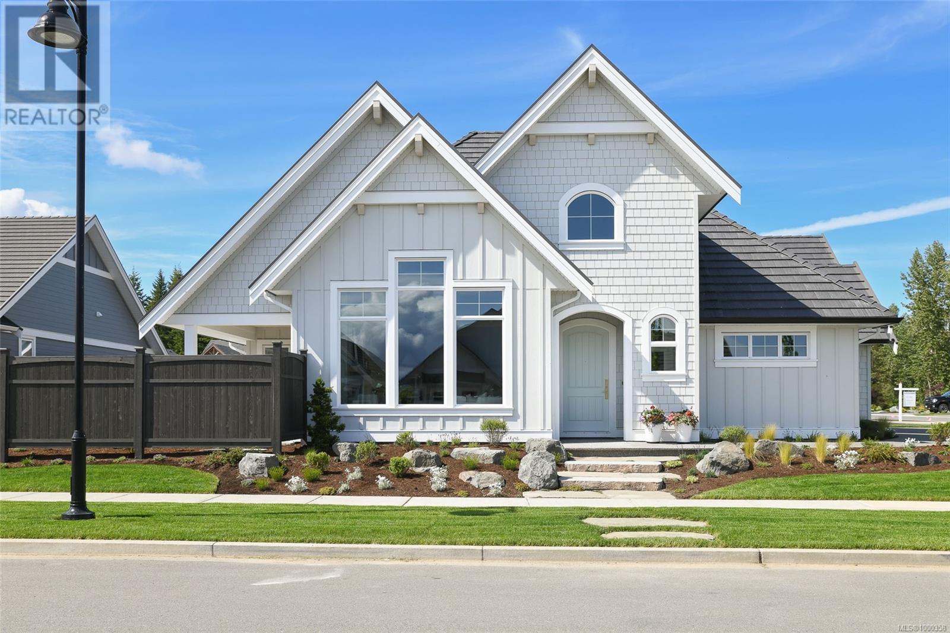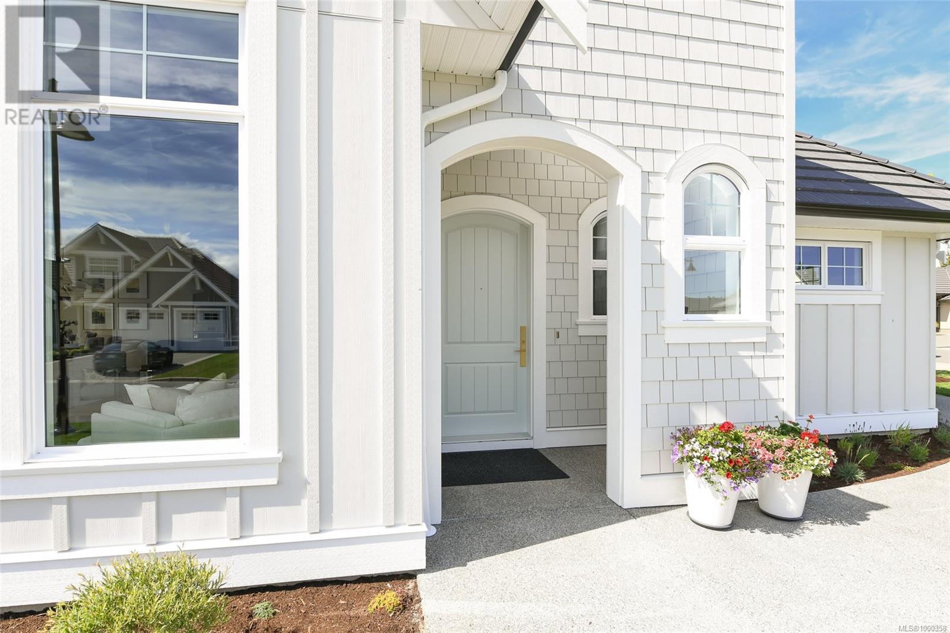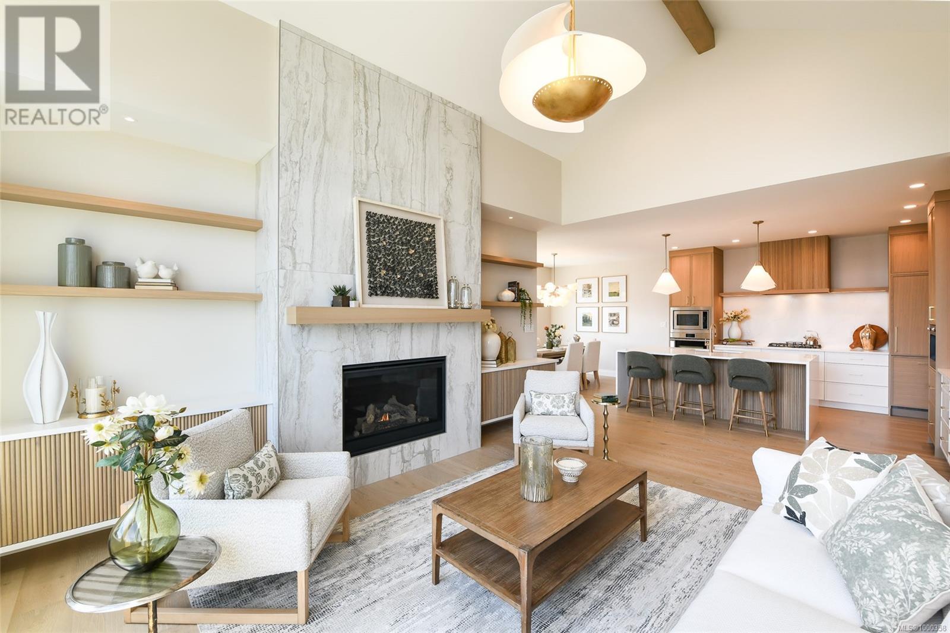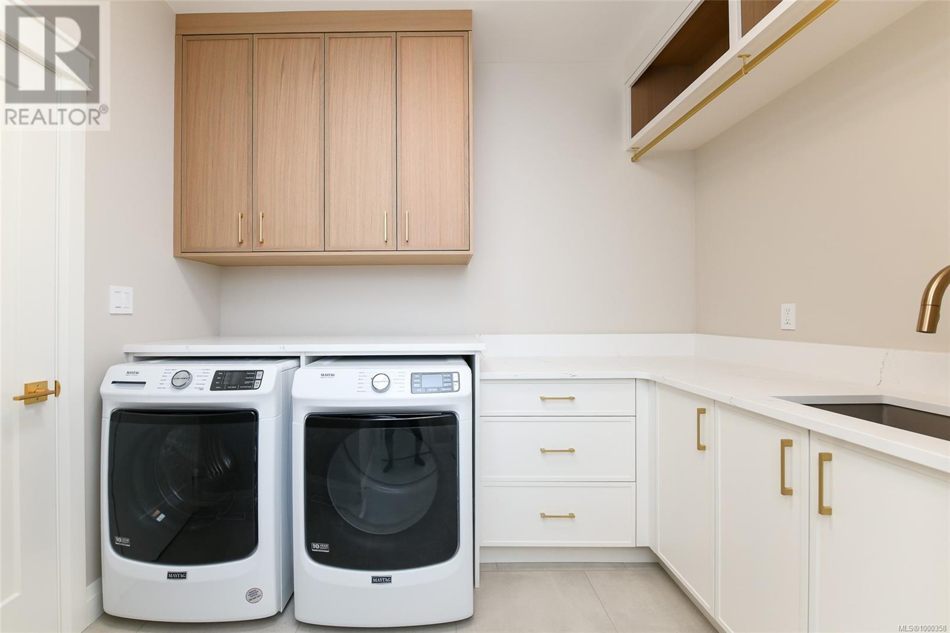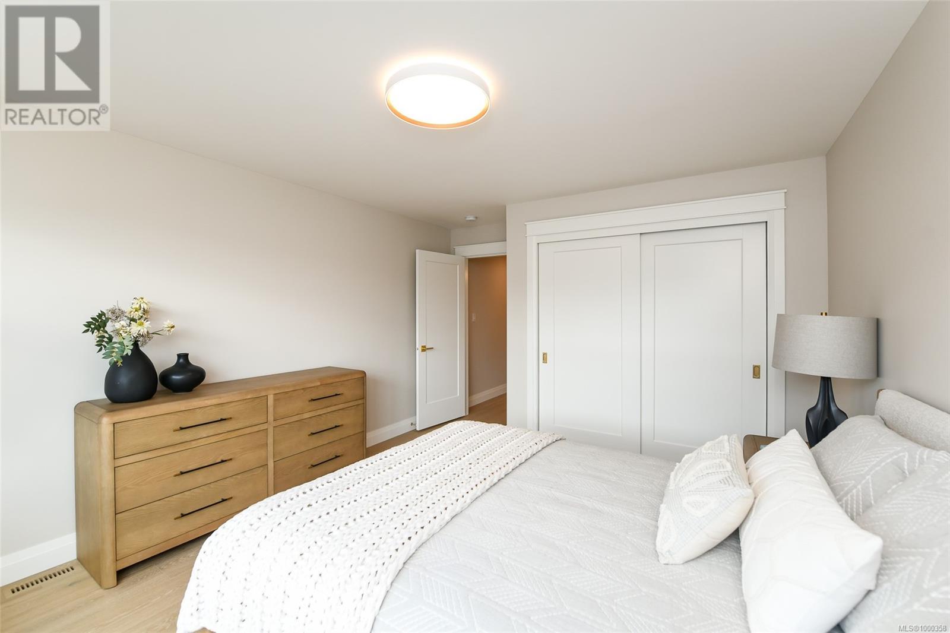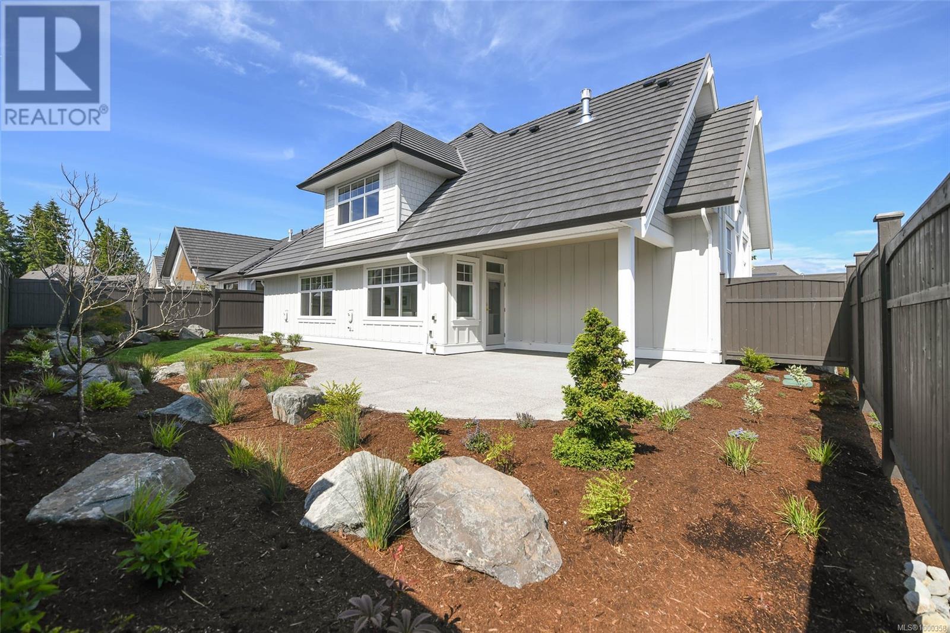3248 Winchester Ave Courtenay, British Columbia V9N 9X4
$1,725,000
Step into the epitome of elegance and modern living with this breathtaking show home by Integra Homes - a masterpiece of design, comfort and luxury. Every detail has been thoughtfully selected, creating a refined aesthetic that feels effortlessly upscale. Anchoring the Great room with both grandeur and warmth, the floor-to-ceiling gas fireplace is a striking centrepiece. The Gourmet kitchen, complete with quartz counters, premium appliances & walk-in pantry, a chef’s dream. The luxurious Primary complete with spa-inspired ensuite featuring a level-entry tiled shower, relaxing soaker tub, dual vanities & heated floors. 2nd bedroom on main is conveniently located adjacent to a full bath-perfect for guests/family. Upstairs, you’ll find a spacious 3rd bedroom, full bath & versatile loft area - perfect for a home office or guest retreat. An oversized patio overlooks the lush backyard, offering a serene, private retreat ideal for outdoor entertaining. GST applicable. (id:50419)
Open House
This property has open houses!
1:00 pm
Ends at:4:00 pm
1:00 pm
Ends at:4:00 pm
Property Details
| MLS® Number | 1000358 |
| Property Type | Single Family |
| Neigbourhood | Crown Isle |
| Features | Corner Site, Other, Marine Oriented |
| Parking Space Total | 2 |
| Structure | Workshop |
Building
| Bathroom Total | 3 |
| Bedrooms Total | 3 |
| Constructed Date | 2025 |
| Cooling Type | Air Conditioned |
| Fireplace Present | Yes |
| Fireplace Total | 1 |
| Heating Fuel | Electric, Natural Gas |
| Heating Type | Heat Pump, Heat Recovery Ventilation (hrv) |
| Size Interior | 2,304 Ft2 |
| Total Finished Area | 2304 Sqft |
| Type | House |
Parking
| Garage |
Land
| Access Type | Road Access |
| Acreage | No |
| Size Irregular | 6534 |
| Size Total | 6534 Sqft |
| Size Total Text | 6534 Sqft |
| Zoning Type | Residential |
Rooms
| Level | Type | Length | Width | Dimensions |
|---|---|---|---|---|
| Second Level | Loft | 12'2 x 9'6 | ||
| Second Level | Bedroom | 12 ft | 12 ft | 12 ft x 12 ft |
| Second Level | Bathroom | 4-Piece | ||
| Main Level | Laundry Room | 10 ft | 10 ft | 10 ft x 10 ft |
| Main Level | Bathroom | 4-Piece | ||
| Main Level | Bedroom | 12 ft | 12 ft | 12 ft x 12 ft |
| Main Level | Ensuite | 5-Piece | ||
| Main Level | Primary Bedroom | 15 ft | 14 ft | 15 ft x 14 ft |
| Main Level | Pantry | 8'4 x 5'8 | ||
| Main Level | Dining Room | 13 ft | 11 ft | 13 ft x 11 ft |
| Main Level | Kitchen | 13 ft | 13 ft x Measurements not available | |
| Main Level | Great Room | 18 ft | 16 ft | 18 ft x 16 ft |
| Main Level | Entrance | 10 ft | 10 ft | 10 ft x 10 ft |
https://www.realtor.ca/real-estate/28351205/3248-winchester-ave-courtenay-crown-isle
Contact Us
Contact us for more information

Bert Jaeger
Personal Real Estate Corporation
324 5th St.
Courtenay, British Columbia V9N 1K1
(250) 871-1377
www.islandluxuryhomes.ca/




