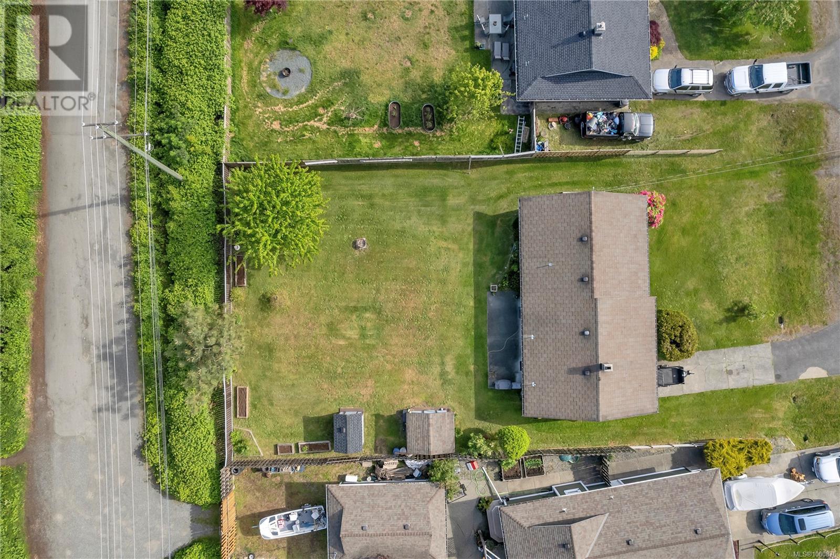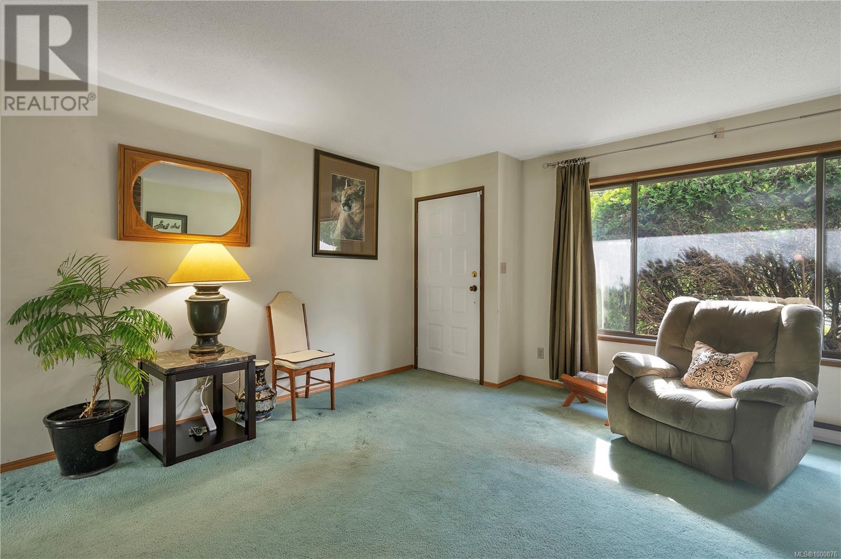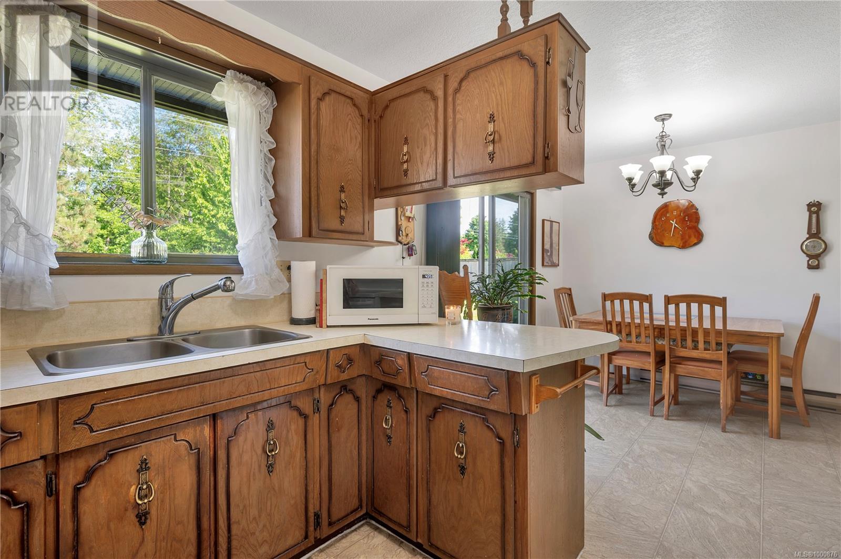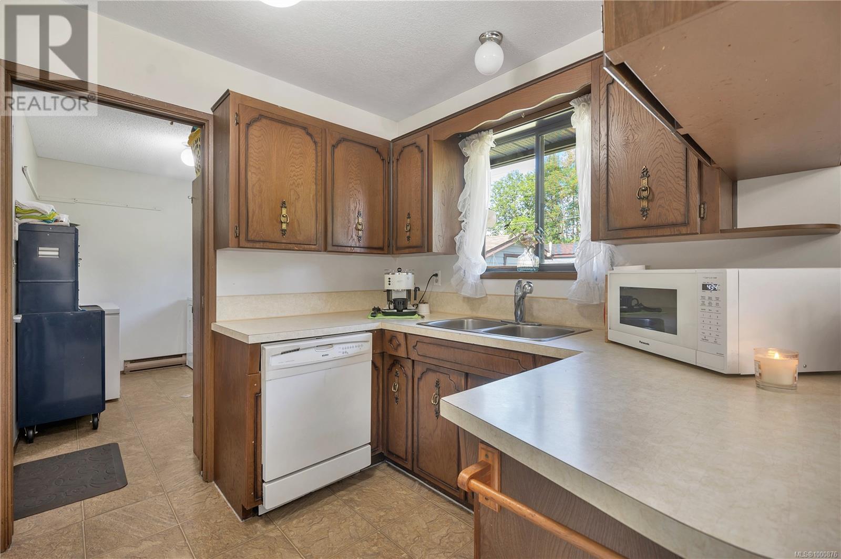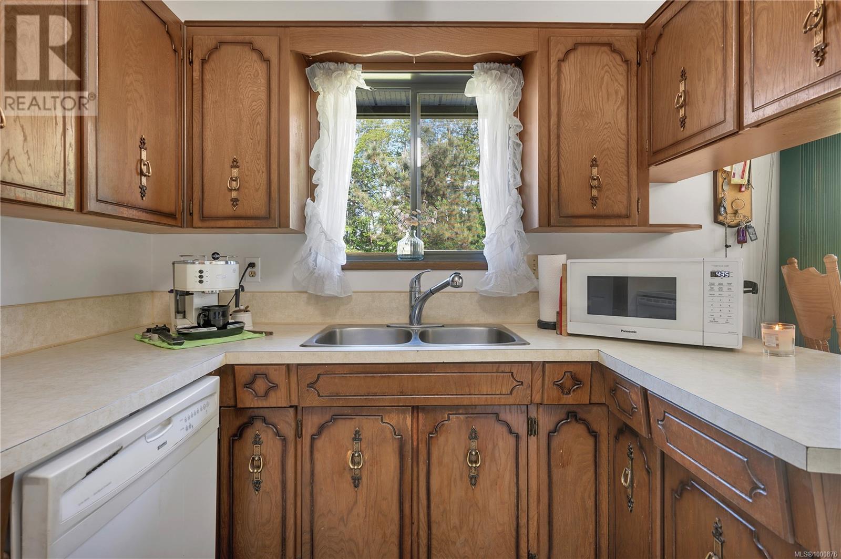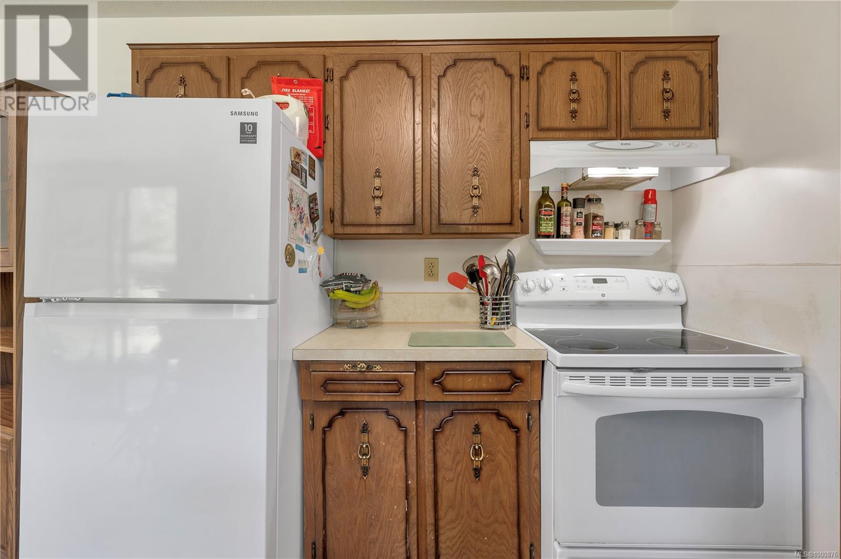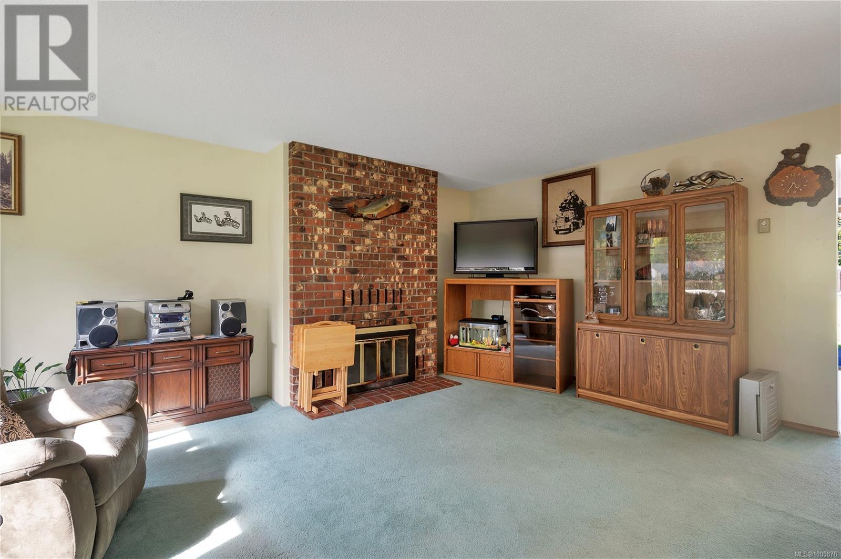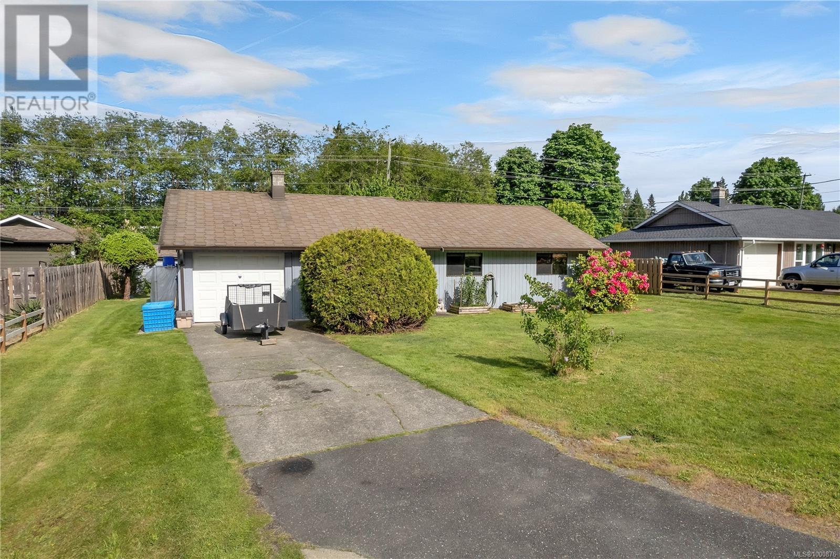327 Berne Rd Campbell River, British Columbia V9W 6G6
$569,000
Tucked away in a quiet cul-de-sac, this 3 bedroom, 2 bathroom rancher offers a lovely level, sunny, spacious backyard with access to walking trails in the neighbourhood. The primary bedroom is located facing the serene garden, with a 2 piece en-suite. Alternate bedrooms are at the front of the house along with the living room that faces west. The kitchen has space for a table with sliding doors to the back yard and concrete patio. There are fruit trees and mature flowering plants with raised beds for herbs and veggies. Find a single garage, along with two separate storage sheds, one with power, for all of your toys and gardening tools. Complete with lane access to add private RV parking or a carriage house should this be a desire. Located in a central location close to all levels of school, the hospital and shopping amenities. This is an affordable opportunity to enter the market or downsize and put your own touches in a house to make it your home! Open house Sunday 12-2pm, May 25th. (id:50419)
Open House
This property has open houses!
1:00 pm
Ends at:2:30 pm
Property Details
| MLS® Number | 1000876 |
| Property Type | Single Family |
| Neigbourhood | Campbell River Central |
| Parking Space Total | 2 |
Building
| Bathroom Total | 2 |
| Bedrooms Total | 3 |
| Constructed Date | 1981 |
| Cooling Type | None |
| Fireplace Present | Yes |
| Fireplace Total | 1 |
| Heating Fuel | Electric |
| Heating Type | Baseboard Heaters |
| Size Interior | 1,150 Ft2 |
| Total Finished Area | 1150 Sqft |
| Type | House |
Land
| Acreage | No |
| Size Irregular | 10454 |
| Size Total | 10454 Sqft |
| Size Total Text | 10454 Sqft |
| Zoning Description | Ri |
| Zoning Type | Residential |
Rooms
| Level | Type | Length | Width | Dimensions |
|---|---|---|---|---|
| Main Level | Living Room | 17'1 x 15'4 | ||
| Main Level | Dining Room | 10 ft | Measurements not available x 10 ft | |
| Main Level | Kitchen | 9'11 x 7'10 | ||
| Main Level | Primary Bedroom | 13'6 x 9'11 | ||
| Main Level | Ensuite | 4'6 x 4'2 | ||
| Main Level | Bedroom | 13'4 x 11'11 | ||
| Main Level | Bedroom | 12 ft | 12 ft x Measurements not available | |
| Main Level | Bathroom | 9'10 x 4'11 | ||
| Main Level | Laundry Room | 7'4 x 10'8 |
https://www.realtor.ca/real-estate/28357261/327-berne-rd-campbell-river-campbell-river-central
Contact Us
Contact us for more information

Jodi Check
Personal Real Estate Corporation
www.youtube.com/embed/OlfmSDH7zdo
www.checkrealestate.ca/
www.facebook.com/checkrealestategroup
www.instagram.com/checkrealestate/
661 11th Avenue
Campbell River, British Columbia V9W 4G5
(250) 871-1377


