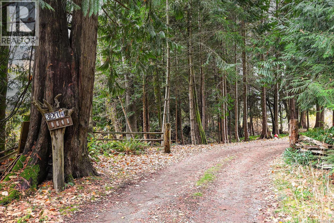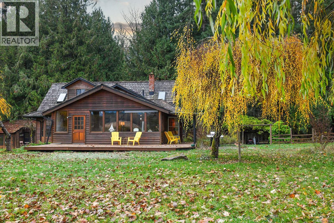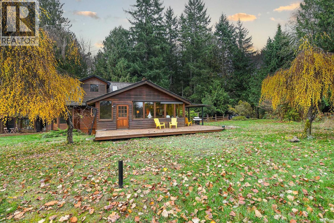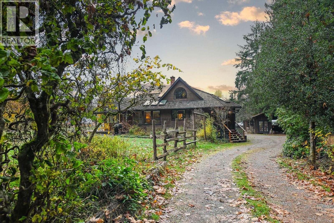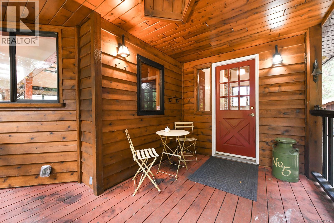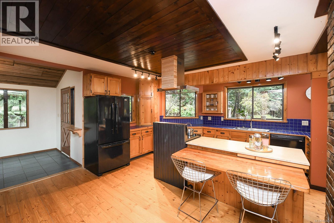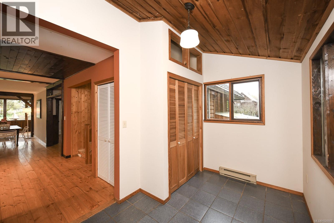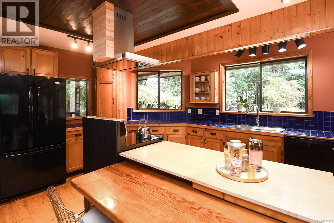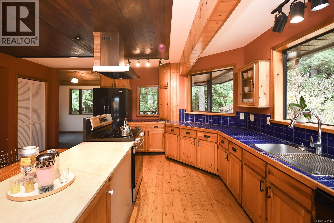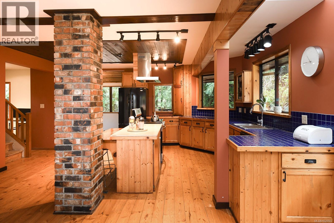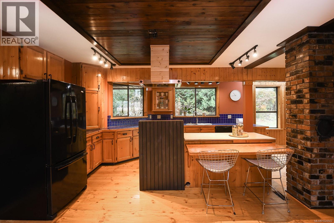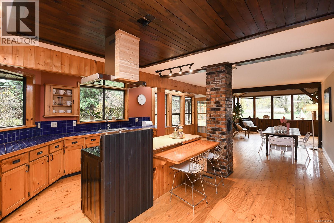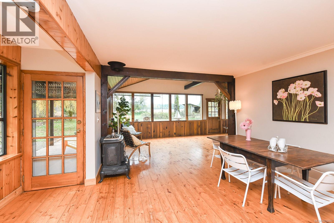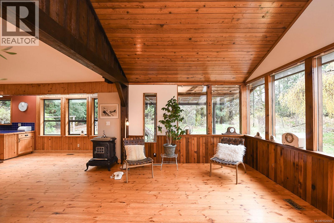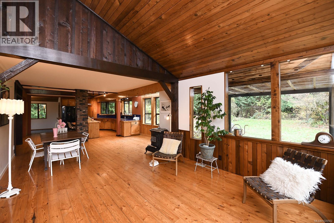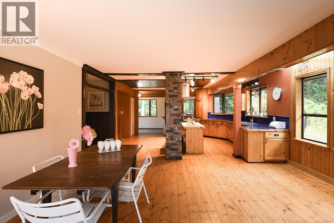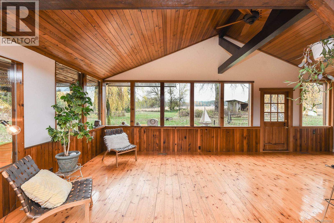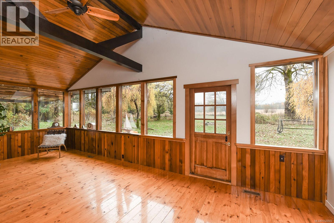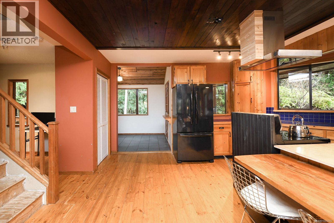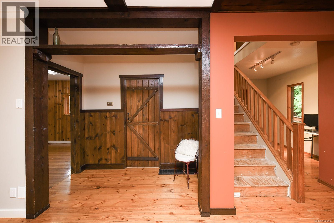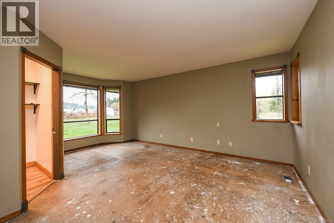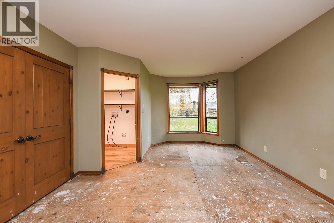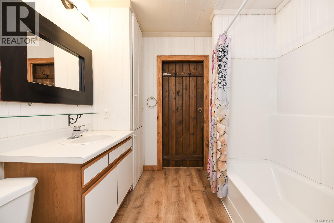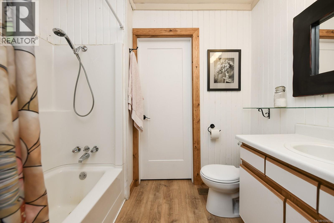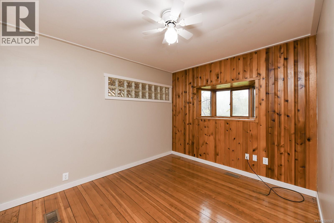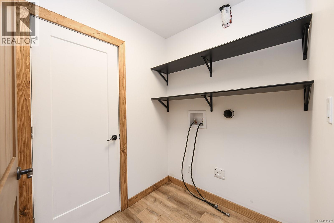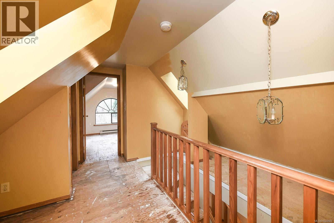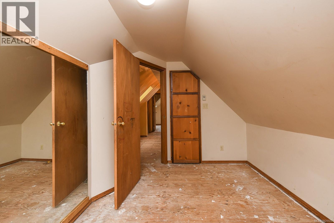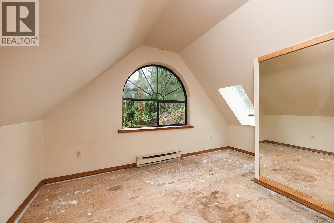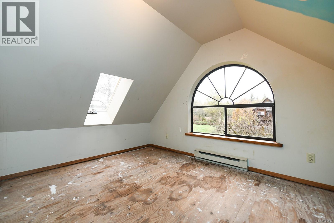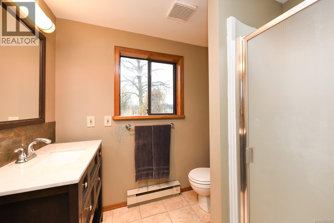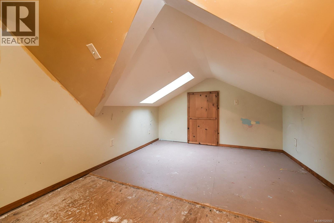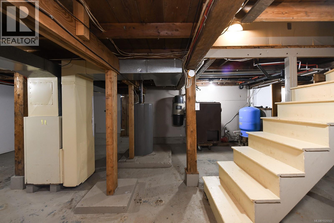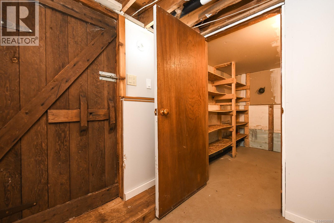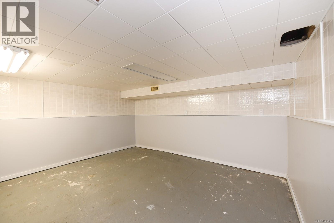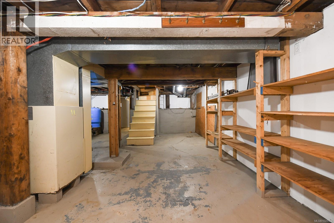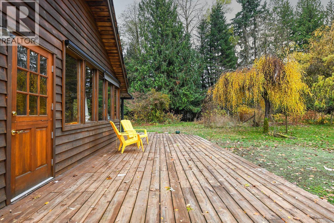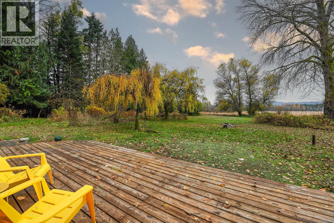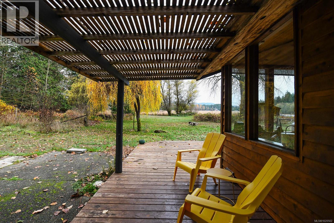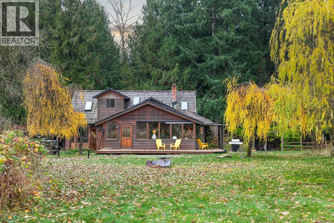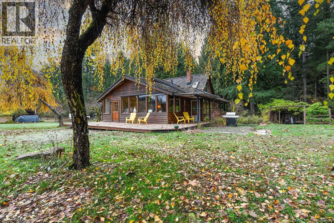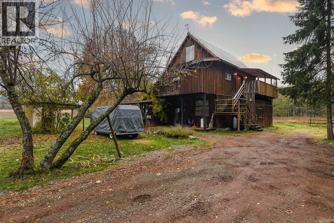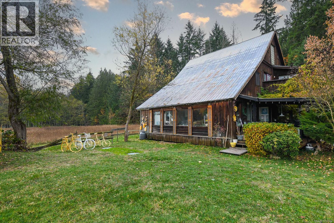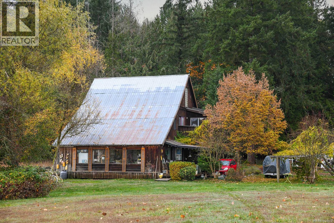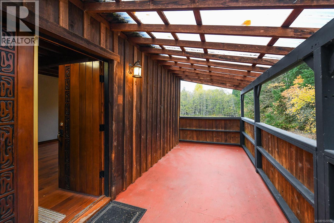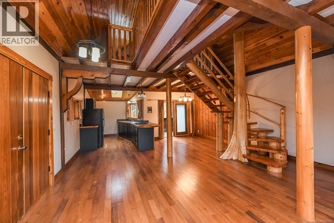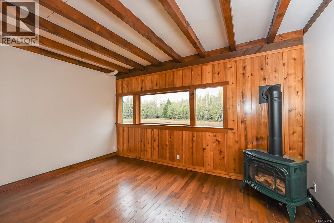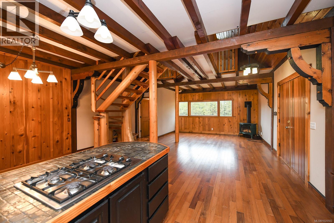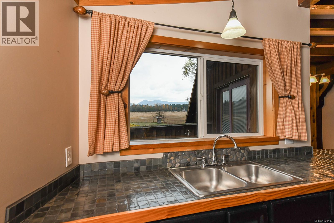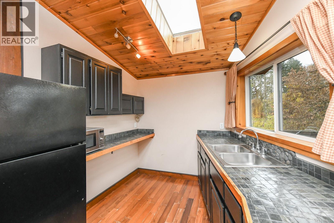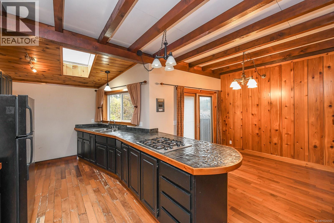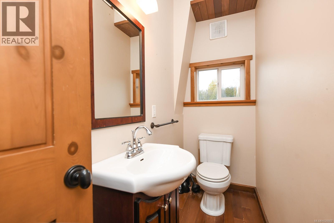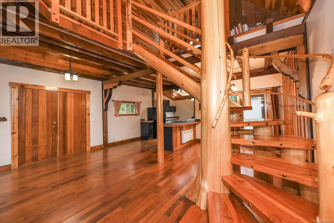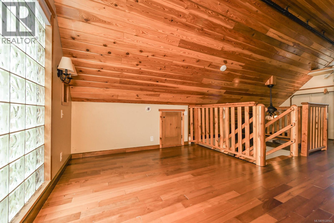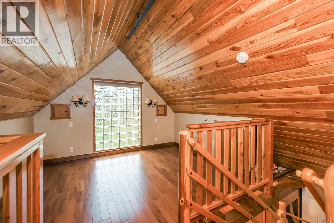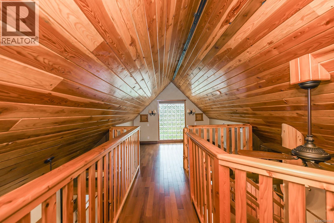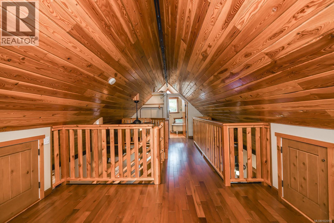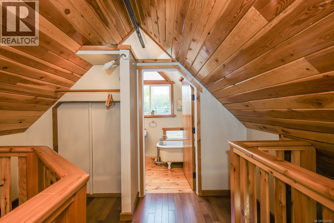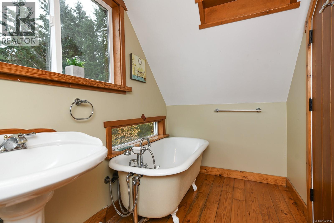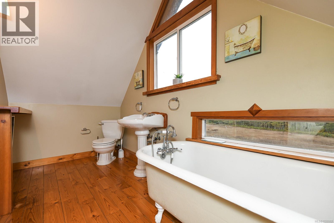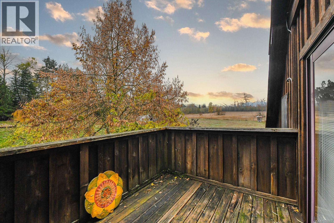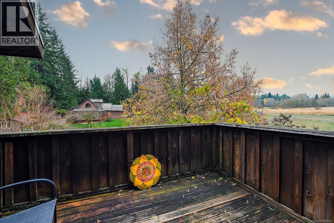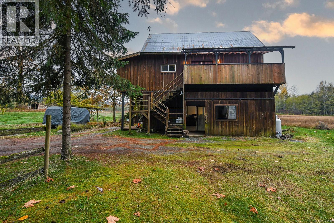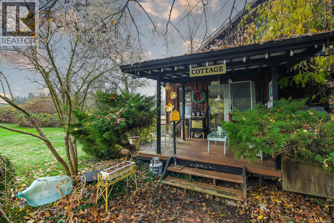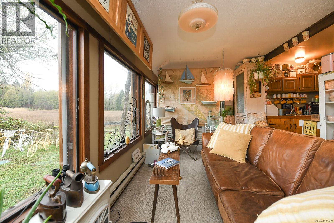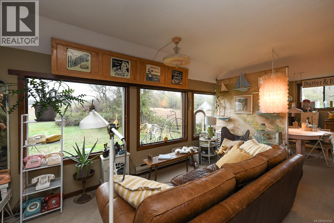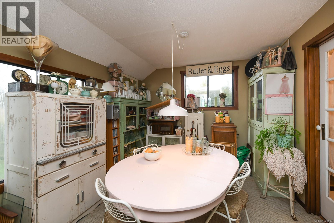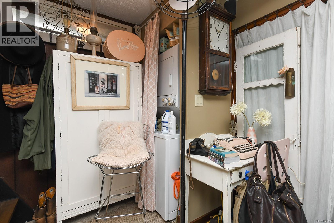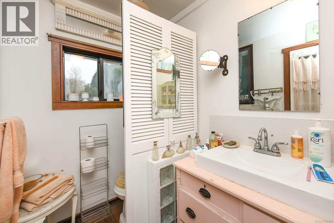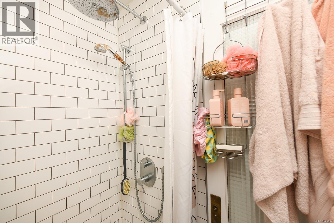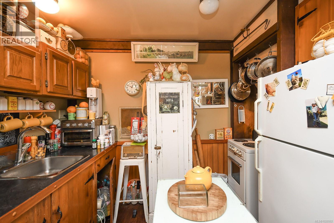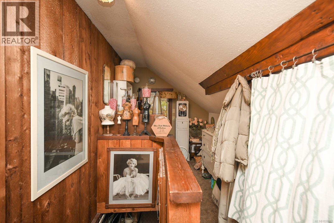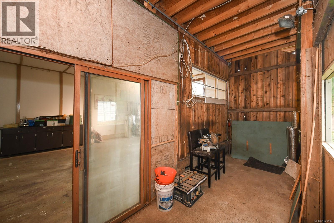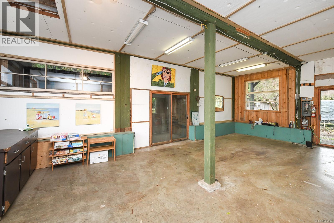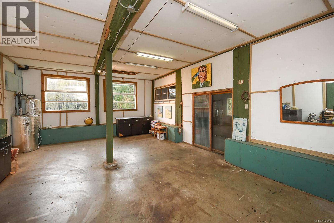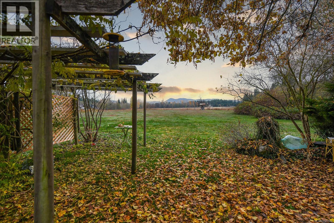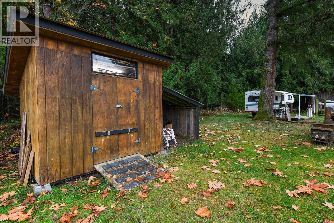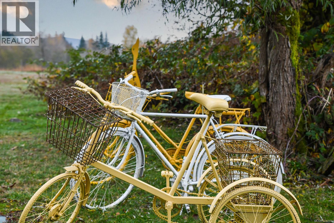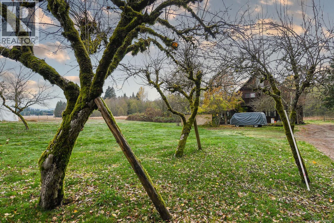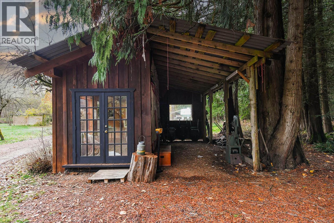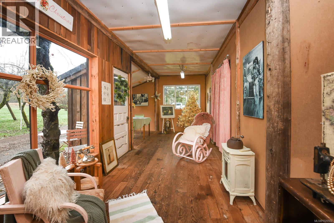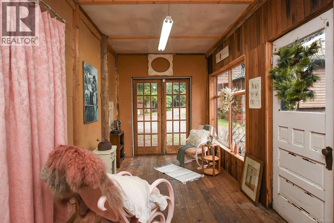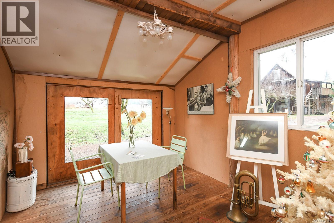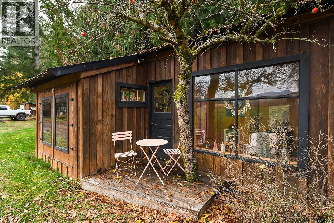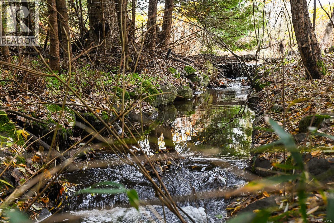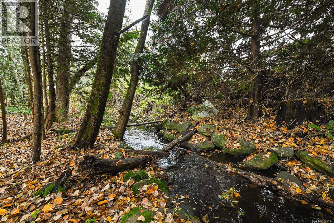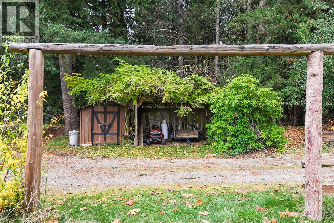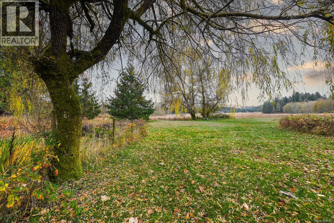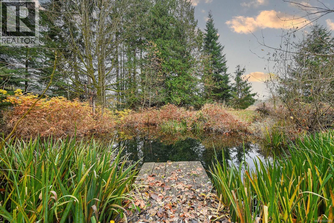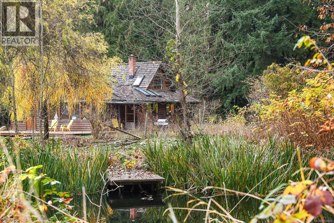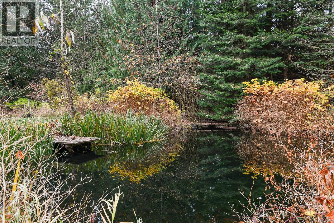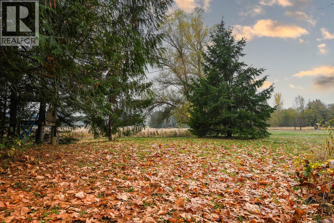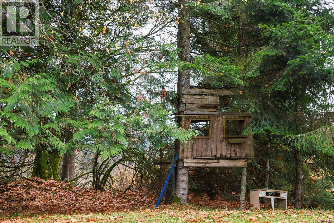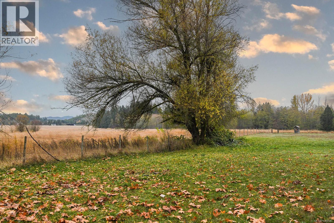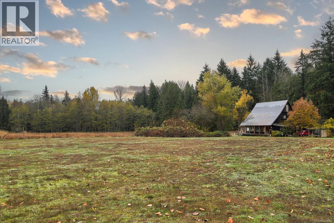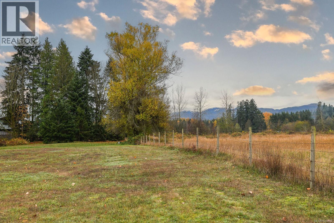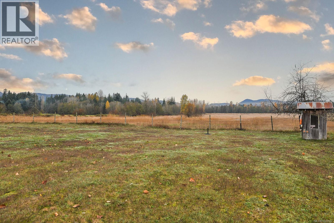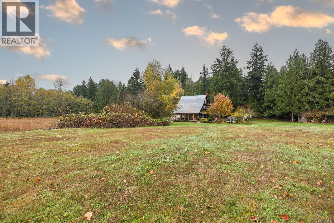3274 Grant Rd Courtenay, British Columbia V9N 9P7
$1,100,000
Meander down a windy treed drive, across a tiny creek, through the forest and into the open meadow, you have arrived. It is a magical little homestead, tucked away from the noise and commotion of the world. This classic old timer was built in the 40s and has been lovingly cared for through the decades. Large windows in the living and dining room invite in sweeping views to the snow-capped mountains in the distance. Solid wood floors and large old timbers provide a rustic, cozy feel to the farmhouse. There are a bedroom and bathroom on the main floor and another bath and two more bedrooms upstairs. Downstairs is laundry, storage and furnace. There is a very large, over height, detached shop, with an in-law suite above. And a secondary studio for arts, crafts, yoga, or whatever your dreams can imagine. A tiny creek feeds a small pond, complete with dock at the far corner of the property. It is all so pretty you will never want to leave (id:50419)
Property Details
| MLS® Number | 1020502 |
| Property Type | Single Family |
| Neigbourhood | Courtenay South |
| Features | Park Setting, Private Setting, Wooded Area, Irregular Lot Size, Other |
| Parking Space Total | 10 |
| Plan | Vip15352 |
| View Type | Mountain View |
Building
| Bathroom Total | 2 |
| Bedrooms Total | 4 |
| Appliances | Refrigerator, Stove, Washer, Dryer |
| Architectural Style | Contemporary |
| Constructed Date | 1940 |
| Cooling Type | None |
| Heating Fuel | Electric, Other |
| Heating Type | Forced Air |
| Size Interior | 2,951 Ft2 |
| Total Finished Area | 2269 Sqft |
| Type | House |
Land
| Access Type | Road Access |
| Acreage | Yes |
| Size Irregular | 2.32 |
| Size Total | 2.32 Ac |
| Size Total Text | 2.32 Ac |
| Zoning Description | Ru-alr |
| Zoning Type | Agricultural |
Rooms
| Level | Type | Length | Width | Dimensions |
|---|---|---|---|---|
| Second Level | Other | 13'1 x 9'4 | ||
| Second Level | Bathroom | 4-Piece | ||
| Second Level | Bedroom | 12'3 x 8'9 | ||
| Second Level | Bedroom | 11'11 x 11'1 | ||
| Main Level | Other | 10'1 x 6'6 | ||
| Main Level | Kitchen | 16'8 x 16'2 | ||
| Main Level | Living Room | 24'5 x 23'5 | ||
| Main Level | Dining Room | 16'8 x 13'3 | ||
| Main Level | Laundry Room | 6'3 x 5'8 | ||
| Main Level | Entrance | 11'5 x 7'7 | ||
| Main Level | Bathroom | 4-Piece | ||
| Main Level | Bedroom | 12 ft | 10 ft | 12 ft x 10 ft |
| Main Level | Bedroom | 18'9 x 12'11 |
https://www.realtor.ca/real-estate/29104217/3274-grant-rd-courtenay-courtenay-south
Contact Us
Contact us for more information

Lisa Zuk
www.lisazukrealty.com/
www.facebook.com/Lisa-Zuk-REMAX-Real-Estate-112622798749972/
#121 - 750 Comox Road
Courtenay, British Columbia V9N 3P6
(250) 334-3124
(800) 638-4226
(250) 334-1901

