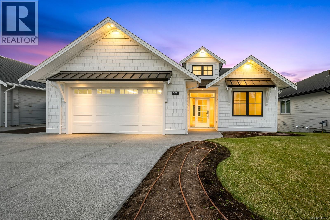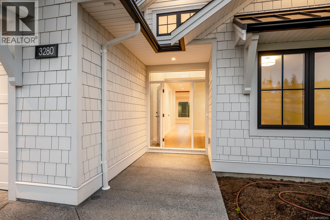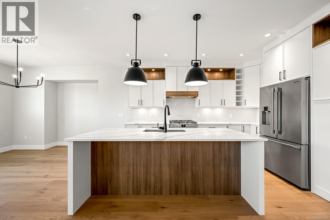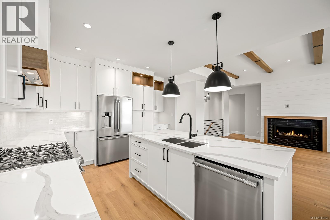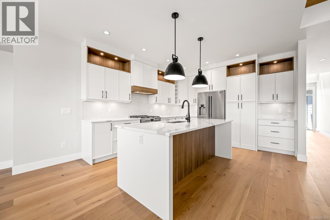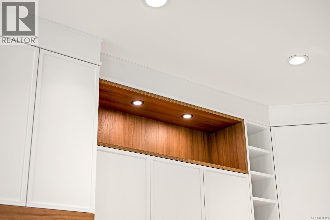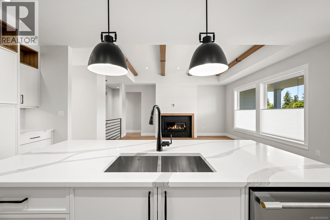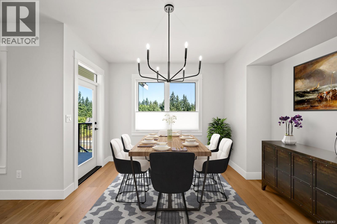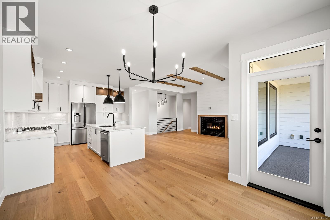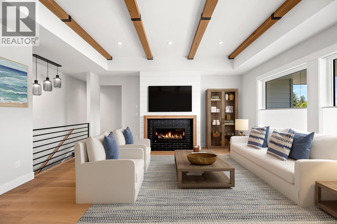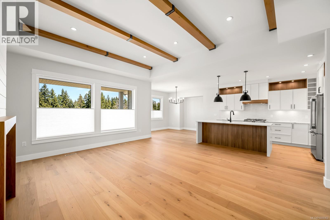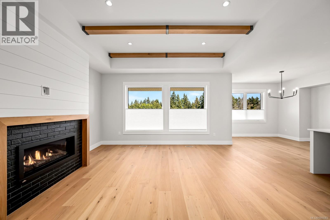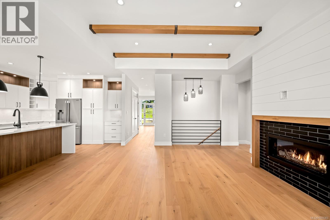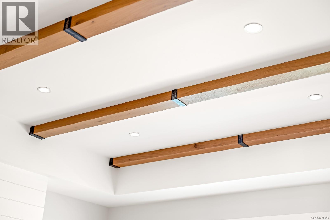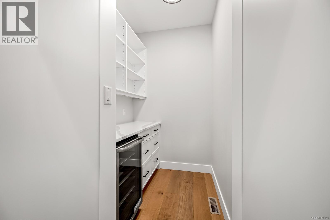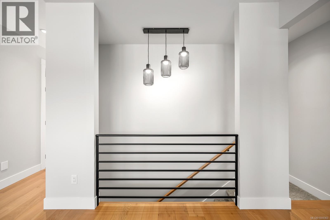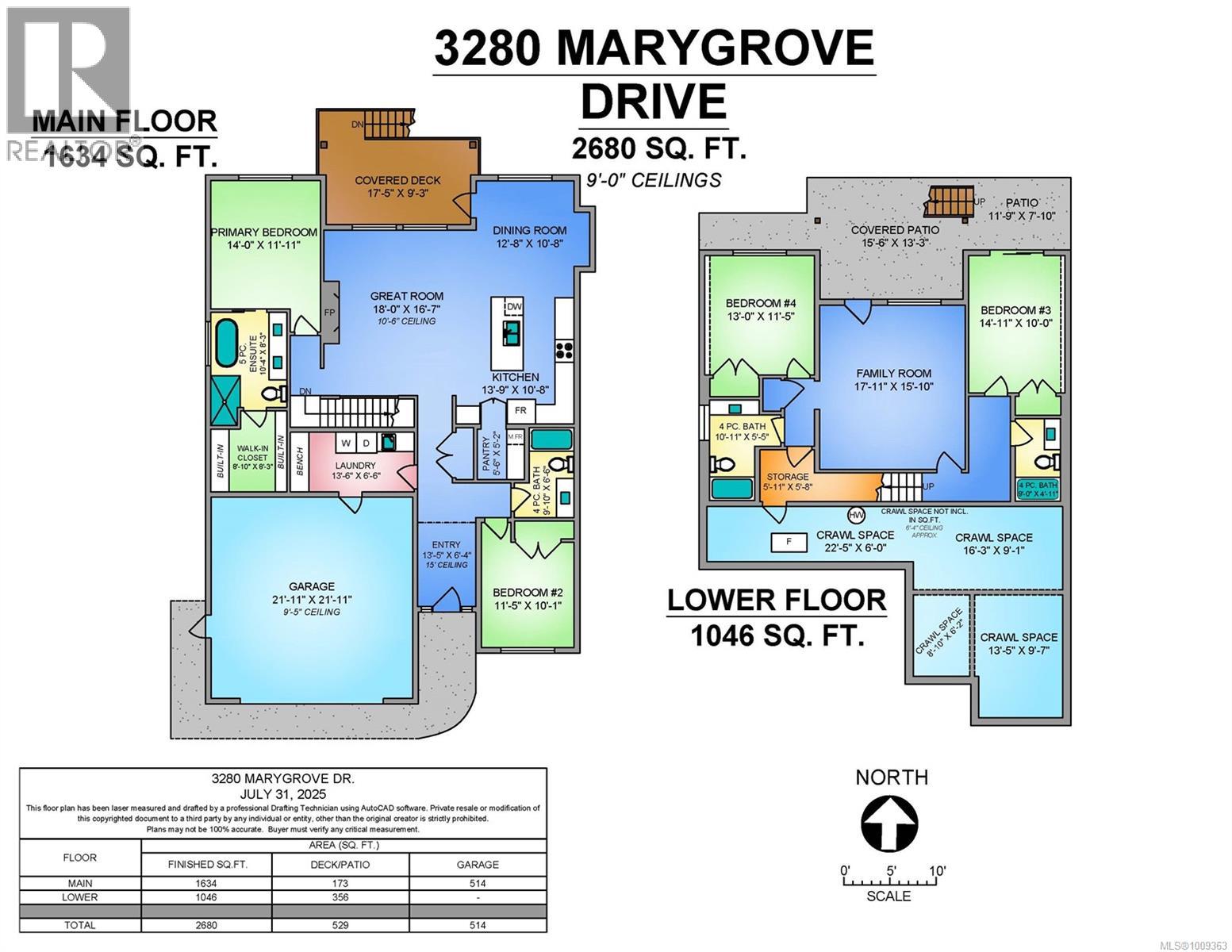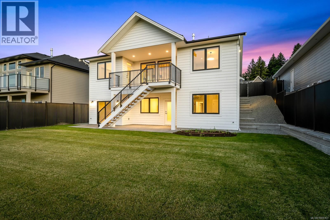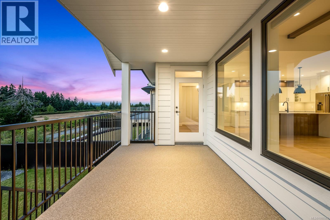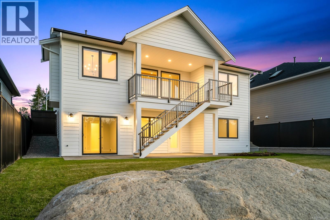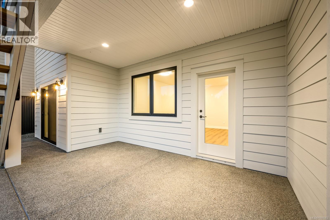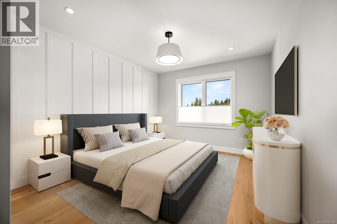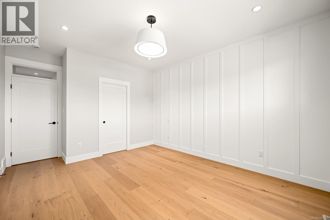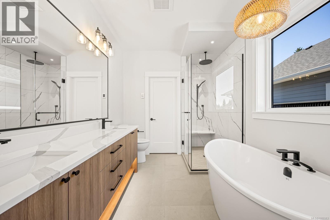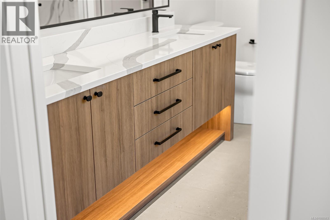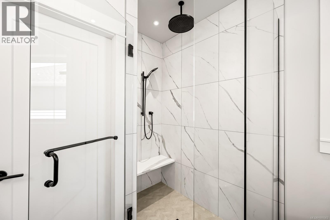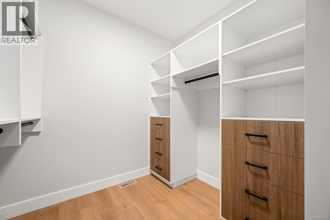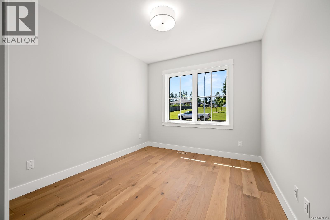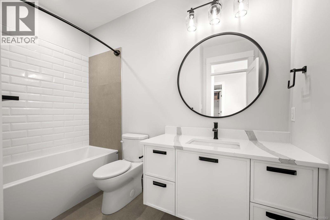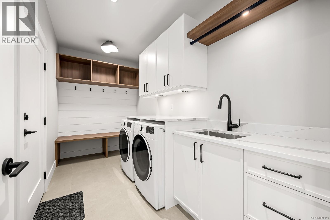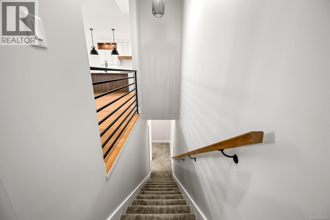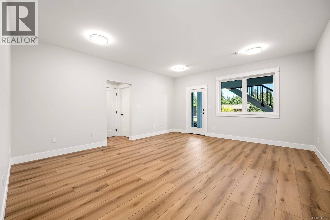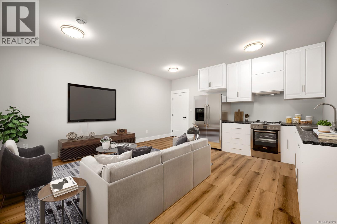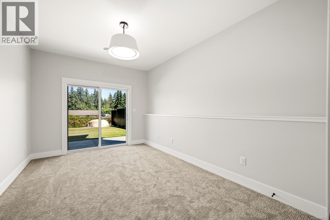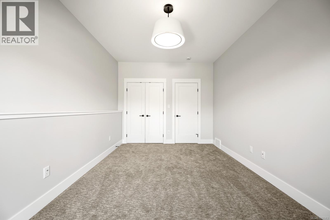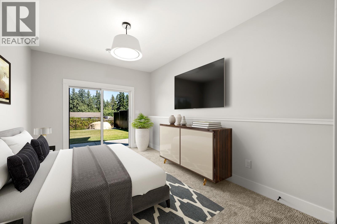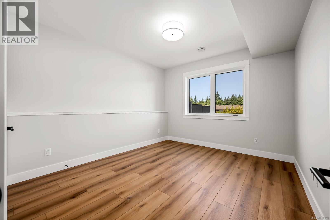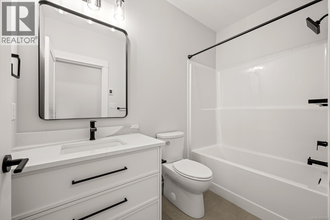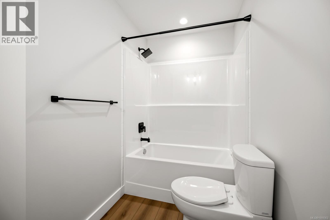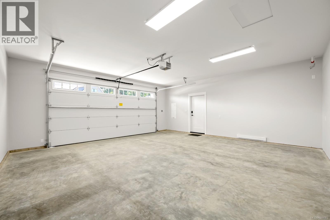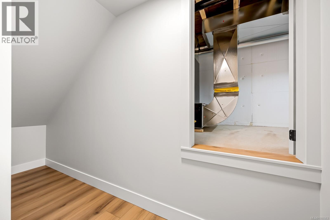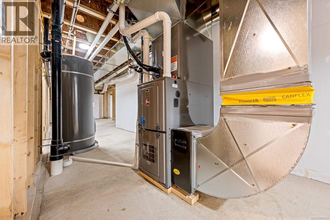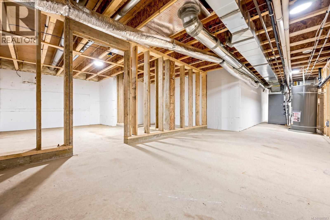3280 Marygrove Pl Courtenay, British Columbia V9N 0E7
$1,250,000
This 2,600 sqft home showcases quality Benco-built craftsmanship and is located in the sought-after community of The Ridge, offering exceptional space, flexibility, and lifestyle.Upstairs features 2 bedrooms and 2 bathrooms, a bright kitchen with quartz countertops and a pantry, an open-concept living area, and the convenience of upstairs laundry — ideal for everyday family living.The lower level offers 2 additional bedrooms and 2 bathrooms, along with bonus space that can be used as a media room, home office, gym, or playroom. It’s also pre-designed to accommodate a 1-bedroom suite with a private entrance, making it perfect for extended family, guests, or rental income.Additional highlights include a large garage, a high-efficiency heat pump, and heated tile floors in the bathrooms, offering year-round comfort and efficiency.Located near parks, trails, and all the amenities the Comox Valley has to offer, this home is ideal for families, multigenerational living, or anyone looking for a well-crafted, adaptable space.Don’t miss the opportunity to own a beautifully finished home with room to grow and the flexibility to suit your changing lifestyle. (id:50419)
Property Details
| MLS® Number | 1009363 |
| Property Type | Single Family |
| Neigbourhood | Courtenay South |
| Parking Space Total | 4 |
| Plan | Epp123804 |
Building
| Bathroom Total | 4 |
| Bedrooms Total | 4 |
| Appliances | Refrigerator, Stove, Washer, Dryer |
| Constructed Date | 2025 |
| Cooling Type | Air Conditioned |
| Fireplace Present | Yes |
| Fireplace Total | 1 |
| Heating Fuel | Natural Gas, Other |
| Heating Type | Baseboard Heaters, Heat Pump |
| Size Interior | 2,680 Ft2 |
| Total Finished Area | 2680 Sqft |
| Type | House |
Land
| Acreage | No |
| Size Irregular | 6959 |
| Size Total | 6959 Sqft |
| Size Total Text | 6959 Sqft |
| Zoning Description | Cd21 |
| Zoning Type | Residential |
Rooms
| Level | Type | Length | Width | Dimensions |
|---|---|---|---|---|
| Lower Level | Bathroom | 9 ft | 9 ft x Measurements not available | |
| Lower Level | Storage | 5'11 x 5'5 | ||
| Lower Level | Bathroom | 10'11 x 5'5 | ||
| Lower Level | Family Room | 17'11 x 15'10 | ||
| Lower Level | Bedroom | 13 ft | 13 ft x Measurements not available | |
| Lower Level | Bedroom | 10 ft | Measurements not available x 10 ft | |
| Main Level | Bathroom | 9'10 x 6'6 | ||
| Main Level | Bedroom | 11'5 x 10'1 | ||
| Main Level | Ensuite | 10'4 x 8'3 | ||
| Main Level | Primary Bedroom | 14'11 x 11'11 | ||
| Main Level | Pantry | 5'6 x 5'2 | ||
| Main Level | Dining Room | 12'8 x 10'8 | ||
| Main Level | Kitchen | 13'9 x 10'8 | ||
| Main Level | Laundry Room | 13'6 x 6'6 | ||
| Main Level | Great Room | 18 ft | 18 ft x Measurements not available | |
| Main Level | Entrance | 13'5 x 6'4 |
https://www.realtor.ca/real-estate/28693484/3280-marygrove-pl-courtenay-courtenay-south
Contact Us
Contact us for more information
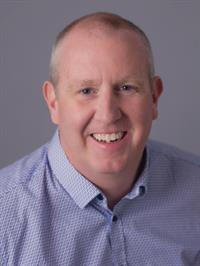
Denny Featherstone
Personal Real Estate Corporation
2230a Cliffe Ave.
Courtenay, British Columbia V9N 2L4
(250) 334-9900
(877) 216-5171
(250) 334-9955
www.oceanpacificrealty.com/

