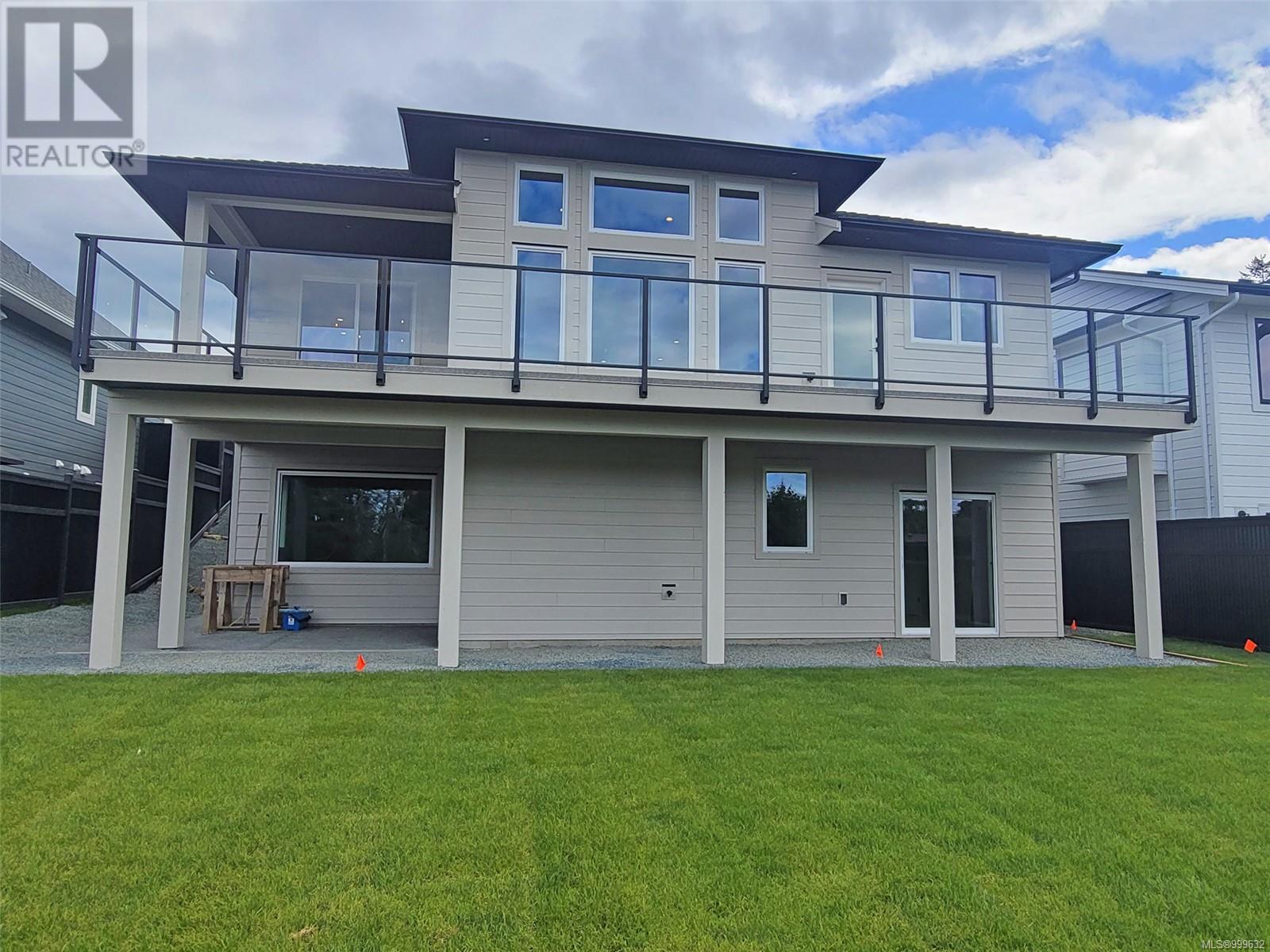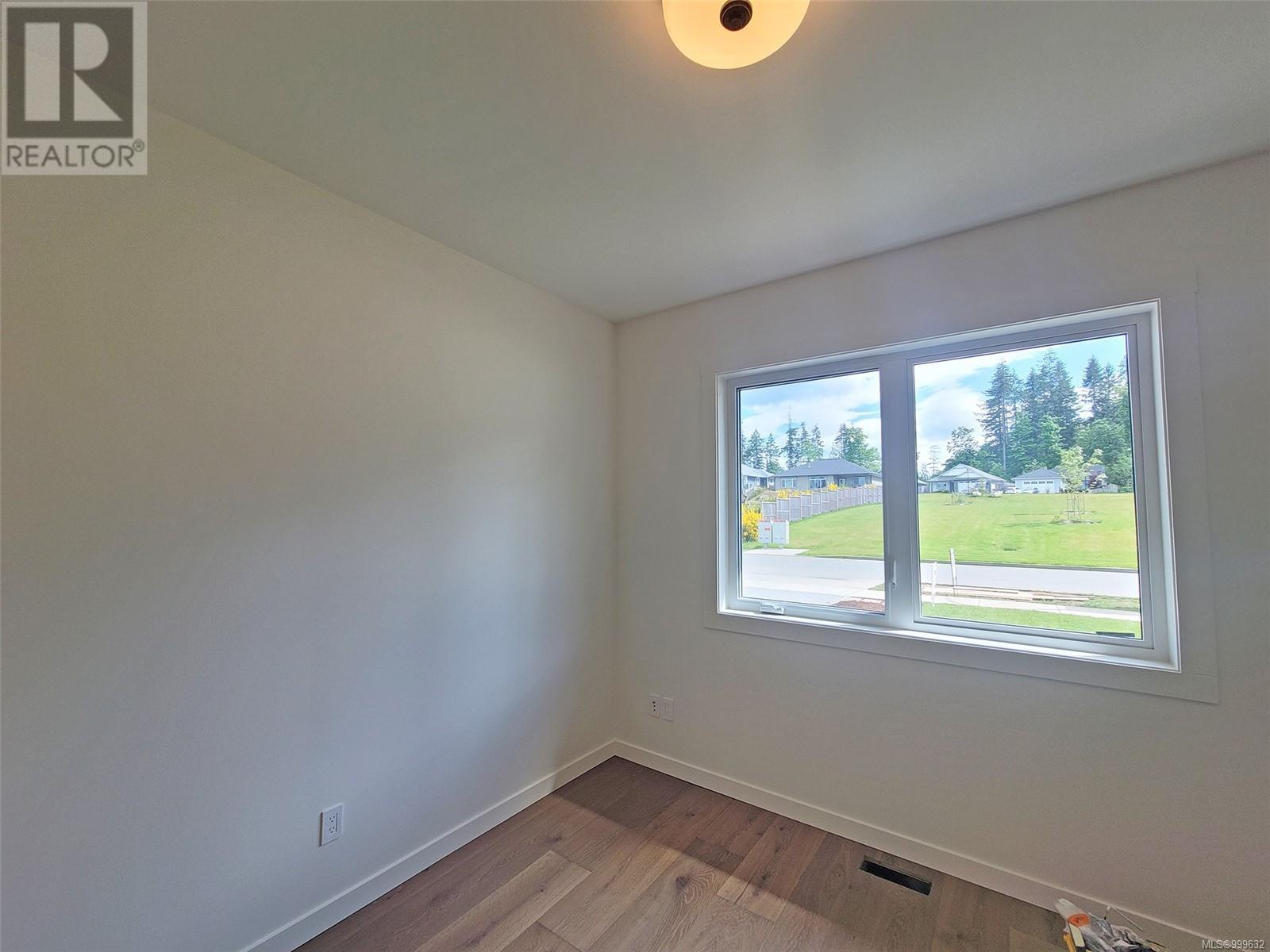3284 Marygrove Pl Courtenay, British Columbia V9N 0E7
$1,400,000
BRAND NEW! Gorgeous 5 bd custom home with legal 1 bd suite is ready to move in June 1. Located across from greenspace along a no-thru street of fine homes, you’ll be impressed immediately. Inside, the modern layout, & finishings of this main level entry home w walkout basement will take you in further. You’ll love the extraordinary great room with 12’ ceilings, double height windows & gas f/p with custom wood shelving all opening to large partially covered balcony w distant mtn views. Amazing kitchen complete w Fisher Paykel appliances, custom wood coffered ceiling + custom cabinetry, tile work, quartz counters & pantry. Bathrooms boast heated tile floors, motion lights, custom tilework & quartz countertops. Bright, spacious ground level suite has quartz countertops & private covered patio. Other extras include large rec room, double garage wi charging port, HVAC & fully landscaped yard w irrigation. The latest build from Coastal Custom Homes is a GEM - simply move in & relax! (id:50419)
Property Details
| MLS® Number | 999632 |
| Property Type | Single Family |
| Neigbourhood | Courtenay City |
| Features | Curb & Gutter, Sloping, Other |
| Parking Space Total | 3 |
| View Type | Mountain View |
Building
| Bathroom Total | 4 |
| Bedrooms Total | 6 |
| Constructed Date | 2025 |
| Cooling Type | Fully Air Conditioned |
| Fireplace Present | Yes |
| Fireplace Total | 1 |
| Heating Type | Heat Pump |
| Size Interior | 3,479 Ft2 |
| Total Finished Area | 3479 Sqft |
| Type | House |
Land
| Acreage | No |
| Size Irregular | 6978 |
| Size Total | 6978 Sqft |
| Size Total Text | 6978 Sqft |
| Zoning Description | Cd-21 |
| Zoning Type | Residential |
Rooms
| Level | Type | Length | Width | Dimensions |
|---|---|---|---|---|
| Lower Level | Bathroom | 3-Piece | ||
| Lower Level | Bathroom | 3-Piece | ||
| Lower Level | Utility Room | 16'0 x 8'8 | ||
| Lower Level | Recreation Room | 23'6 x 9'11 | ||
| Lower Level | Bedroom | 11'1 x 10'8 | ||
| Lower Level | Bedroom | 13'7 x 11'1 | ||
| Main Level | Bathroom | 4-Piece | ||
| Main Level | Bathroom | 5-Piece | ||
| Main Level | Entrance | 8'2 x 6'0 | ||
| Main Level | Entrance | 8'2 x 6'0 | ||
| Main Level | Laundry Room | 19'1 x 7'10 | ||
| Main Level | Bedroom | 10'9 x 10'4 | ||
| Main Level | Bedroom | 11'2 x 10'9 | ||
| Main Level | Primary Bedroom | 13'11 x 11'9 | ||
| Main Level | Living Room | 16'0 x 14'3 | ||
| Main Level | Dining Room | 11'4 x 10'9 | ||
| Main Level | Kitchen | 19'6 x 9'5 | ||
| Additional Accommodation | Other | 8'2 x 6'6 | ||
| Additional Accommodation | Primary Bedroom | 12'4 x 11'5 | ||
| Additional Accommodation | Living Room | 15'3 x 11'2 |
https://www.realtor.ca/real-estate/28304072/3284-marygrove-pl-courtenay-courtenay-city
Contact Us
Contact us for more information

Dean Thompson
Personal Real Estate Corporation
www.deanthompson.ca/
www.facebook.com/profile.php?id=100007649590098
282 Anderton Road
Comox, British Columbia V9M 1Y2
(250) 339-2021
(888) 829-7205
(250) 339-5529
www.oceanpacificrealty.com/




























