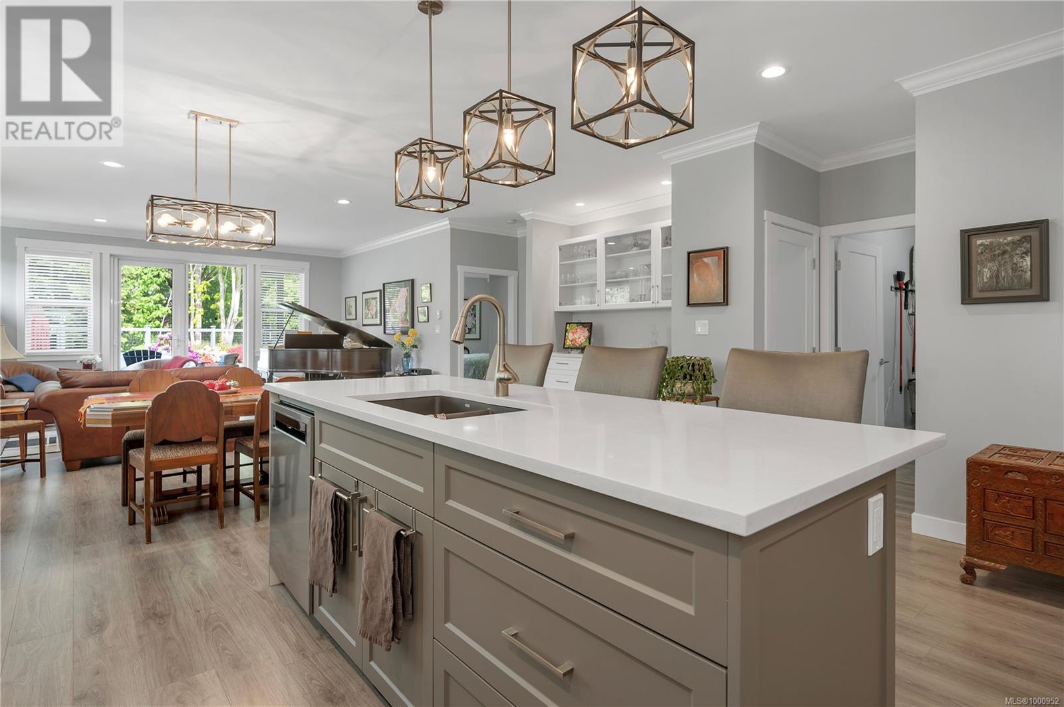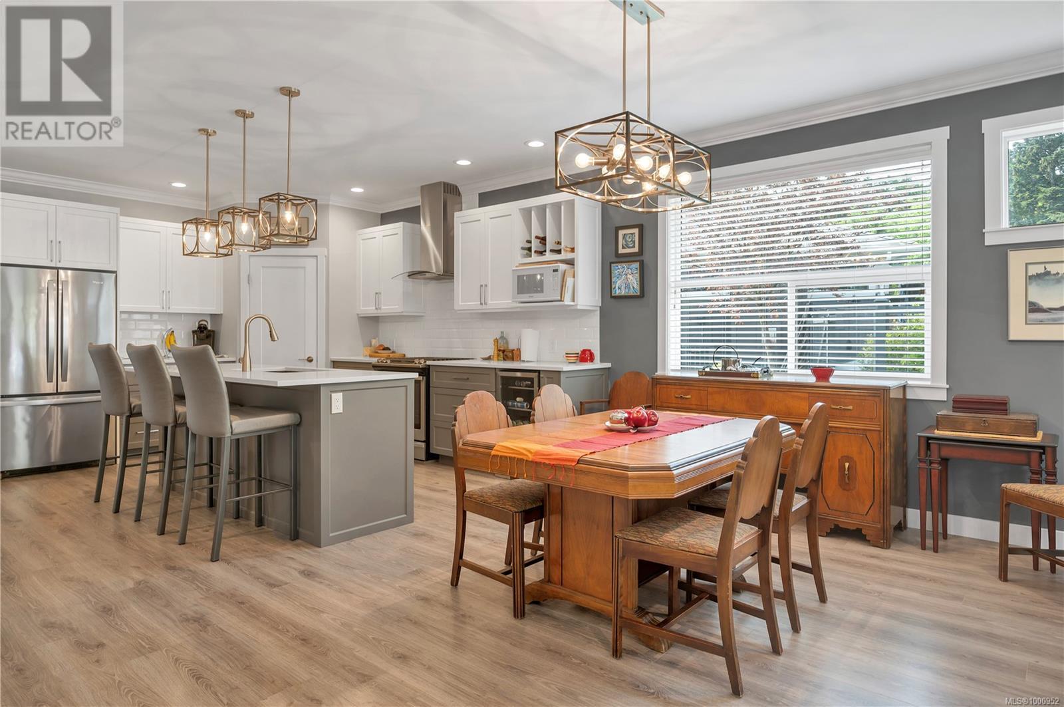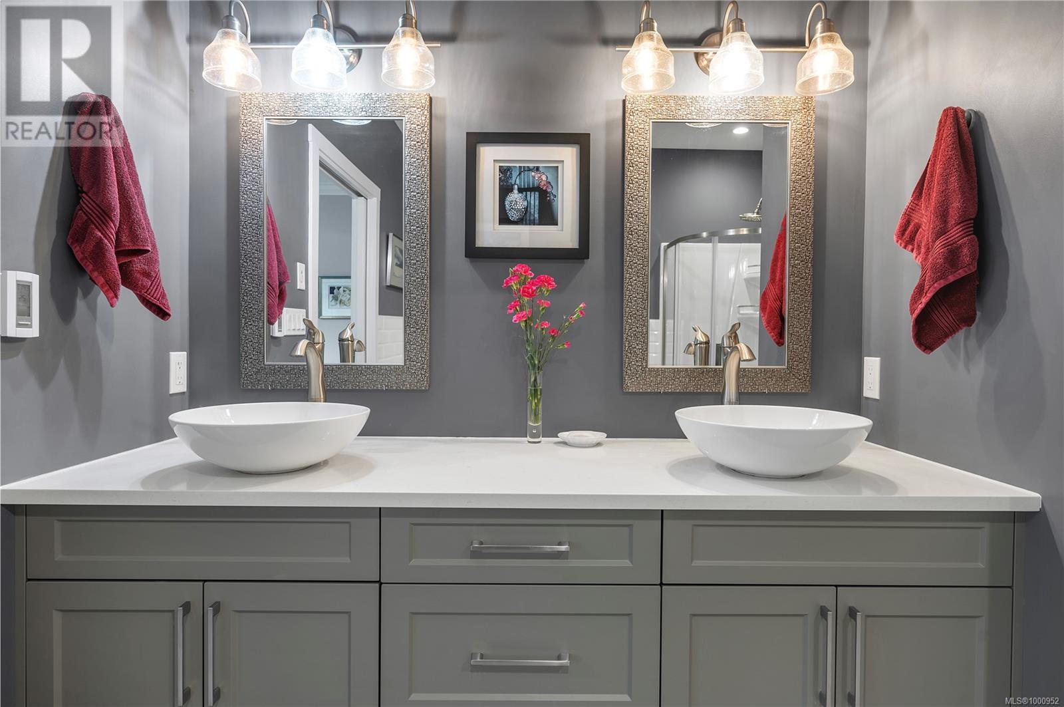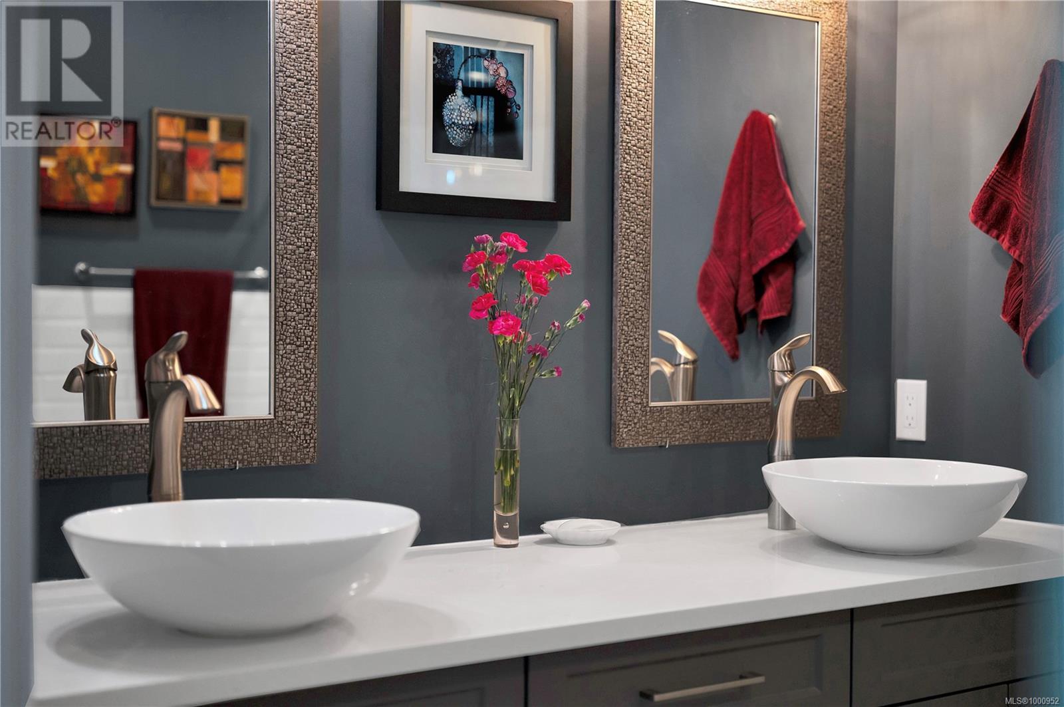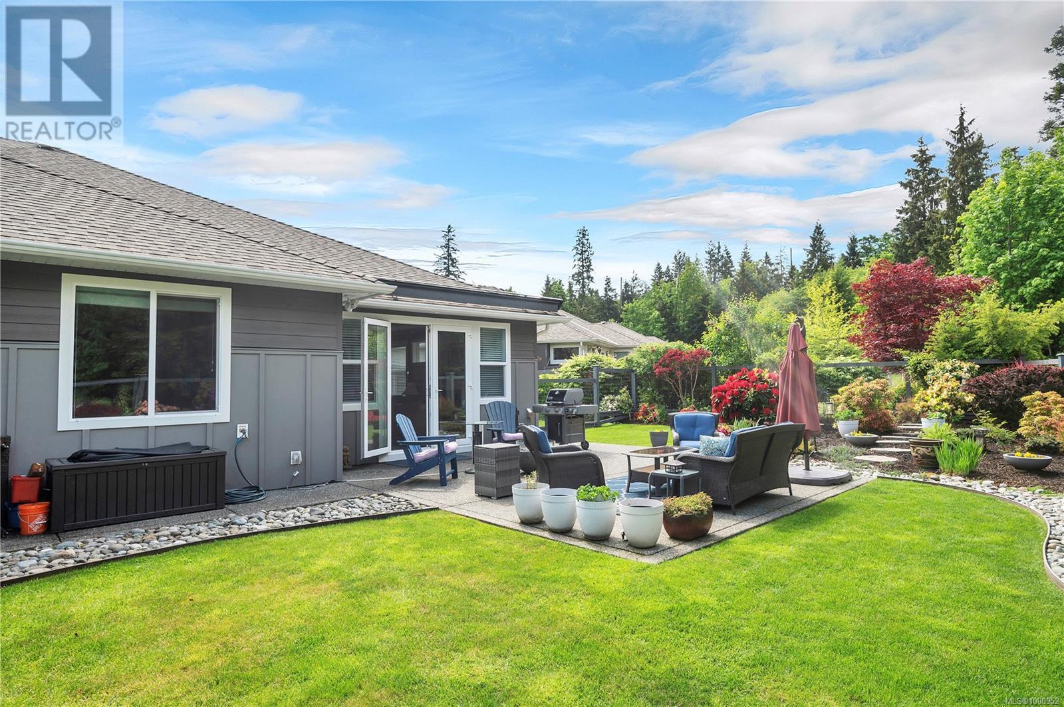33 2000 Treelane Rd Campbell River, British Columbia V9W 0E1
$829,000Maintenance,
$187 Monthly
Maintenance,
$187 MonthlyImpeccably updated 3-bed, 2-bath patio home offering 1,697 sq ft of elegant, low-maintenance living. The gourmet kitchen features quartz countertops, a Blanco Silgranit double sink with upgraded faucet, KitchenAid 39 dB quiet dishwasher, 5-burner gas stove with convection oven, beverage fridge, custom cabinetry, solid shelving, and a spacious walk-in pantry. The primary suite includes a custom walk-in closet and a luxurious 5-piece ensuite with double vessel sinks, freestanding tub, designer shower, and heated floors. Additional features include a Murphy bed in the second bedroom, crown moulding, quartz buffet, and upgraded flooring throughout. Stay comfortable year-round with a heat pump and air conditioning. Step outside to a professionally landscaped yard with a 12x18 extended patio, gas BBQ hookup, retractable awning, and Phantom screens. A thoughtfully designed, accessible home perfect for easy living and entertaining. (id:50419)
Property Details
| MLS® Number | 1000952 |
| Property Type | Single Family |
| Neigbourhood | Campbell River West |
| Community Features | Pets Allowed, Family Oriented |
| Features | Central Location, Curb & Gutter, Private Setting, Other |
Building
| Bathroom Total | 2 |
| Bedrooms Total | 3 |
| Architectural Style | Other |
| Constructed Date | 2018 |
| Cooling Type | Fully Air Conditioned |
| Fireplace Present | Yes |
| Fireplace Total | 1 |
| Heating Fuel | Natural Gas |
| Heating Type | Heat Pump, Heat Recovery Ventilation (hrv) |
| Size Interior | 1,698 Ft2 |
| Total Finished Area | 1698 Sqft |
| Type | Row / Townhouse |
Parking
| Garage |
Land
| Acreage | No |
| Size Irregular | 6186 |
| Size Total | 6186 Sqft |
| Size Total Text | 6186 Sqft |
| Zoning Description | Rm1 |
| Zoning Type | Multi-family |
Rooms
| Level | Type | Length | Width | Dimensions |
|---|---|---|---|---|
| Main Level | Primary Bedroom | 14 ft | 17 ft | 14 ft x 17 ft |
| Main Level | Bedroom | 14 ft | 11 ft | 14 ft x 11 ft |
| Main Level | Bathroom | 4-Piece | ||
| Main Level | Laundry Room | 10 ft | 7 ft | 10 ft x 7 ft |
| Main Level | Kitchen | 16 ft | 11 ft | 16 ft x 11 ft |
| Main Level | Ensuite | 10 ft | 10 ft | 10 ft x 10 ft |
| Main Level | Dining Room | 10 ft | 20 ft | 10 ft x 20 ft |
| Main Level | Bedroom | 11 ft | 12 ft | 11 ft x 12 ft |
https://www.realtor.ca/real-estate/28360769/33-2000-treelane-rd-campbell-river-campbell-river-west
Contact Us
Contact us for more information

Deb Gyles
Personal Real Estate Corporation
www.campbellriverrealty.ca/
2116b South Island Hwy
Campbell River, British Columbia V9W 1C1
(833) 817-6506
(833) 817-6506


