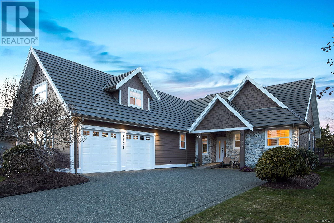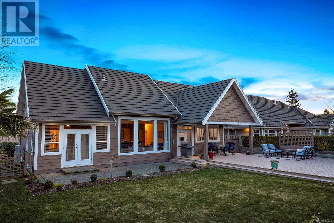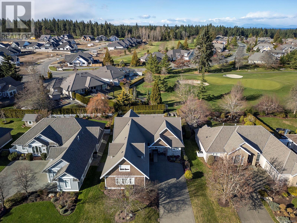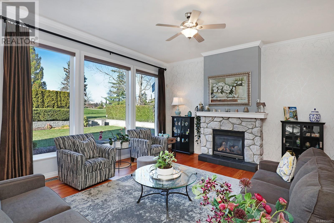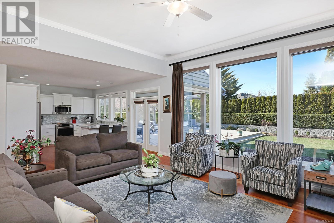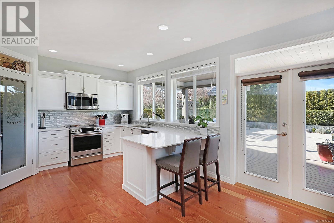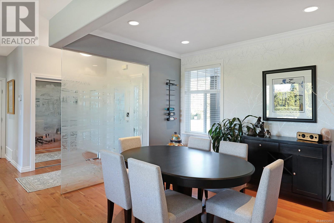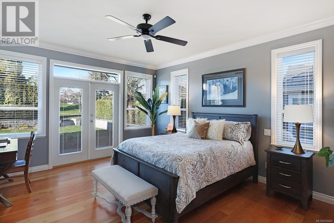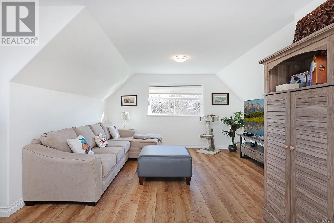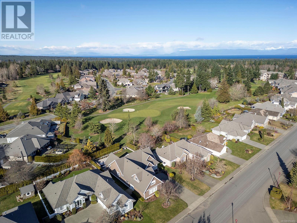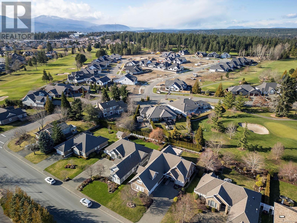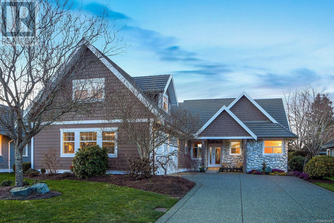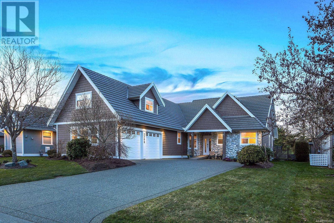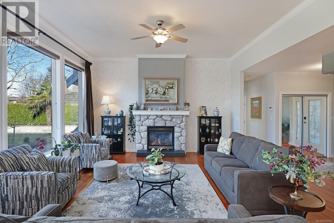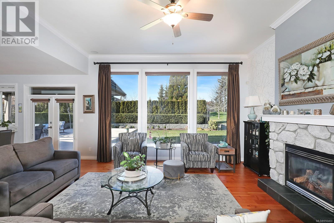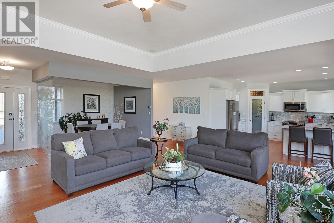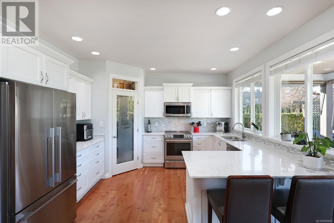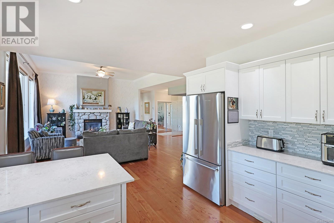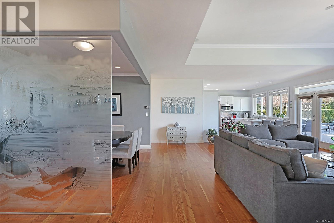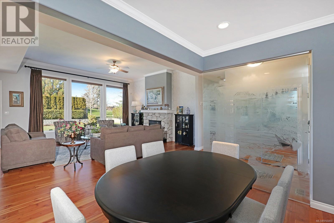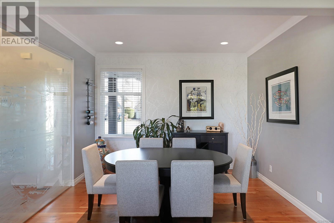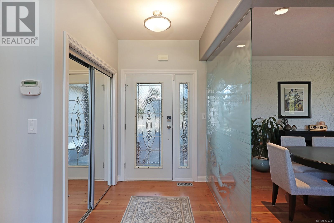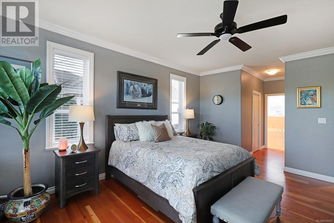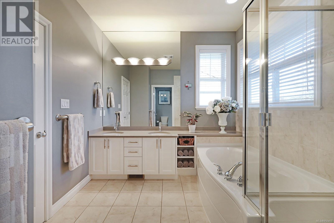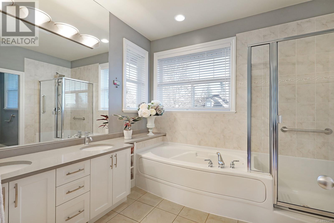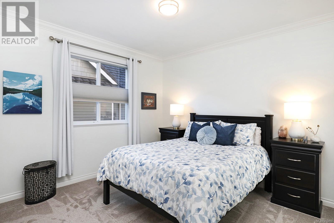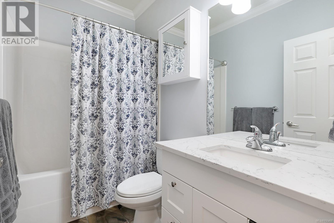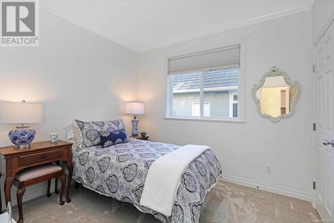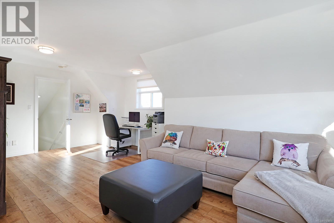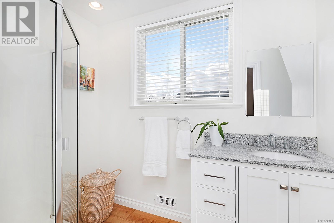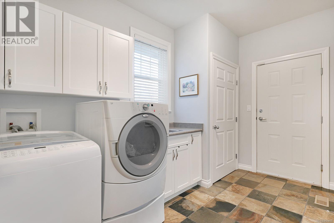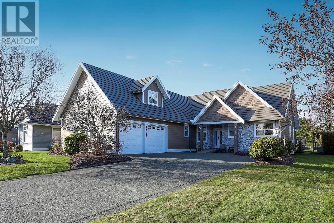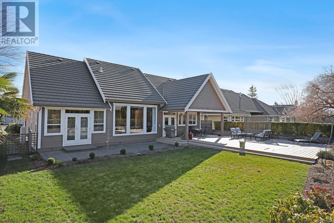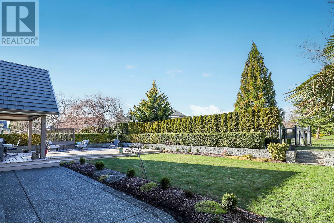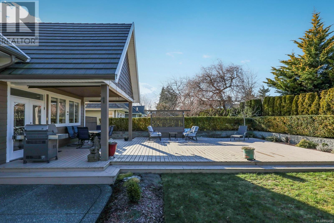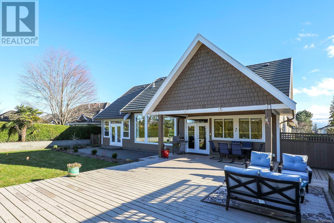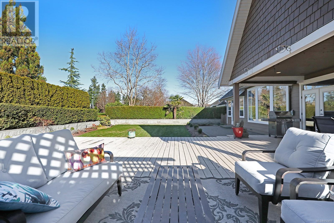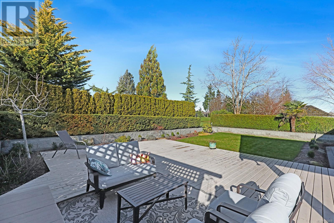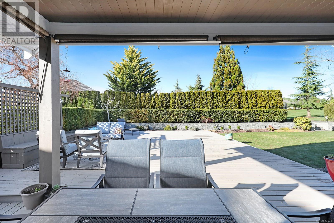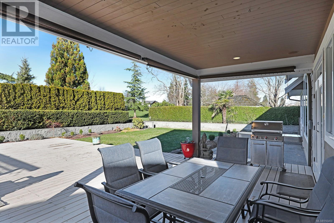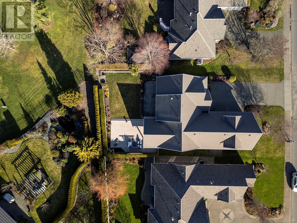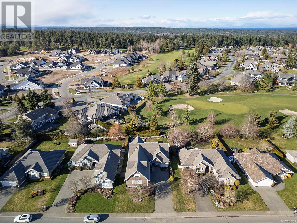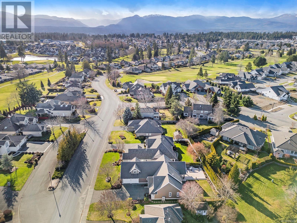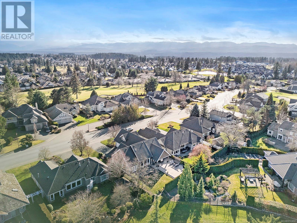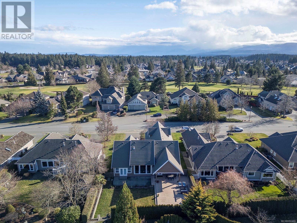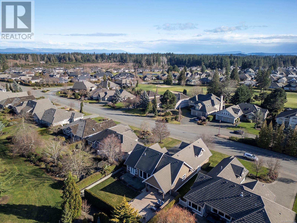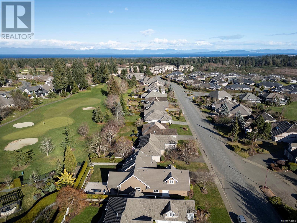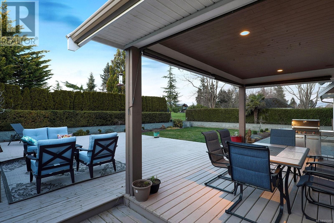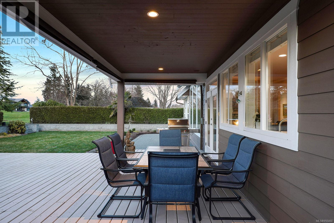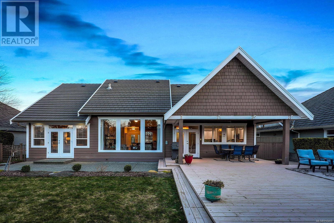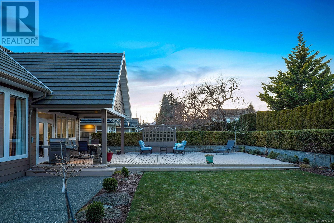3304 Royal Vista Way Courtenay, British Columbia V9N 9X6
$1,240,000
Executive rancher with a bonus room, and partial views of the 7th green at Crown Isle’s Platinum rated golf course. Meticulously maintained and thoughtfully updated, this exquisite home offers 3 BD/ 3 BA, 2,310 sf. Flooded with natural light, this open plan boasts 11’ ceiling in the Great Room, natural gas fireplace w/ hearth, wood plank flooring, stunning bright white kitchen with quartz counters, full pantry and new appliances 2021, Fisher Paykel fridge, induction range, and French doors opening to the expansive covered deck and private yard with mature hedging. The Primary suite offers French door access to the back yard, wired for hot tub, and a 5 pce ensuite w/ dual sinks, W/C, and 2 walk-in closets. With 2 guest rooms on the main floor and a bonus room above the garage offering vinyl plank flooring and a 3 pce bath, ideal as a media room, home office or guest suite. A large 2 car garage and front door ramp for limited mobility. H/W tank 2021, Heat pump & new carpets 2022. (id:50419)
Property Details
| MLS® Number | 956460 |
| Property Type | Single Family |
| Neigbourhood | Crown Isle |
| Features | Central Location, Other, Golf Course/parkland |
| Parking Space Total | 2 |
| View Type | Mountain View |
Building
| Bathroom Total | 3 |
| Bedrooms Total | 3 |
| Constructed Date | 2003 |
| Cooling Type | Air Conditioned |
| Fireplace Present | Yes |
| Fireplace Total | 1 |
| Heating Fuel | Electric |
| Heating Type | Forced Air, Heat Pump |
| Size Interior | 2310 Sqft |
| Total Finished Area | 2310 Sqft |
| Type | House |
Parking
| Garage |
Land
| Acreage | No |
| Size Irregular | 10454 |
| Size Total | 10454 Sqft |
| Size Total Text | 10454 Sqft |
| Zoning Description | Cd-1b |
| Zoning Type | Residential |
Rooms
| Level | Type | Length | Width | Dimensions |
|---|---|---|---|---|
| Second Level | Bonus Room | 21'4 x 14'4 | ||
| Second Level | Bathroom | 3-Piece | ||
| Main Level | Entrance | 6'3 x 5'7 | ||
| Main Level | Great Room | 16'4 x 18'0 | ||
| Main Level | Dining Room | 9'10 x 12'0 | ||
| Main Level | Kitchen | 12'10 x 12'0 | ||
| Main Level | Primary Bedroom | 16'5 x 15'10 | ||
| Main Level | Ensuite | 5-Piece | ||
| Main Level | Bedroom | 13'4 x 12'0 | ||
| Main Level | Bathroom | 4-Piece | ||
| Main Level | Bedroom | 10'5 x 12'0 | ||
| Main Level | Laundry Room | 12'7 x 7'0 |
https://www.realtor.ca/real-estate/26638583/3304-royal-vista-way-courtenay-crown-isle
Interested?
Contact us for more information

Jane Denham
Personal Real Estate Corporation
www.janedenham.com/
282 Anderton Road
Comox, British Columbia V9M 1Y2
(250) 339-2021
(888) 829-7205
(250) 339-5529
www.oceanpacificrealty.com/

Grace Denham-Clare
www.janedenham.com/
282 Anderton Road
Comox, British Columbia V9M 1Y2
(250) 339-2021
(888) 829-7205
(250) 339-5529
www.oceanpacificrealty.com/

