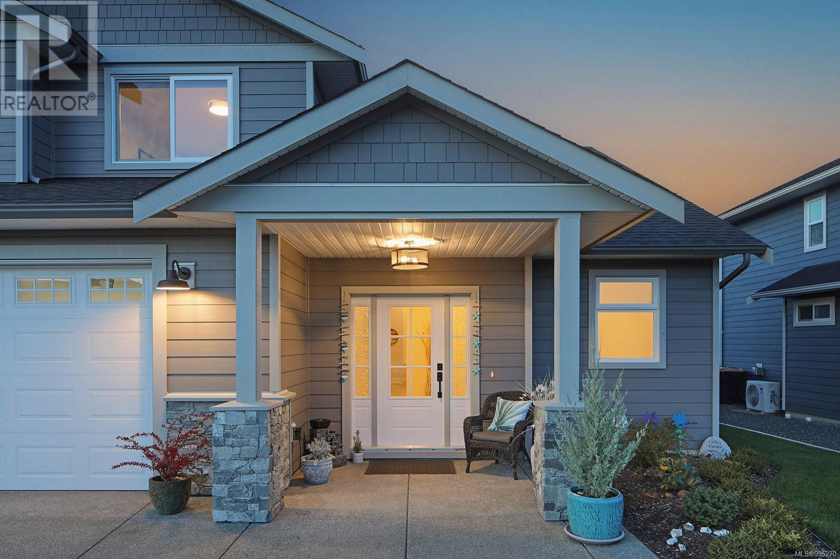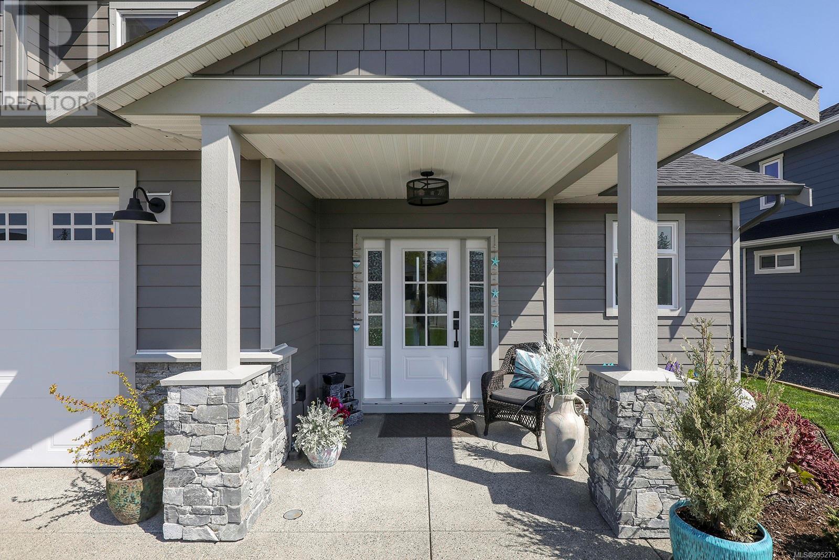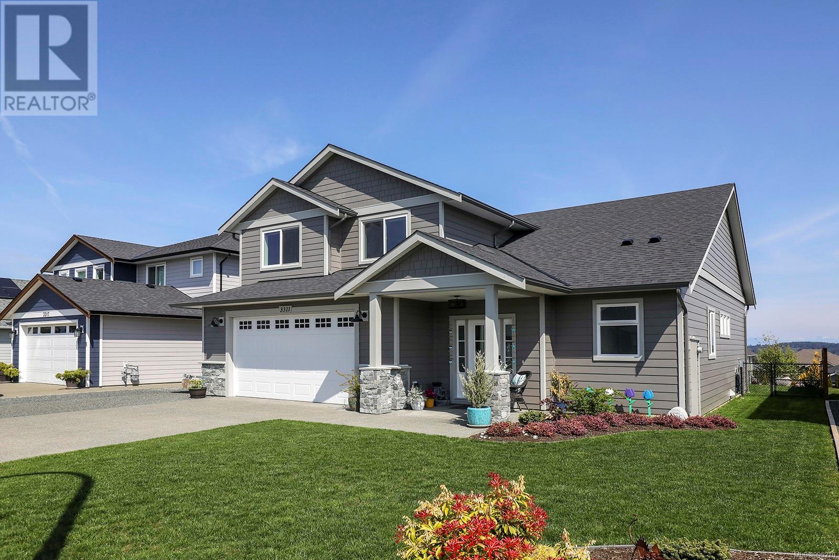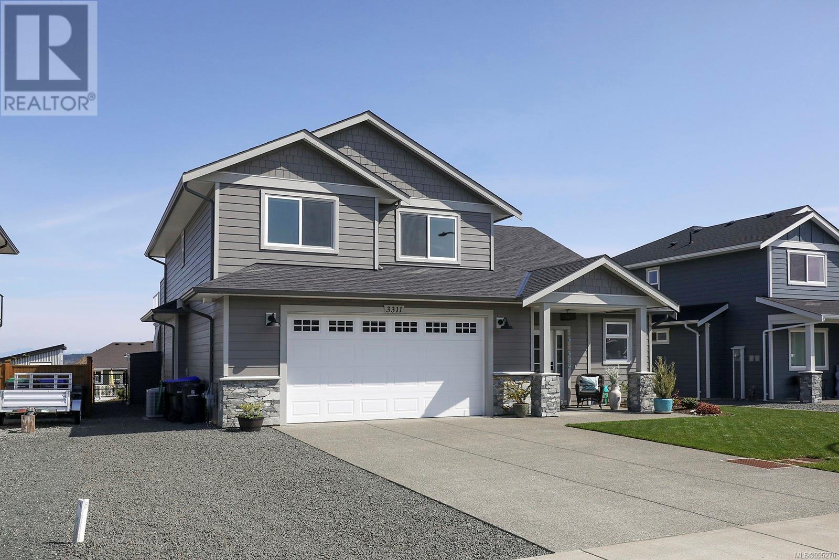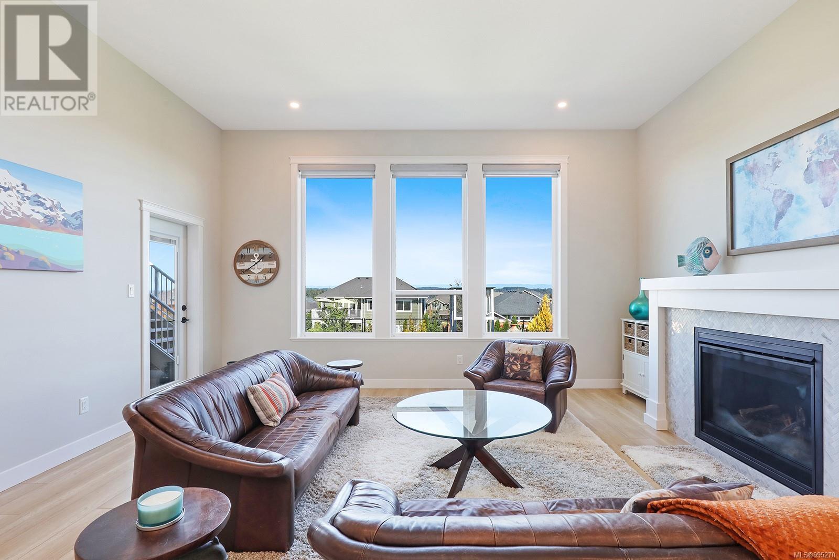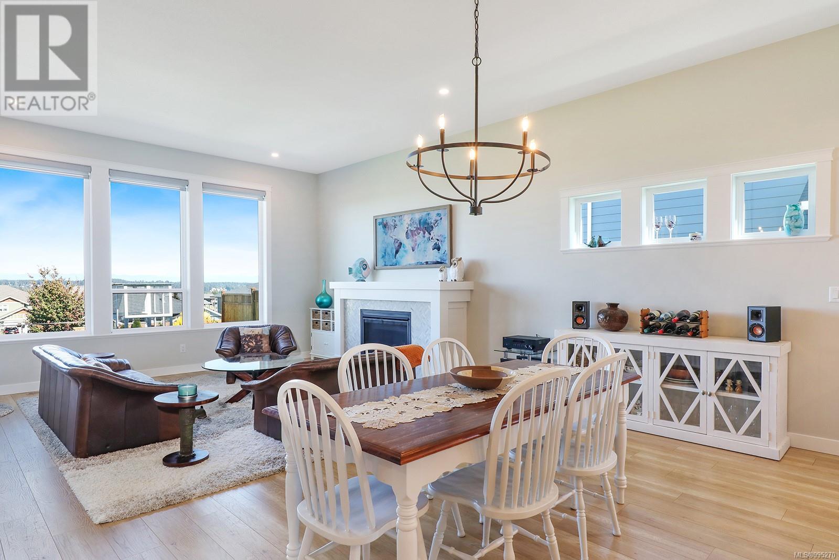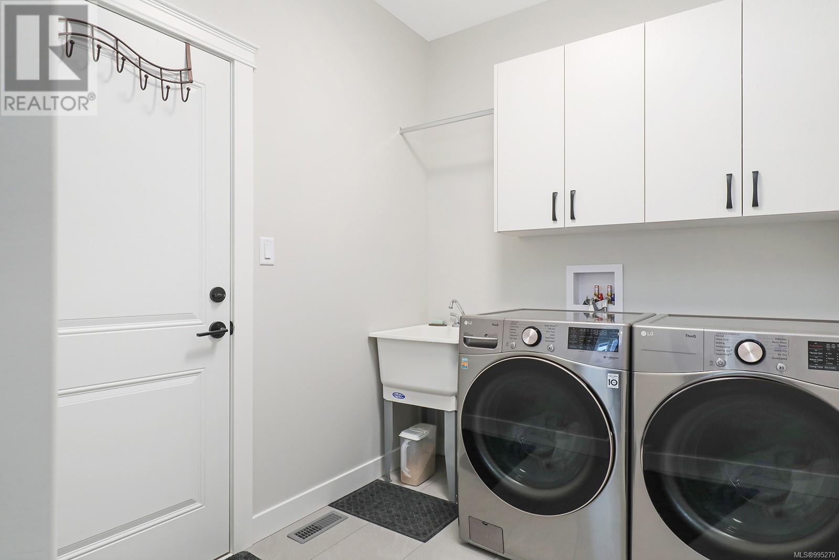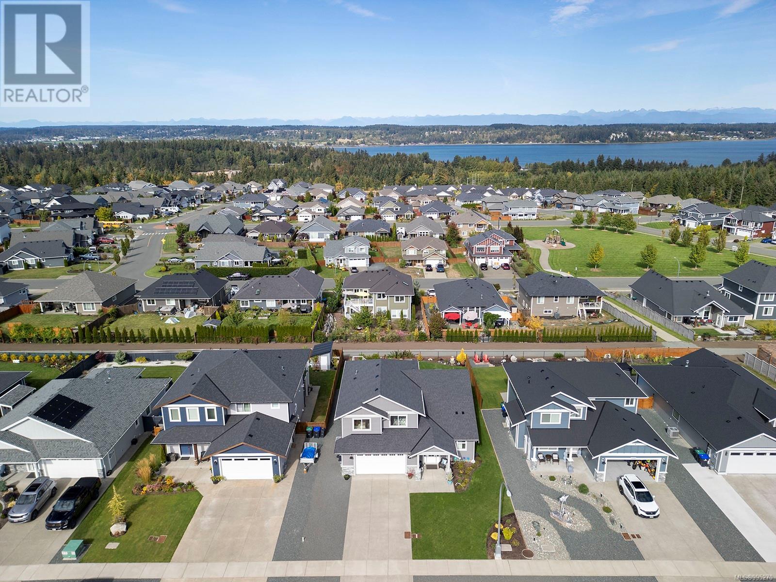3311 Eagleview Cres Courtenay, British Columbia V9N 0B6
$1,198,000
Welcome to 3311 Eagleview Crescent—an exceptionally built home with breathtaking ocean views and stunning mountain scenery at the top of The Ridge. This beautiful two story residence features three bedrooms and three bathrooms, offering nearly 2,400 sq. ft. of luxurious living space. This pristine, like-new home (no GST) has been recently updated with remote window coverings, an epoxy garage floor, Vita Joli hot tub, and a fully fenced backyard. The main floor showcases 11 foot ceilings, a tile fireplace, luxury vinyl floors, and a chefs kitchen complete with quartz countertops and stainless steel appliances. The master bedroom on the main floor includes a spa-like ensuite. Upstairs, you'll find two additional bedrooms, ideal for family or guests, along with an expansive family room and a partially covered deck that provides extra space for entertaining. Located in a fantastic neighbourhood, this home offers exceptional value with nearby shopping, quick access to the highway, and recreational opportunities right outside your door. (id:50419)
Property Details
| MLS® Number | 995270 |
| Property Type | Single Family |
| Neigbourhood | Courtenay South |
| Features | Central Location, Level Lot, Other |
| Parking Space Total | 2 |
| Plan | Epp100230 |
| View Type | Mountain View, Ocean View |
Building
| Bathroom Total | 3 |
| Bedrooms Total | 3 |
| Constructed Date | 2022 |
| Cooling Type | Air Conditioned |
| Fireplace Present | Yes |
| Fireplace Total | 1 |
| Heating Fuel | Electric |
| Heating Type | Forced Air, Heat Pump |
| Size Interior | 2,380 Ft2 |
| Total Finished Area | 2380 Sqft |
| Type | House |
Land
| Access Type | Road Access |
| Acreage | No |
| Size Irregular | 7405 |
| Size Total | 7405 Sqft |
| Size Total Text | 7405 Sqft |
| Zoning Description | Cd-21 |
| Zoning Type | Residential |
Rooms
| Level | Type | Length | Width | Dimensions |
|---|---|---|---|---|
| Second Level | Bathroom | 3-Piece | ||
| Second Level | Bedroom | 13'2 x 11'3 | ||
| Second Level | Bedroom | 11'6 x 11'6 | ||
| Second Level | Family Room | 23'0 x 13'11 | ||
| Main Level | Entrance | 11'10 x 7'10 | ||
| Main Level | Laundry Room | 14'5 x 7'0 | ||
| Main Level | Bathroom | 2-Piece | ||
| Main Level | Ensuite | 5-Piece | ||
| Main Level | Primary Bedroom | 18'8 x 14'5 | ||
| Main Level | Living Room | 18'1 x 10'2 | ||
| Main Level | Dining Room | 18'1 x 14'9 | ||
| Main Level | Kitchen | 13'7 x 10'4 |
https://www.realtor.ca/real-estate/28164172/3311-eagleview-cres-courtenay-courtenay-south
Contact Us
Contact us for more information

Erik Clevering
Personal Real Estate Corporation
https//cleversavagegroup.com/
www.facebook.com/cleversavagegroup
www.linkedin.com/in/erikclevering/
www.instagram.com/the_cleversavagegroup/
324 5th St.
Courtenay, British Columbia V9N 1K1
(250) 871-1377
www.islandluxuryhomes.ca/

Kelsey Savage
Personal Real Estate Corporation
www.cleversavagegroup.com/
www.facebook.com/cleversavagegroup
www.instagram.com/the_cleversavagegroup/
324 5th St.
Courtenay, British Columbia V9N 1K1
(250) 871-1377
www.islandluxuryhomes.ca/

Cathy Evans
www.youtube.com/embed/LTAA618ydMA
https//cleversavagegroup.com/
www.facebook.com/cleversavagegroup
www.instagram.com/the_cleversavagegroup/
324 5th St.
Courtenay, British Columbia V9N 1K1
(250) 871-1377
www.islandluxuryhomes.ca/




